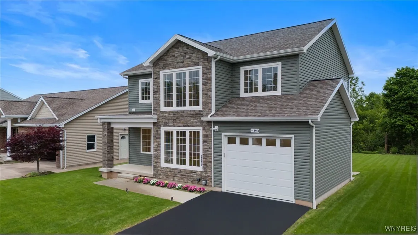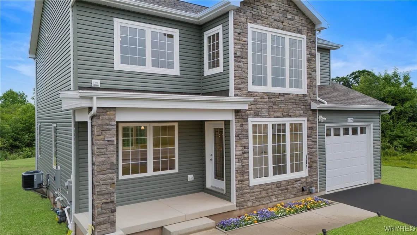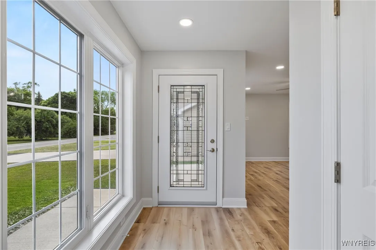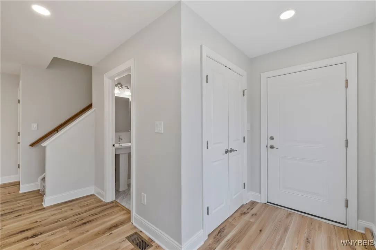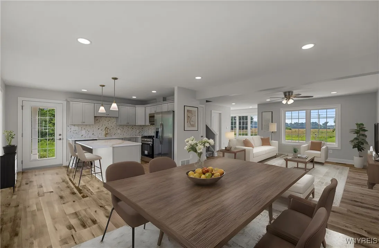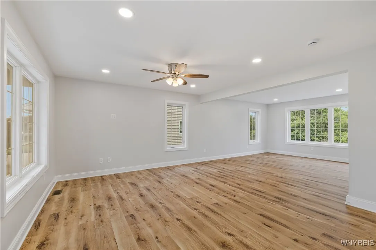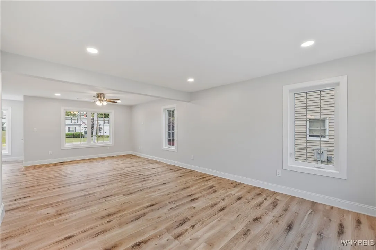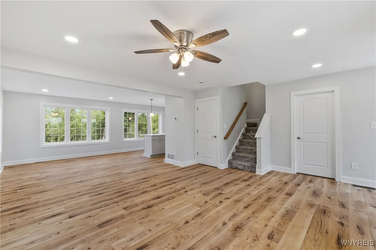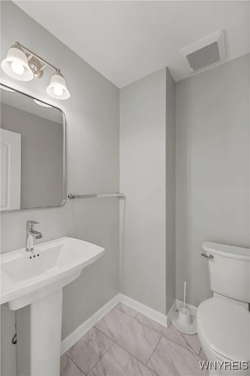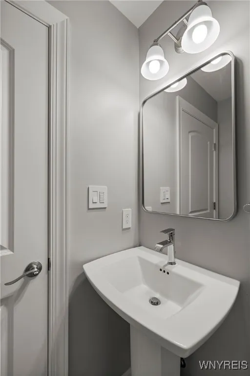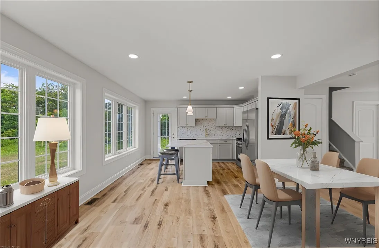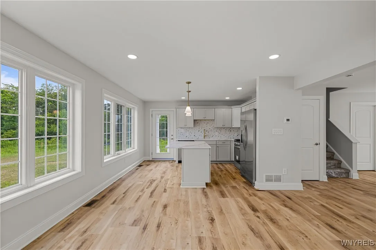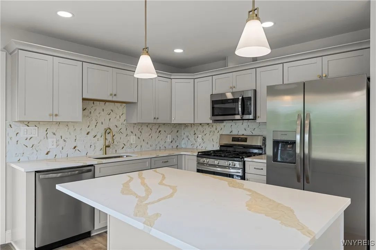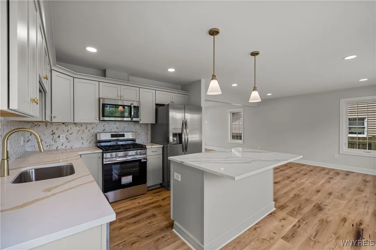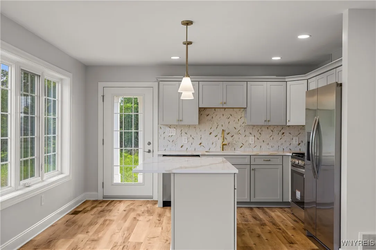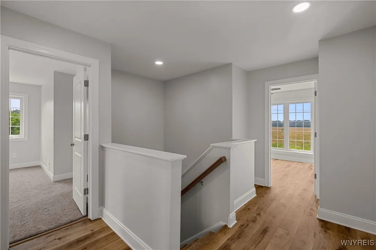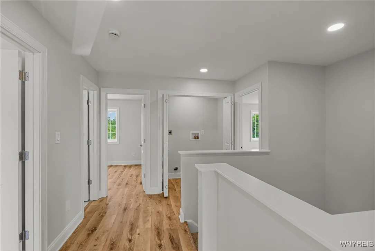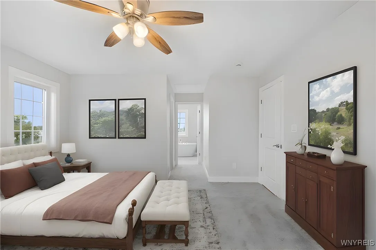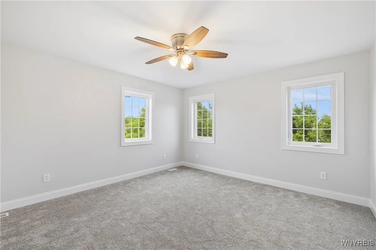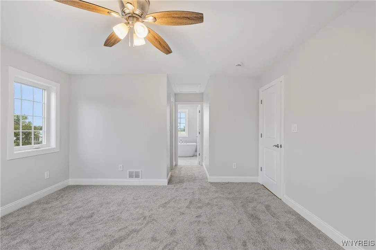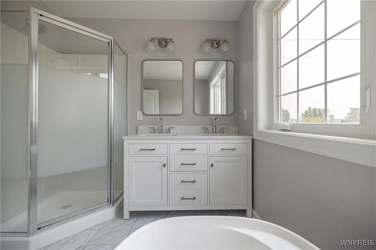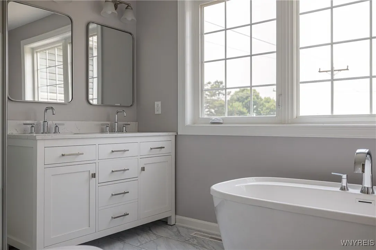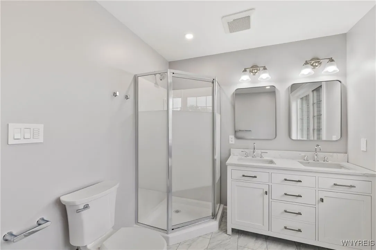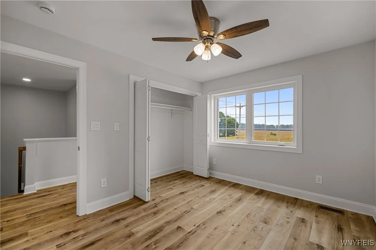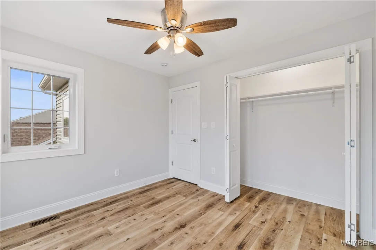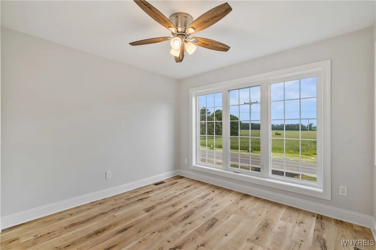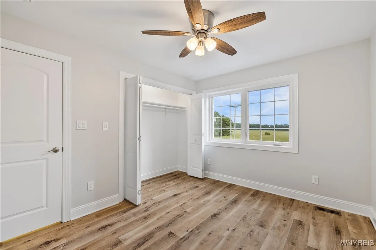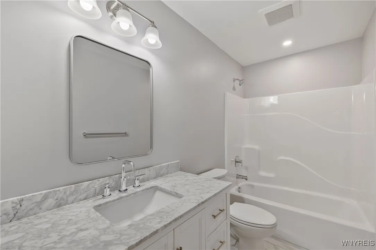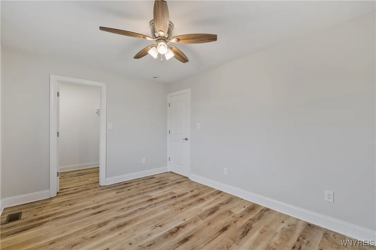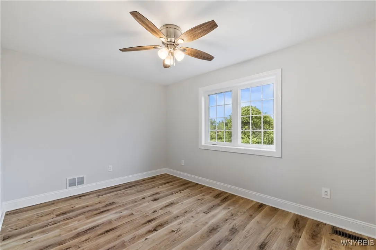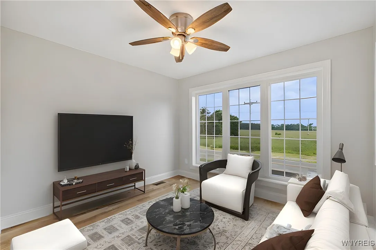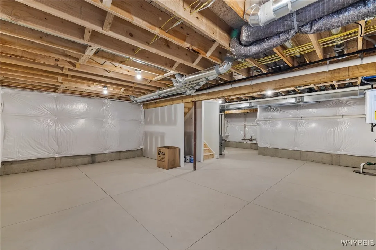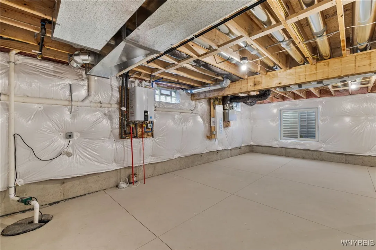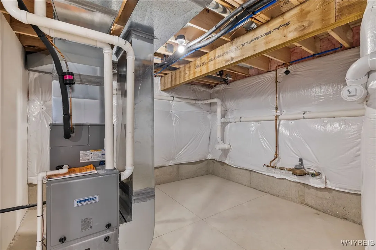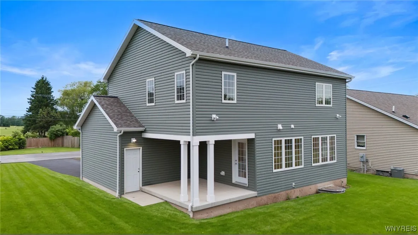Price $585,000
5951 Miller Road, Lewiston, New York 14304, Lewiston, New York 14304
- Bedrooms : 4
- Bathrooms : 2
- Square Footage : 2,650 Sqft
- Visits : 1 in 3 days
Stunning New Construction in Lewiston – 4 Bed, 2.5 Bath Welcome to 5951 Miller Road—a beautifully designed new-build offering modern living in a peaceful Lewiston neighborhood just minutes from the Canadian border. This thoughtfully constructed 2-story home features 4 spacious bedrooms, 2.5 baths, and over 2,600 sq. ft. of living space, all on a generous 12,450 sq. ft. lot with over 80 feet of frontage. No monthly HOA fees! Step into a sun-filled foyer that leads into an open-concept main floor, complete with luxury vinyl plank flooring throughout the living, dining, and kitchen areas. Enjoy cooking and entertaining in a contemporary kitchen outfitted with Quartz countertops, subway tile backsplash, and a center island with seating. A covered rear porch provides the perfect outdoor retreat. Upstairs, the expansive primary suite offers over 320 sq. ft., featuring a walk-in closet and a spa-like in-suite bath with a soaking tub and separate shower. The second floor also includes a conveniently located laundry area and three additional bedrooms—each with ample closet space. Key Features: Open layout with natural light from ideal east-west orientation, Modern kitchen with Quartz countertops and island seating, Second-floor laundry and walk-in closets in multiple bedrooms, Full basement with sump pump, High-efficiency insulation (batt/spray foam), Durable vinyl siding and asphalt roof, Public sewer, water, and storm utilities, Poured concrete foundation with reinforced footers, 1.5-car garage and large private backyard. Don’t miss the chance to own this beautifully crafted home in a sought-after location!

