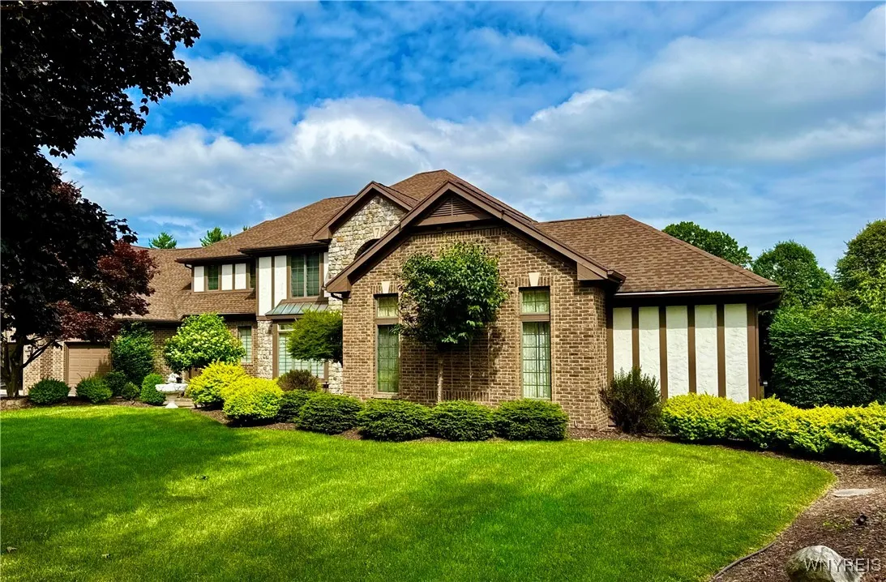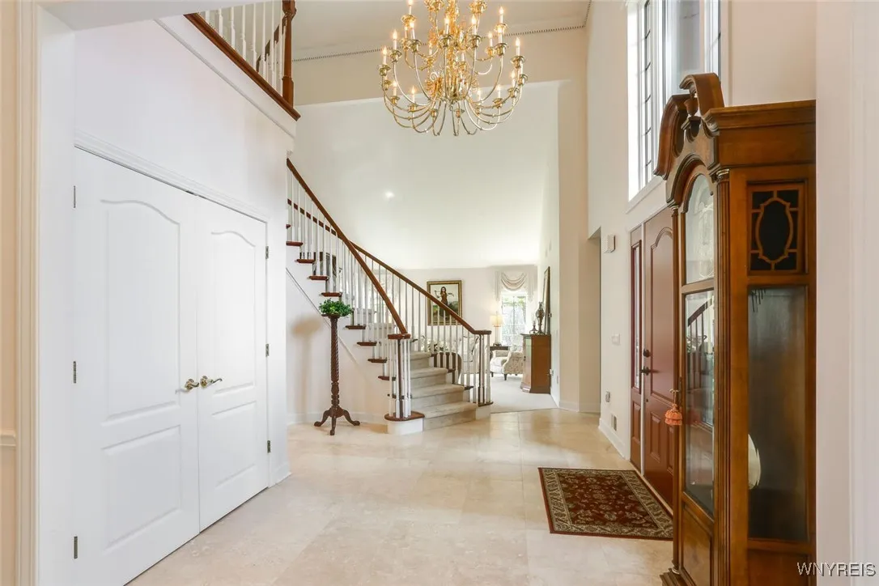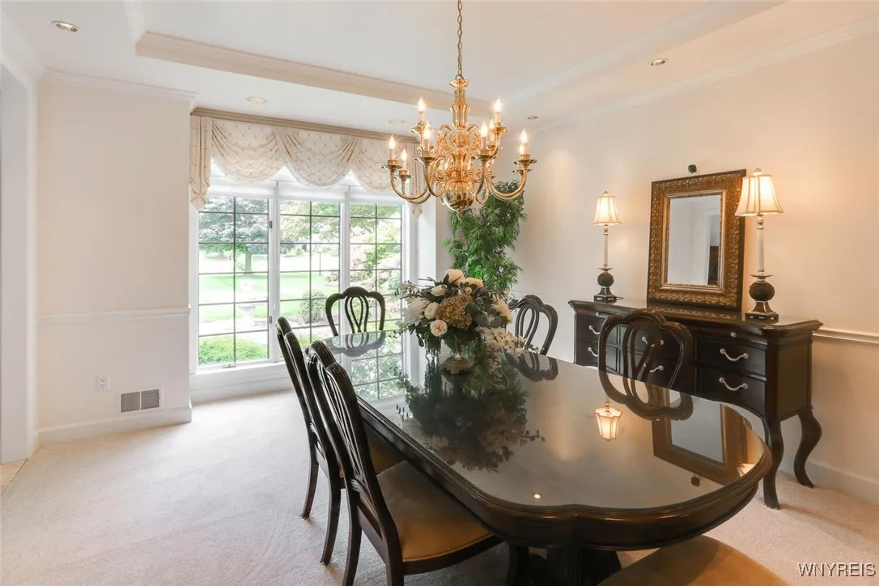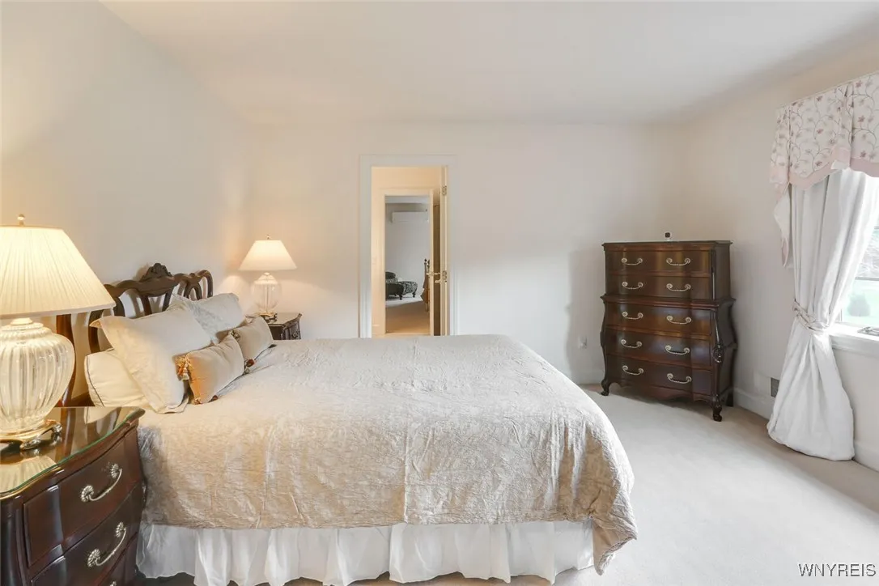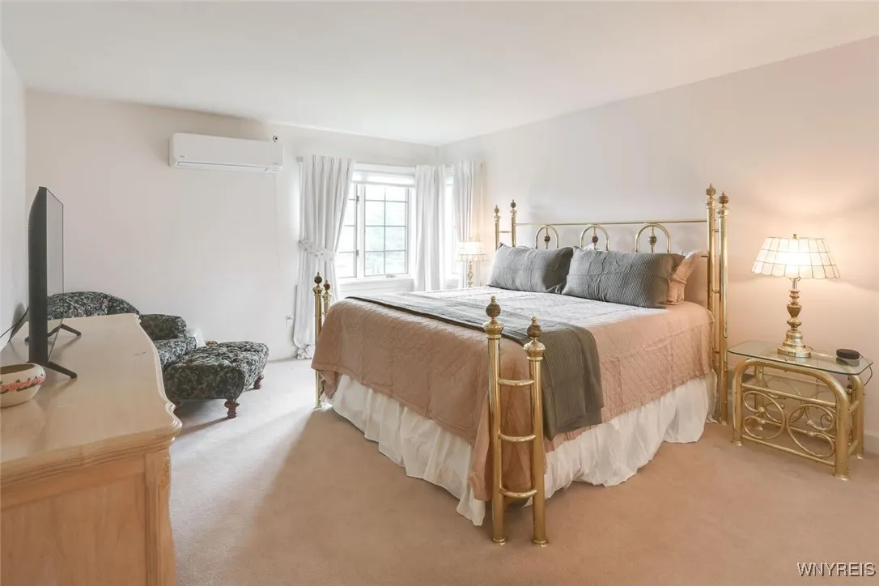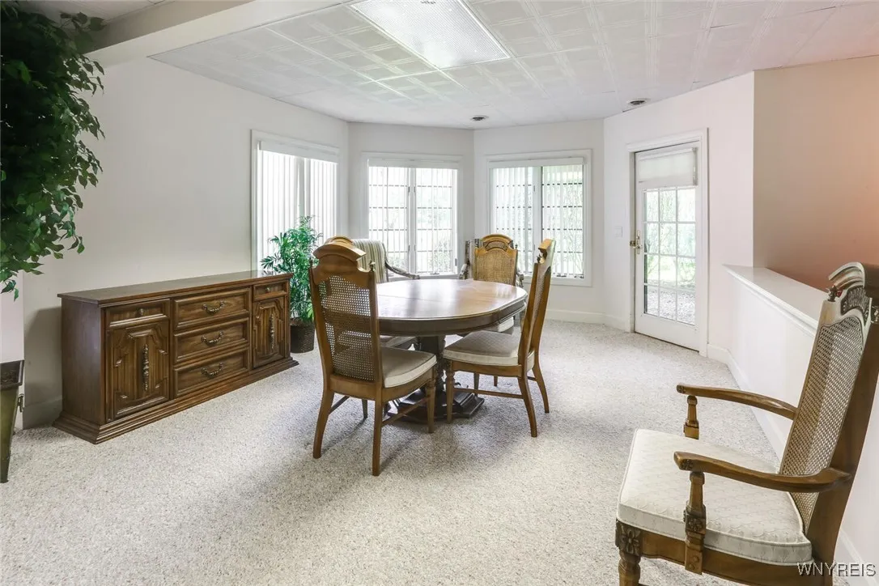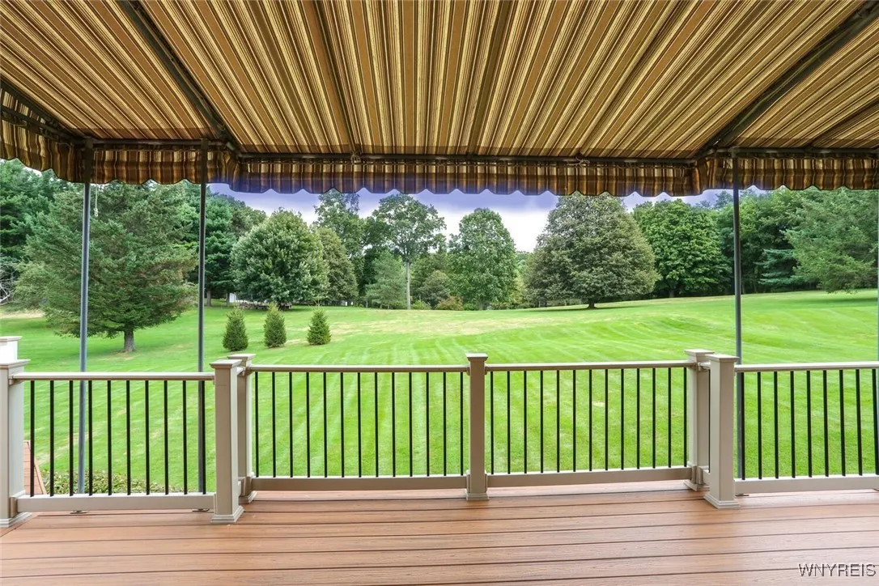Price $1,399,000
7 Beauclaire Lane, Perinton, New York 14450, Perinton, New York 14450
- Bedrooms : 5
- Bathrooms : 5
- Square Footage : 4,546 Sqft
- Visits : 5 in 50 days
Welcome to 7 Beauclaire Lane—an exceptional Tudor-style estate nestled on a private, professionally landscaped acre in the prestigious Beaumont Estates neighborhood. This meticulously maintained 6,500
+/- sq ft residence offers the perfect blend of timeless elegance and modern comfort, with custom details and luxury finishes throughout.
Step into a breathtaking two-story foyer that sets the tone for the rest of the home, featuring soaring ceilings, custom crown and trim work, and transom-topped windows that flood the space with natural light. The expansive layout includes 5 bedrooms, a private office with a closet that can serve as a 6th bedroom, and 5.5 beautifully appointed bathrooms.
The heart of the home is a chef’s dream—an open-concept kitchen with solid cherry cabinetry, solid surface countertops, luxury appliances, and a sunlit garden room just off the kitchen for additional space to relax or entertain. The adjoining family room features a grand two-story gas fireplace, creating a warm and inviting space for gatherings. Entertain with ease thanks to the second full kitchen and a spacious in-law suite on the walkout lower level, complete with a fitness room, private living quarters and an additional gas fireplace.
Outdoor living is just as impressive, with composite decking, a Kohler awning, and serene views of lush greenery, accented by indirect lighting and mature landscaping. The tiled garage, updated HVAC, new doors, and a roof with a lifetime warranty ensure peace of mind and lasting value.
Located in the highly desirable Fairport Electric district, this home is a rare opportunity to own one of Beaumont Estates’ finest properties—where craftsmanship, space, and setting come together in perfect harmony.
Public Record Square Footage = 4,546
Matterport Floor Plan Square Footage (including lower level) = 6,559



