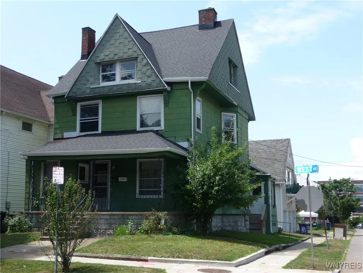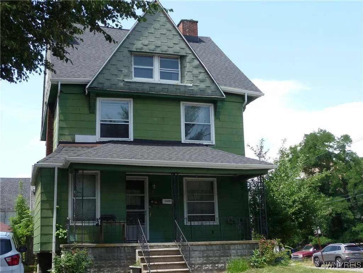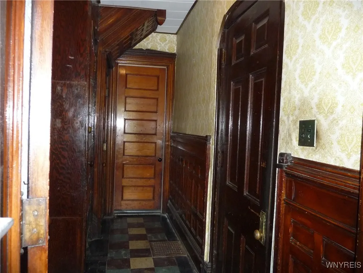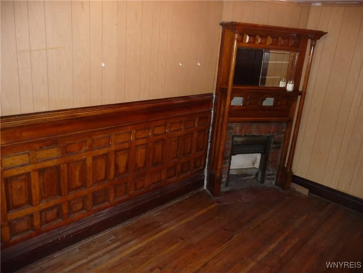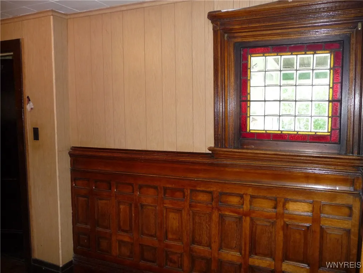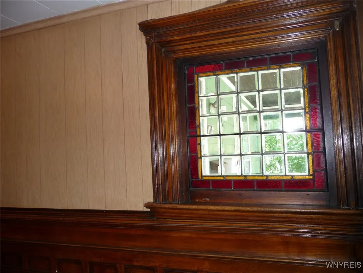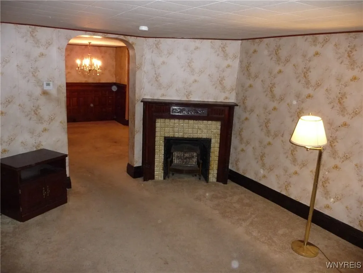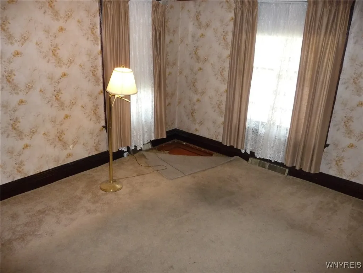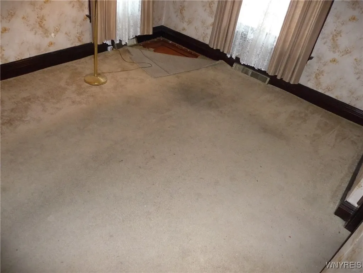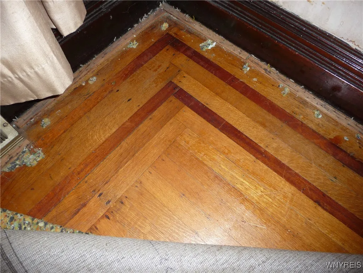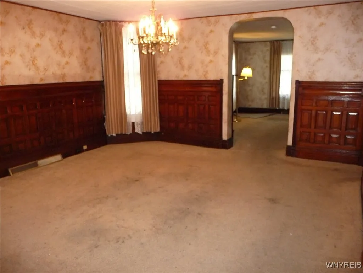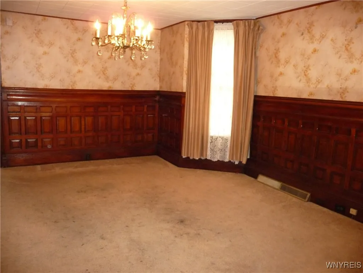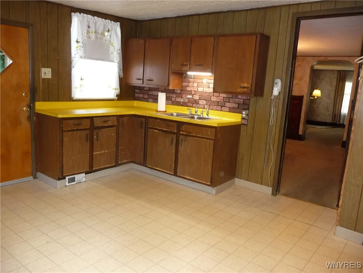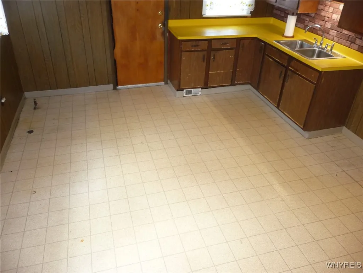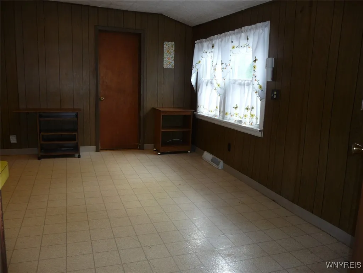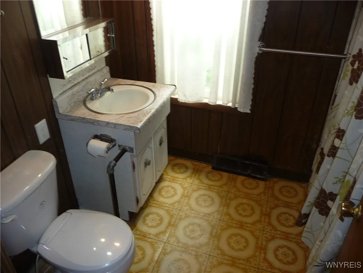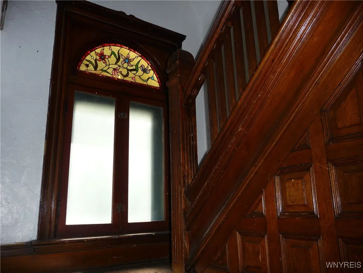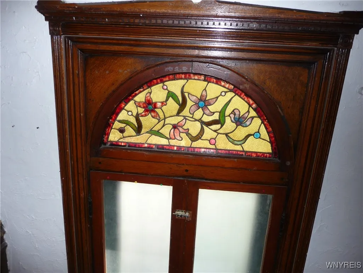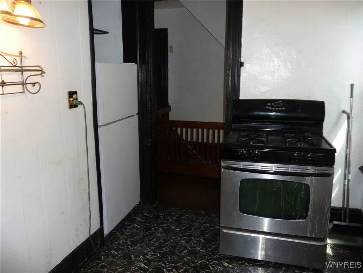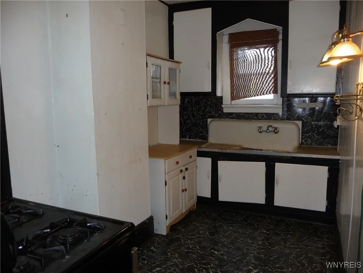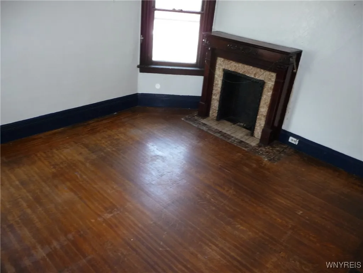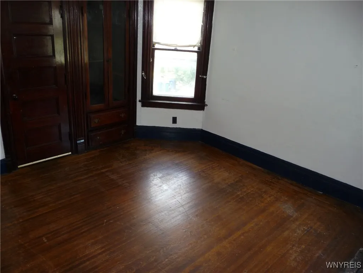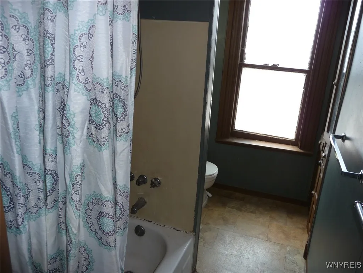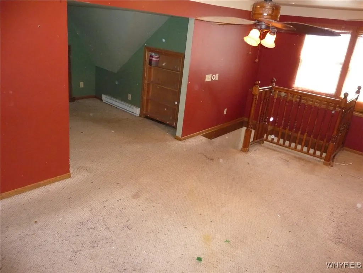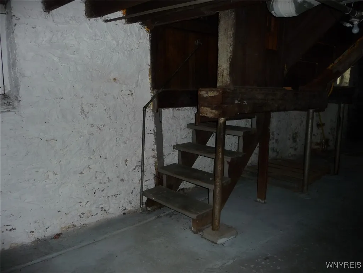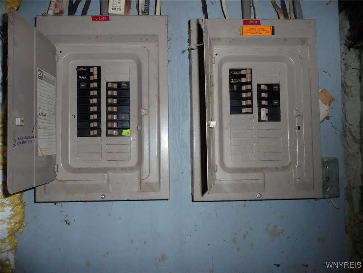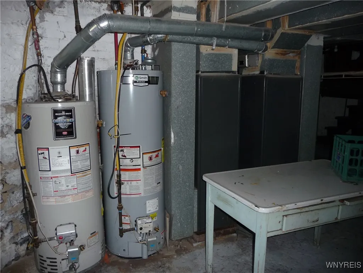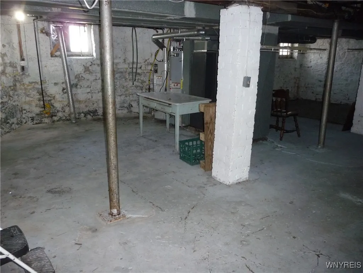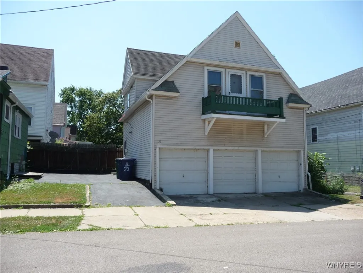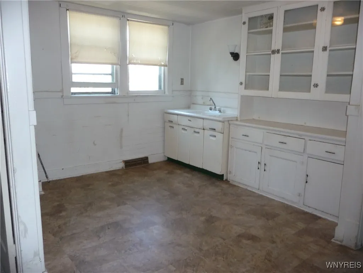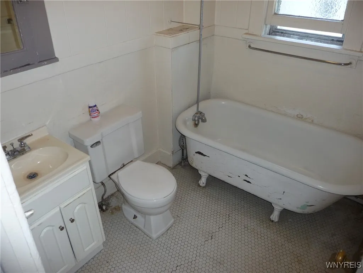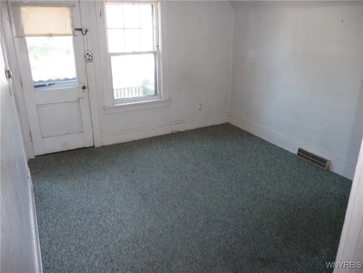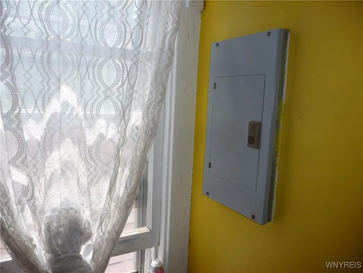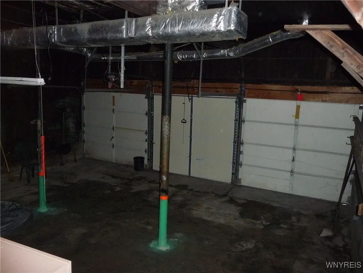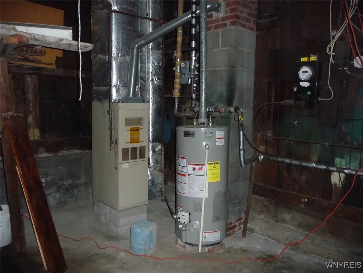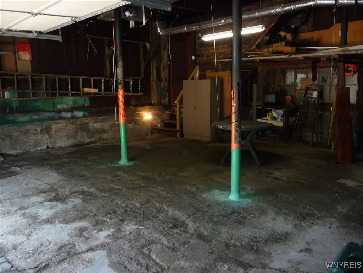Price $290,000
1130 West Avenue, Buffalo, New York 14213, Buffalo, New York 14213
- Bedrooms : 6
- Bathrooms : 3
- Square Footage : 2,715 Sqft
- Visits : 2 in 4 days
Open Saturday (7/26) 1-3PM. This 3 unit apt. building on the West Side is really,,, a rare find… Perfect for an investor to add to their portfolio… or for an owner to occupy &… have 2 tenants pay the mortgage…. Spacious 2 family home (1950 sq ft) with a …detached 3 car garage… with an apt. (810 sq ft)… Appraiser included this sq ft… making it a total of 2,715 sq ft… Bonus area on… 3rd floor …with heat & electric (290 sq ft)… this sq ft is …not… included in the 2,715 sq ft… Lower unit is very spacious consisting of… 2 bedrooms… living room… dining room with a… beautiful crystal chandelier… a gas fireplace(not connected)… beautiful library paneling &… custom hardwood floor… under the carpet. … Off the… hallway entrance is a… 8 x 14 sq ft room w/ stain glass window… hardwood floor… gas fireplace(not connected) & was… used as an office… Discover a …beautiful stain glass window …on your way to the… 2nd floor apartment…It has… 2 bedrooms… kitchen with stainless steel stove… refrigerator &…a gas fireplace(not connected) in the living room…. Bonus …3rd floor has a… finished 290 sq ft area… (this area is not included in sq ft of this house)… It does have …heat & electric… Full …dry basement… with separate utilities .. 100 amps… circuit breakers…. Minutes …from downtown… Buffalo State College, State University of New York… & Elmwood Village… This property is… zoned N-2R Residential with a 1-4 family dwelling having a legal & conforming use… Investors: Think outside of the box: this 3 car garage having an apt on the 2nd floor… may have conversion potential! Must see! Offers are due Tuesday, 7/29.

