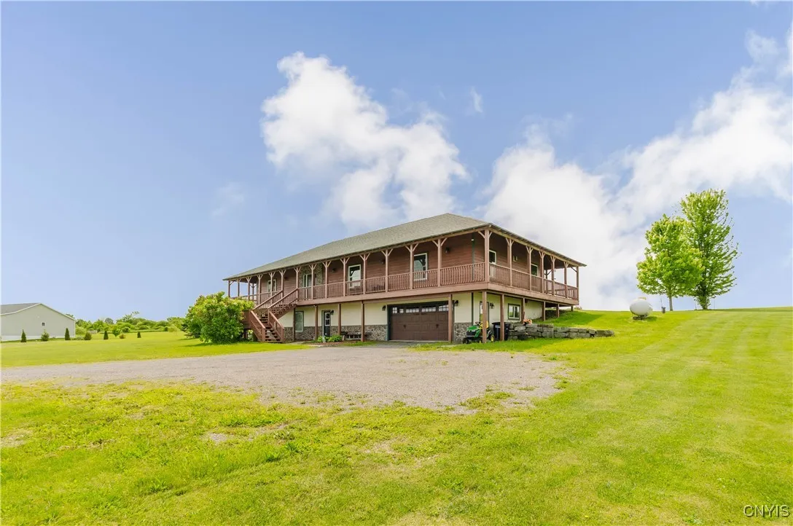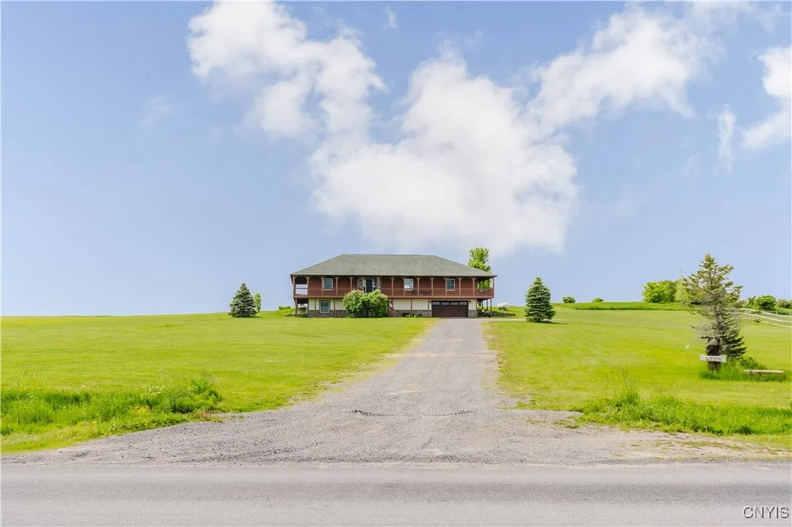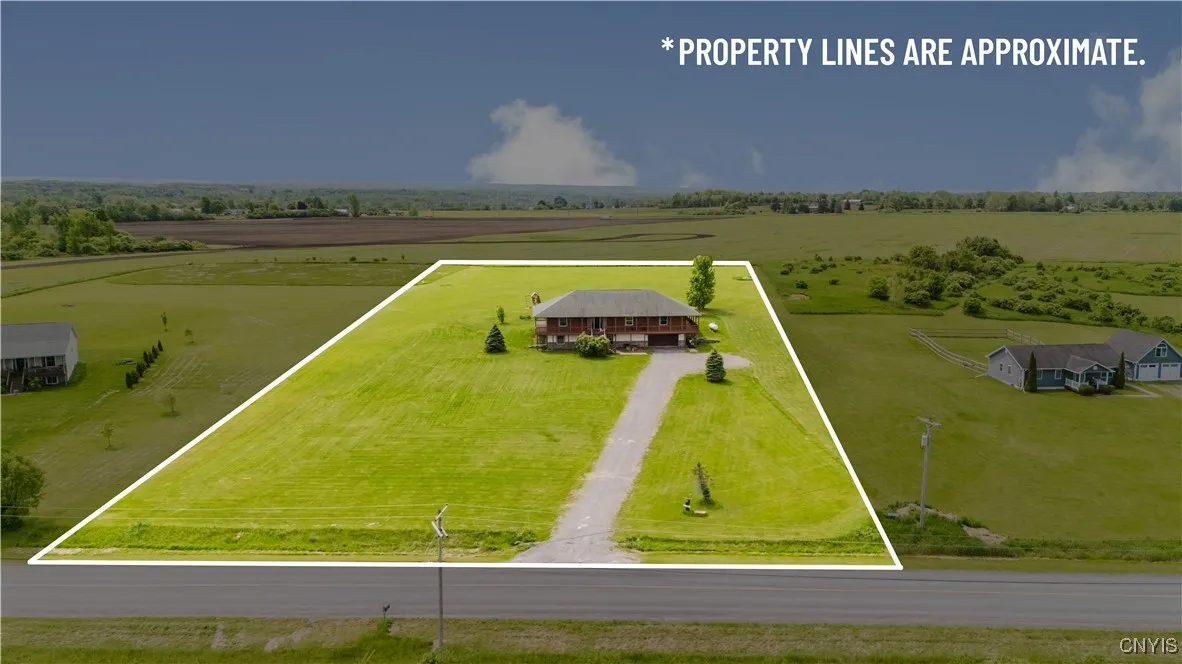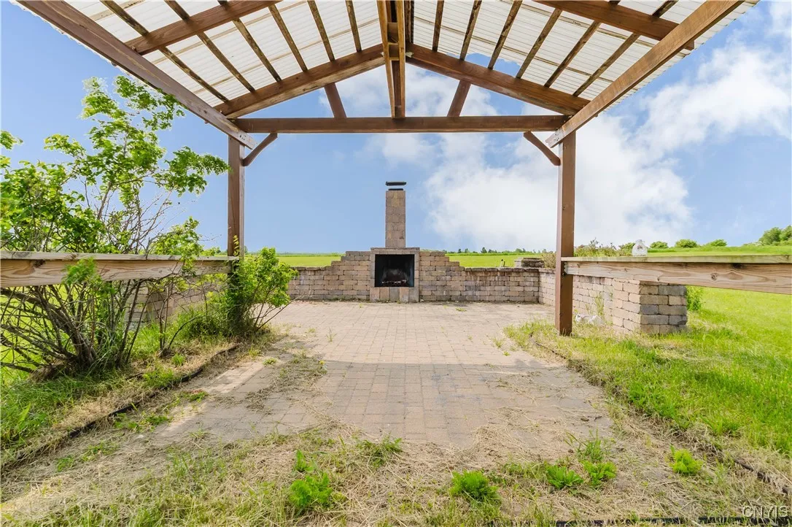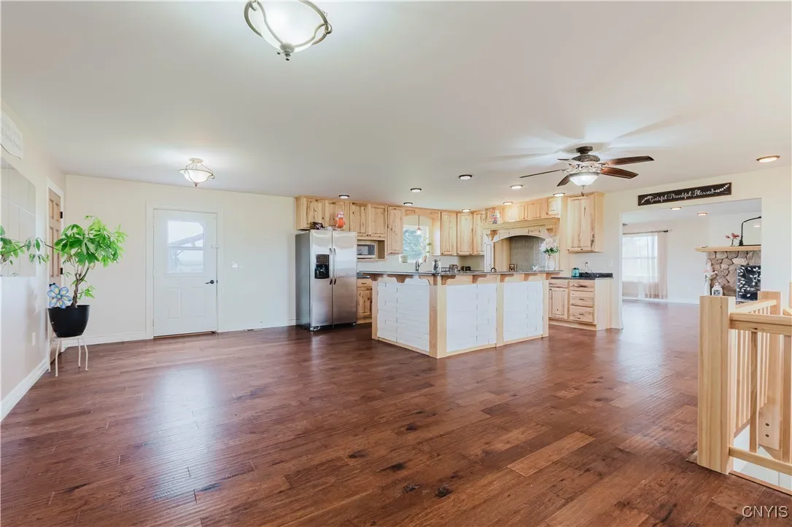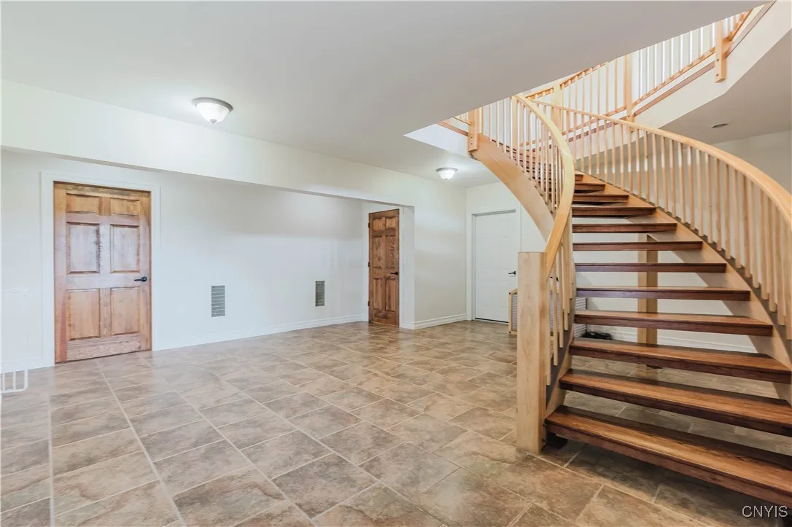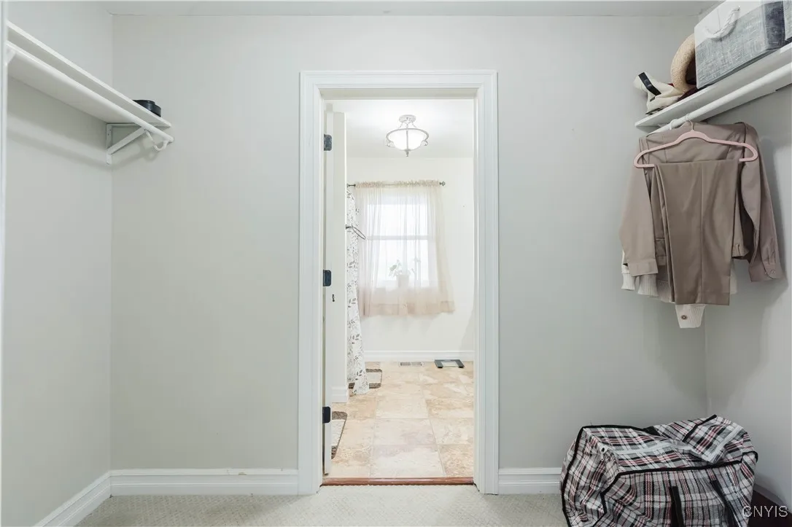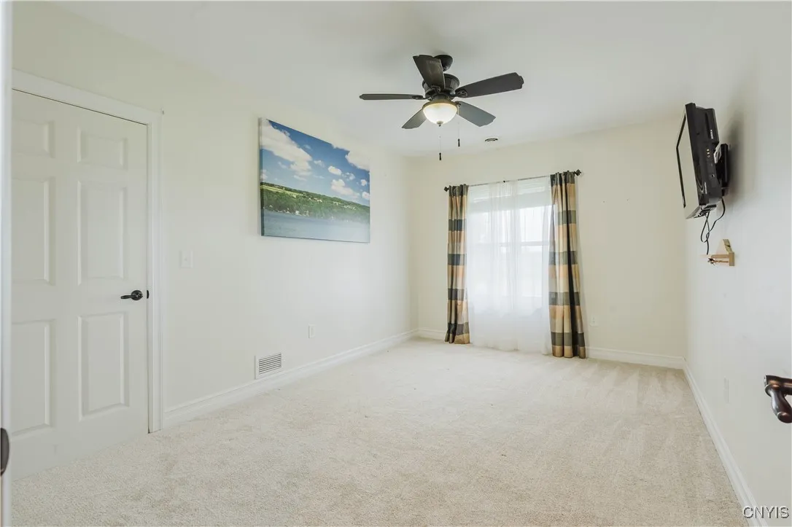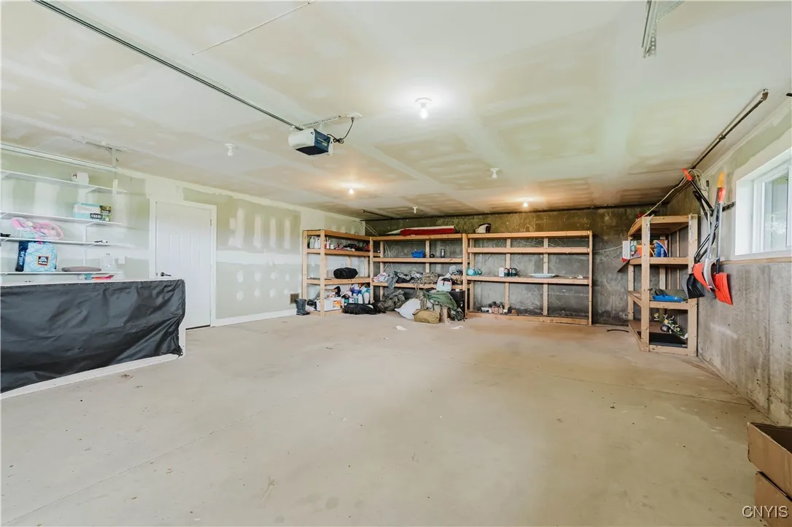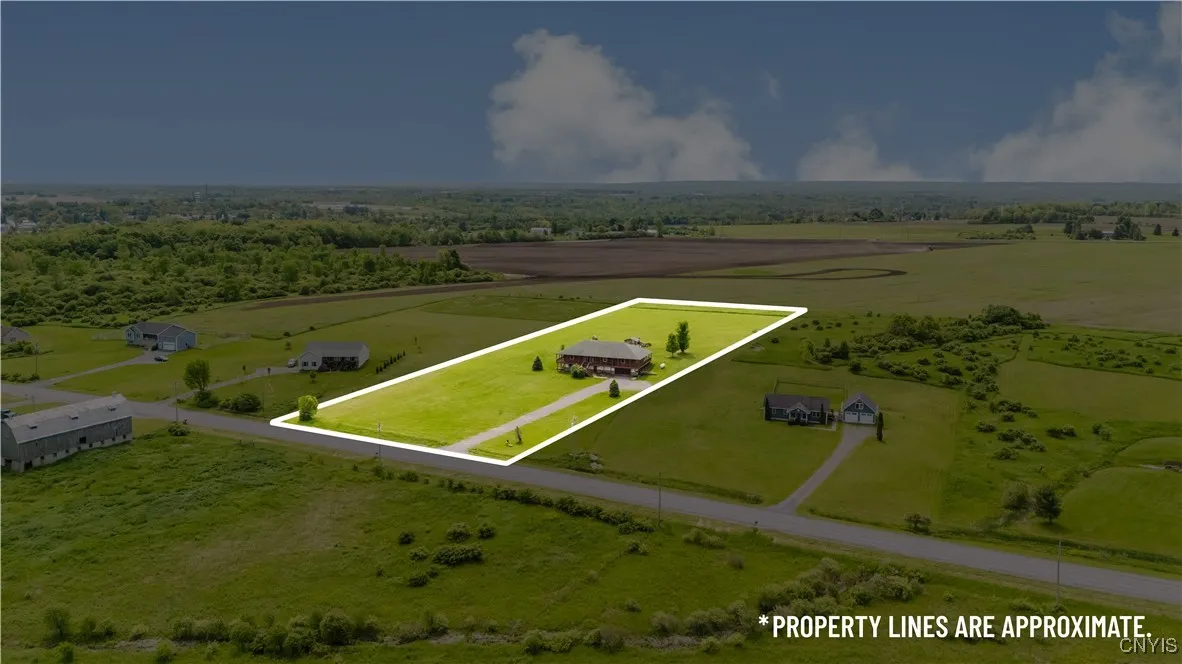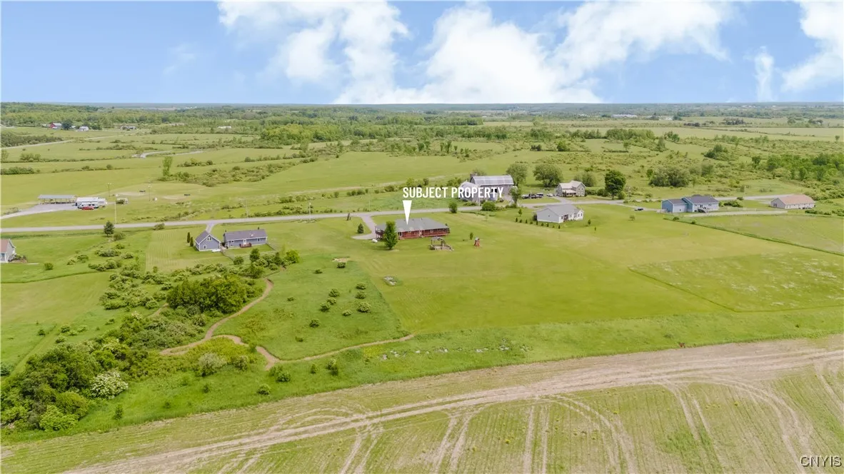Price $457,500
27376 Keyser Road, Le Ray, New York 13637, Le Ray, New York 13637
- Bedrooms : 4
- Bathrooms : 3
- Square Footage : 3,768 Sqft
- Visits : 5 in 50 days
Welcome to this truly exceptional and spacious home, 3768 square feet of beautiful living space set on 4.34 beautifully maintained acres, this property combines comfort, quality, and style in a way that stands out from the rest.
Inside, you’ll find a generous and well-laid-out floor plan with a total of four large bedrooms and three full bathrooms. The upper level features a stunning master suite complete with a walk-through walk-in closet leading into a beautifully appointed en-suite bath, as well as a second oversized bedroom. Downstairs offers two additional spacious bedrooms, a full bath. The home also boasts a large, bright laundry room and plenty of storage space throughout.
The heart of the home centers around the open-concept kitchen, dining, and living space. The kitchen is a dream—featuring custom craftsman cabinetry, a large central island with premium finishes, two built-in roll-out spice racks, a walk-in pantry with bonus space for future expansion, and classy light fixtures throughout. The living room is anchored by a striking real-stone gas fireplace with an elegant mantle—an eye-catching centerpiece for gatherings or cozy evenings at home.
A beautiful pseudo-spiral hardwood staircase serves as a central architectural highlight, connecting the upper and lower levels through a large, welcoming foyer that acts as the hub of the home.
Outside, the home is equally impressive. A freshly painted, full wrap-around covered porch and deck offer shaded outdoor enjoyment and incredible curb appeal. The exterior style exudes a blend of modern rustic elegance—set off by a stone entrance walkway reminiscent of a charming promenade and a wide gravel driveway. The backyard stretches far and has been meticulously maintained, featuring a custom brick paver patio with a pergola-covered fire pit and grill area—ideal for entertaining or enjoying peaceful evenings under the stars.
An oversized attached two-stall garage with built-in shelving completes this one-of-a-kind home that offers high square footage, timeless design, and a setting that feels both private and welcoming. Don’t miss your opportunity to own this truly special property!




