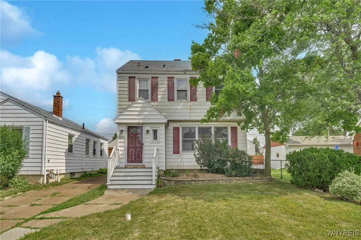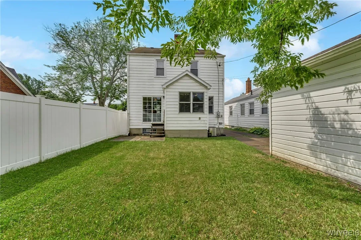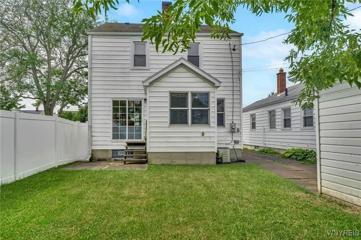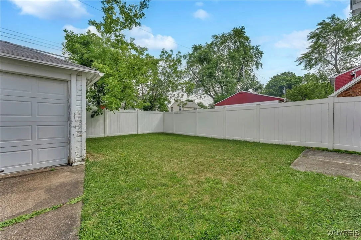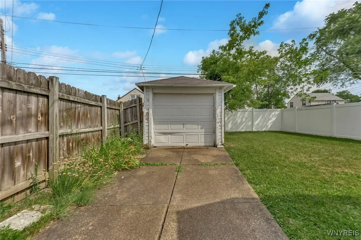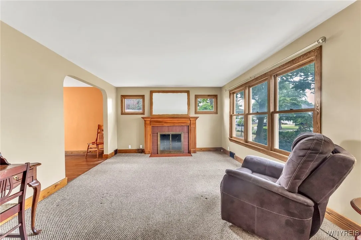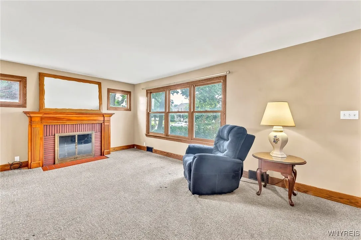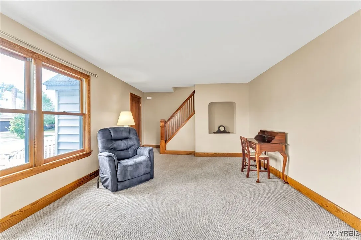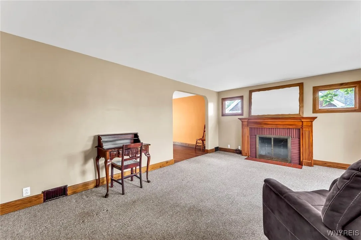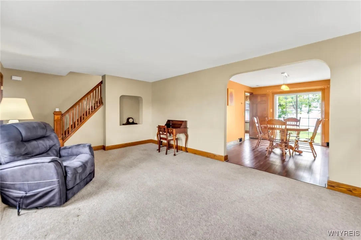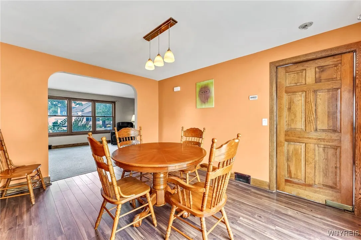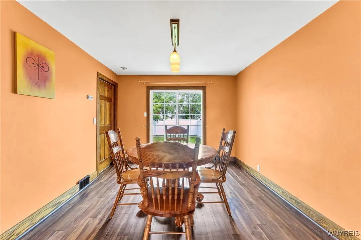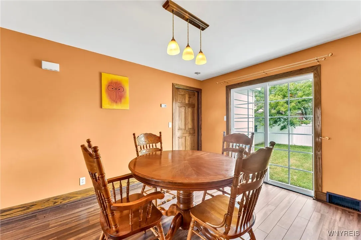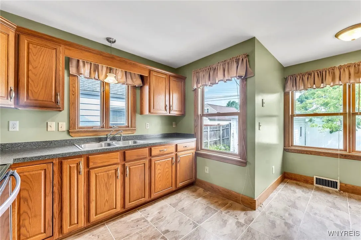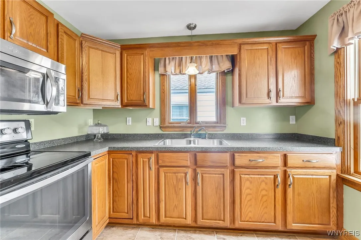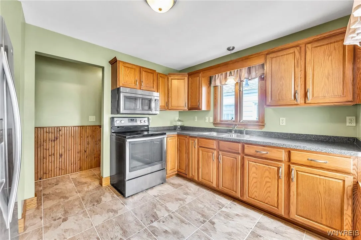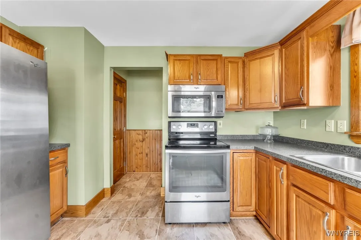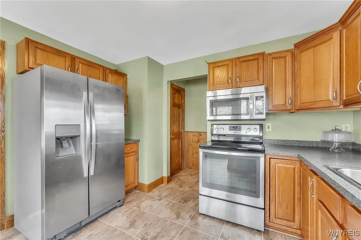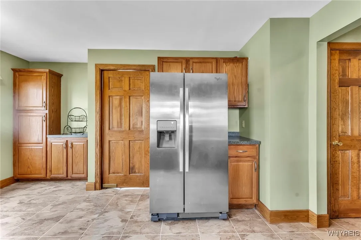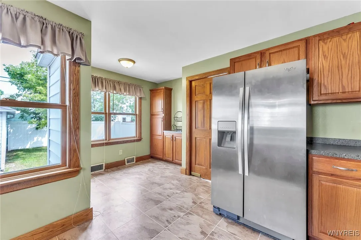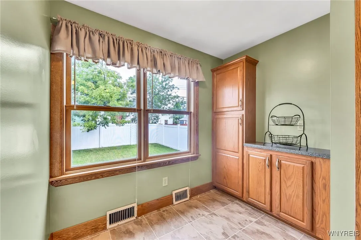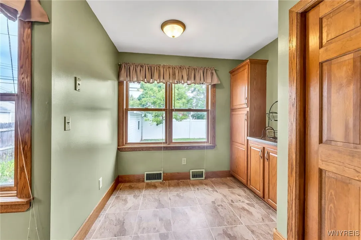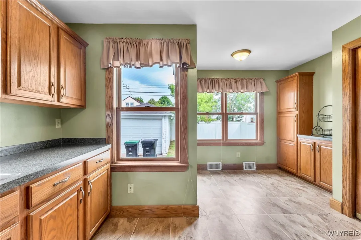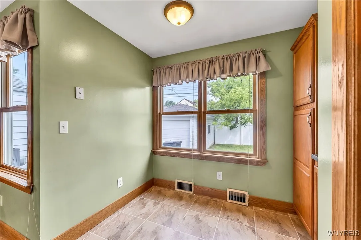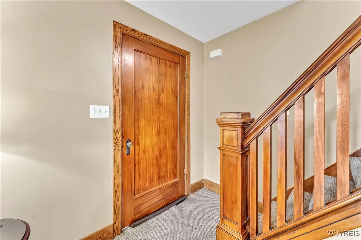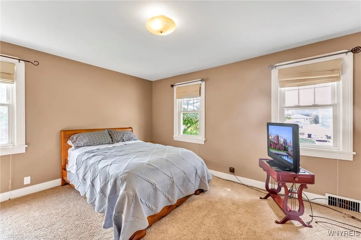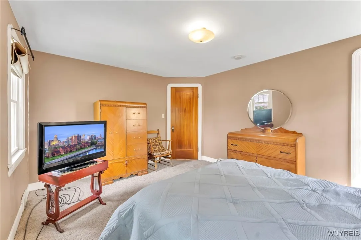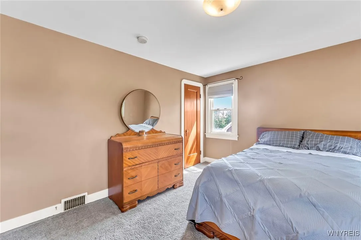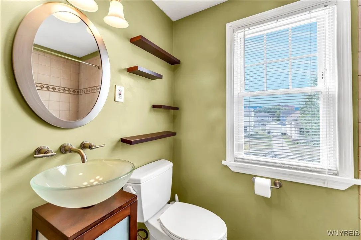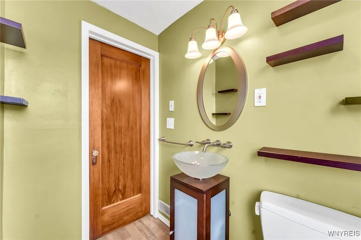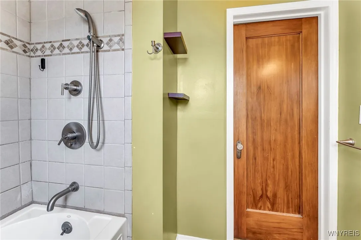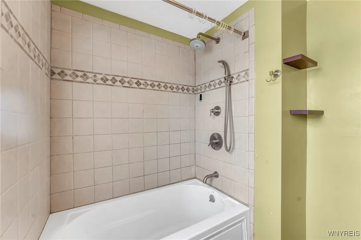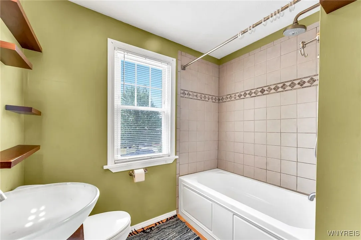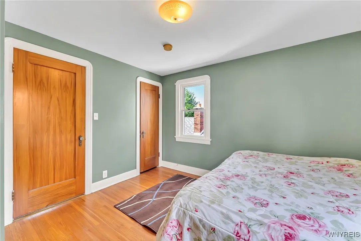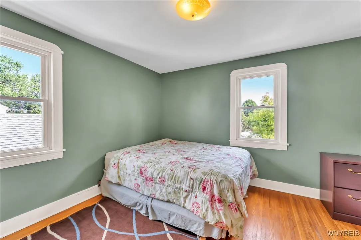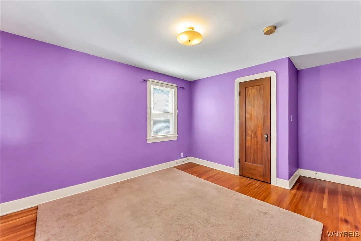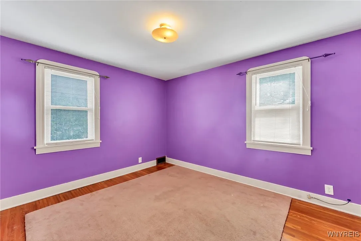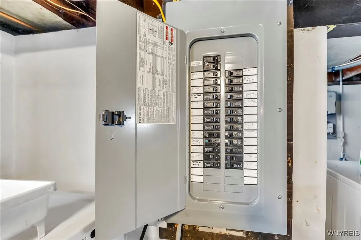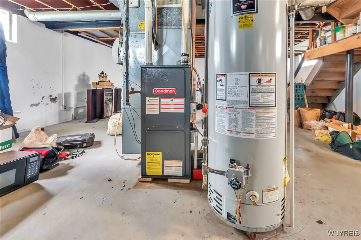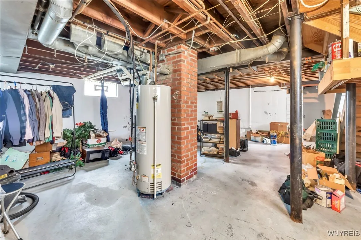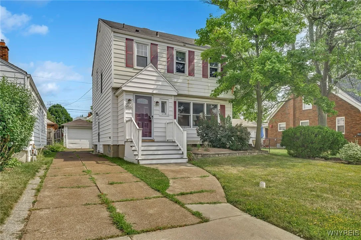Price $235,000
356 Knowlton Avenue, Tonawanda, New York 14217, Tonawanda, New York 14217
- Bedrooms : 3
- Bathrooms : 1
- Square Footage : 1,295 Sqft
- Visits : 16 in 32 days
Perfectly placed in the Kenmore Village, this three bedroom colonial has all of the original charm that you could ask for! A leaded glass window and mail slot greets you as you enter through the foyer into the bright and airy living room, featuring pristine gumwood woodwork, quaint wall nooks and a delightful fireplace. The formal dining room offers plenty of natural light through the sliding glass door leading to the fenced in backyard. The expansive kitchen has updated oak cabinets offering storage galore as well as room for a table and chairs. Upstairs, the full bathroom boats beautiful tile around the soaking tub. The lovely curved molding and natural wood doors leading to the bedrooms continues to show off this delightful home. All of the bedrooms have ample storage. Buy w/ confidence knowing that the house has updated vinyl windows, vinyl siding, updated electrical, HE furnace and central air conditioning. The dry basement is great for storage and includes the washer and dryer! Nestled on tree-lined street, this property is just minutes from local shops, parks, schools, and all that the Village of Kenmore has to offer.

