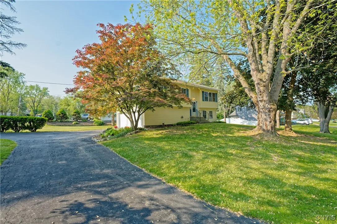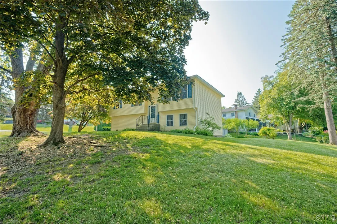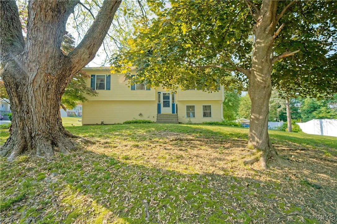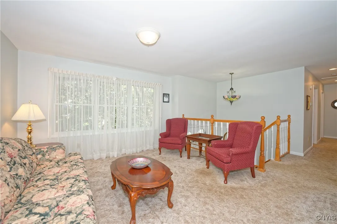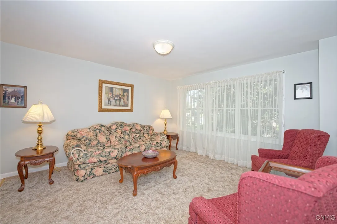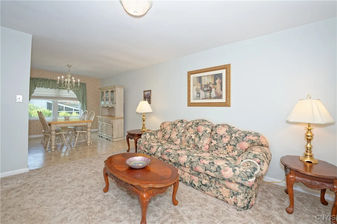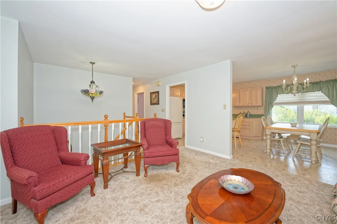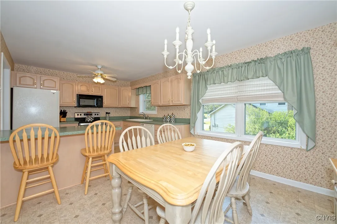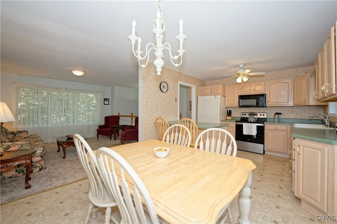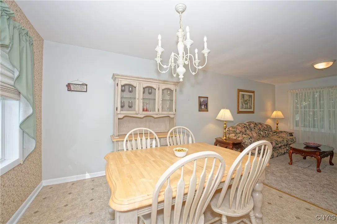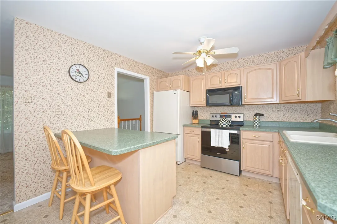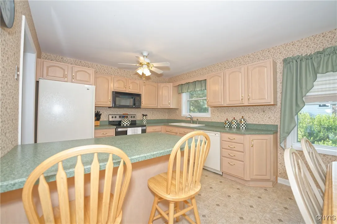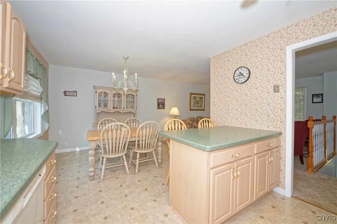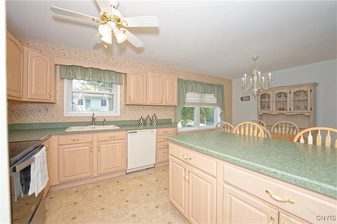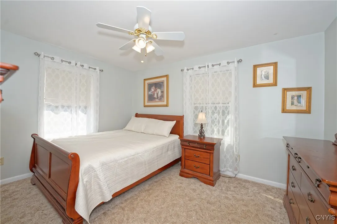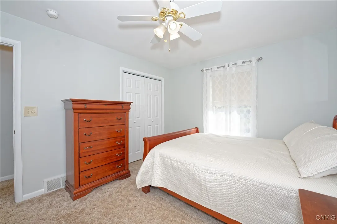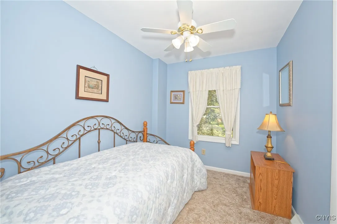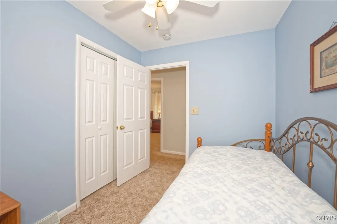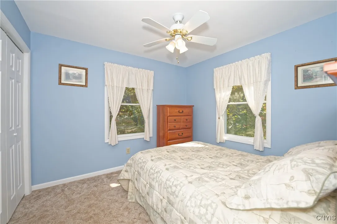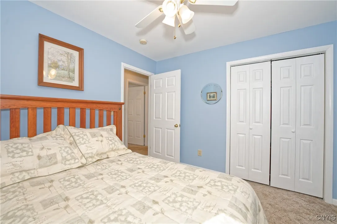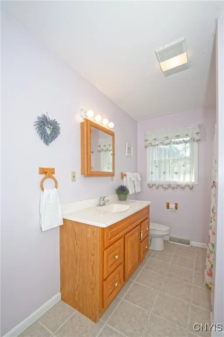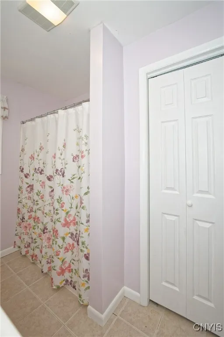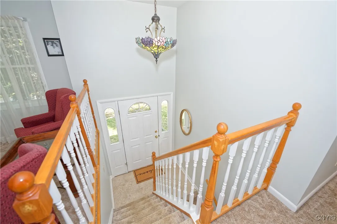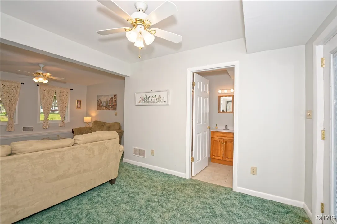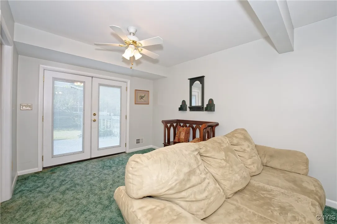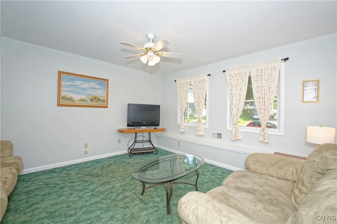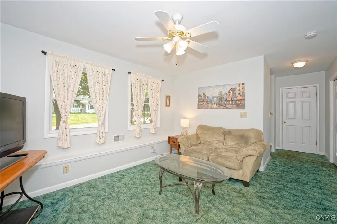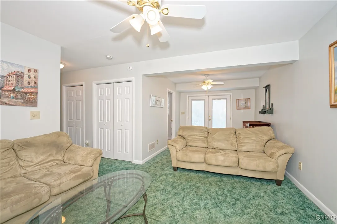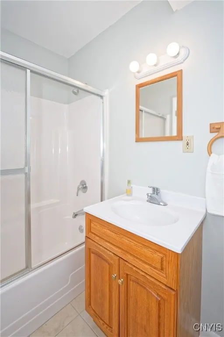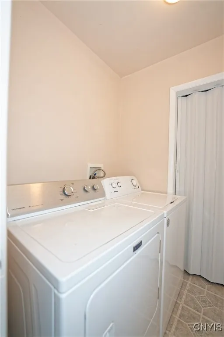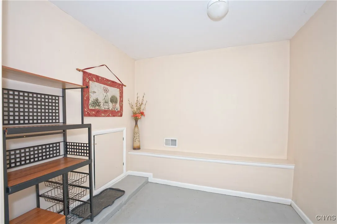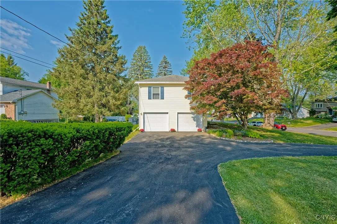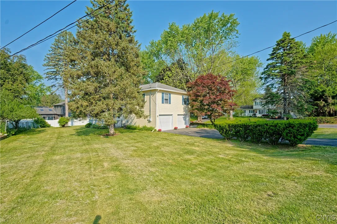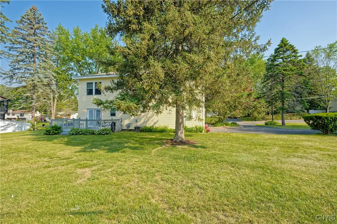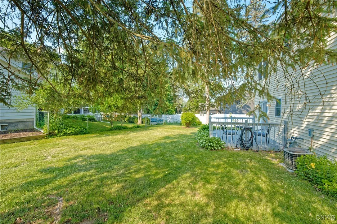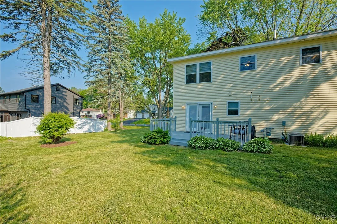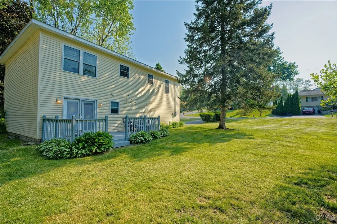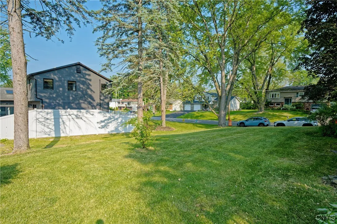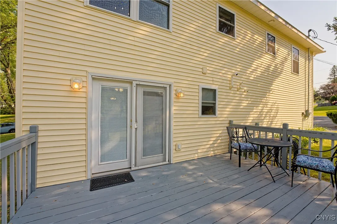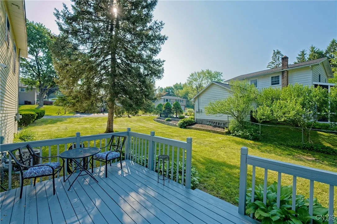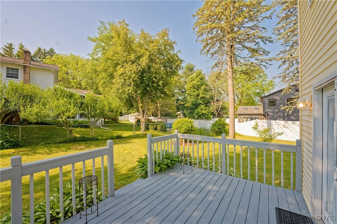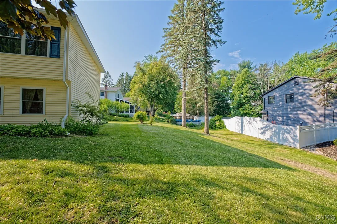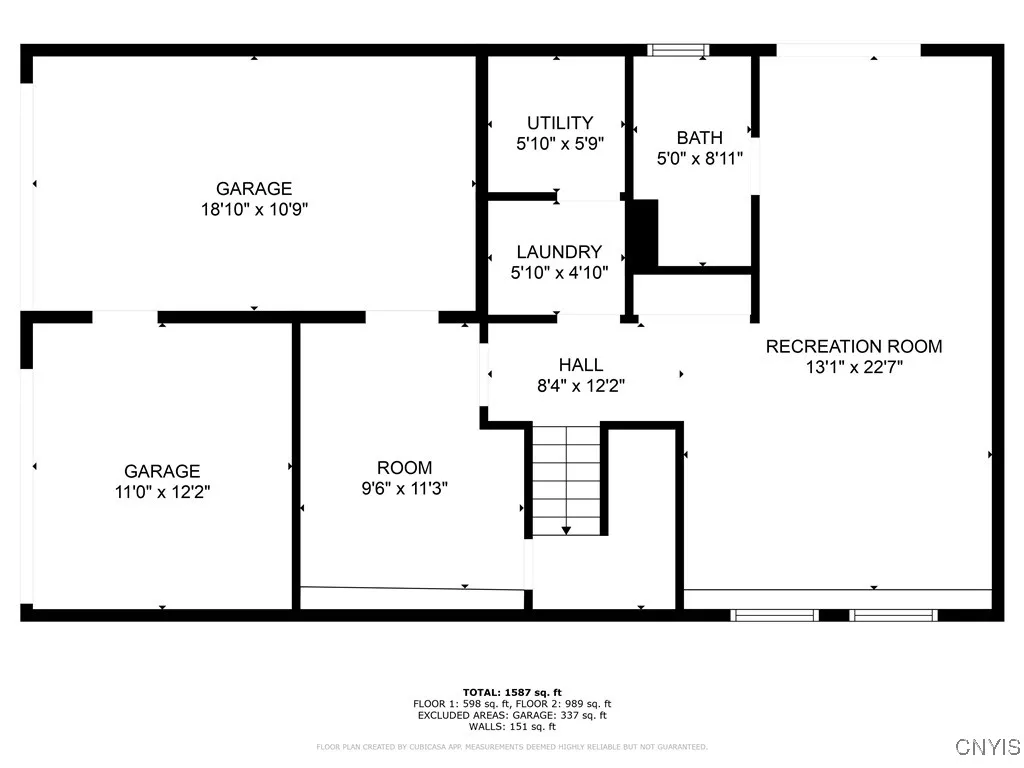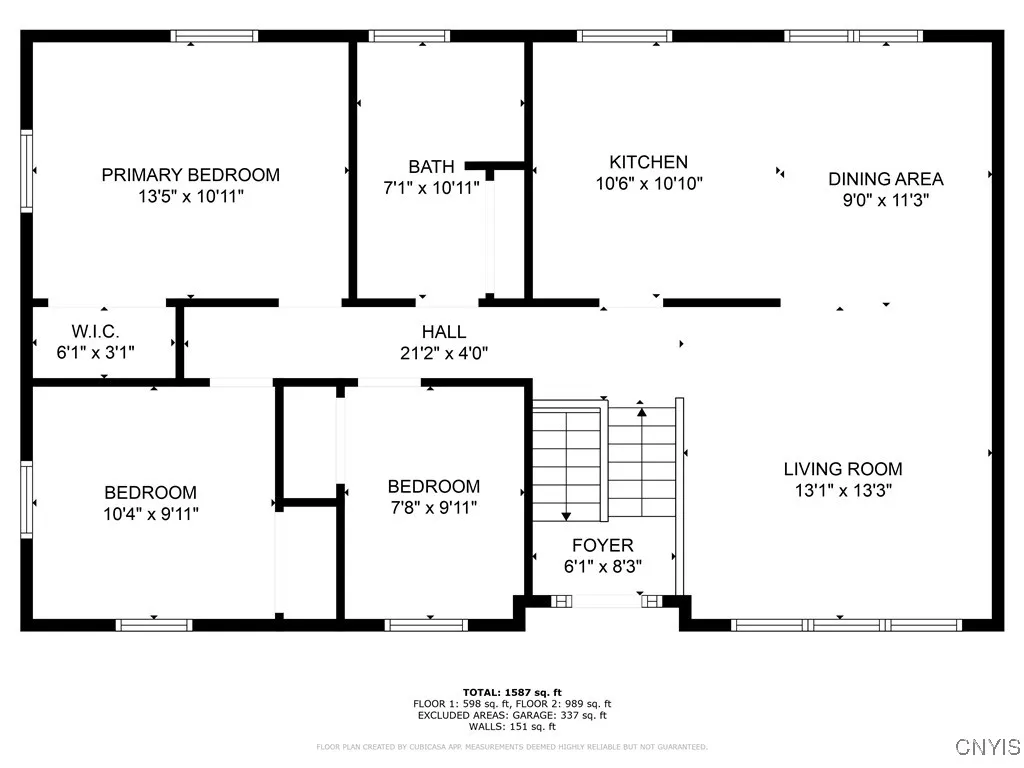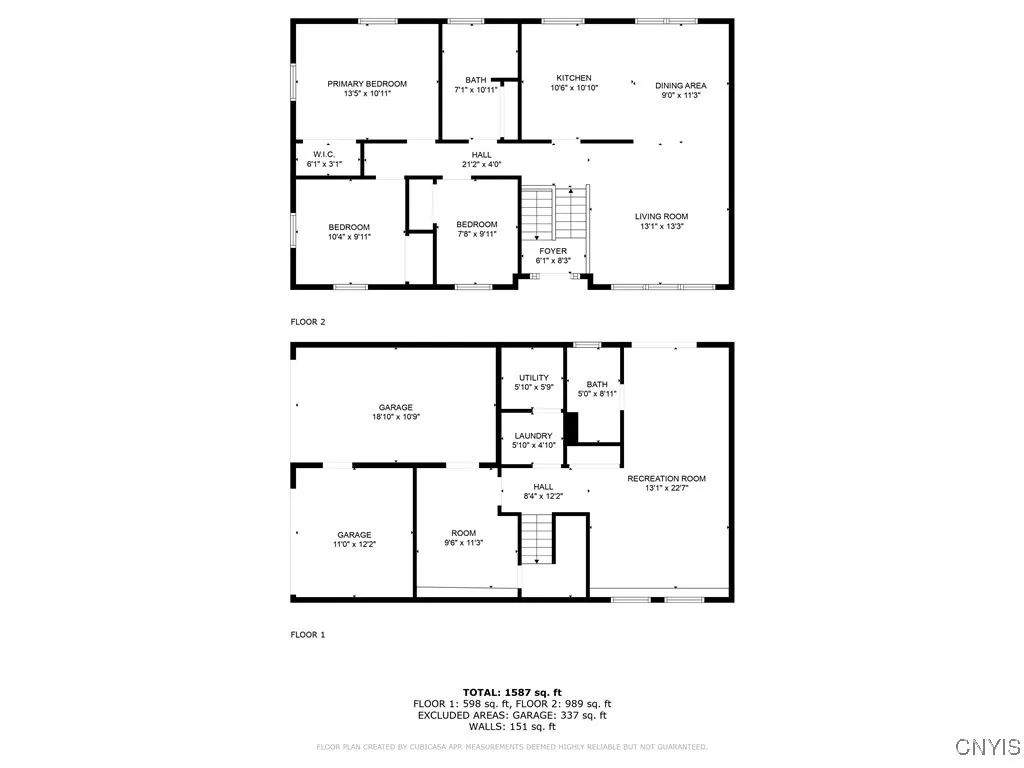Price $385,000
12 Sparrowbush Road South, Latham, New York 12110, New York 12110
- Bedrooms : 3
- Bathrooms : 2
- Square Footage : 1,572 Sqft
- Visits : 5 in 2 days
Welcome to this charming property at 12 Sparrowbush Road South in Latham, NY! This delightful 3-bedroom, 2-bathroom home was completely reconstructed from the foundation up between 2003-2004. The thoughtfully redesigned interior features a spacious kitchen with ample storage, including a generously sized peninsula with seating. The kitchen flows seamlessly into the dining area and an upstairs living room filled with natural light. This level also includes a large bathroom and three generously sized bedrooms. On the lower level, you’ll find a sizable living room, perfect for entertaining guests or enjoying a cozy evening in. An additional full bathroom and a laundry room are also located on this level. Sliding glass doors open to a freshly painted deck and a wonderful backyard, ideal for your morning coffee or outdoor barbecues. For convenience, the home boasts a desirable side-loading 2-car attached garage with a half-round driveway. Please note that the homeowner has finished one garage stall for storage, but it can easily be converted back to two full parking spaces. Situated on a 0.28-acre lot within the highly regarded North Colonie School District (Shaker High School, Shaker Jr. High School, and Forts Ferry Elementary School), this home is move-in ready and eagerly awaits its next chapter. **Please note**: To schedule a showing, kindly email proof of funds or a pre-qualification letter, along with your preferred showing day and time, to my email- Showings will not be confirmed without these documents. Thank you for your interest in this wonderful home. We are confident you will love it!

