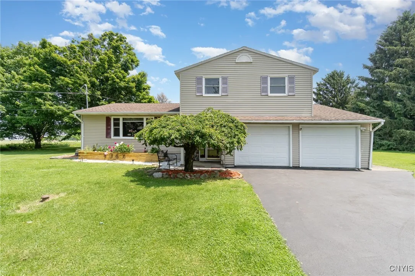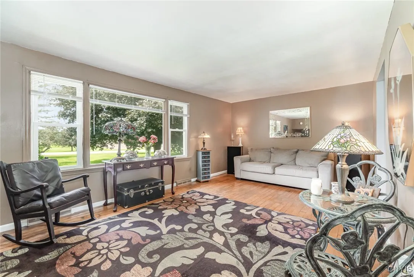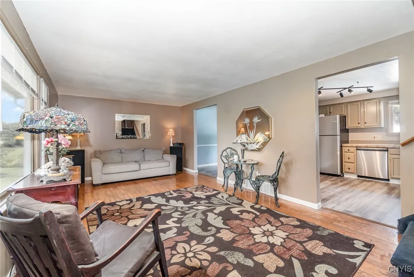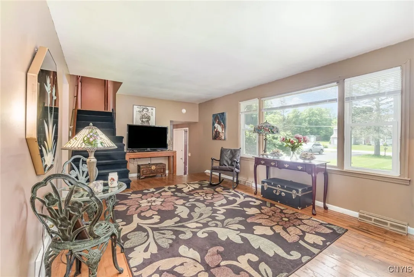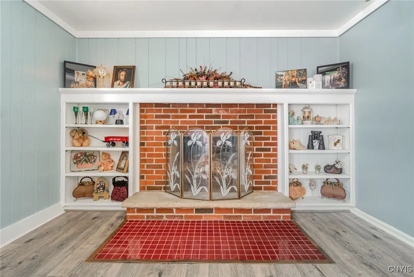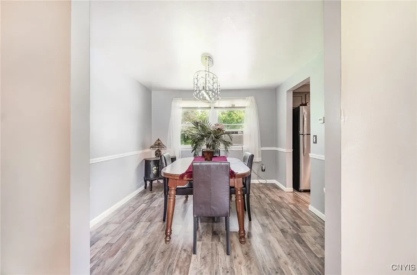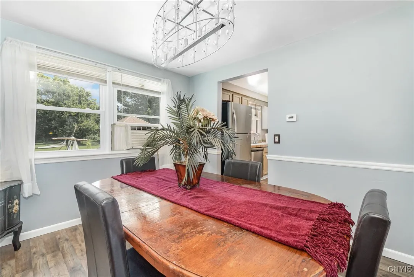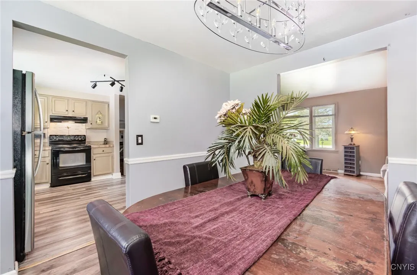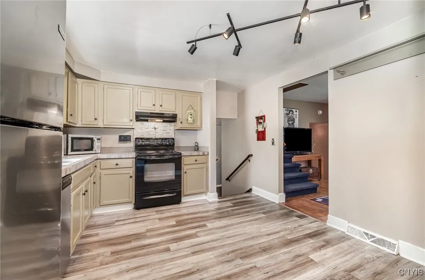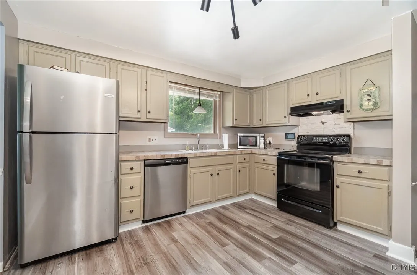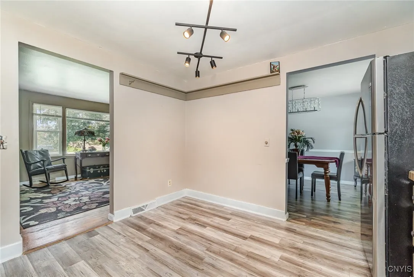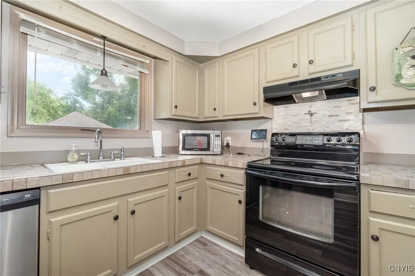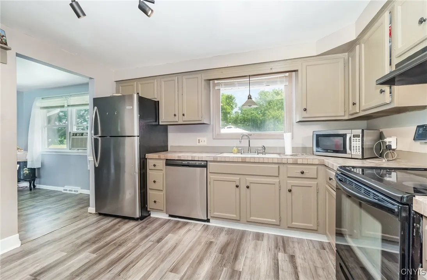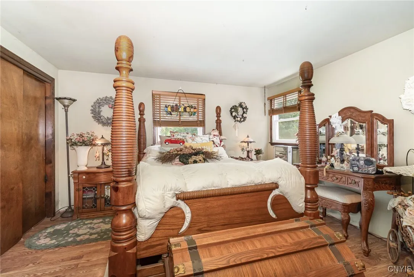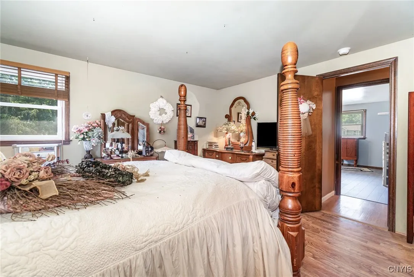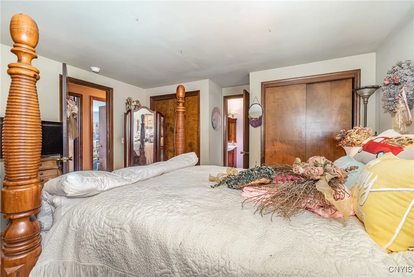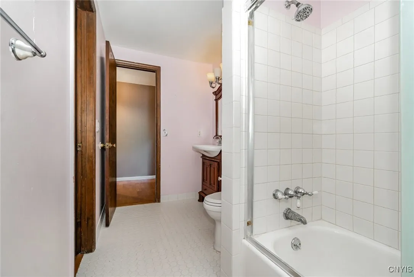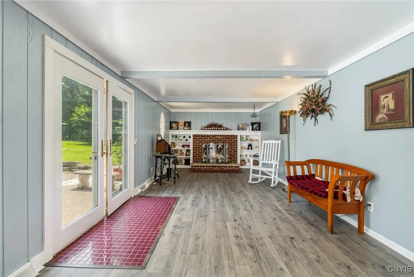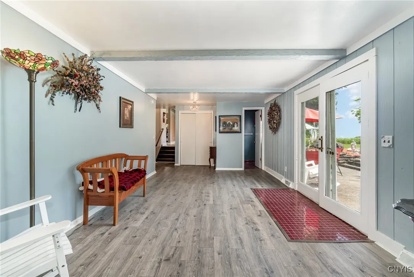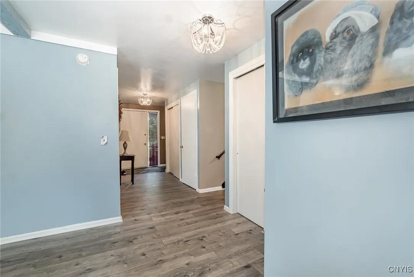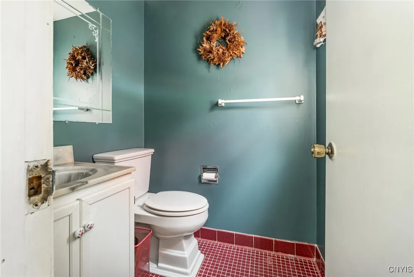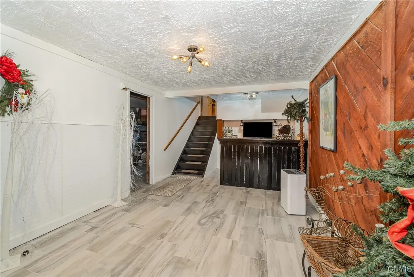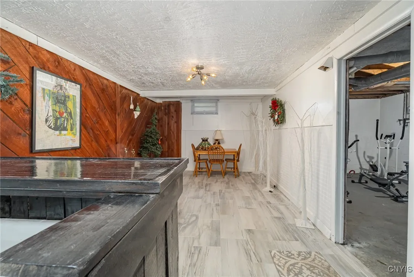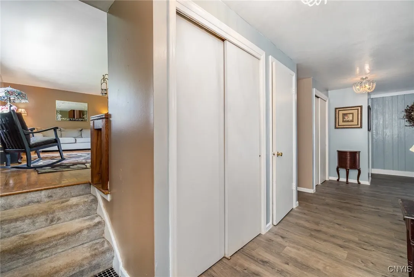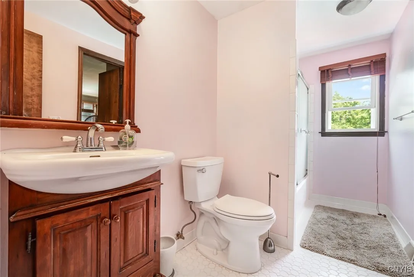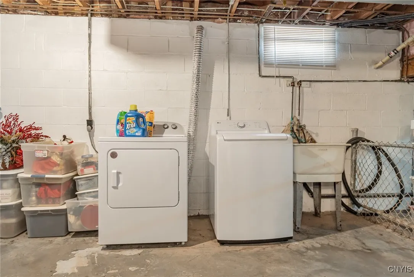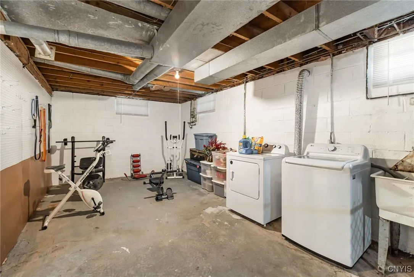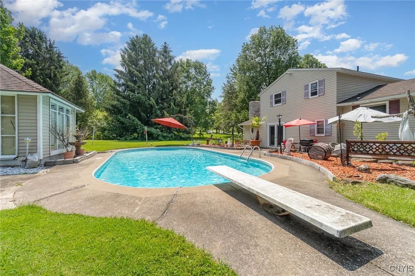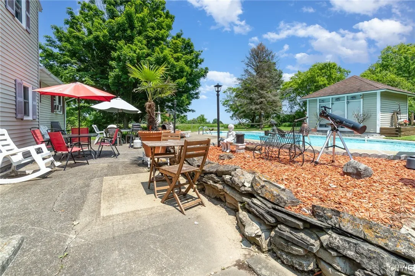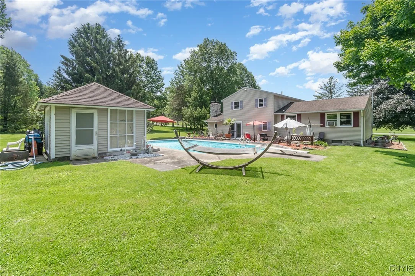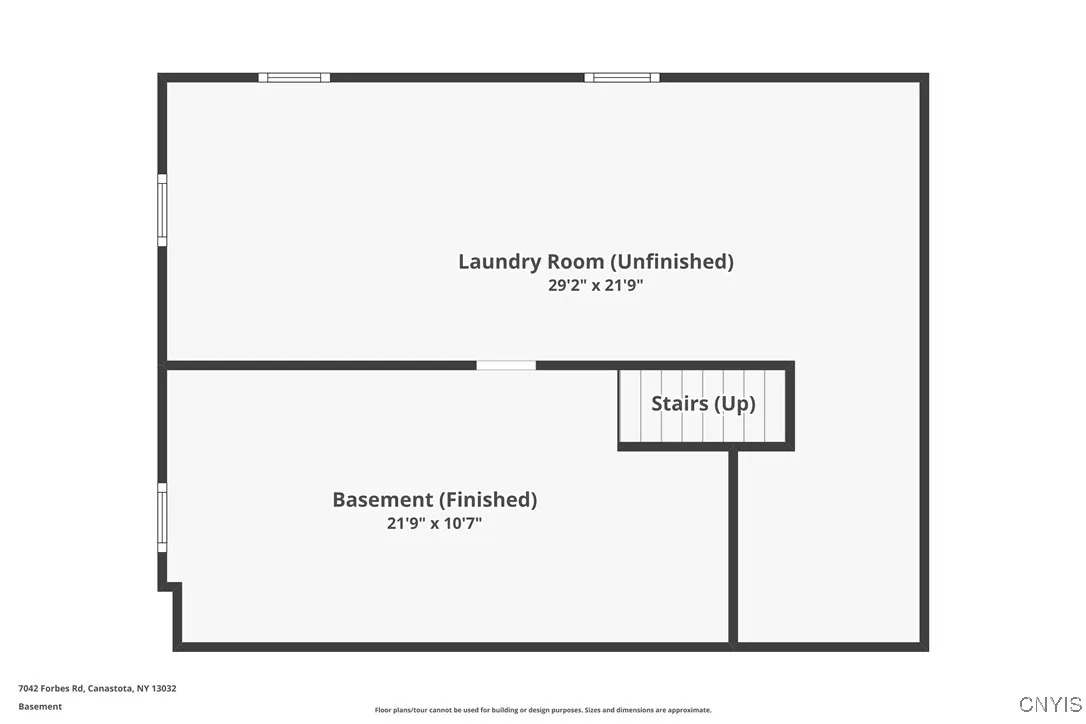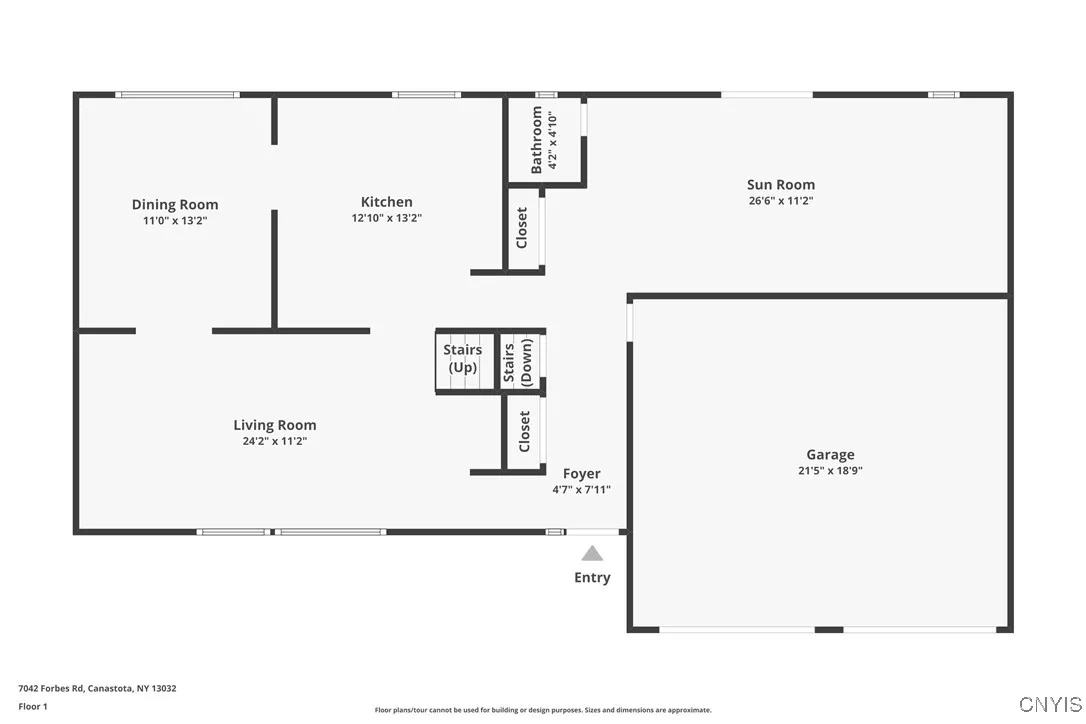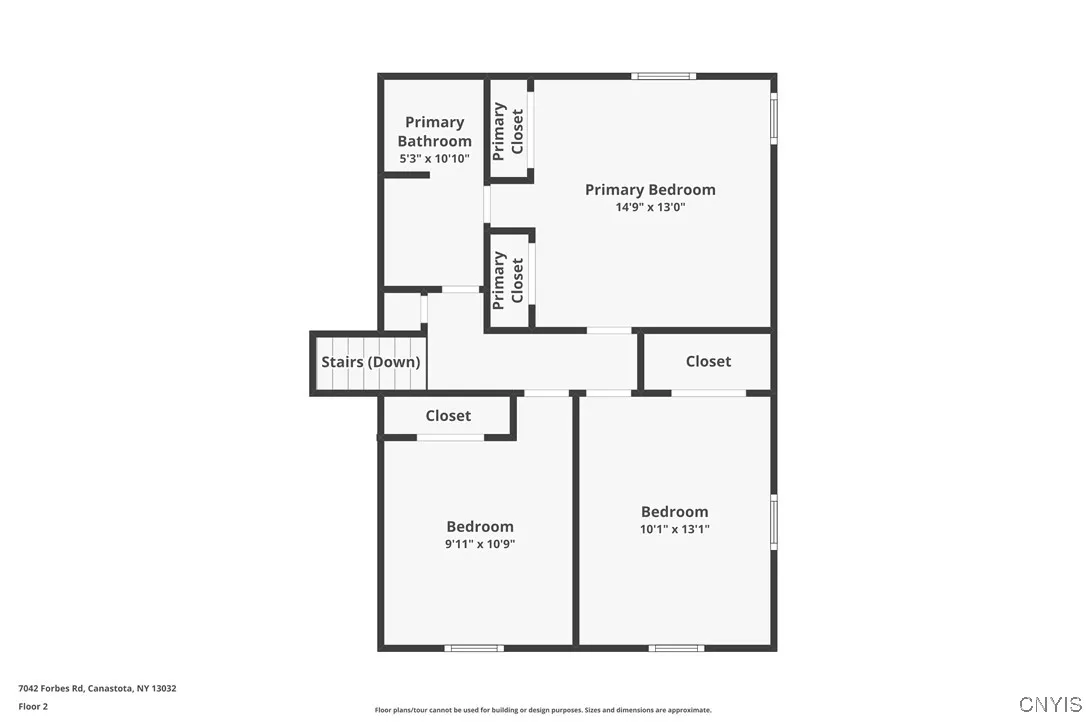Price $349,900
7042 Forbes Road, Lenox, New York 13032, Lenox, New York 13032
- Bedrooms : 3
- Bathrooms : 1
- Square Footage : 1,786 Sqft
- Visits : 8 in 2 days
Enjoy peaceful views and the soothing sounds of nature in this spacious tri-level home set on 1.8 acres. Watch deer and turkeys roam from your window. Inside, you’ll find generously sized rooms, including a large foyer, a living room with a picture window, a formal dining room and an eat-in kitchen with stainless steel appliances. The sunny family room features a fireplace and opens through French doors to the patio and pool area—perfect for relaxing or entertaining. Upstairs are three bedrooms, with the owner’s suite overlooking the backyard. The partially finished basement offers a game room and a laundry area with washer and dryer included. Conveniently located just 2 miles from the NYS Thruway Exit 34 in Canastota, with an easy 20–25-minute commute to Syracuse, Utica or Rome. Sellers has included the HSA Home Warranty program for the Buyers.

