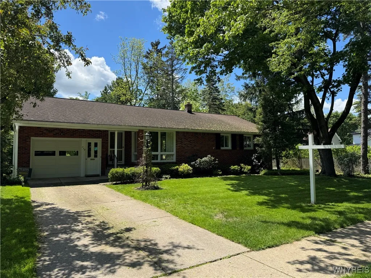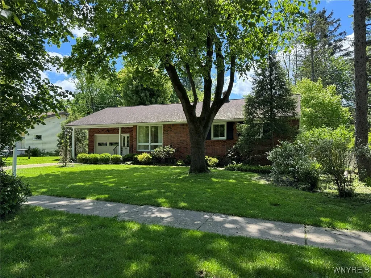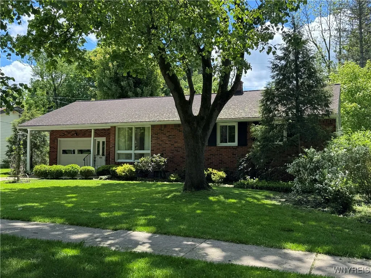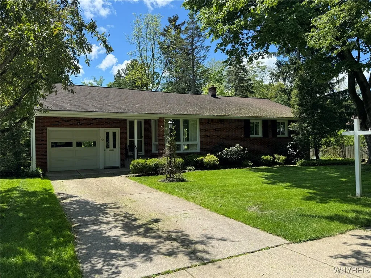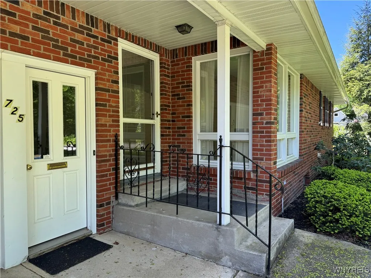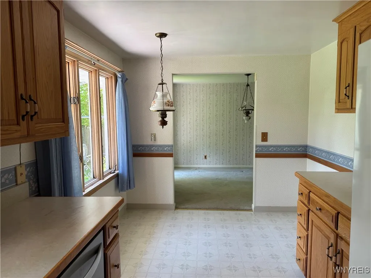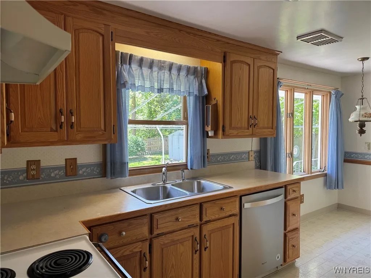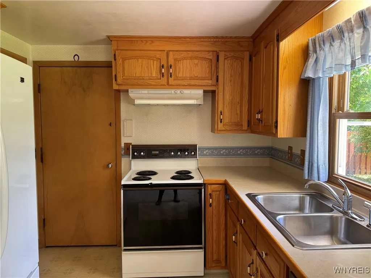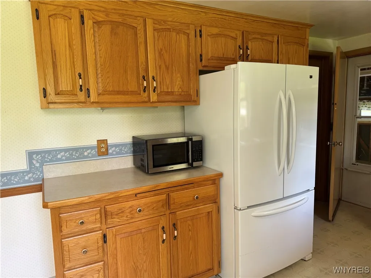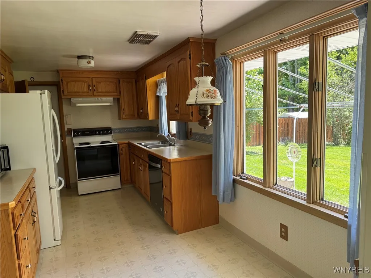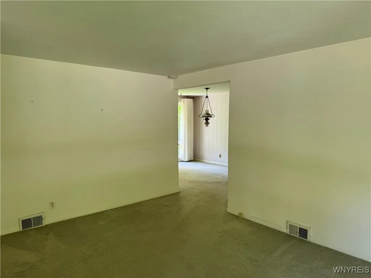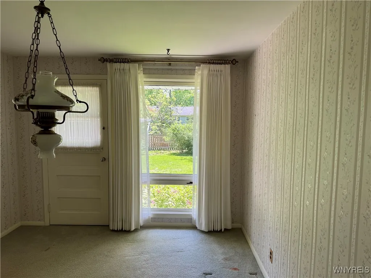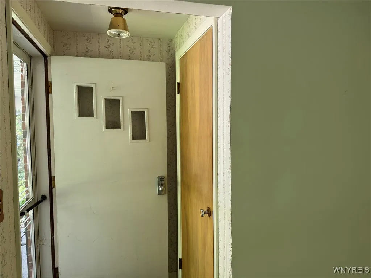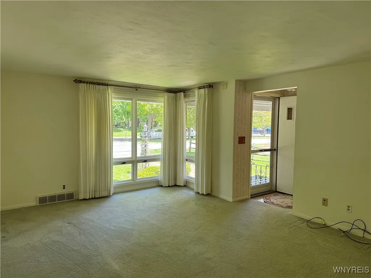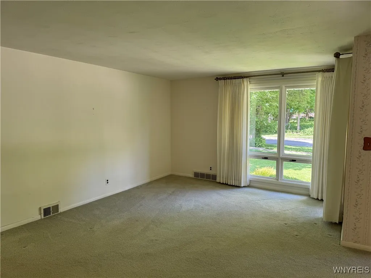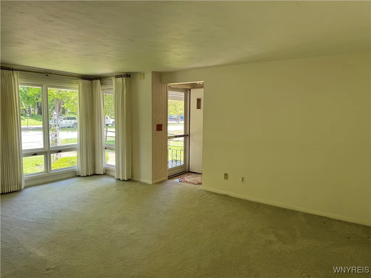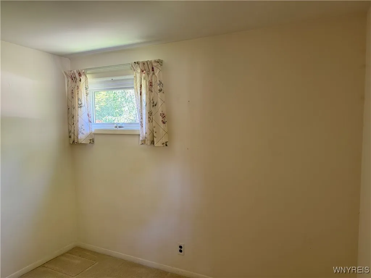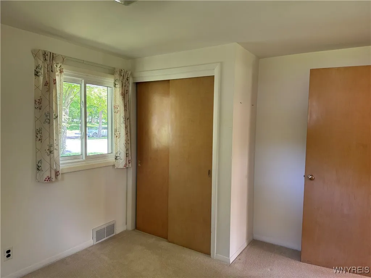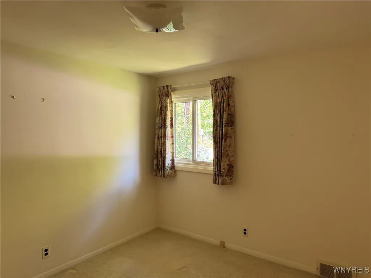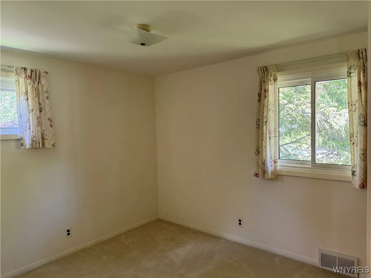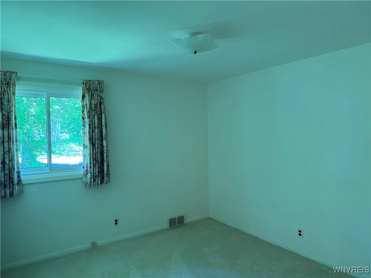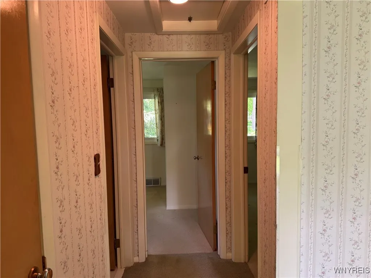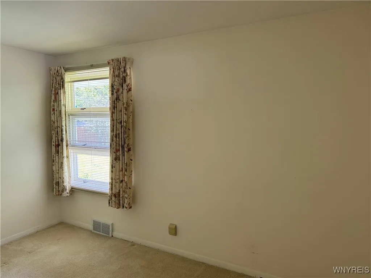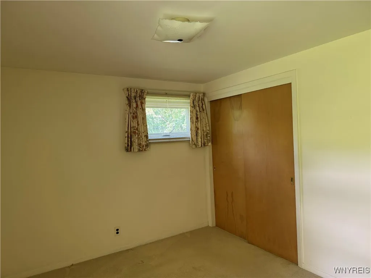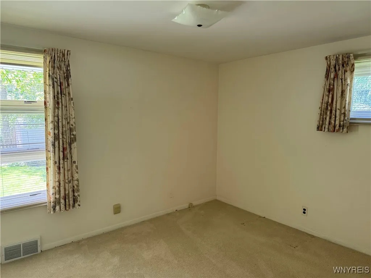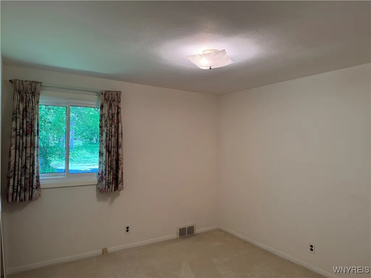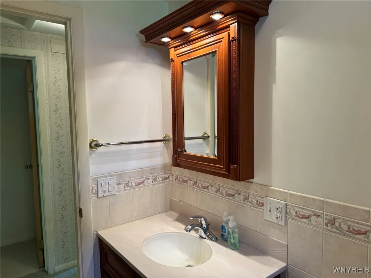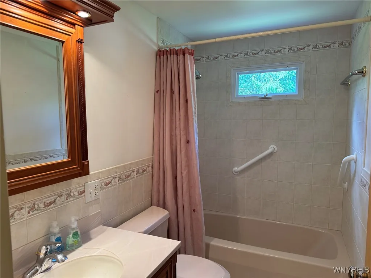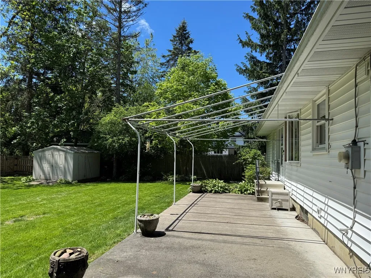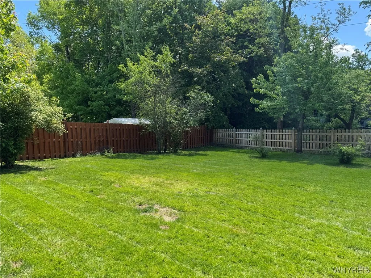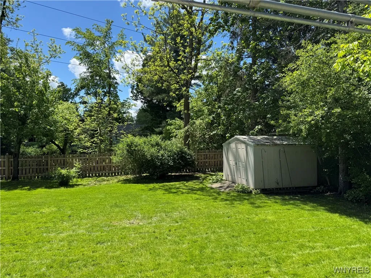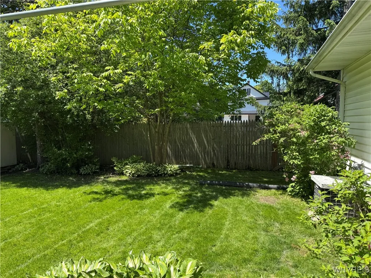Price $319,900
725 Warren Drive, Aurora, New York 14052, Aurora, New York 14052
- Bedrooms : 3
- Bathrooms : 2
- Square Footage : 1,118 Sqft
- Visits : 1 in 2 days
$319,900
Features
Heating System :
Gas, Forced Air
Cooling System :
Central Air
Basement :
Full, Sump Pump
Security :
Security System Owned
Patio :
Patio
Appliances :
Dryer, Dishwasher, Electric Range, Microwave, Refrigerator, Washer, Electric Oven, Gas Water Heater, Freezer
Architectural Style :
Ranch
Parking Features :
Attached, Garage
Pool Expense : $0
Roof :
Asphalt
Sewer :
Connected
Address Map
State :
NY
County :
Erie
City :
Aurora
Zipcode :
14052
Street : 725 Warren Drive, Aurora, New York 14052
Floor Number : 0
Longitude : W79° 23' 35.5''
Latitude : N42° 46' 12''
MLS Addon
Office Name : Howard Hanna WNY Inc.
Association Fee : $0
Bathrooms Total : 2
Building Area : 1,118 Sqft
CableTv Expense : $0
Construction Materials :
Brick
DOM : 7
Electric :
Circuit Breakers
Electric Expense : $0
Elementary School : Parkdale Elementary
Exterior Features :
Patio, Concrete Driveway, Awning(s)
Flooring :
Carpet, Ceramic Tile, Hardwood, Varies, Vinyl
Garage Spaces : 1.5
HighSchool : East Aurora High
Interior Features :
Bedroom On Main Level, Eat-in Kitchen, Separate/formal Dining Room, Entrance Foyer, Separate/formal Living Room, Main Level Primary
Internet Address Display : 1
Internet Listing Display : 1
SyndicateTo : Realtor.com
Listing Terms : Cash,Conventional,FHA,VA Loan
Lot Features :
Rectangular, Wooded, Near Public Transit, Rectangular Lot
LotSize Dimensions : 75X154
Maintenance Expense : $0
MiddleOrJunior School : East Aurora Middle
Parcel Number : 142401-165-170-0004-033-000
Special Listing Conditions :
Standard
Stories Total : 1
Utilities :
Cable Available, Sewer Connected, Water Connected, High Speed Internet Available
Window Features :
Thermal Windows
AttributionContact : 716-863-2110
Property Description
Fabulous maintenance free ranch in wonderful village location, across from Warren Park! Spacious fully applianced kitchen with oak cabinetry & sunny eating area. Formal dining room with door to 27×11 awning covered patio. (Awning in basement). Spacious living room with corner window, 3 bedrooms & 1 bath up, Hardwood floors under wall to wall (per owner), Full bath in basement – not enclosed. Vented glass block windows, all appliances as is, including washer, dryer, freezer & fridge in basement as well as those in kitchen. Beautiful fenced yard with shed. Just a nice, clean home! Don’t miss this one! Offers due June 3, 2025 at 12:00 noon.
Basic Details
Property Type : Residential
Listing Type : Closed
Listing ID : B1609815
Price : $319,900
Bedrooms : 3
Rooms : 6
Bathrooms : 2
Square Footage : 1,118 Sqft
Year Built : 1956
Status : Closed
Property Sub Type : Single Family Residence

