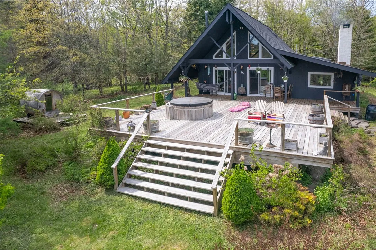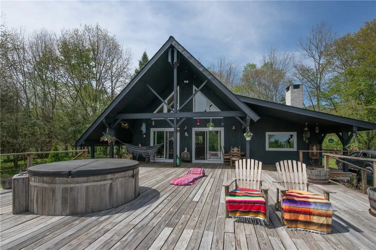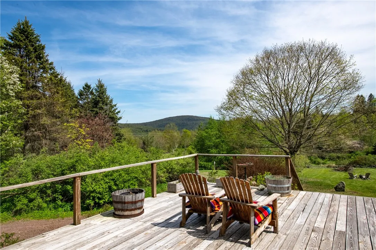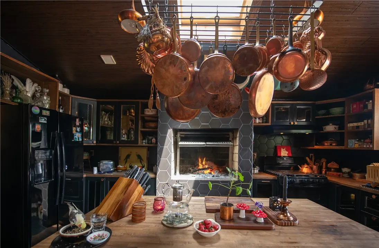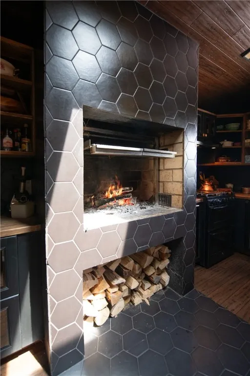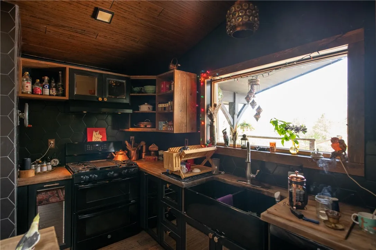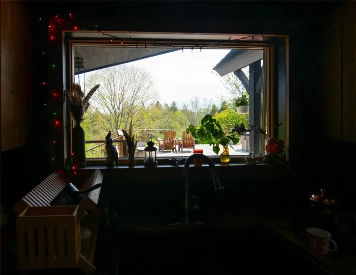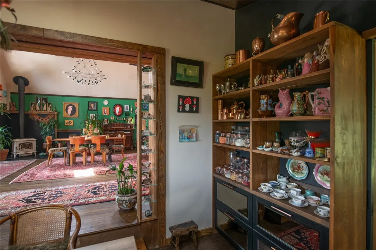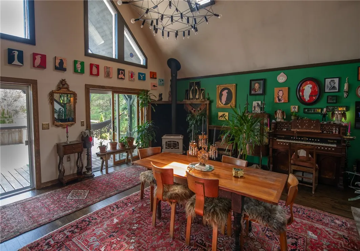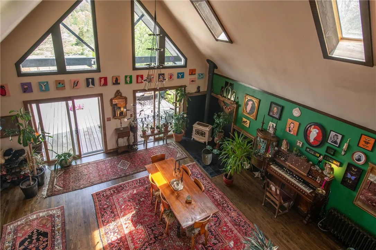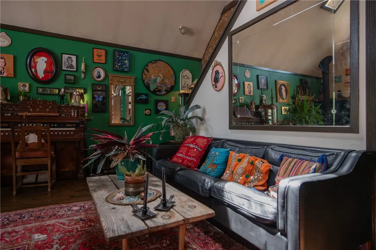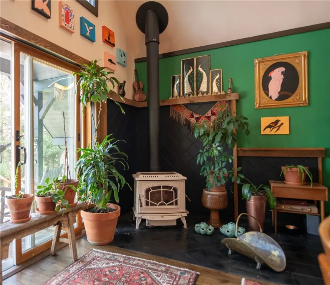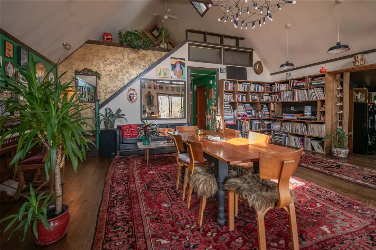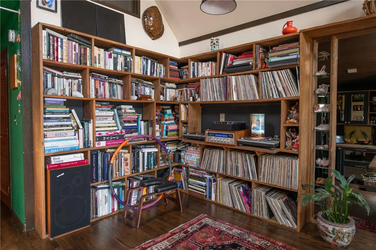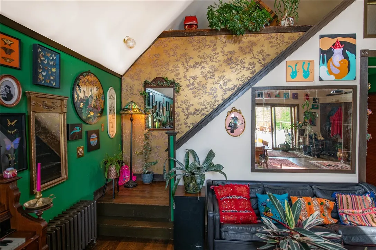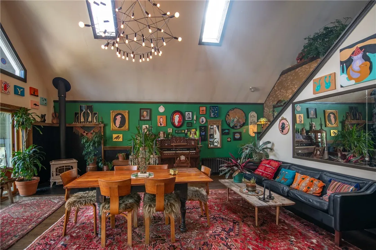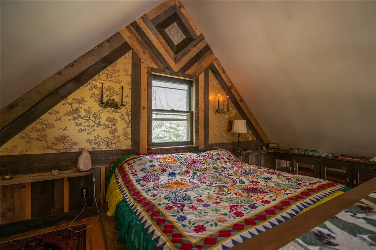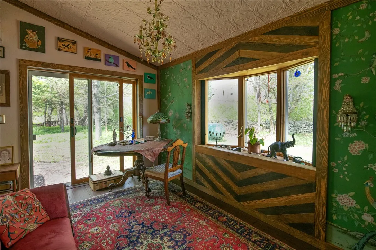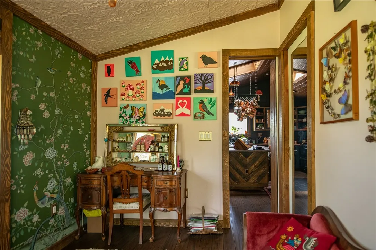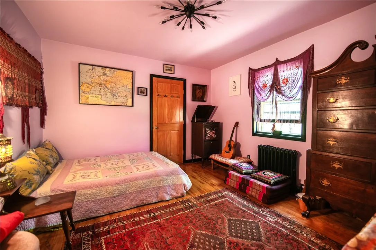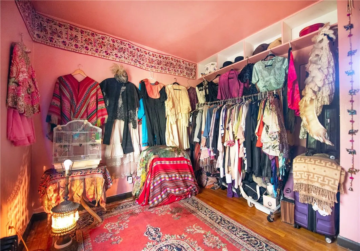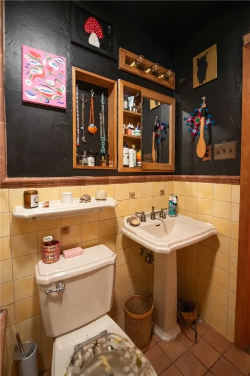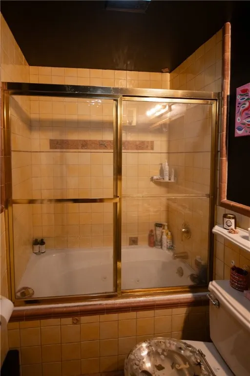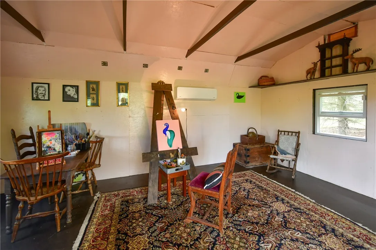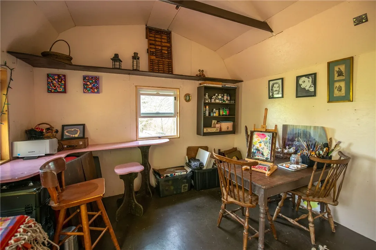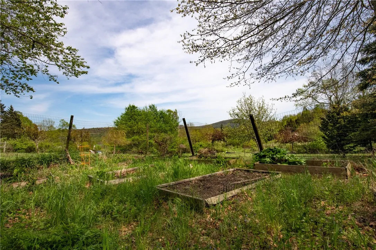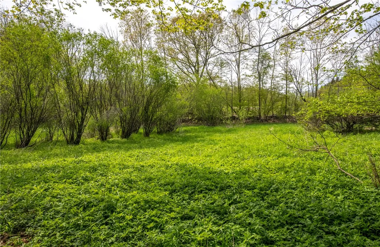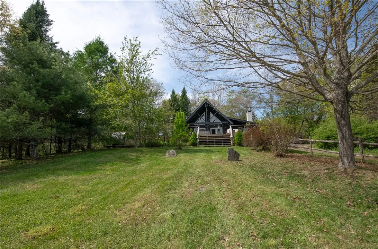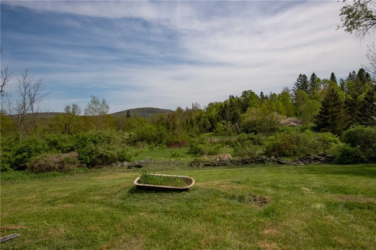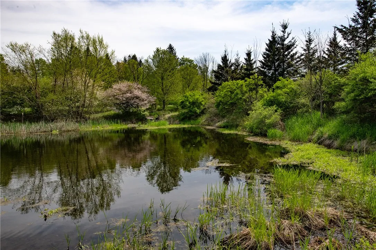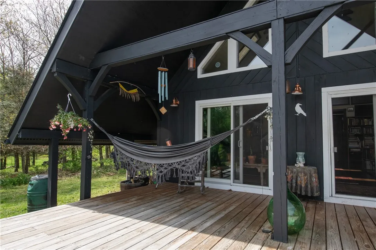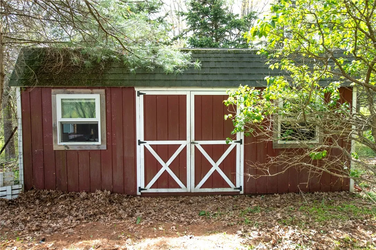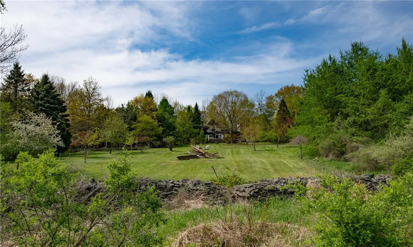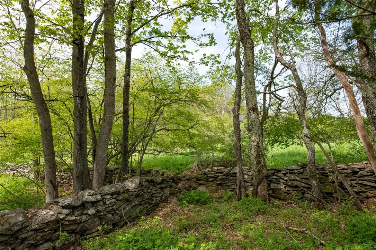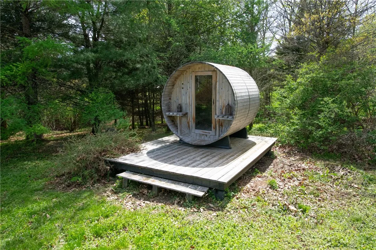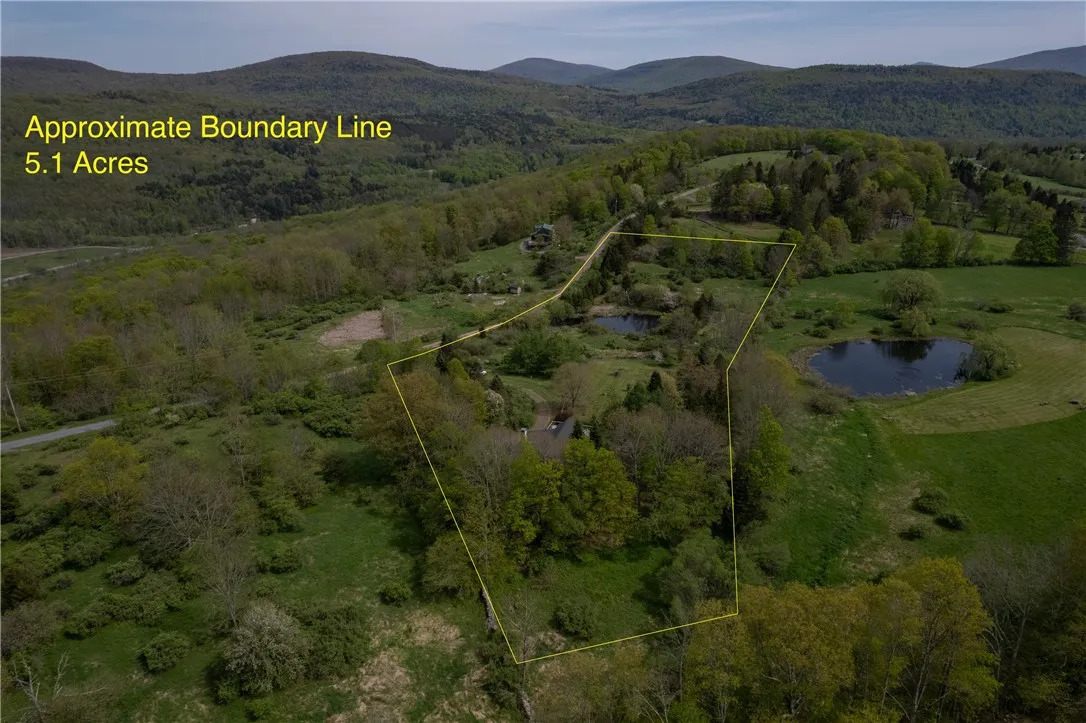Price $699,000
355 Fox Meadow Lane, Middletown, New York 12455, Middletown, New York 12455
- Bedrooms : 3
- Bathrooms : 1
- Square Footage : 1,584 Sqft
- Visits : 5 in 51 days
This bohemian Catskills chalet is situated perfectly on what feels like a nature preserve. There are mountain views, a spring fed pond, privacy, flowering perennials, and a park-like lawn. The large deck features a large cedar hot tub and a covered porch area, perfect for outdoor dining. The cedar sauna nearby makes this house feel like a mini-spa. Inside the house you’ll find an open-concept floorpan with tall cathedral ceilings, and a chef’s kitchen that features a gorgeous wood-fired Argentinian grill. The spacious lofted bedroom is bright and sunny, with views of the great room below. The bathroom, laundry room, and three bedrooms are tucked away from the open area, providing privacy for several guests. The barn is insulated, and has electric and a mini-split, currently serving as an art studio. The home will be delivered fully furnished, so this home can be enjoyed immediately. Only 18 mins from Plattekill and 18 mins from Belleayre Mountain, this home can be enjoyed 12 months a year. Less than 2.5 hours from GW Bridge and 10 mins from the Margaretville shopping district, the location could not be any better!



