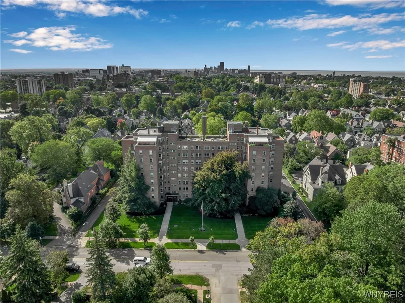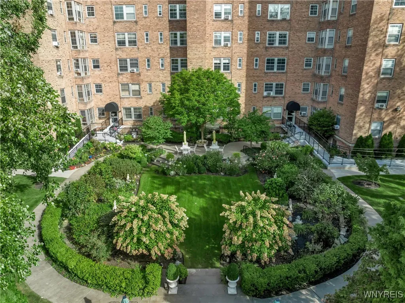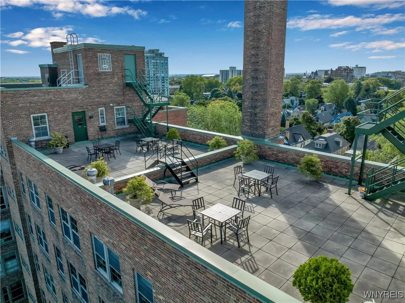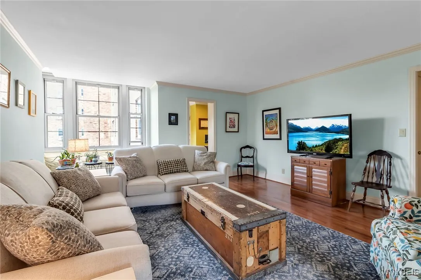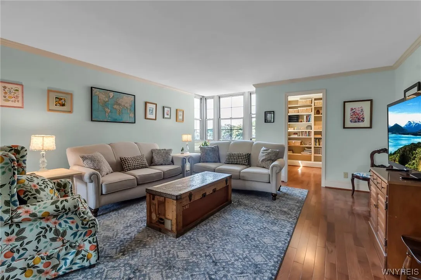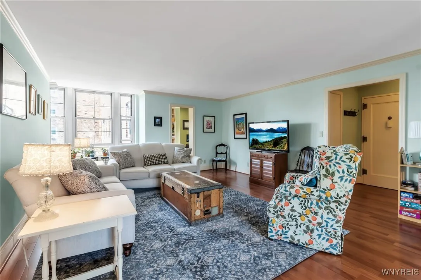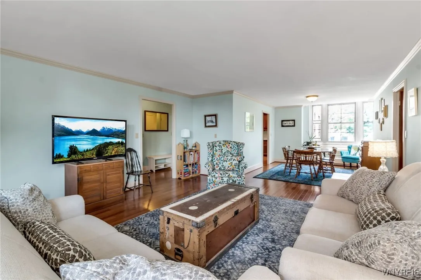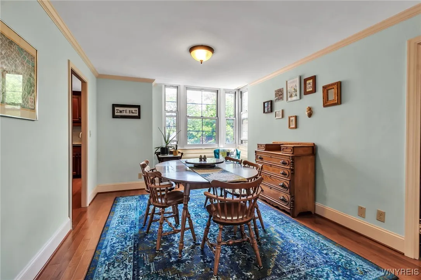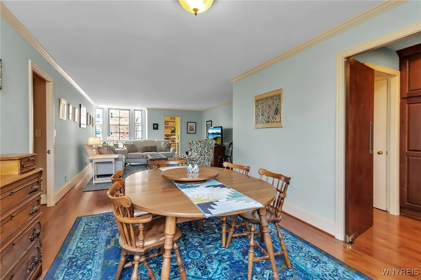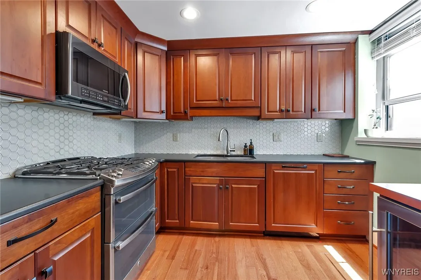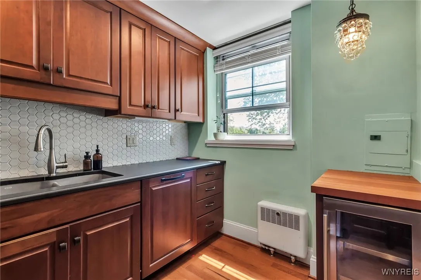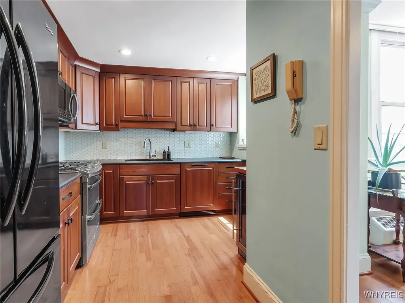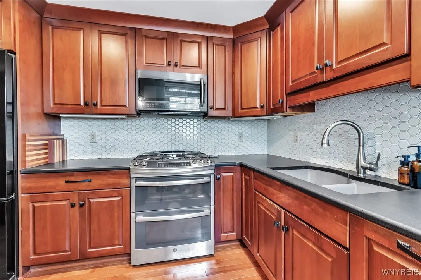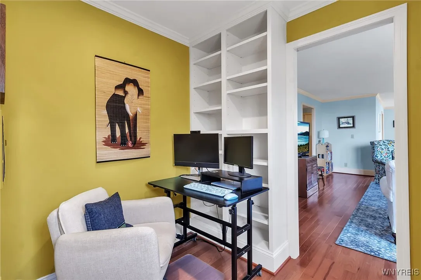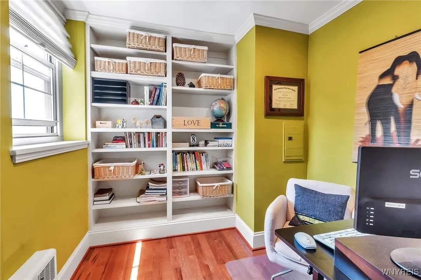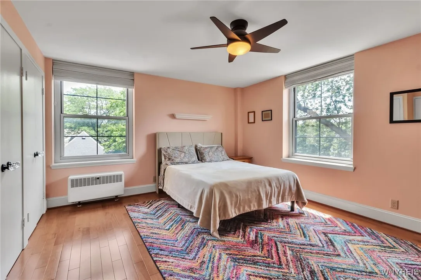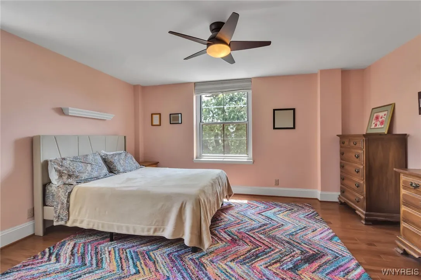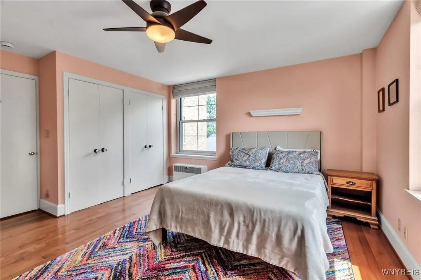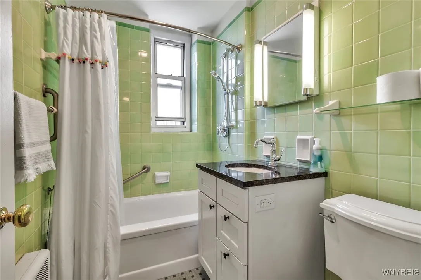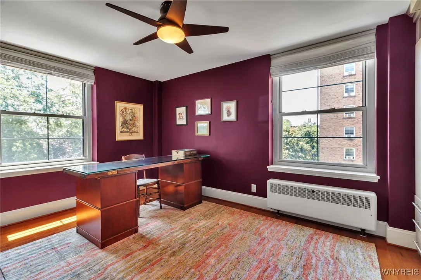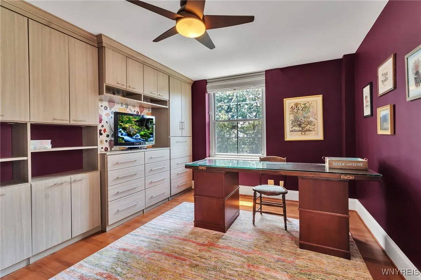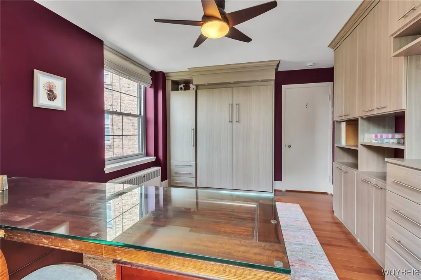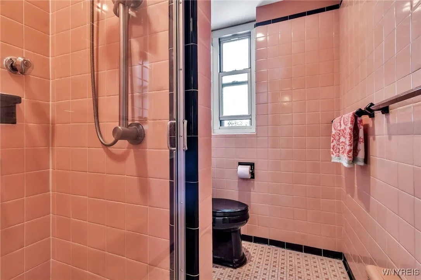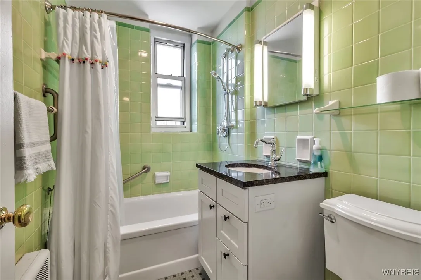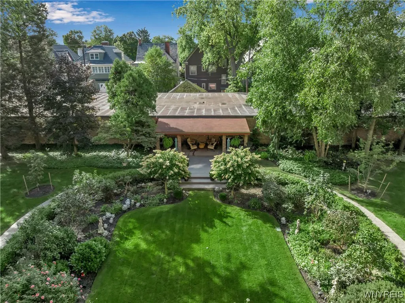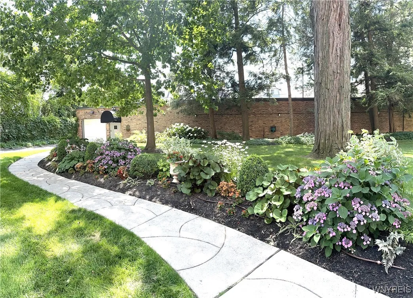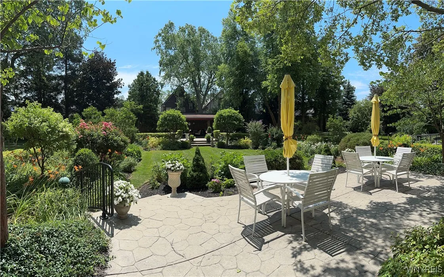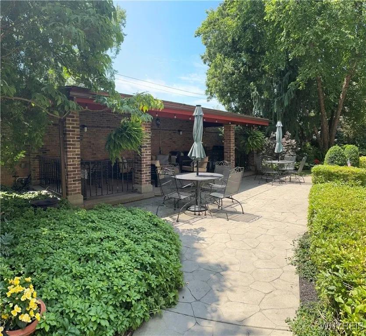Price $385,000
751 West Ferry #4cd 4cd, Buffalo, New York 14222, Buffalo, New York 14222
- Bedrooms : 2
- Bathrooms : 2
- Square Footage : 1,214 Sqft
- Visits : 9 in 20 days
Welcome to 751 W Ferry St Unit 4CD! This beautifully renovated co op is located in the charming Tudor Plaza and Buffalo’s vibrant Delaware–West Ferry neighborhood. This spacious 1,214 sq ft unit offers 2 bedrooms and 2 full baths, updated with style and elegance. Step into the welcoming foyer with ample closet space that opens to a sunlit living/dining area. Large windows throughout provide plenty of natural light, highlighting gleaming hardwood floors, crown molding, and custom window treatments. A specially built home office offers built-in shelving, natural light and a peaceful work-from-home retreat. The chef’s kitchen is a showstopper, featuring granite countertops, top-quality cherry cabinetry with soft-close drawers and doors, a gas range, and a wine chiller, with abundant storage. The primary suite boasts two walk-in closets with organizers and the second bedroom doubles as a guest room/den, equipped with a Murphy bed and wonderful custom-built ins. Both bathrooms blend classic and modern aesthetics, showcasing original tilework and contemporary vanities. Additional perks include a parklike setting with extensive communal gardens, a gazebo, patio outdoor furniture and grills. Check out the stunning roof top patio with stunning views of downtown. This is a co-op. HOA fees include all utilities, maintenance and taxes. Tudor Paza offers maintenance-free living at its best. Dedicated basement storage and one garage space. Walk to Elmwood and Delaware Avenues. Close to all area hospitals, universities, shopping and attractions.

