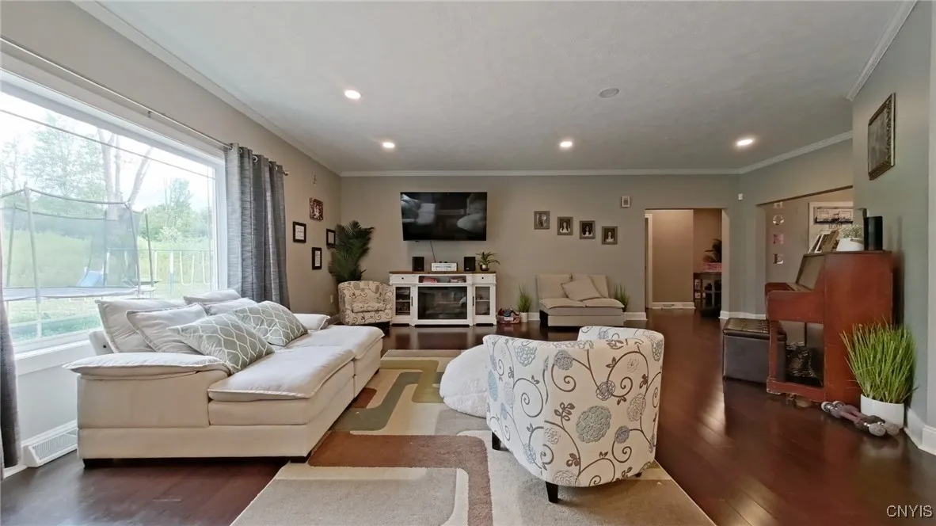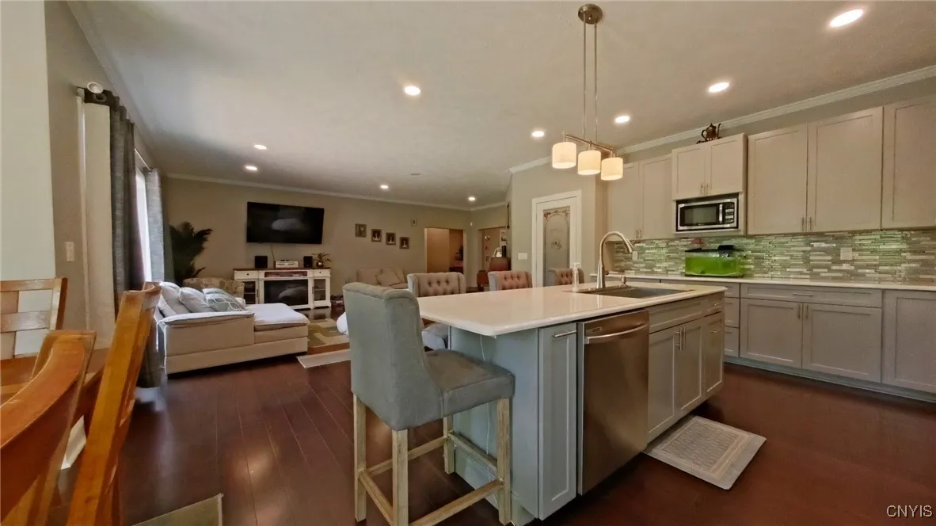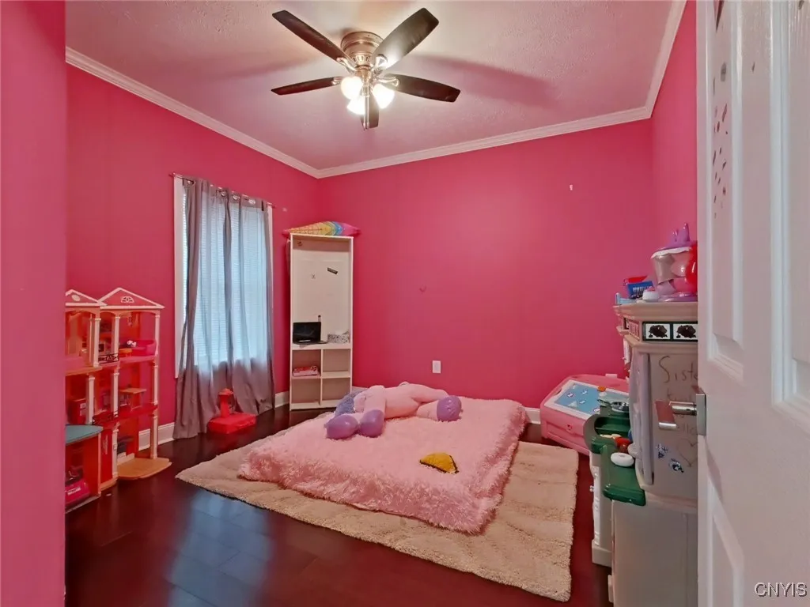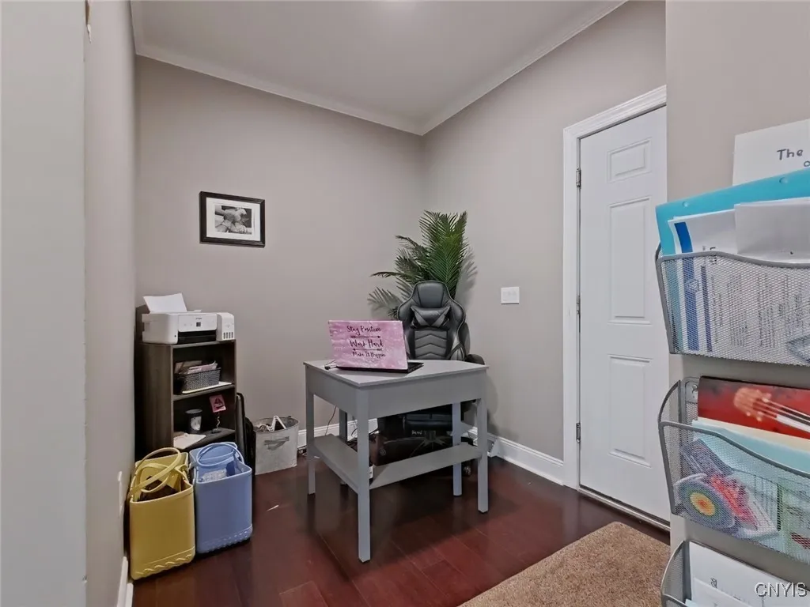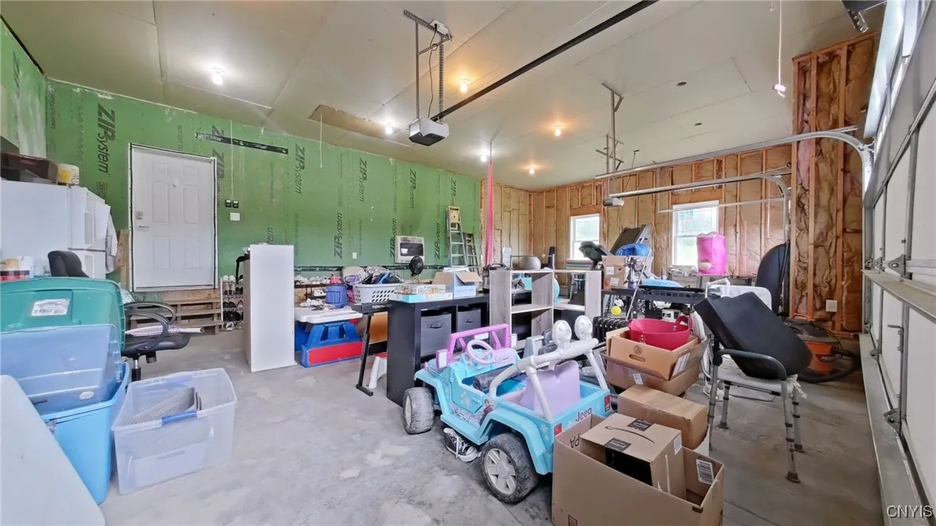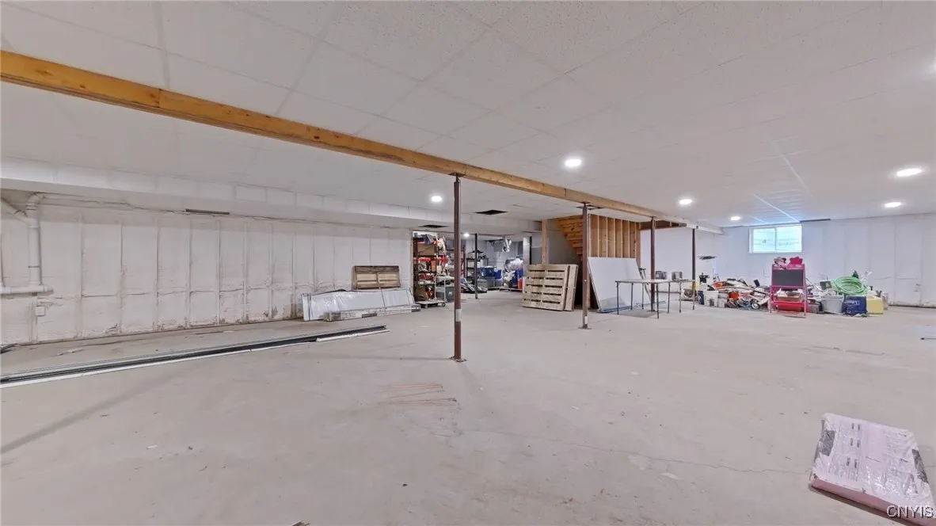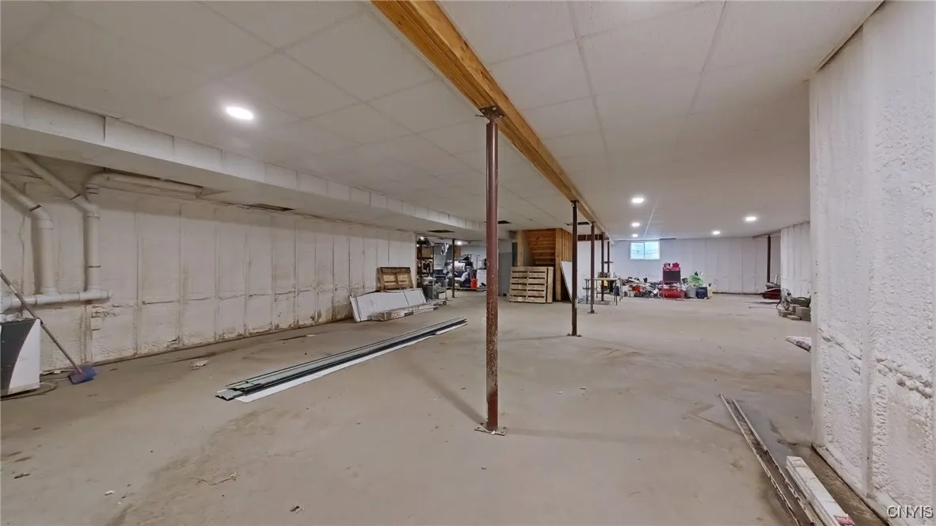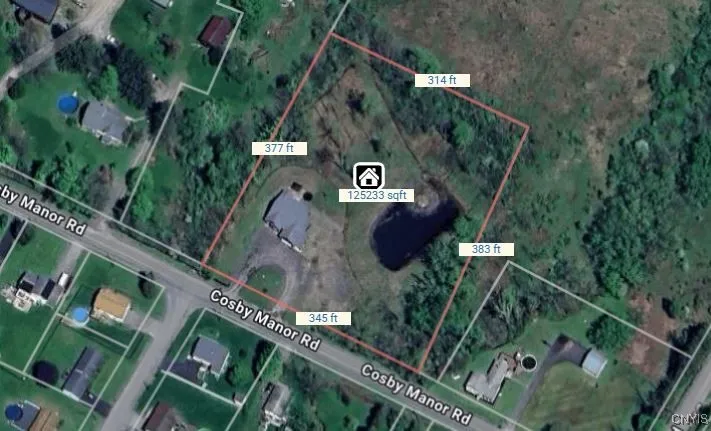Price $474,900
10799 Cosby Manor Road, Deerfield, New York 13502, Deerfield, New York 13502
- Bedrooms : 4
- Bathrooms : 2
- Square Footage : 2,228 Sqft
- Visits : 3 in 50 days
Stunning 2021 Ranch Home on 3 Acres in Whitesboro School District. Welcome to this beautiful ranch-style home offering over 2,200 sq ft of thoughtfully designed living space, all nestled on a serene 3-acre lot. Step inside to an open-concept floor plan featuring gorgeous bamboo hardwood floors throughout the spacious kitchen and living area—perfect for entertaining. The kitchen boasts granite countertops, soft close cabinets, a center island, stainless steel appliances, and a generous walk-in pantry. The luxurious primary suite serves as your own private retreat, complete with dual granite vanities, a Jacuzzi tub, large tiled shower, and a walk-in closet. Three additional well-sized bedrooms offer ample closet space and share a full bath with dual granite vanities. A convenient first-floor laundry room adds everyday ease. The full basement offers tremendous potential for additional living space, a home gym, or recreation room. Enjoy year-round comfort with central A/C and on-demand hot water. Outside, you’ll find a large 3-car heated garage—perfect for vehicles, lawn equipment, or a workshop—plus a gravel circular driveway, a 20×20 stamped concrete patio, a tranquil trout pond, and breathtaking views that make every day feel like a getaway. Don’t miss your chance to own this one-of-a-kind property. Check out the 3D tour!






