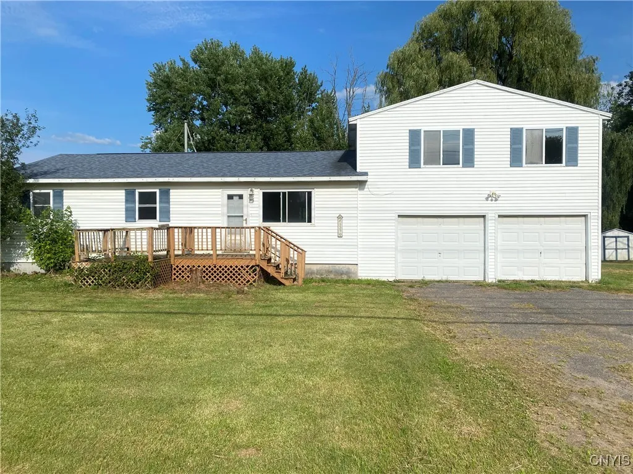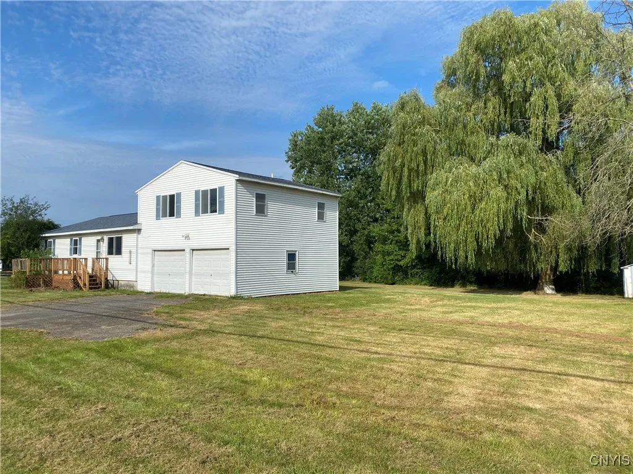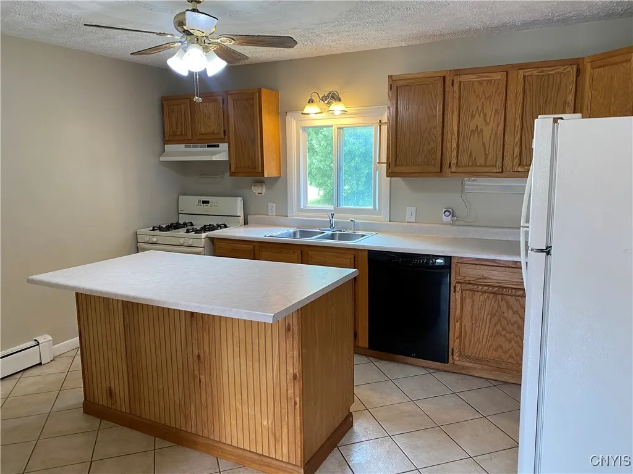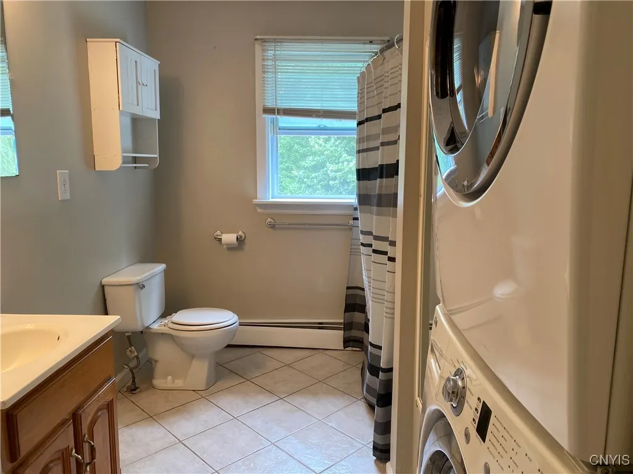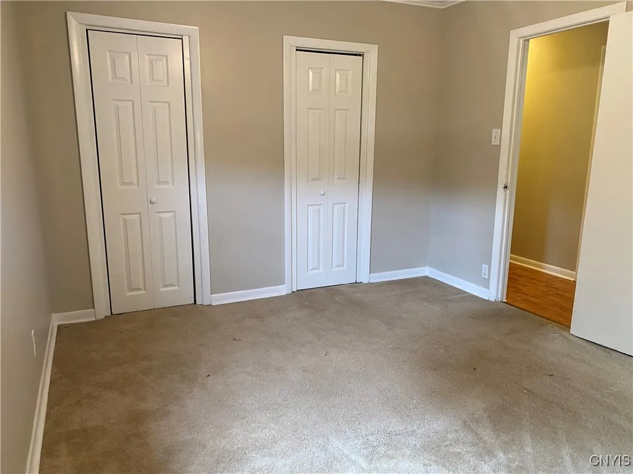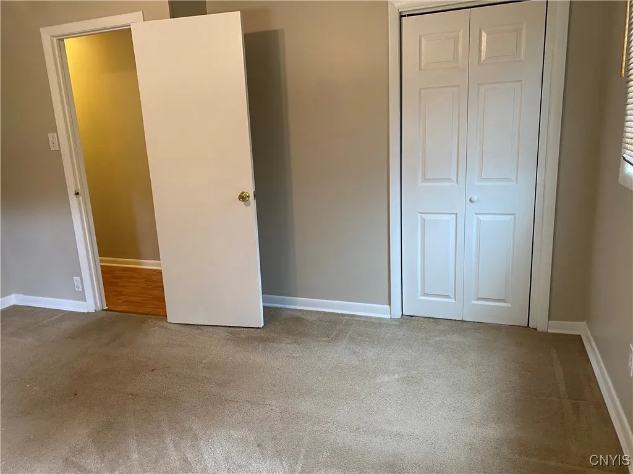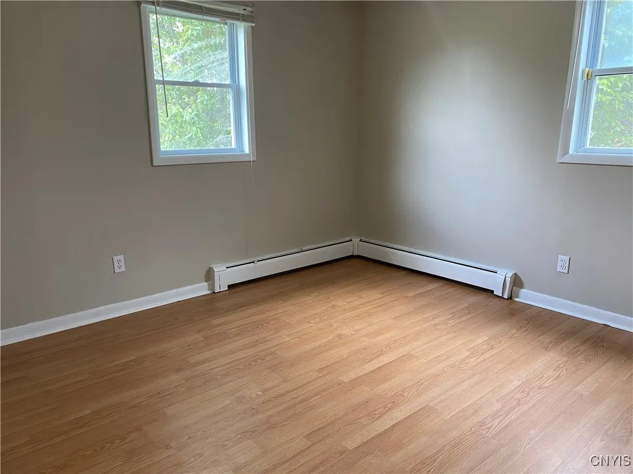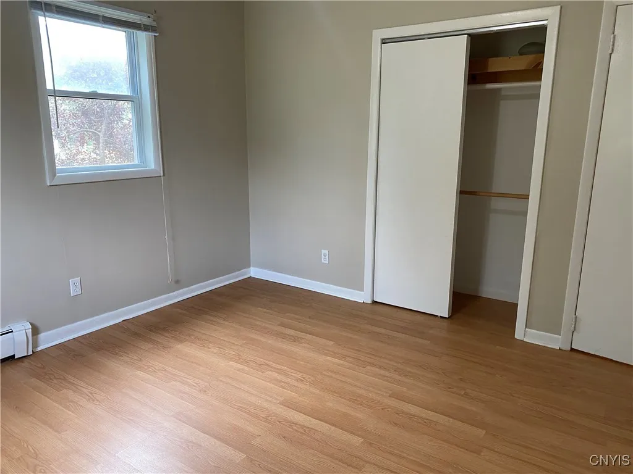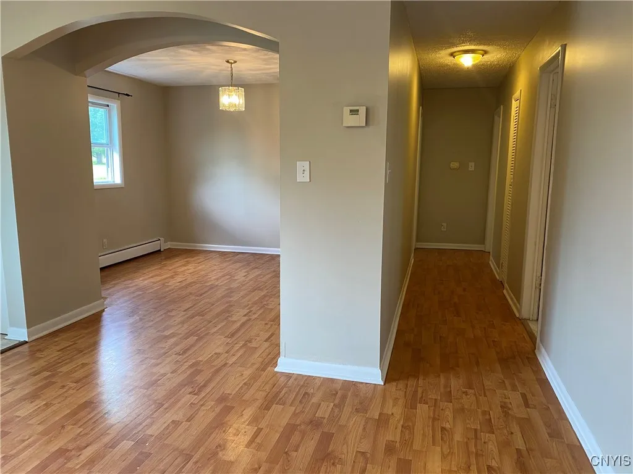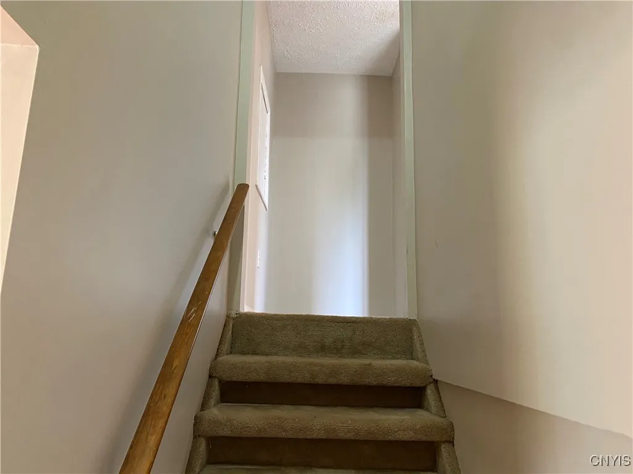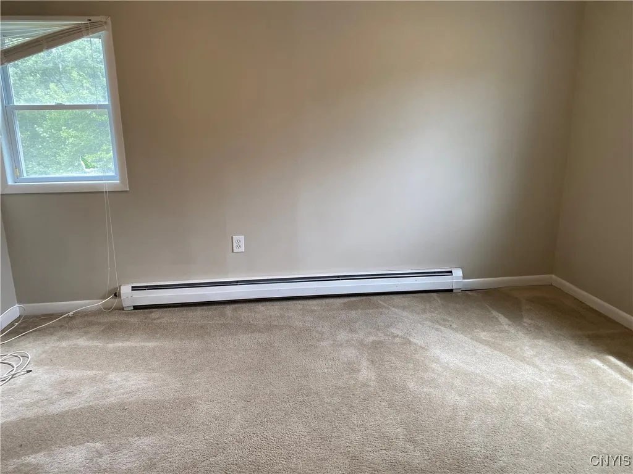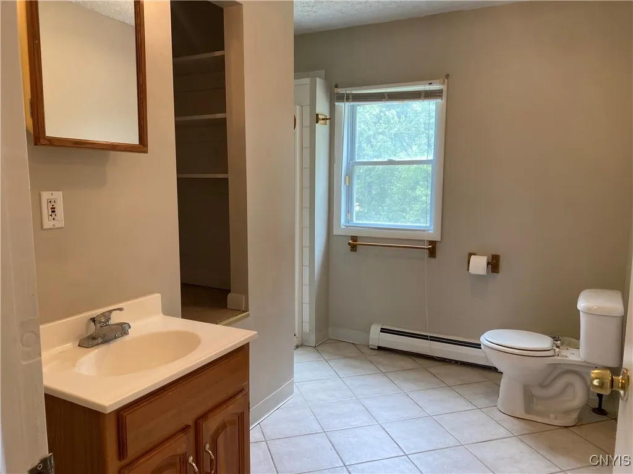Price $224,900
1270 County Route 12, Schroeppel, New York 13132, Schroeppel, New York 13132
- Bedrooms : 4
- Bathrooms : 2
- Square Footage : 1,904 Sqft
- Visits : 5 in 50 days
WELCOME TO THIS SPACIOUS AND INVITING 4 BEDROOM, 2 BATHROOM, TWO STORY RANCH-STYLE HOME. FEATURING A BLEND OF CLASSIC RANCH DESIGN WITH THE CONVENIENCE OF TWO STORIES, THIS HOME OFFERS BOTH STYLE AND FUNCTIONABILITY THAT IS PERFECT FOR COMFORTABLE FAMILY LIVING. STEP INSIDE TO FIND A BRIGHT AND AIRY OPEN-CONCEPT LIVING AREA WITH LARGE WINDOWS THAT FILL THE SPACE WITH NATURAL LIGHT. THE MAIN FLOOR BOASTS A WELL-APPOINTED KITCHEN WITH AMPLE CABINET SPACE AND AN ISLAND, A COZY DINING AREA AND A GENEROUS LIVING ROOM IDEAL FOR GATHERINGS. THE LAYOUT INCLUDES TWO BEDROOMS AND A FULL BATH WITH LAUNDRY ON THE MAIN LEVEL- PERFECT FOR SINGLE LEVEL LIVING, WHILE THE UPPER FLOOR BOASTS TWO ADDITIONAL BEDROOMS AND ANOTHER FULL BATH. THERE IS A SPACIOUS 2 CAR GARAGE WITH PLENTY OF STORAGE AND A WORKSHOP AREA. ENJOY A SPACIOUS BACKYARD, GREAT FOR RELAXING, GARDENING OR ENTERTAINING. TAKE A STROLL DOWN THE PRIVATE RIGHT OF WAY TO A LITTLE OVER 30 FEET OF DEEDED WATER RIGHTS ON THE ONEIDA RIVER!
WITH ITS PRACTICAL LAYOUT, ABUNDANT STORAGE AND TIMELESS APPEAL, THIS HOME COMBINES RURAL CHARM WITH MODERN LIVING AND PLENTY OF POSSIBILITIES!



