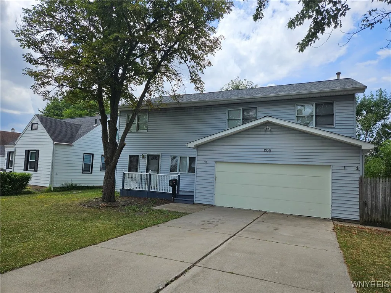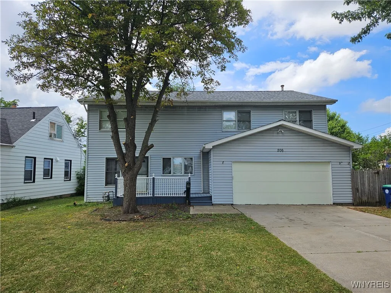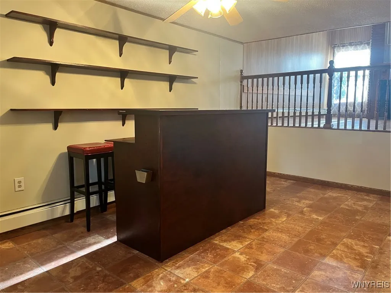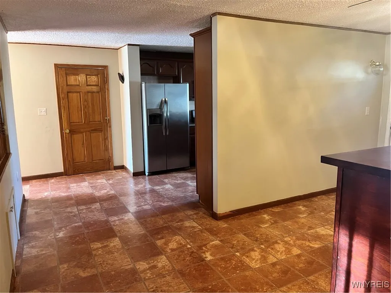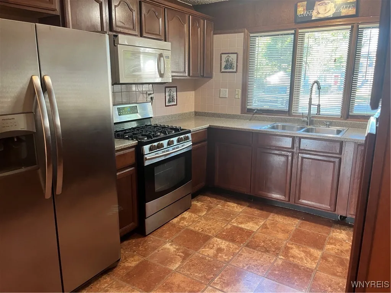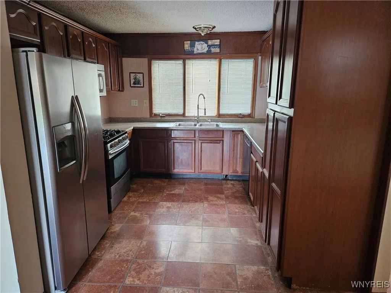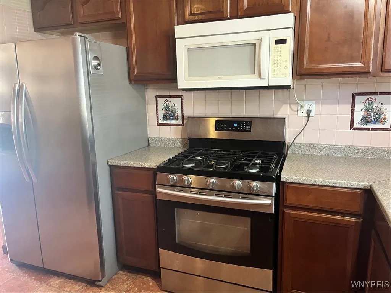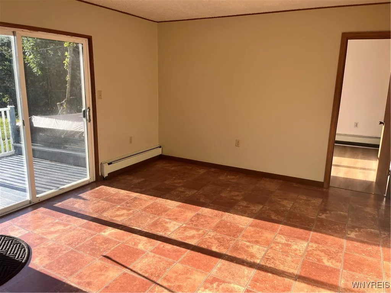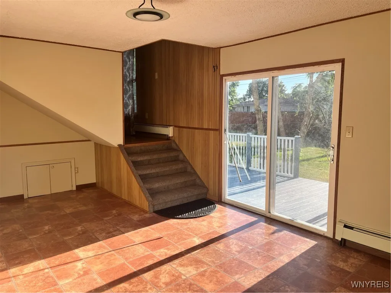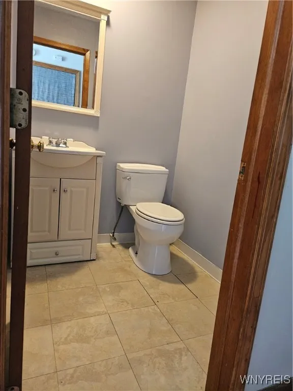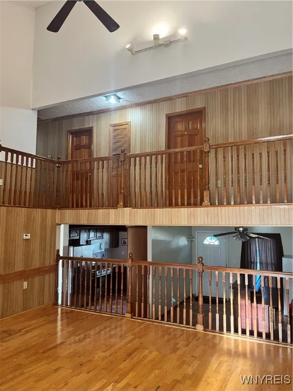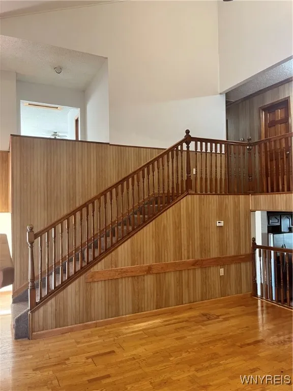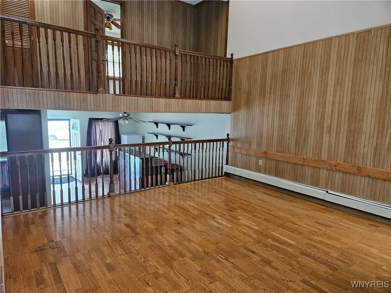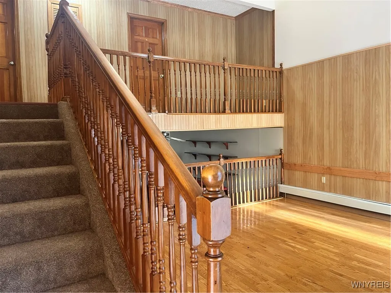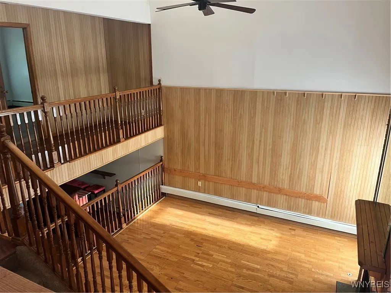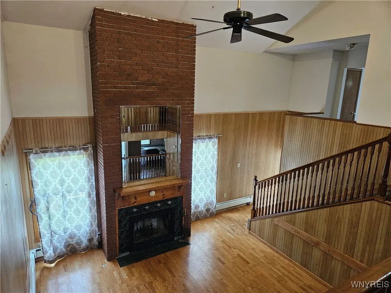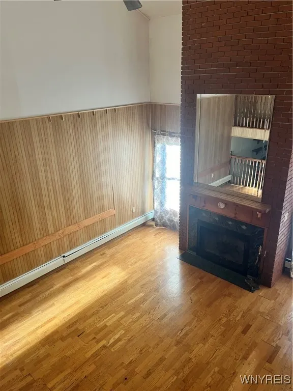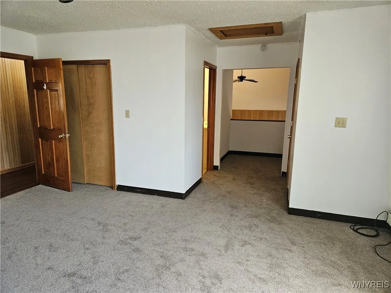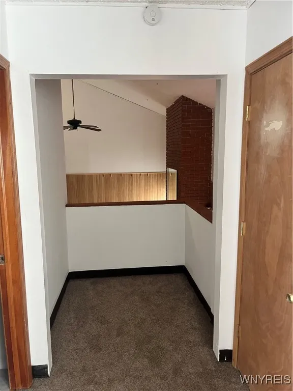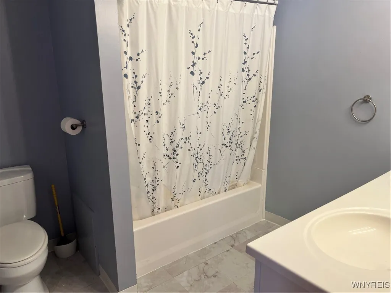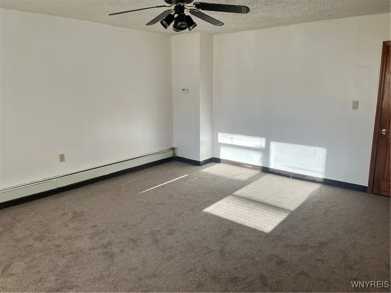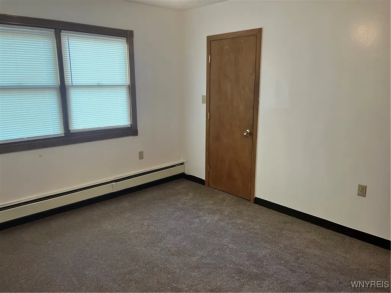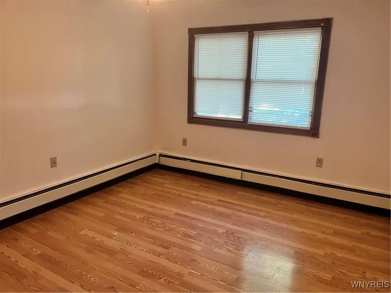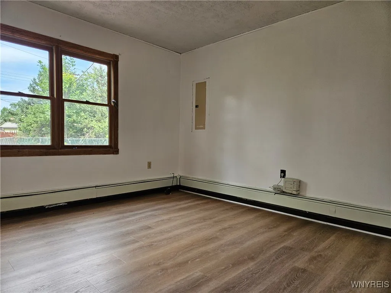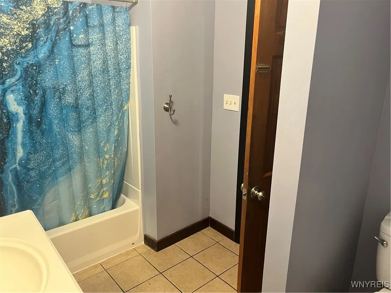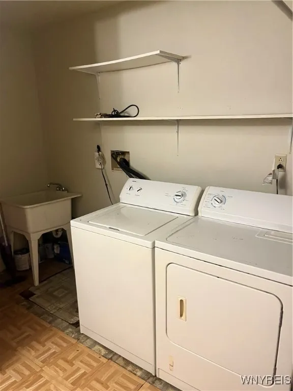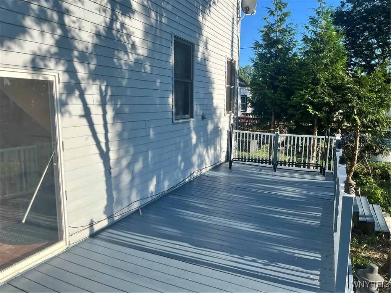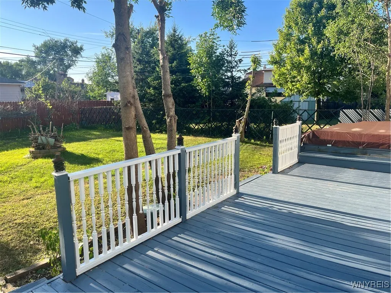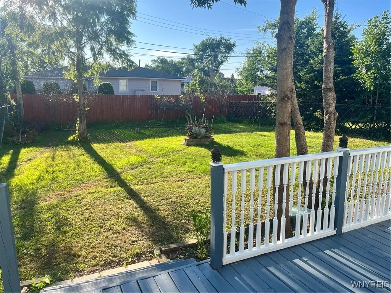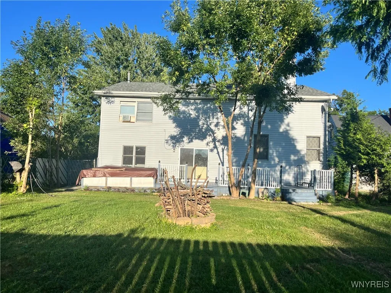Price $3,000
206 Hillcrest Drive, Amherst, New York 14226, Amherst, New York 14226
- Bedrooms : 4
- Bathrooms : 2
- Square Footage : 2,530 Sqft
- Visits : 2 in 2 days
Step into comfort and space with this beautifully designed 4–5 bedroom single-family home nestled in a quiet Buffalo neighborhood. Featuring a stunning brick fireplace that stretches from floor to ceiling, the living room offers a cozy and inviting space beneath a soaring cathedral ceiling and an open staircase that leads to a loft area.
This home boasts an extra-large mudroom and a convenient first-floor laundry area, located directly off the attached two-car garage—providing excellent storage options and essential protection from Buffalo’s tough winter weather.
The open and adaptable floor plan includes a spacious bonus room ideal for a family room or formal dining area. Enjoy direct access to the oversized deck and a fully fenced private backyard—ideal for entertaining, relaxing, or giving pets and kids space to roam.
The kitchen is ready for action with a brand new oven/range, generous cabinet space, and a layout that makes cooking a breeze. With 2.5 bathrooms, no one has to wait for their turn—perfect for busy mornings or hosting guests.
This is more than a rental—it’s a home that grows with you.
Highlights:
4–5 Bedrooms + Loft Area
2.5 Bathrooms
Cathedral Ceiling & Open Concept Living
Brick Fireplace (Floor to Ceiling)
New Carpeting & Fresh Paint
Spacious Mudroom & First-Floor Laundry
Attached 2-Car Garage
Bonus Room with Sliding Doors to Deck
Super-Sized Deck & Fully Fenced Yard
New Oven/Range
Flexible Floorplan with Tons of Storage
Don’t miss the opportunity to rent a home that checks all the boxes.

