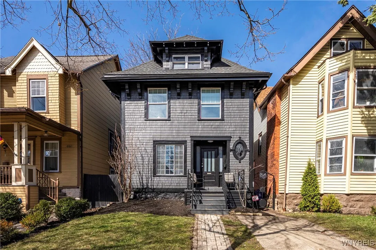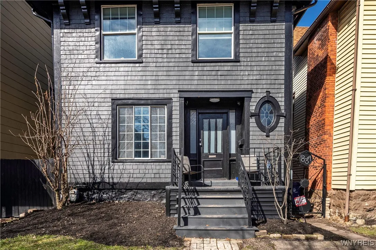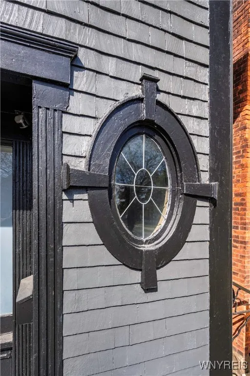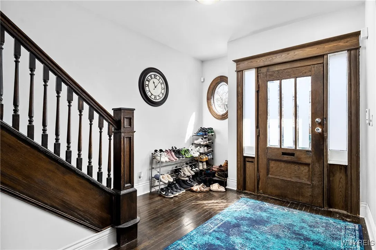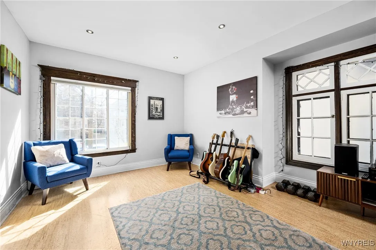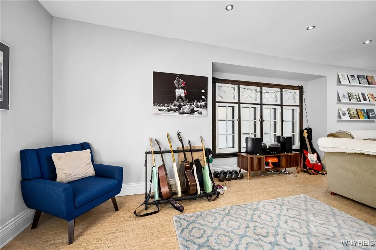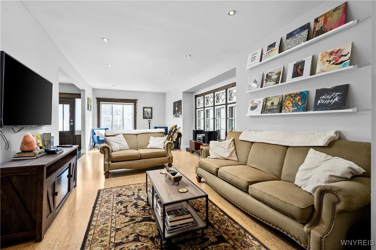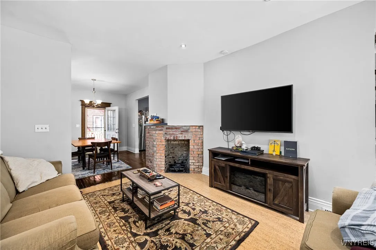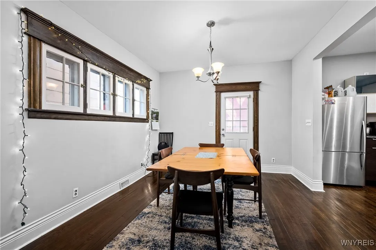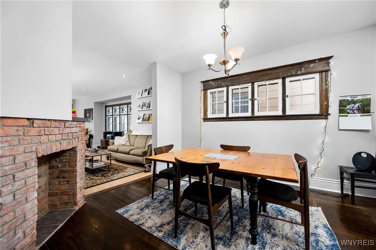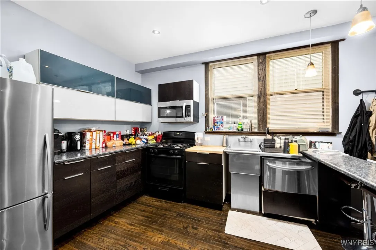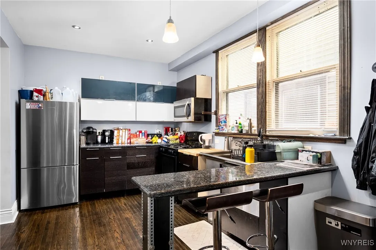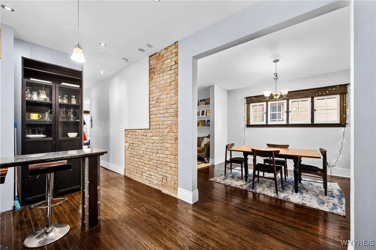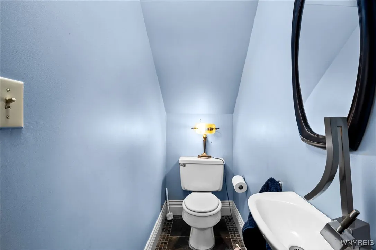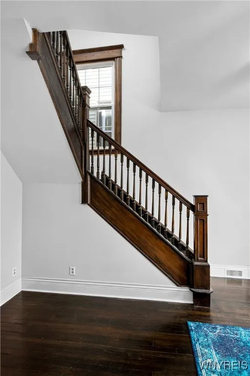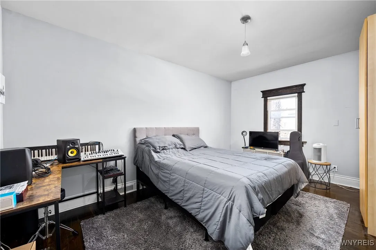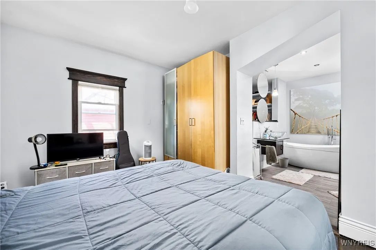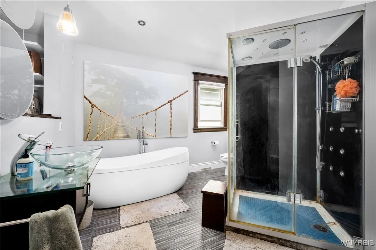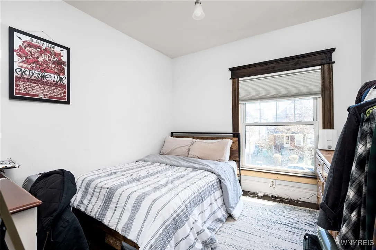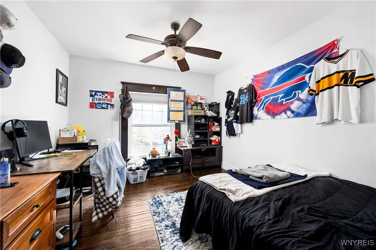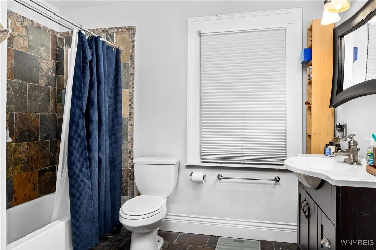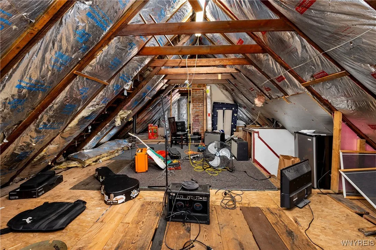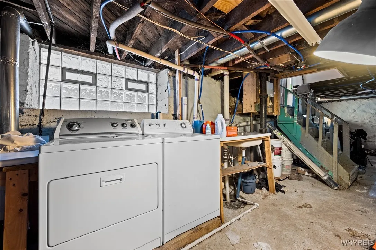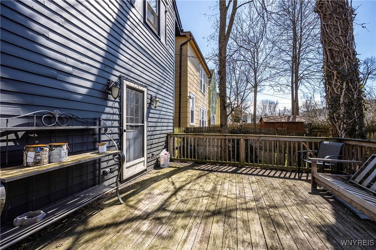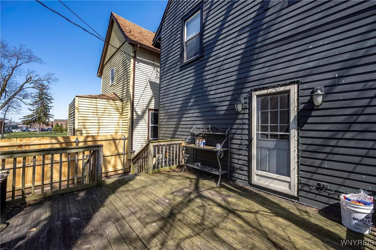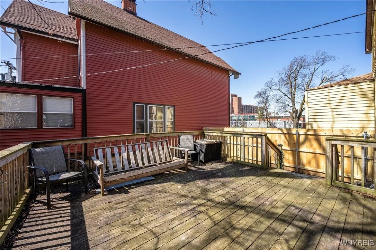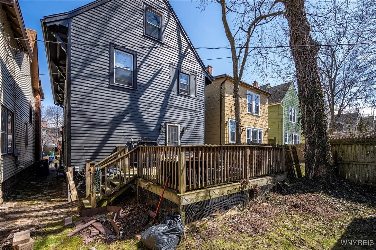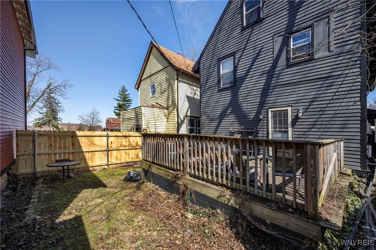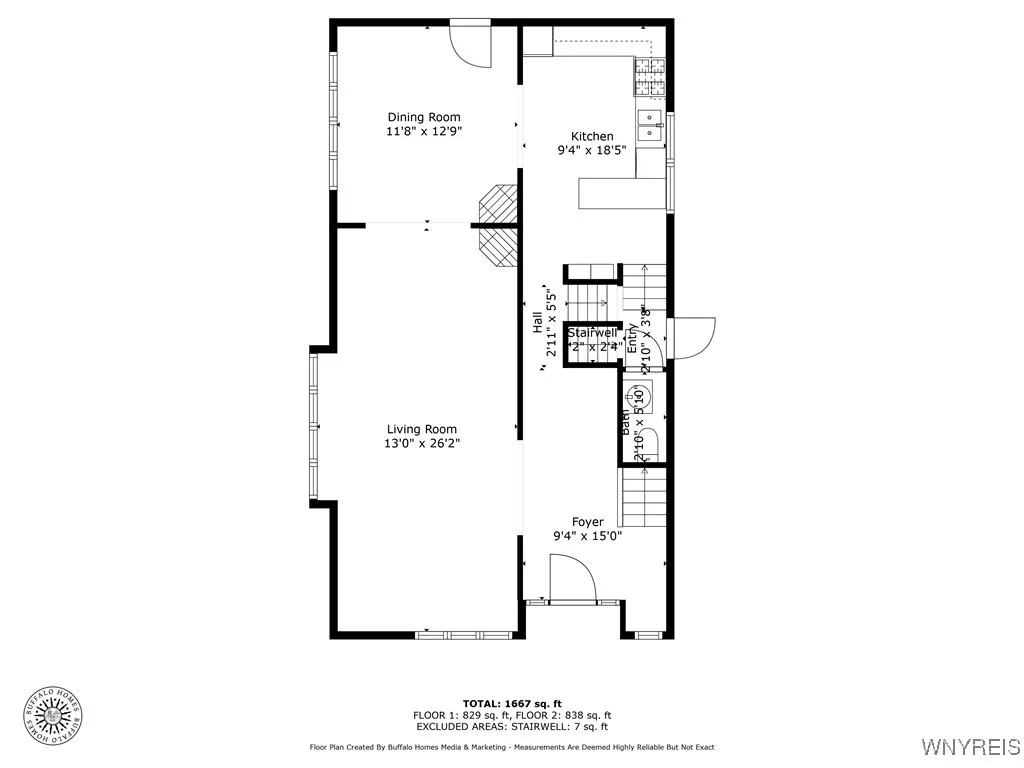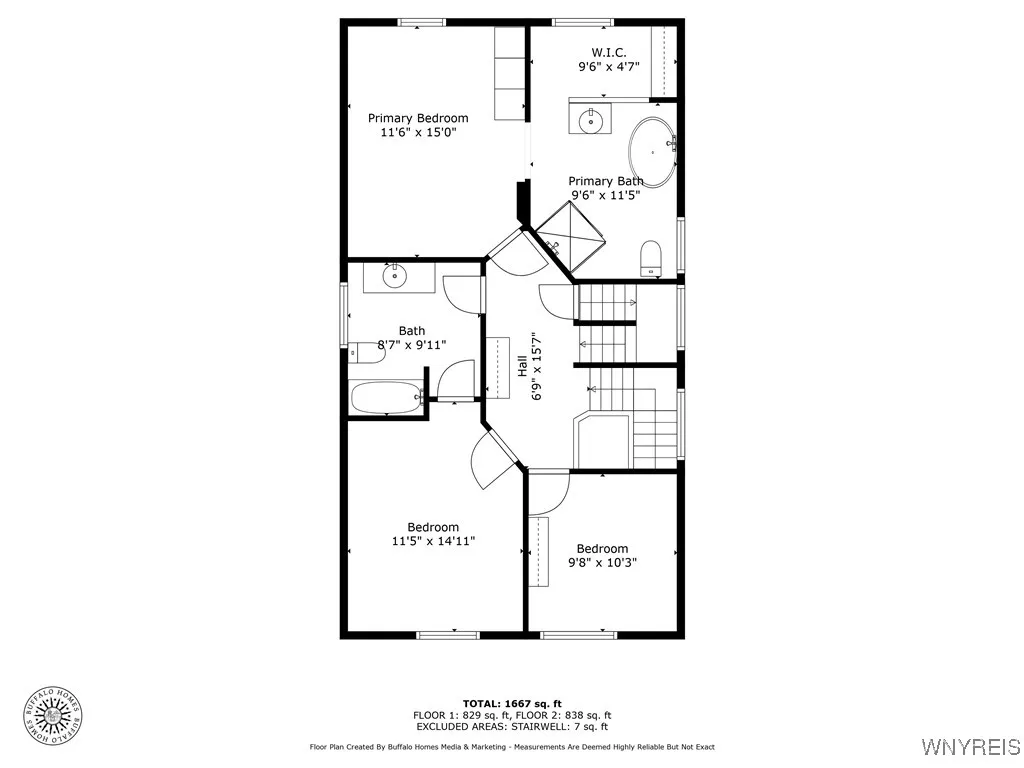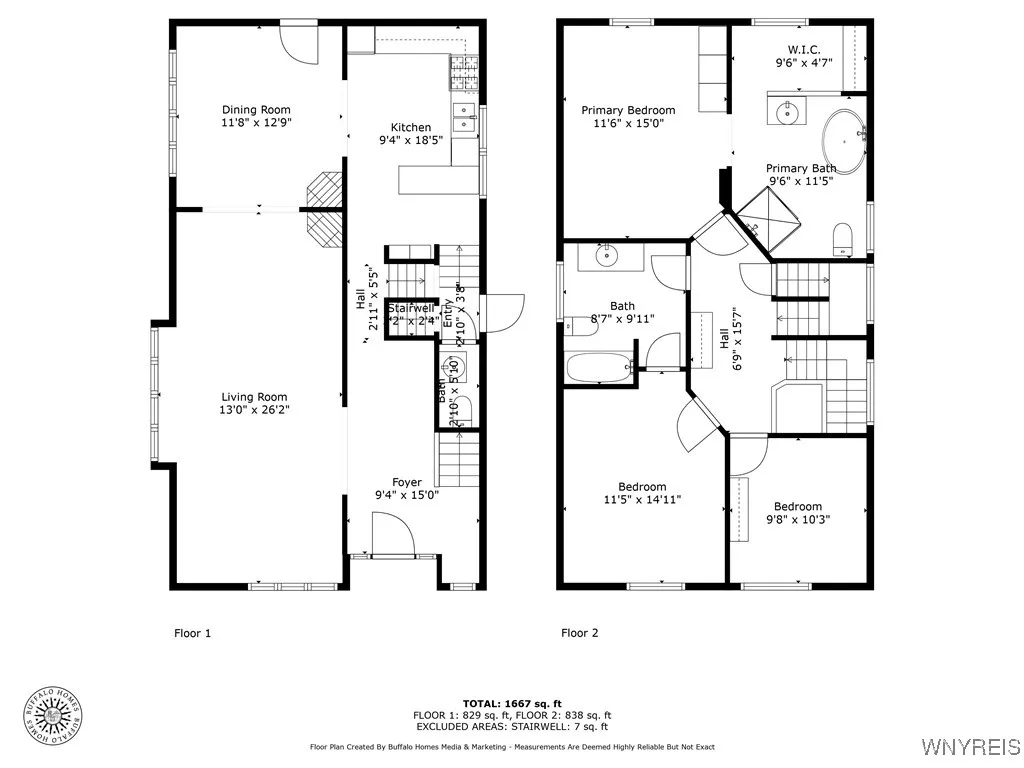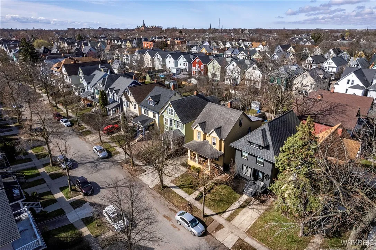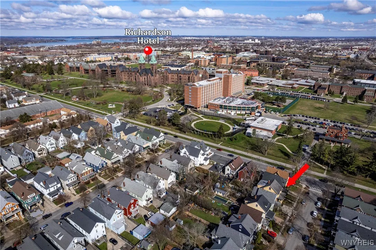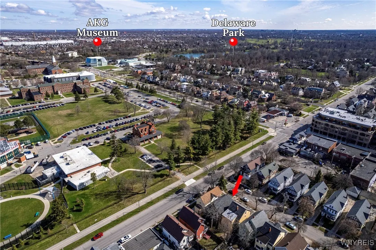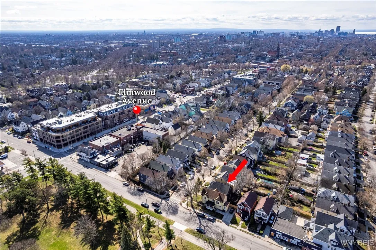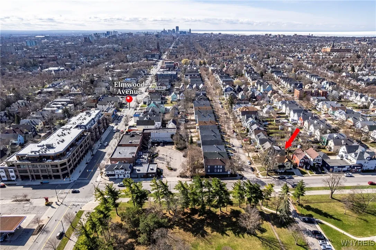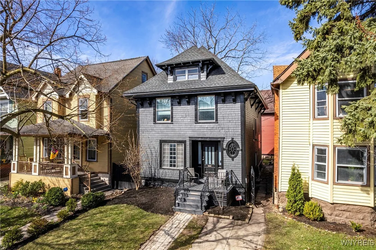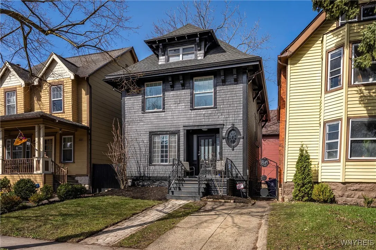Price $495,000
834 Ashland Avenue, Buffalo, New York 14222, Buffalo, New York 14222
- Bedrooms : 3
- Bathrooms : 2
- Square Footage : 1,748 Sqft
- Visits : 52 in 119 days
Elmwood Village Single family home with 3 bedrooms, 2 full bathrooms, and 1 half bathroom. 834 Ashland is a Victorian era, Four Square style house, built in 1900.The exterior is ornamented with a hipped roof including overhanging eaves, exposed brackets, and crowned with a dormer that maximizes light and space in the attic. The facade is decorated with an inset porch and elliptical window, characteristic of Elmwood Village architecture. The front yard is nicely landscaped and includes a driveway. The layout is ideal, with the front door opening to an entry hall and staircase with a parlor/living room to the left that leads into the dining room and features cork floors and a double headed decorative fireplace, with one facing the living room and the other facing the dining room. The dining room leads to a large back deck making a seamless flow for entertaining. Off the dining room is the kitchen. The kitchen is simple with an industrial feel, metal cabinets and granite counters. off the kitchen is a half bath. There is a full basement with laundry. The second floor has 3 bedrooms and 2 full baths. The primary suite has its own full bath with a luxury soaking bathtub, stand up shower, and walk-in closet. The attic could be a 3rd floor finished space. Updated utilities and mechanics including central air. 0.4 miles to the Albright Knox Art Gallery/AkG Museum/Burchfield Penny/Delaware Park/Hoyt Lake, one block from Elmwood Ave, steps to the Richardson Olmstead Complex and Buffalo State University.



