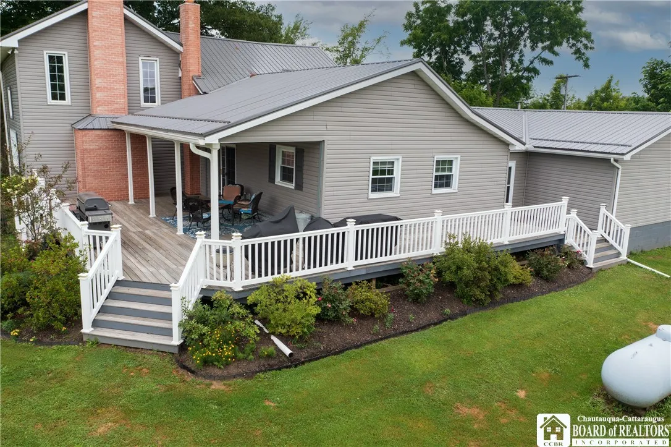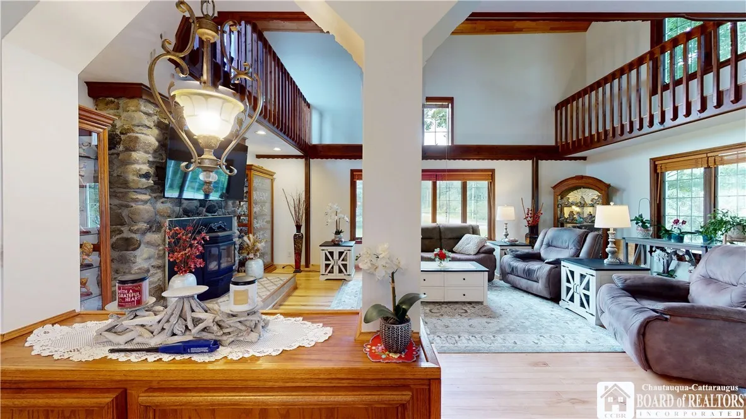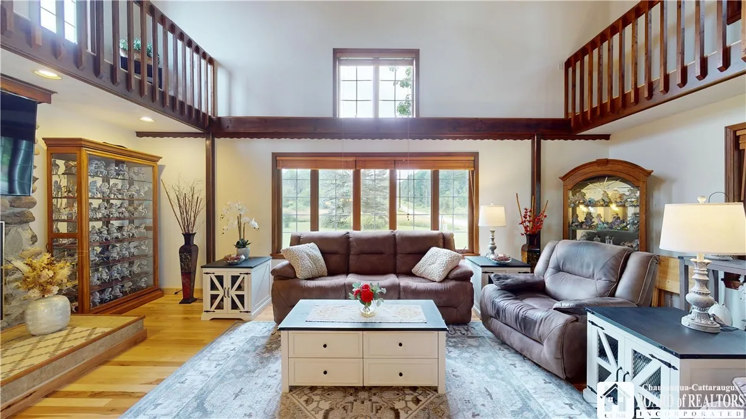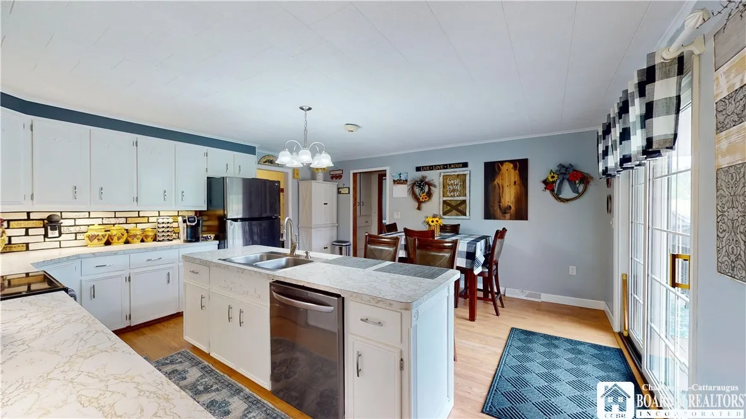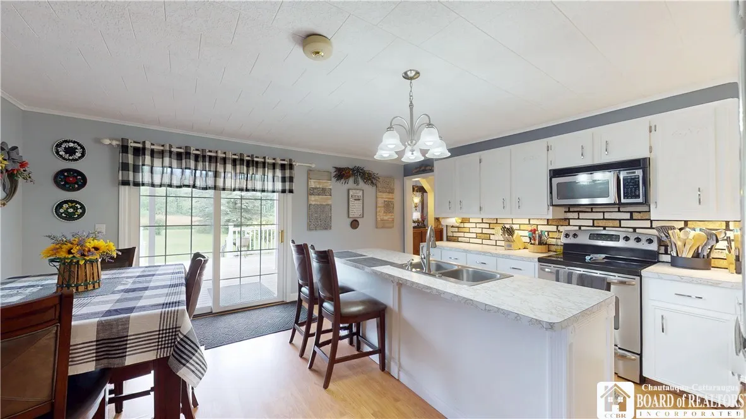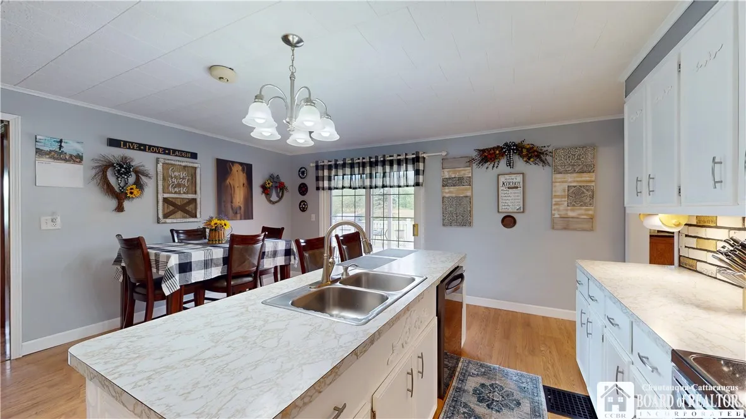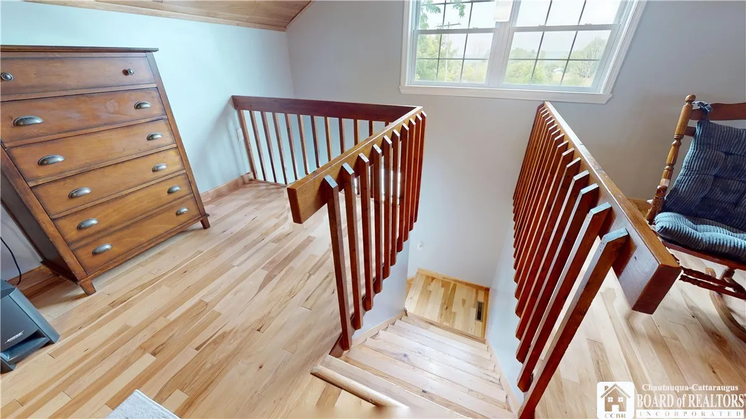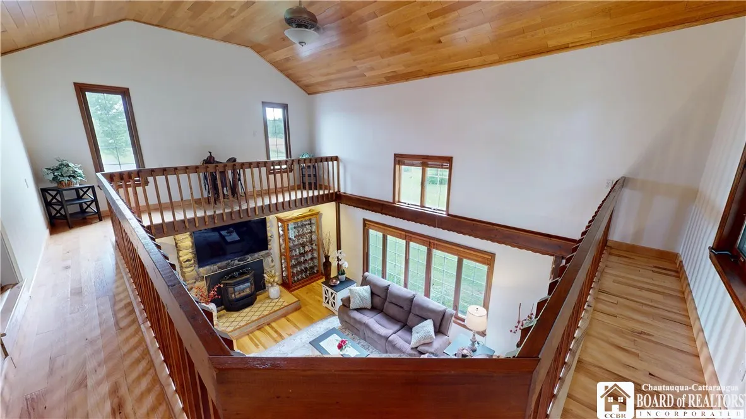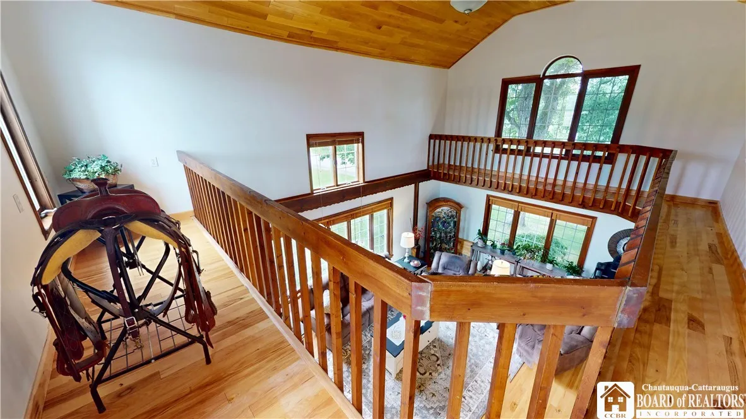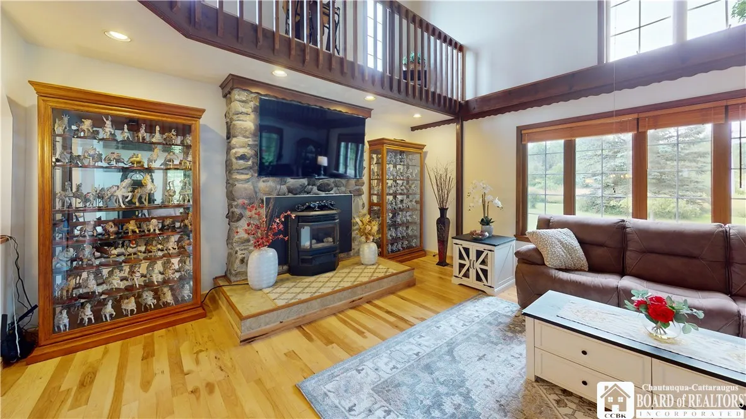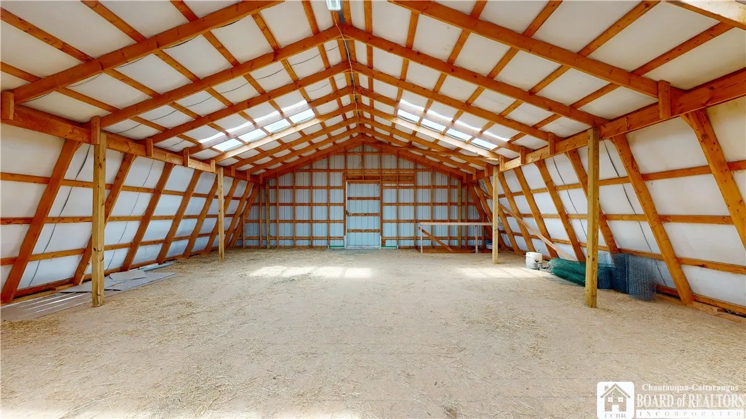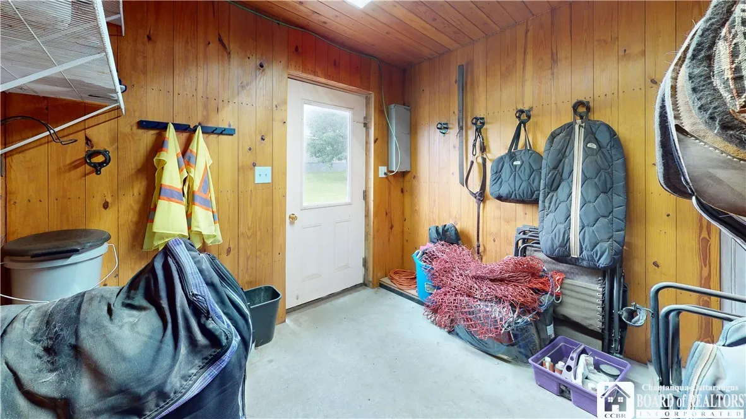Price $485,000
2930 Greenman Road, Mina, New York 14736, Mina, New York 14736
- Bedrooms : 3
- Bathrooms : 1
- Square Footage : 2,034 Sqft
- Visits : 10 in 55 days
Beautifully Renovated Farm House Situated on 17 Acres with Attached 2 Car Garage. Must See Meticulously Landscaped Property. Interior and Exterior renovated in 2020. Garage renovated in 2017. Barn built in 2017. Floors are hickory hardwood. Ceilings are white oak. Trim is both hickory and white oak. Beautiful entry door. Large wrap around deck with vinyl cover for winter. Stone fireplace with pellet stove insert in living room. Pella windows. Garage 23.5 x 31 with cement floors, woodburning stove, tool cabinets and 8 x 16 insulated door. Basement is full with stonewall foundation walls and spray foam ceiling. Barn is 32 x 50 with full hay loft, tongue and groove 2 x 6 walls, steel roof and siding, 6 stalls with rubber mat flooring and tack room. 10 x 32 lean to on back. Storage building is 24 x 30 with cement floor and 8 x 9 garage door. 50 ft round training pen built in 2019. 7 acres horse safe fencing.









