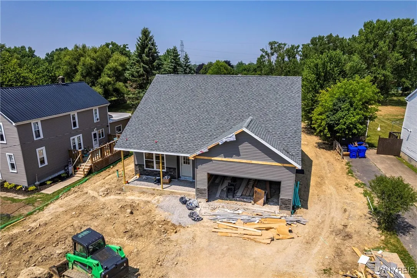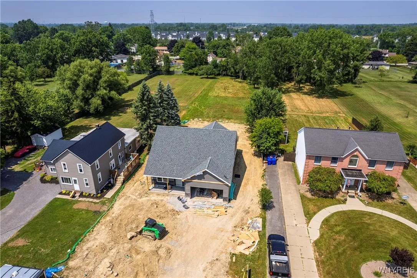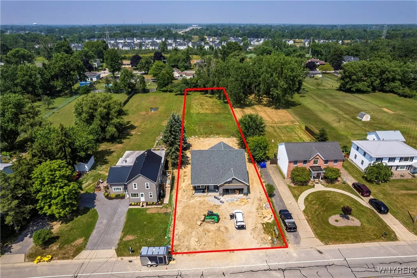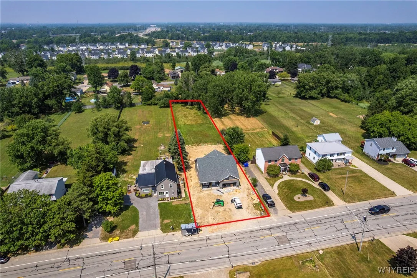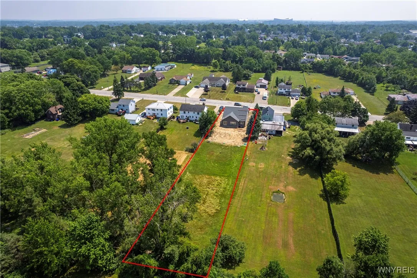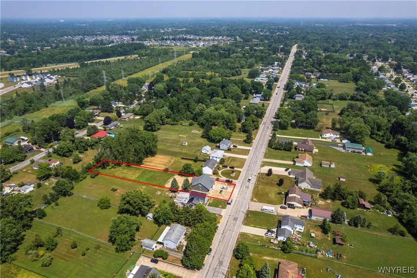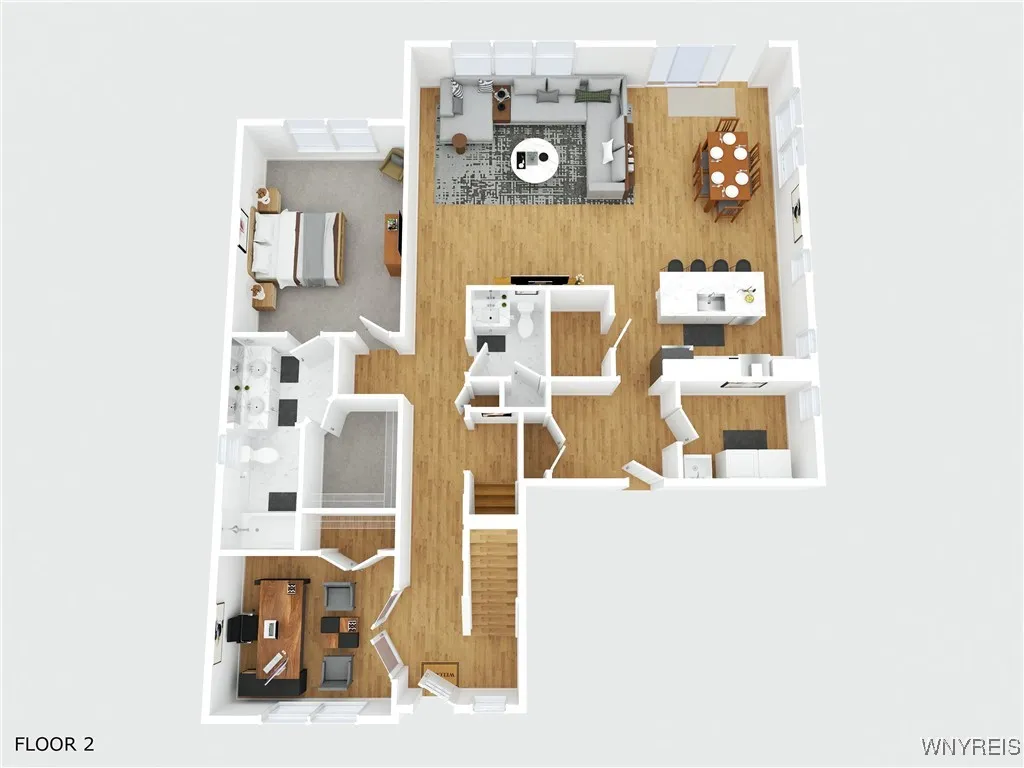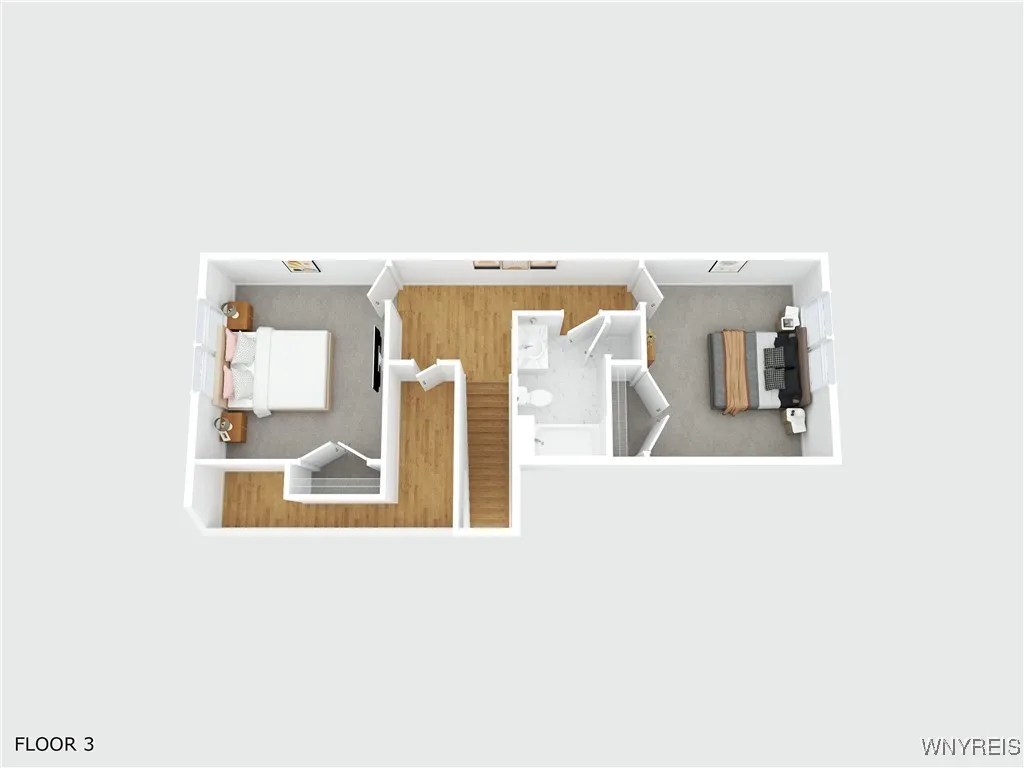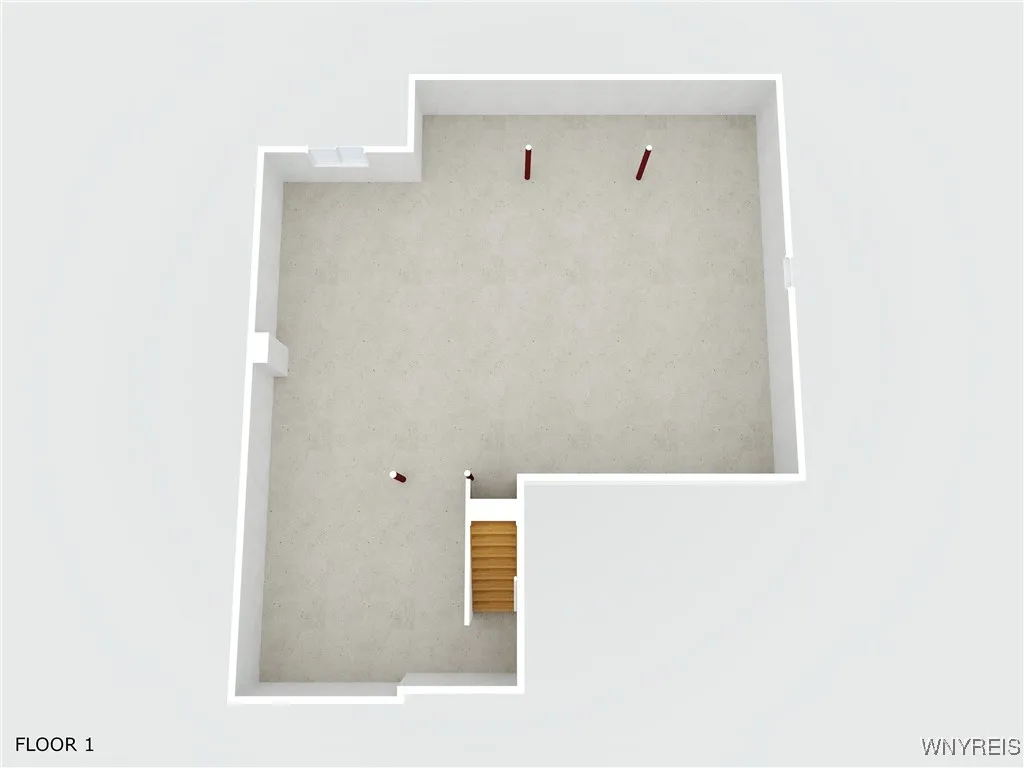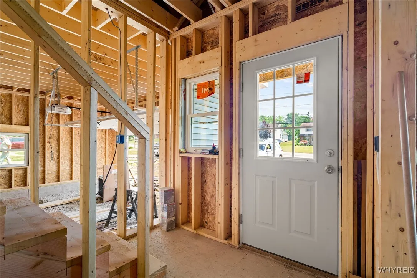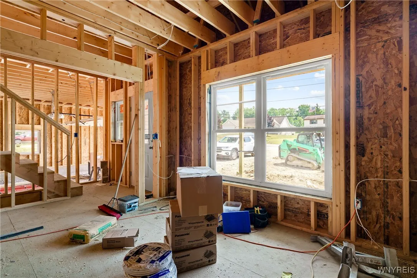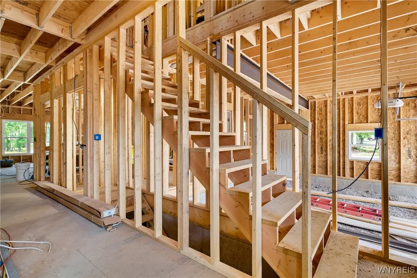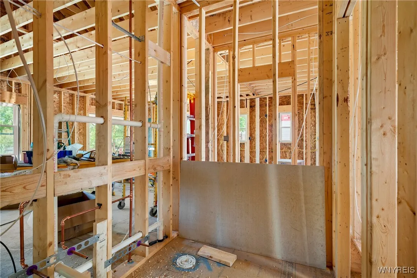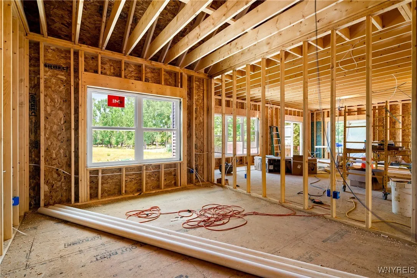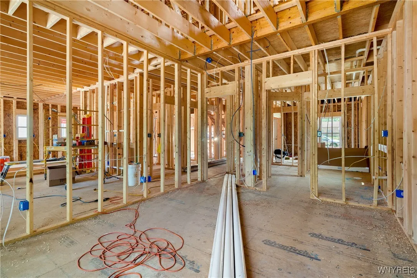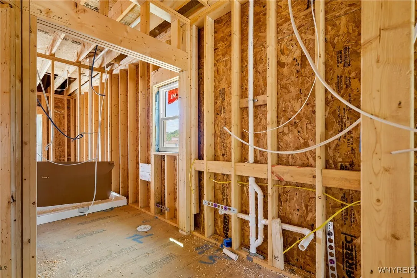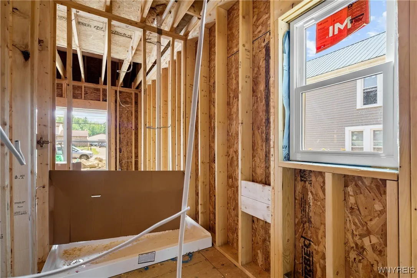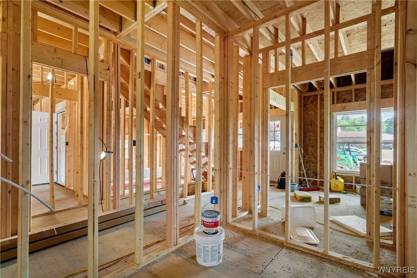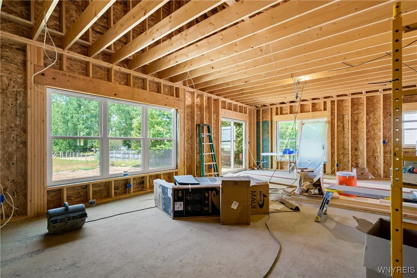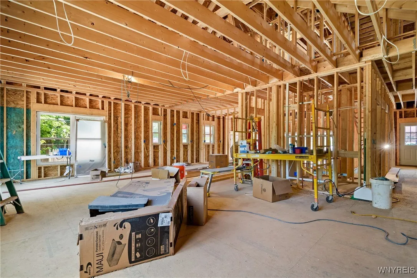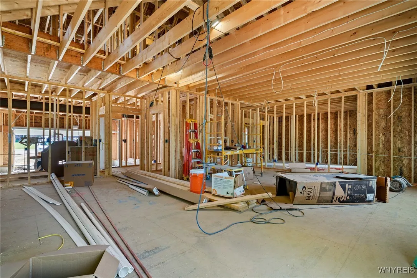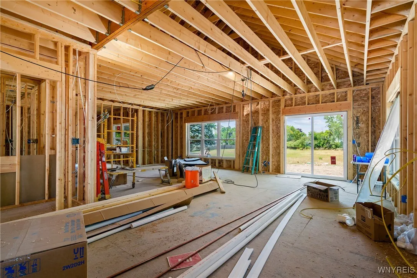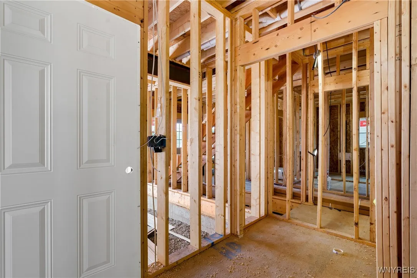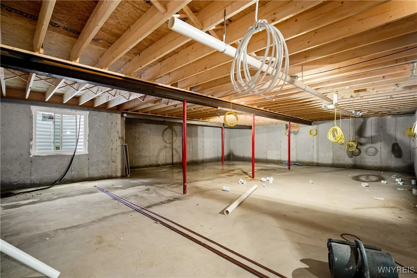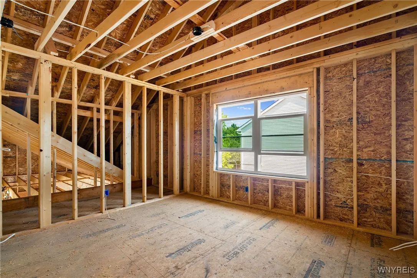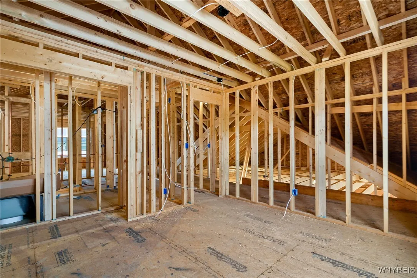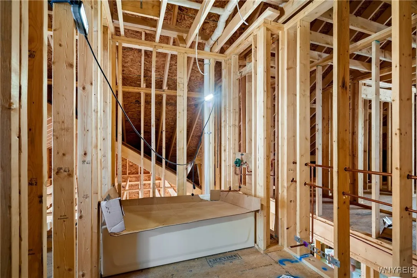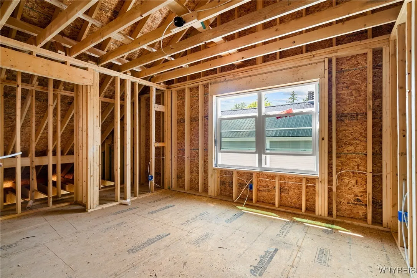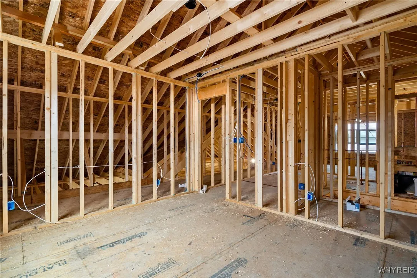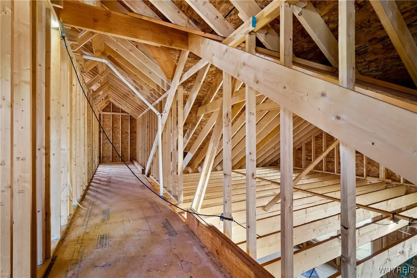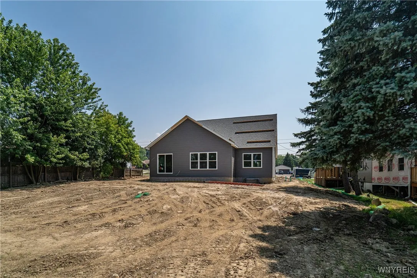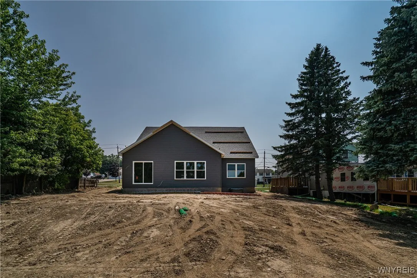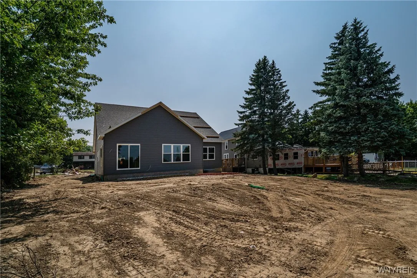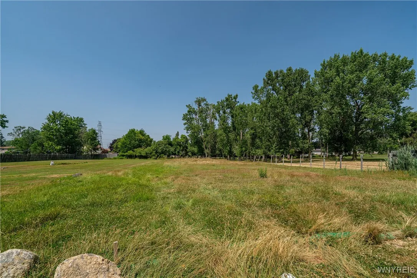Price $549,999
5200 Berg Road, West Seneca, New York 14218, West Seneca, New York 14218
- Bedrooms : 3
- Bathrooms : 2
- Square Footage : 2,082 Sqft
- Visits : 24 in 46 days
Take the stress out of building – we’ve done it for you! There’s still time to customize the final touches and finishes with the builder before 8/15. Located in the highly rated West Seneca School District, this stunning 3-bedroom, 2.5-bath Colonial offers the perfect blend of luxury and comfort. The exterior features vinyl brick and siding, a concrete driveway, sidewalks, and a charming covered front porch. Inside, the home lives like a ranch with a first-floor primary suite and laundry, plus 9-foot ceilings through our first floor. The open-concept living room is bright and spacious, perfect for both relaxing and entertaining. The chef’s kitchen boasts custom countertops, a center island, walk-in pantry, and seamless flow into the main living areas. The first-floor primary suite includes a walk-in closet and a luxurious ensuite bath with double sinks and a tub/shower combo. Additional highlights include a first floor den/office. Could also be additional 4th bedroom, 2-car garage with side man door, a full 1,600 sq ft basement with 8-foot ceilings, glass block windows, an egress window, and an open layout ideal for finishing. Enjoy peace of mind with 200-amp electric service, a tankless water heater, and central air. The park-like setting will be enhanced with a landscaped front lawn (sod installed) and a seeded backyard. This is an incredible opportunity to own a new-build home without the hassle – don’t miss your chance!



