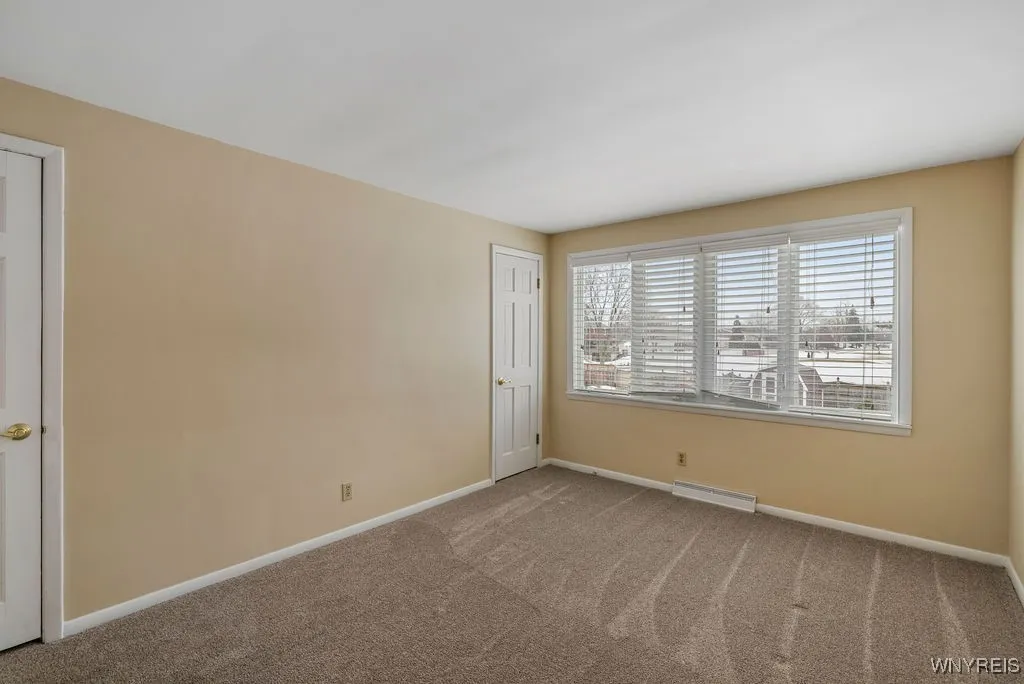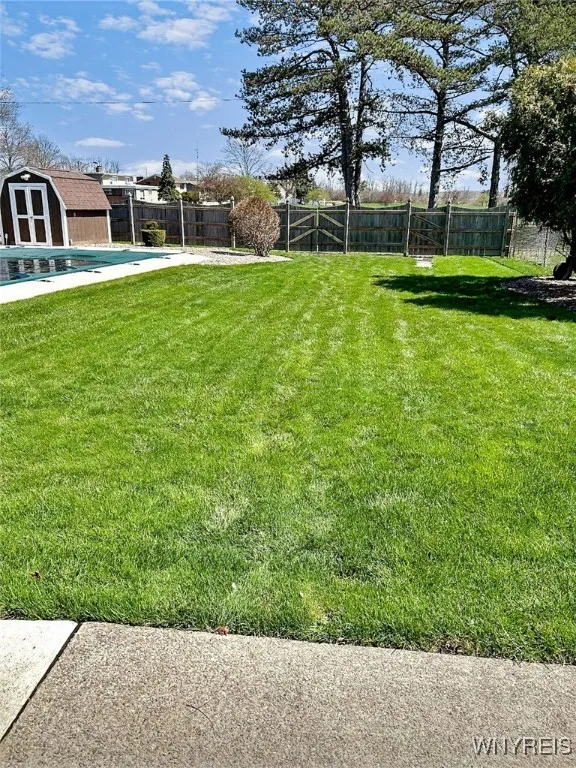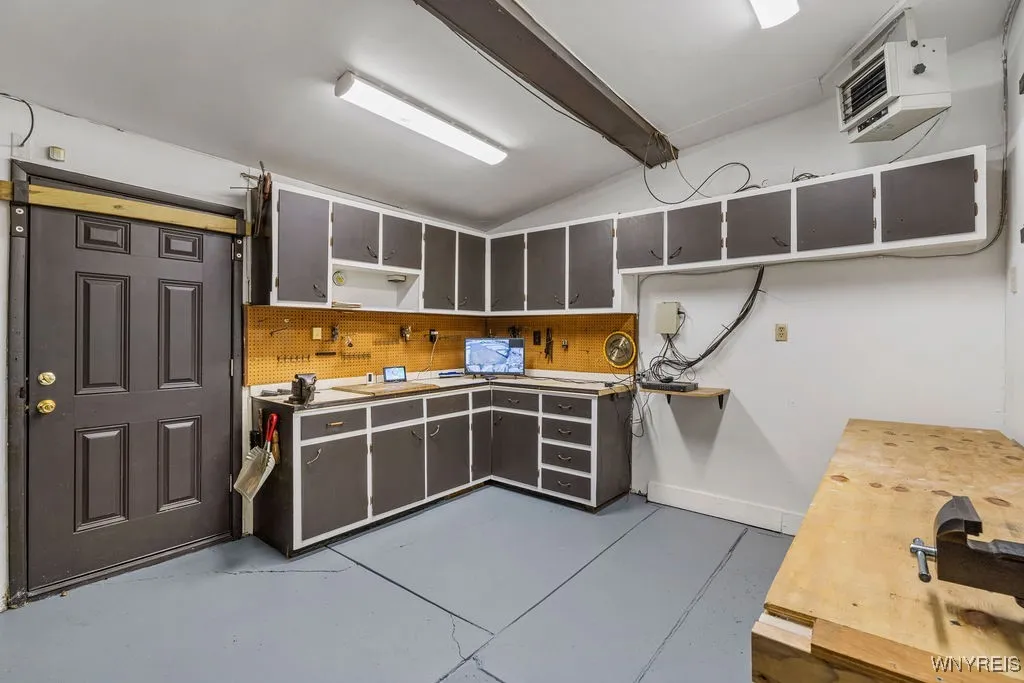Price $299,900
2429 Parkview Drive, Niagara Falls, New York 14305, Niagara Falls, New York 14305
- Bedrooms : 4
- Bathrooms : 2
- Square Footage : 2,340 Sqft
- Visits : 9 in 54 days
A HOLE IN ONE!!!!!!!!! This rare gem is back on the market, due to financing. Welcome to 2429 Parkview. This immaculate home backs right up to the golf course for a stellar location. This house boasts 4 bedrooms and 2.5 baths. A large family room as well as a living room with vaulted ceilings and skylights. Primary suite with large walk in closet and oversized bath. The bath has two sinks, tremendous vanity space, tub and stand up shower. Ample rooms sizes and nothing short of storage space. Family room with ceramic tile flooring and sliders leading to a pristine, park like back yard. The yard features an inground pool, brand new liner in 2022, concrete patio, fully fenced with easy access to the golf course. First floor bedroom or office, formal dining and eat in kitchen. Newer windows and electrical panel (23), roof (16), furnace and central air (15) hot water tank (21). Two car heated garage as well as wood shop area with space heater. This house has it all. Your wish list is fulfilled. Enjoy summer nights in your serene backyard and entertain year round in this exclusive location. Run, don’t walk, this is sure to go fast. Tons of grants and buyer incentives available.











































