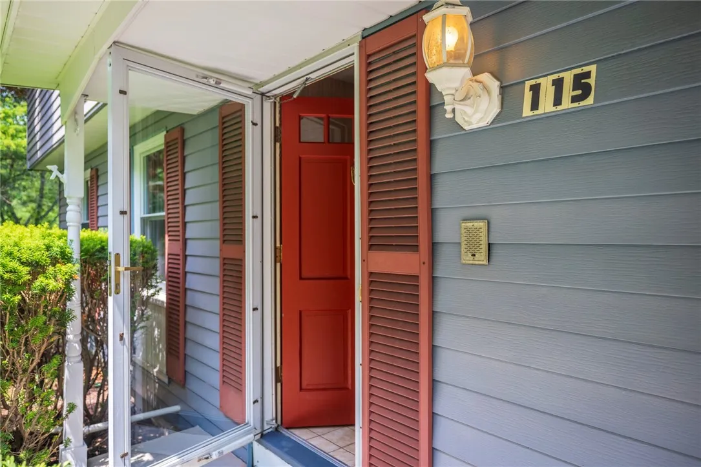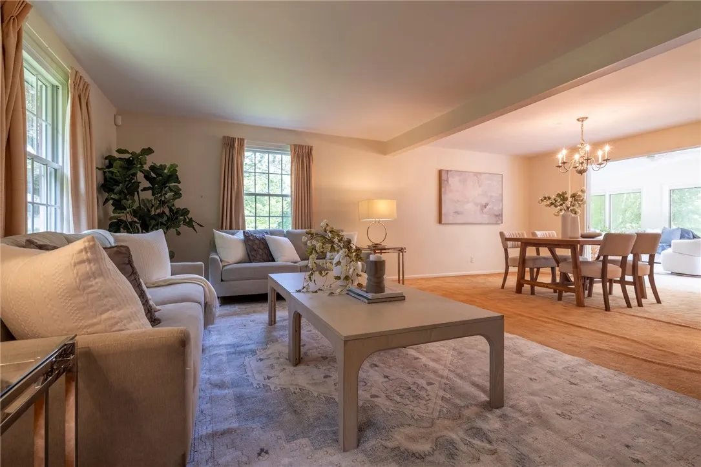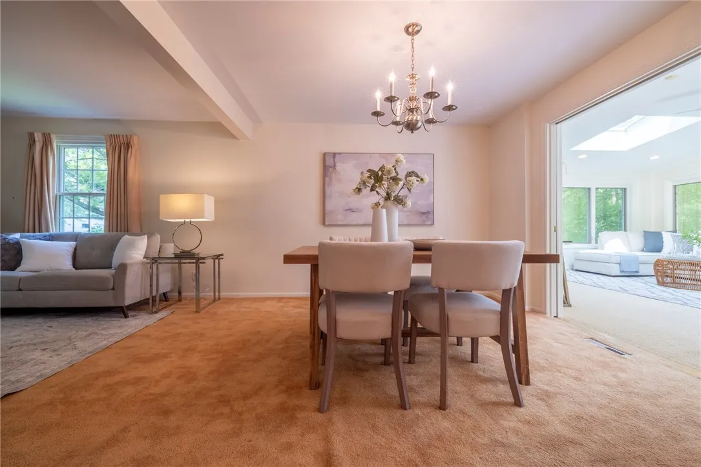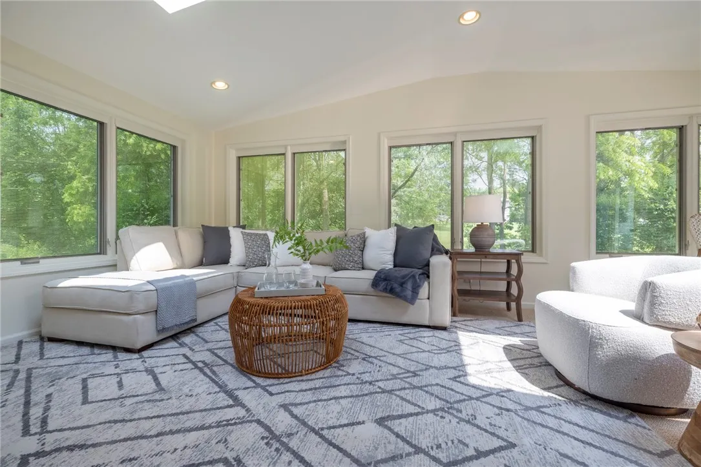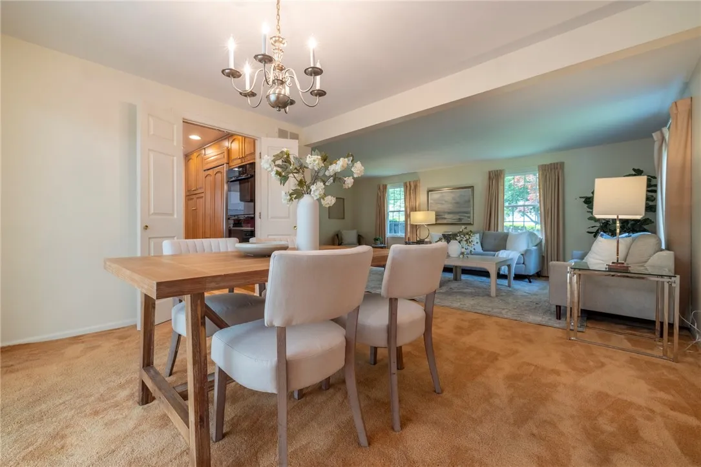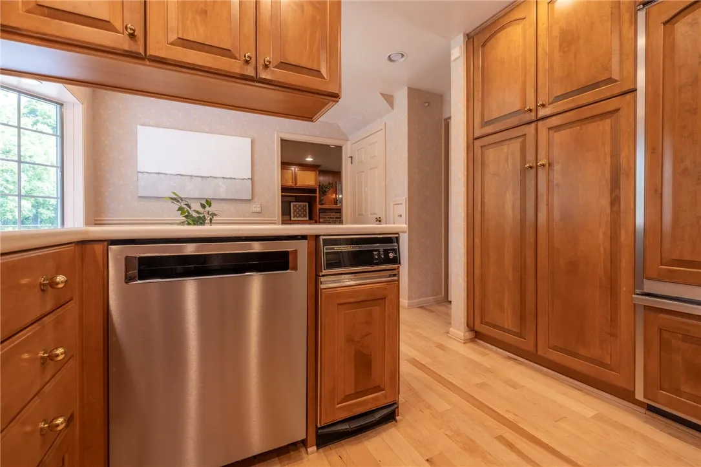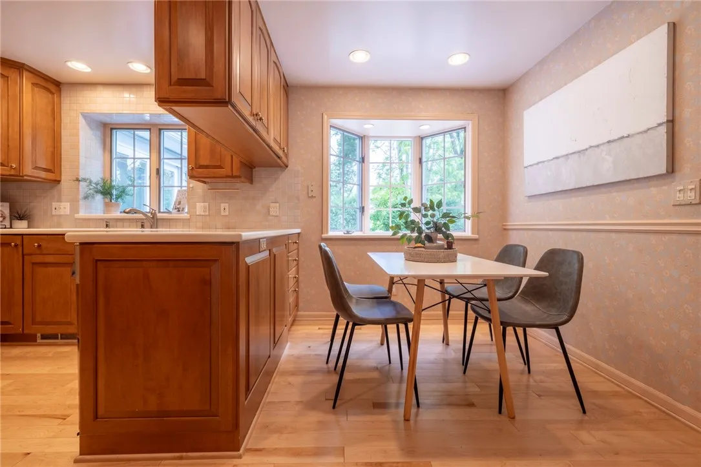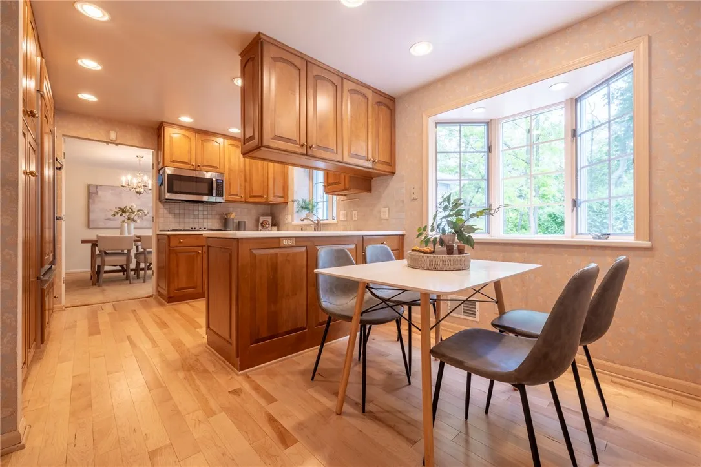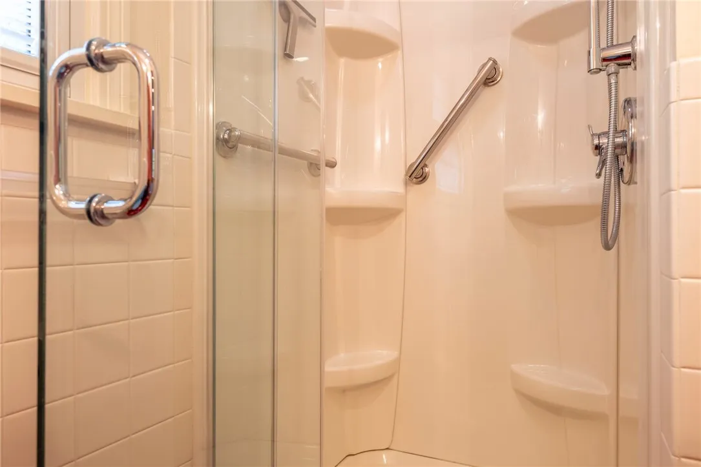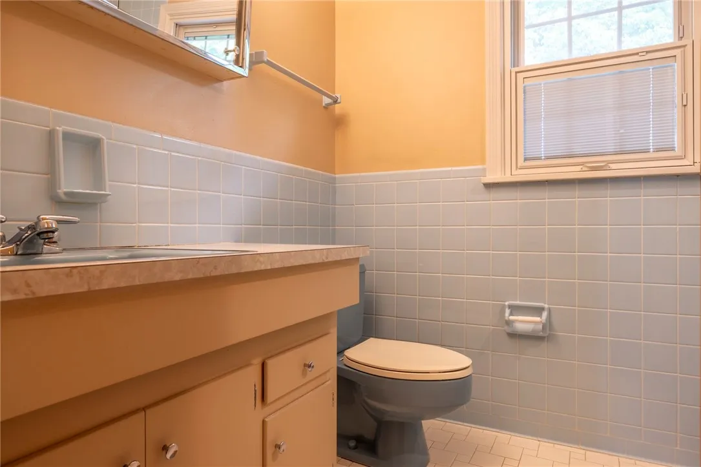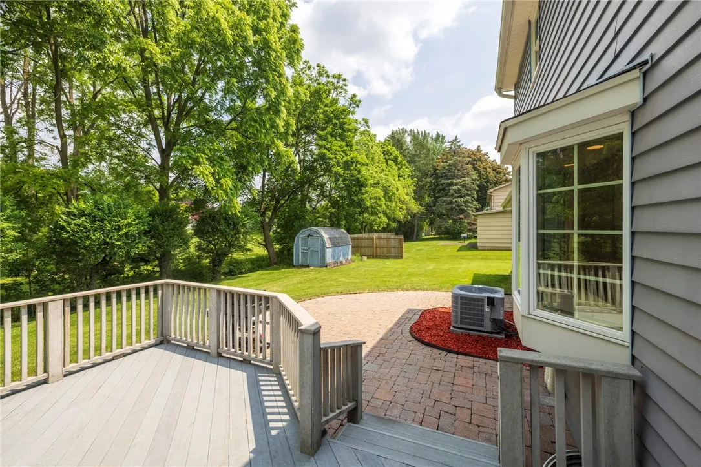Price $399,000
115 Crandon Way, Brighton, New York 14618, Brighton, New York 14618
- Bedrooms : 4
- Bathrooms : 2
- Square Footage : 2,508 Sqft
- Visits : 10 in 54 days
Welcome to this spacious and well-maintained colonial located in one of Brighton’s most sought-after neighborhoods-so close to French Road School, the canal path, and the JCC. This one-owner home boasts generously sized rooms throughout, offering plenty of space for everyone to spread out and enjoy. The living and dining rooms feature untouched hardwood floors beneath the carpeting. A cozy den/office includes built-in shelving and a classic brick-faced wood-burning fireplace—perfect for quiet evenings or focused work-from-home days.The sunny cherry kitchen is a true highlight, featuring maple flooring (2023), Corian counters, a charming bay window, Sub-Zero refrigerator, double oven, pantry, and newer appliances. An expansive family room addition will impress you with its vaulted ceilings, skylights, oversized windows, and a sliding glass door that opens to the deck/patio and a private backyard. Upstairs, you’ll find three bedrooms with hardwood floors, PLUS a carpeted primary suite that includes a walk-in closet and private en-suite bath. A second full bathroom serves the remaining bedrooms. Additional details include a first-floor powder room and second-floor laundry for added convenience. The large, dry basement provides exceptional storage, space for a workshop or exercise room and an extra refrigerator. Glass block windows and an egress window add light and peace of mind. Updates and quality features throughout include high-end Pella replacement windows in most of the home, recessed lighting, excellent closet space, a 30-year architectural roof (2009), and 2021 furnace and central air. Lush, established front garden, open front porch, 2 car garage with new door (2023) and a 1/3 of an acre for relaxation or play! First showing is Friday, June 13 at 10 am. Open house is Saturday from 11-1. Delayed negotiation form on file. Please submit offers by 12 pm on Tuesday, June 17th.






