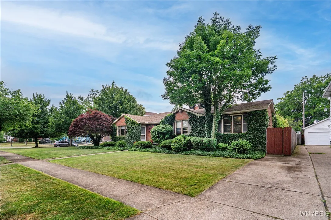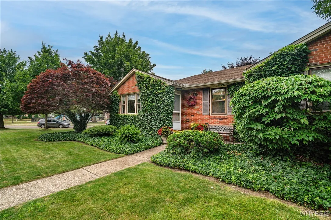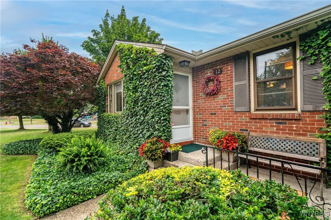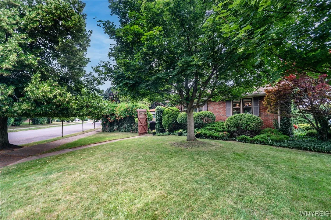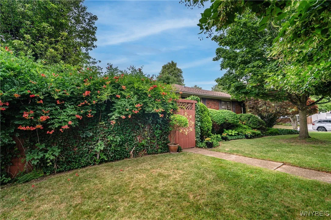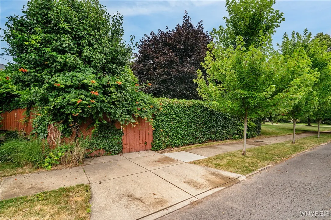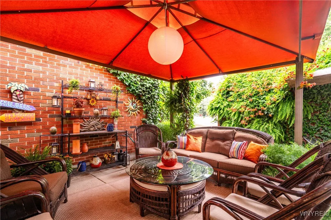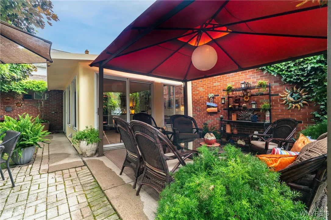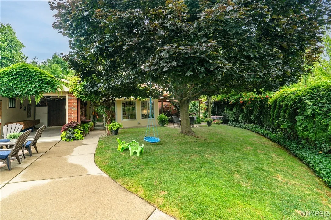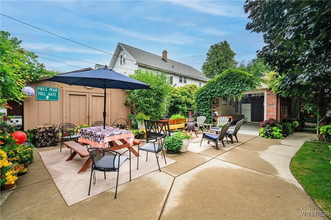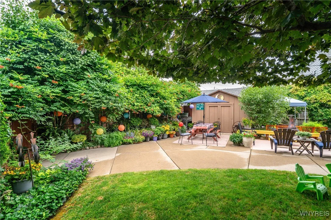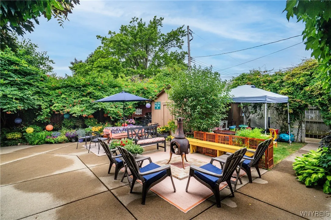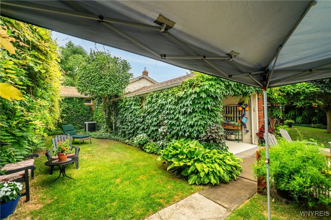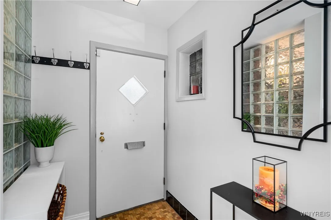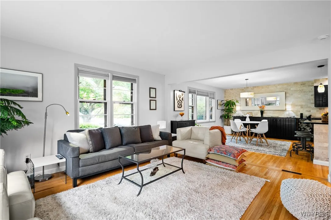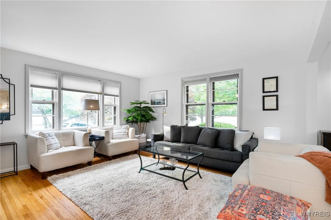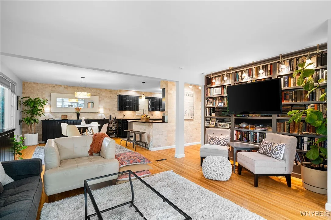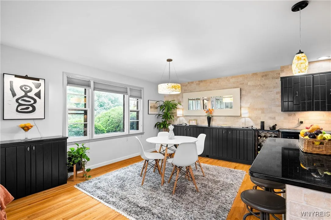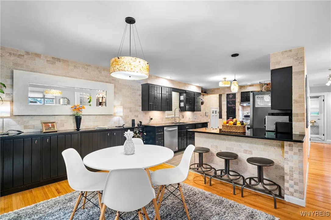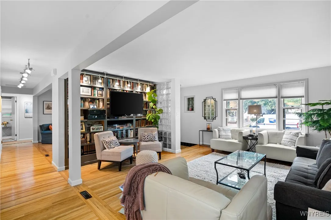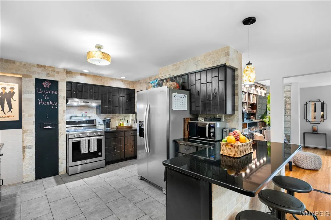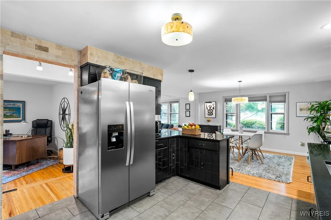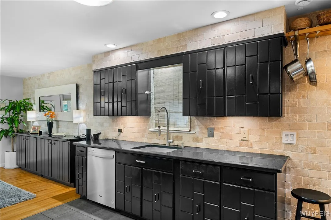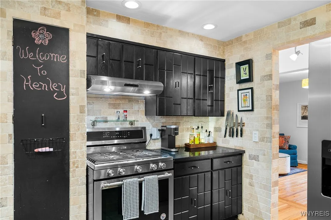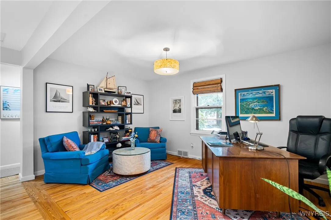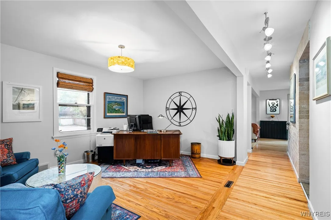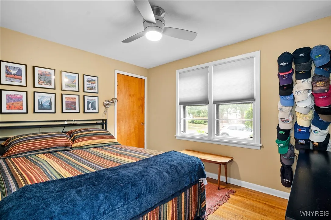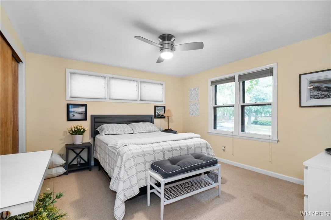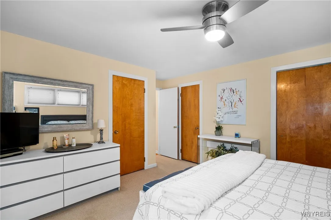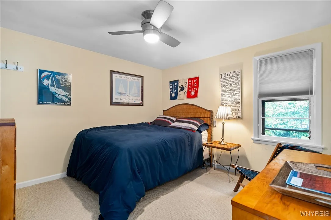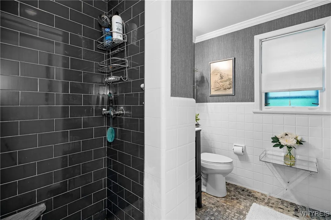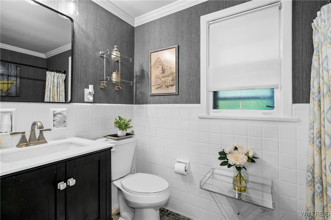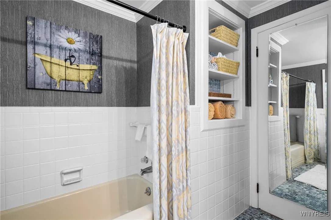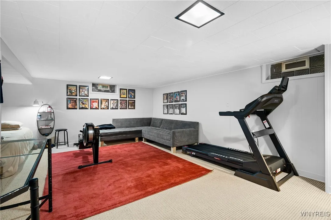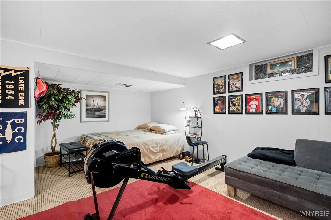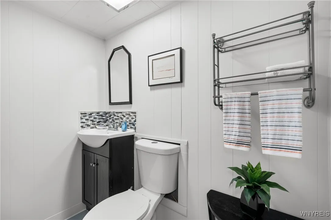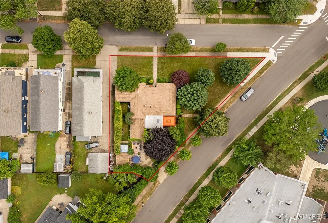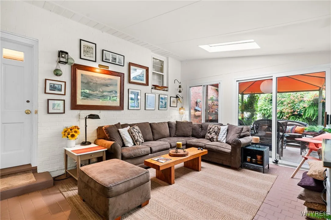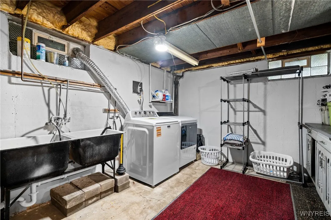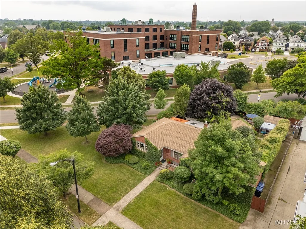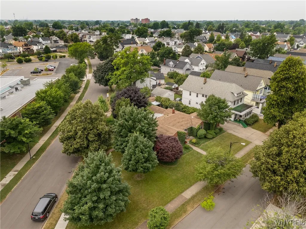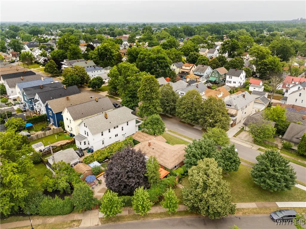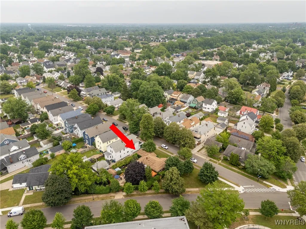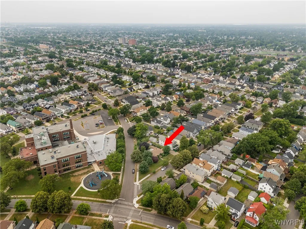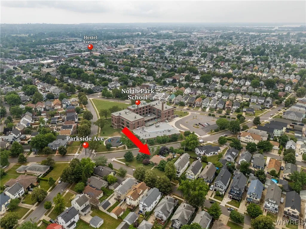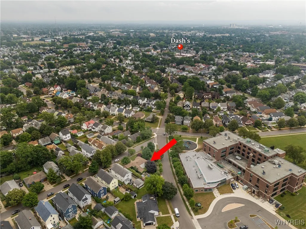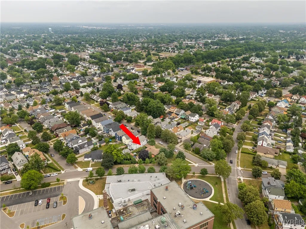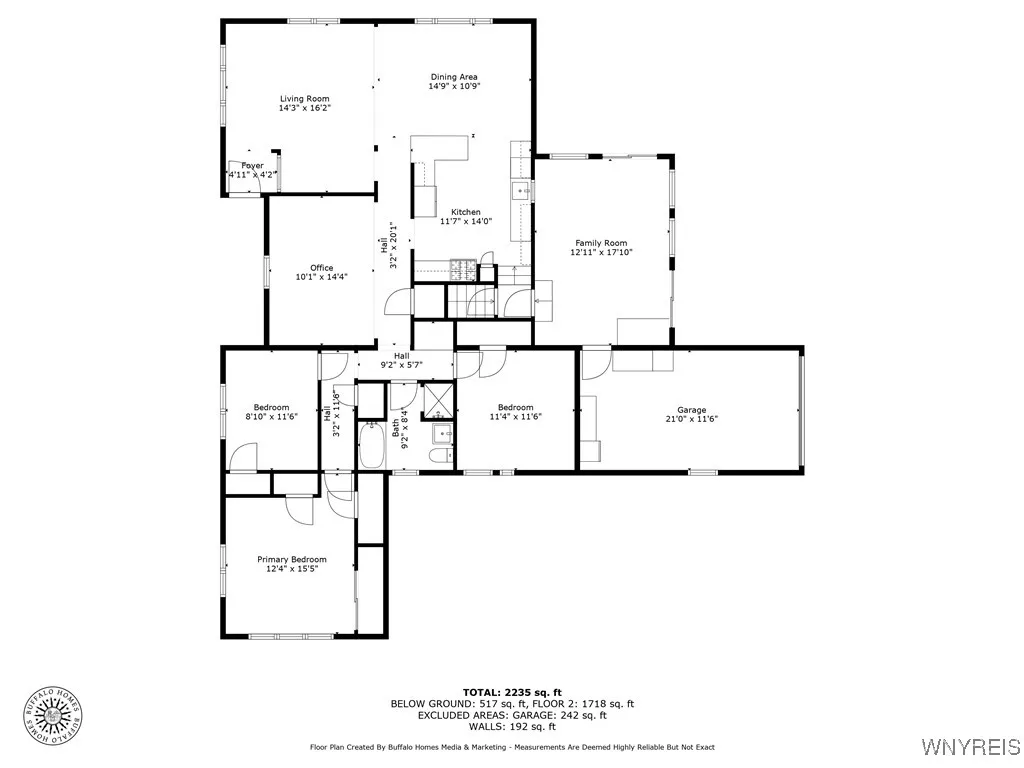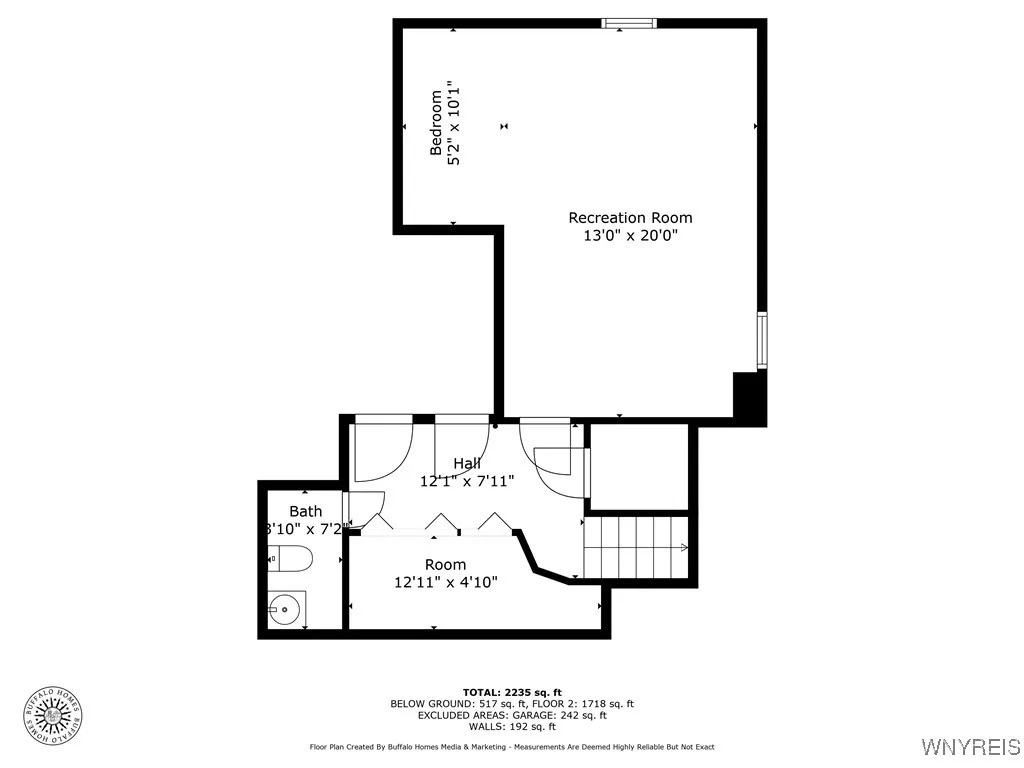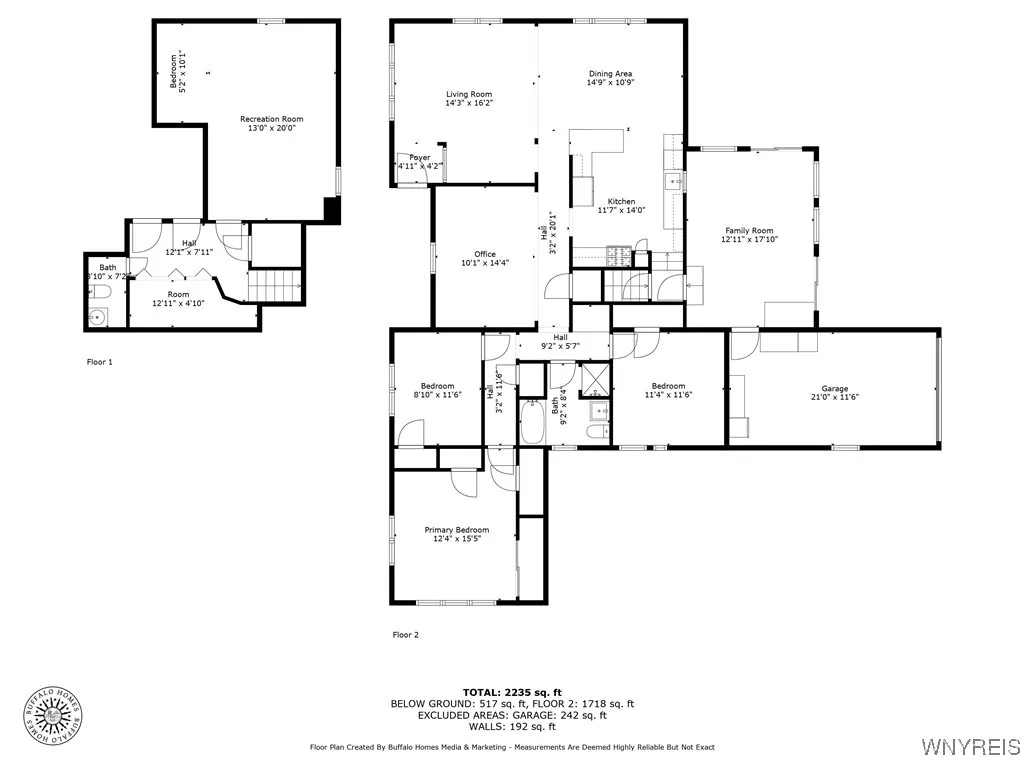Price $579,900
12 Henley Road, Buffalo, New York 14216, Buffalo, New York 14216
- Bedrooms : 4
- Bathrooms : 1
- Square Footage : 1,650 Sqft
- Visits : 9 in 8 days
Hard to find all-brick ranch in North Buffalo, just steps to Hertel Ave restaurants and shops! This beautiful home sits on a half acre parcel with outstanding perennial gardens created to define multiple outdoor living and entertaining spaces. Your own inviting oasis that does not require seasonal plantings! The bright three season skylit family room leads to a covered patio, which overlooks the expansive fenced yard. Trees, shrubs, vines and bushes provide dappled shade, leading to a sun drenched entertainment area with a large dining area and fire pit, conducive to large or intimate gatherings. Inside and out, this home offers exceptional living experiences with many comfortable upgrades. Inside you will find a bright open kitchen featuring granite countertops, marble backsplashes and generous cabinet space. The living and dining rooms have gleaming hardwood flooring. Both living and dining rooms have large picture windows showcasing the southeast-west exposures. A custom built media center with bookshelves in the living room provides versatility. This home offers three generously sized bedrooms with plenty of closet space. The bathroom has been tastefully updated with marble flooring, retiled shower, bathtub, and new vanity. An additional den/office is perfect for remote work or extra living space. The finished basement includes an additional bedroom and added living space with a convenient half bath. Additional features include two driveways and air conditioning. For a complete list of features and recent updates please refer to attached documents.

