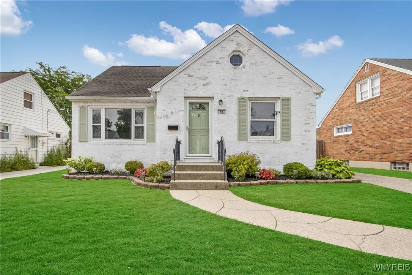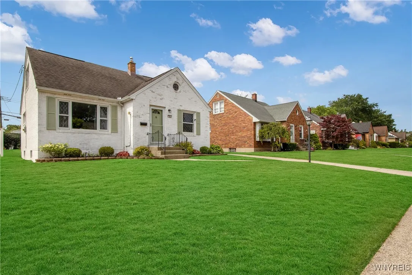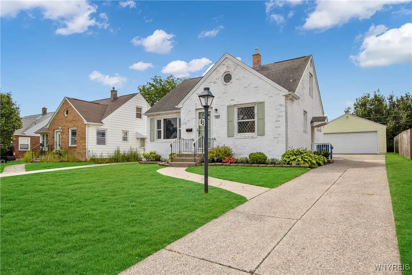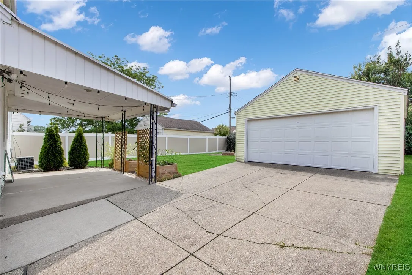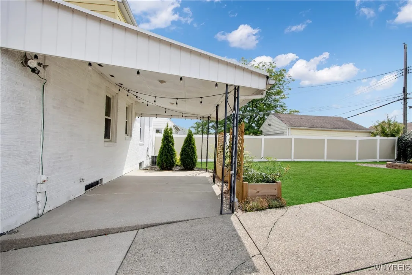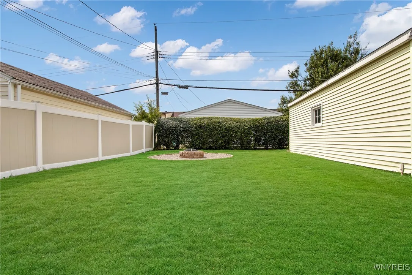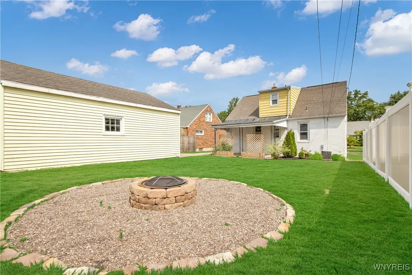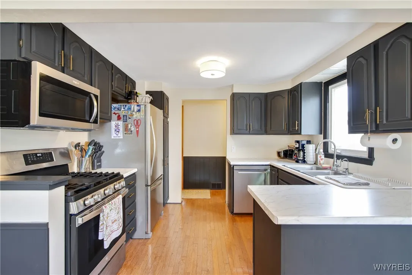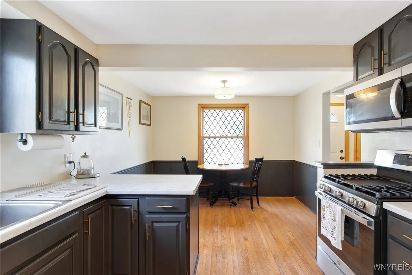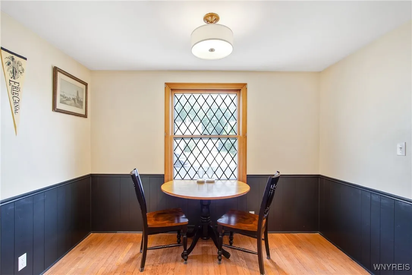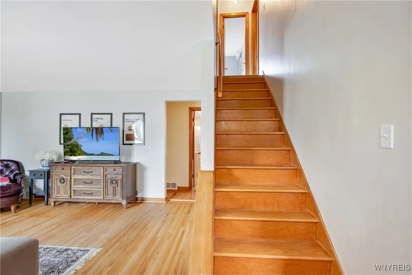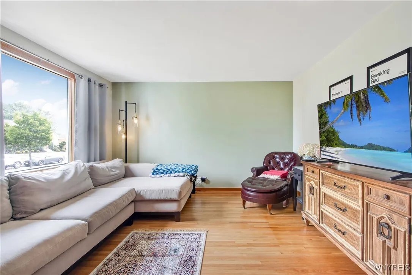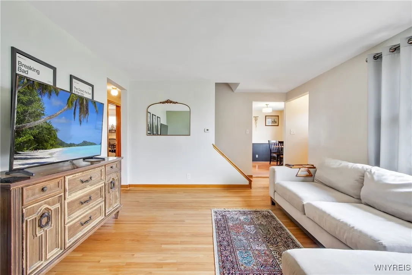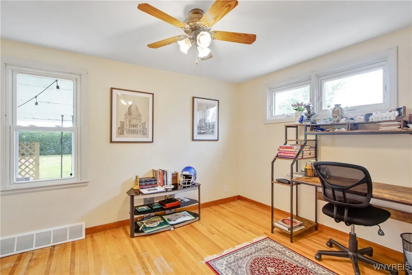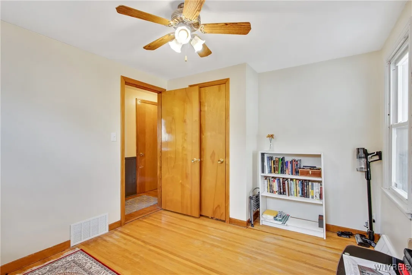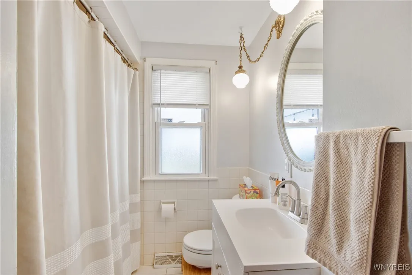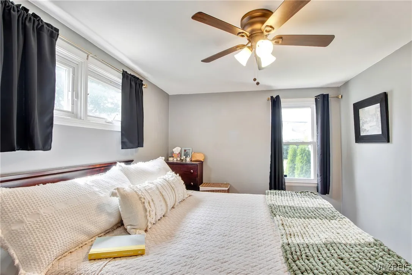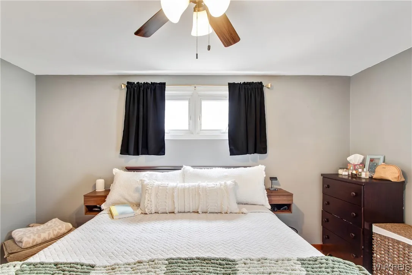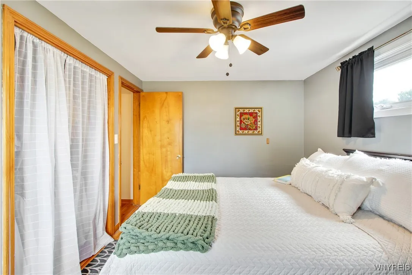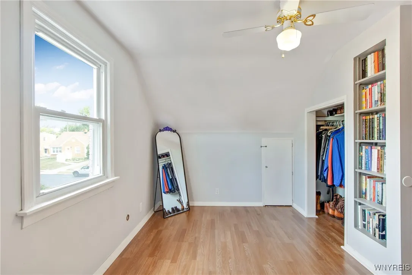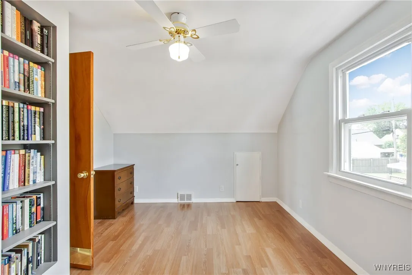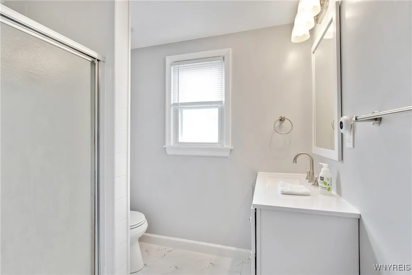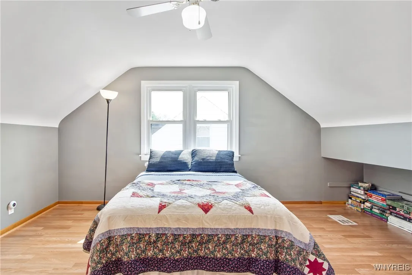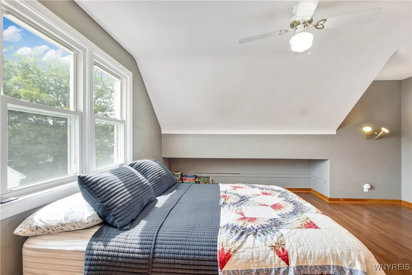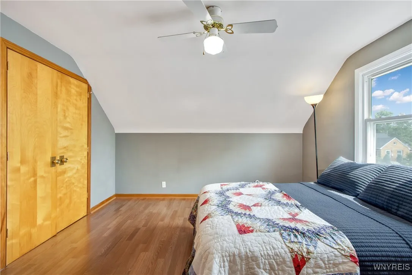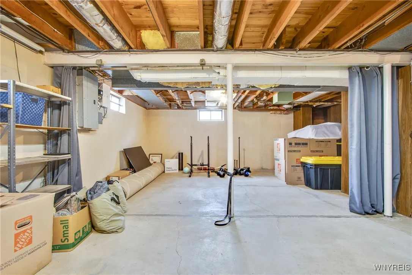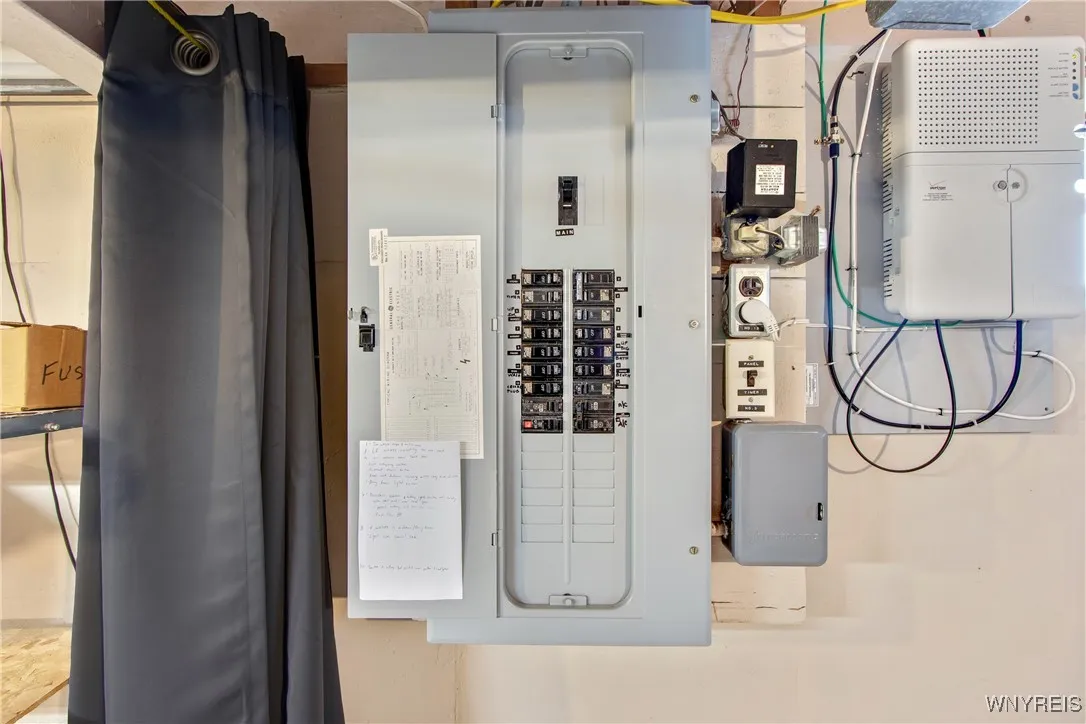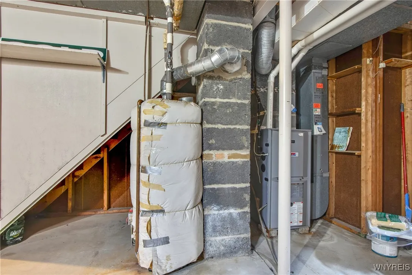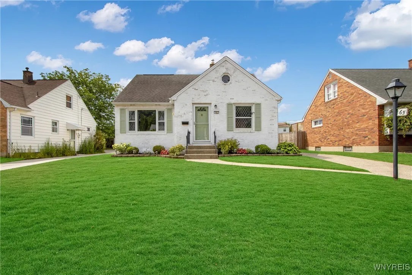Price $265,000
65 Albion Avenue, Amherst, New York 14226, Amherst, New York 14226
- Bedrooms : 4
- Bathrooms : 2
- Square Footage : 1,374 Sqft
- Visits : 4 in 5 days
Welcome to this beautifully maintained 4-bedroom, 2-bath Cape Cod in the heart of Amherst. Ideally situated between UB’s North and South Campuses, this home offers unbeatable convenience with quick access to Sheridan Drive shopping, the I-290, and nearby amenities.
The exterior features a stylish lime-washed brick finish—providing a fresh, modern look while honoring the home’s original character. Step outside to enjoy a generous backyard, a covered patio perfect for entertaining, and a detached two-car garage.
Inside, you’ll find the perfect blend of classic charm and thoughtful updates, including gleaming hardwood floors, a refreshed kitchen with newer stainless steel appliances, and the comfort of central air. Designed with long-term living in mind, the layout includes a first-floor bedroom and full bath, plus a single-step entry from the driveway—ideal for aging in place.
This move-in-ready gem won’t last long—delayed negotiations until Sunday, July 28 at 12 PM.

