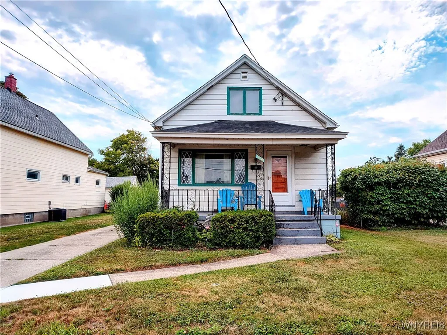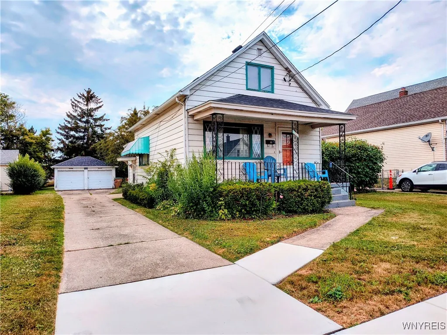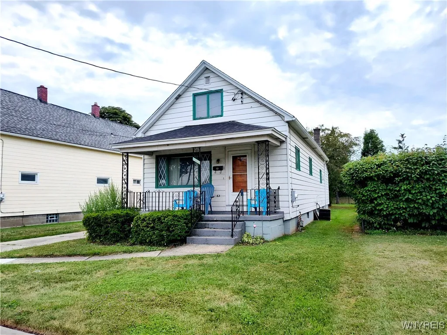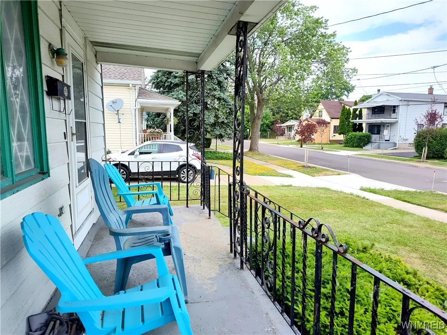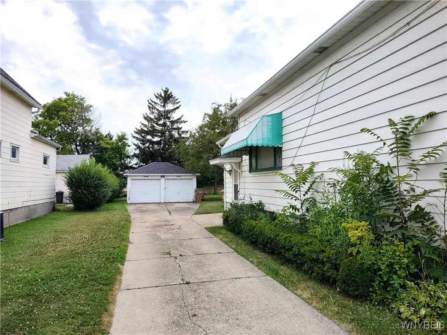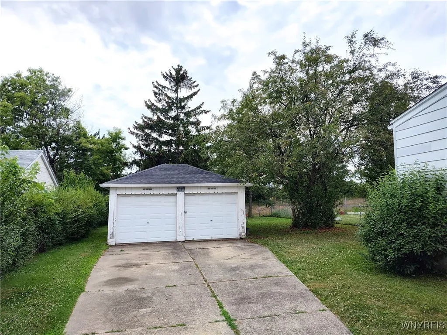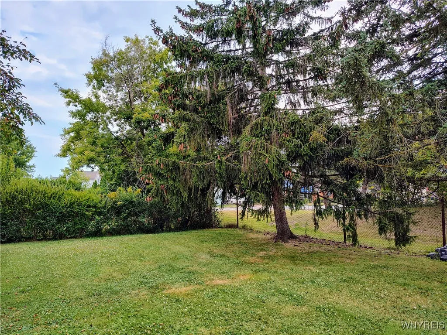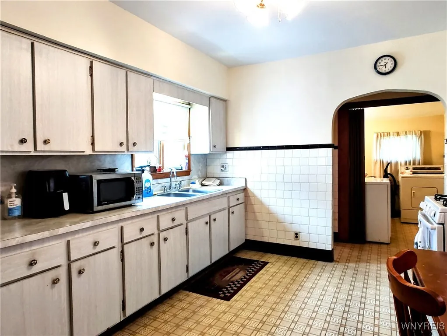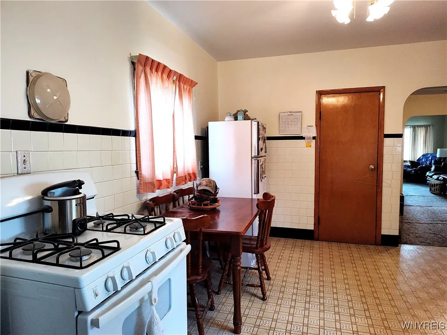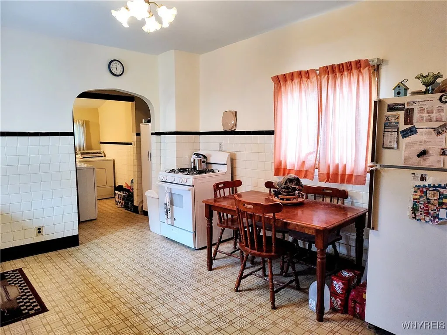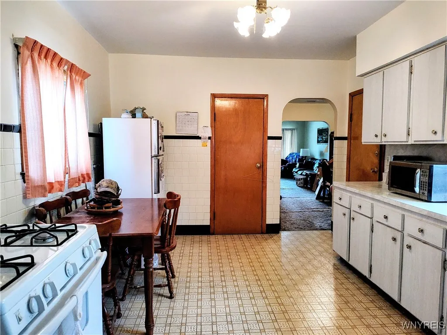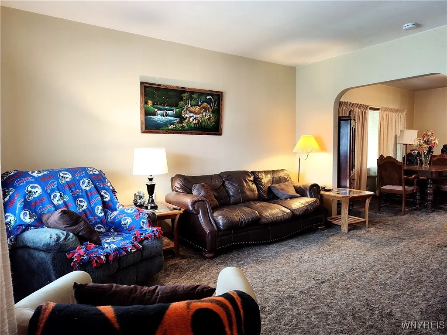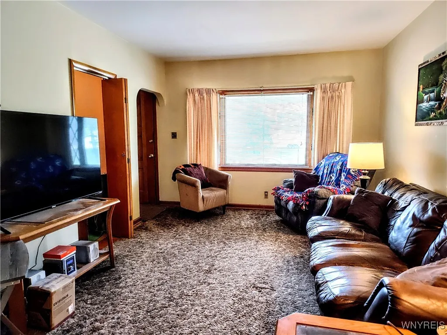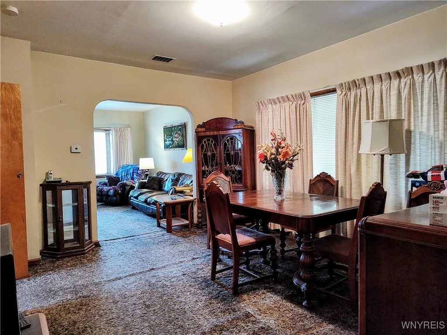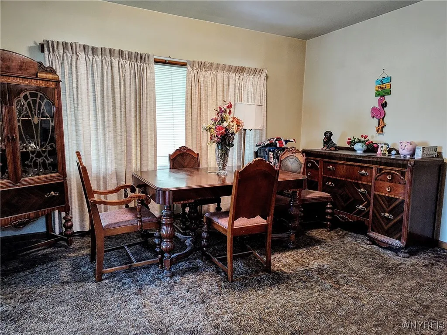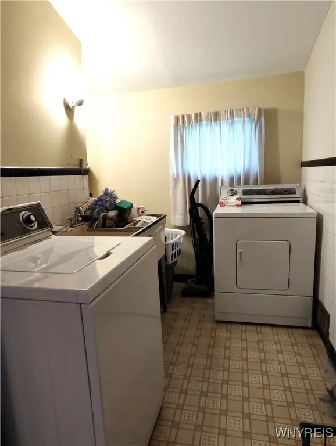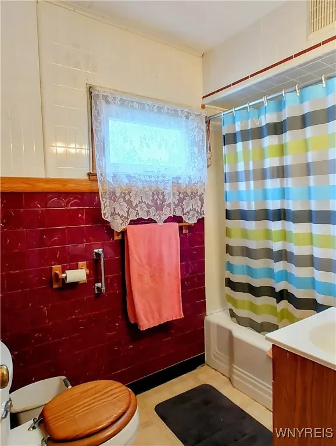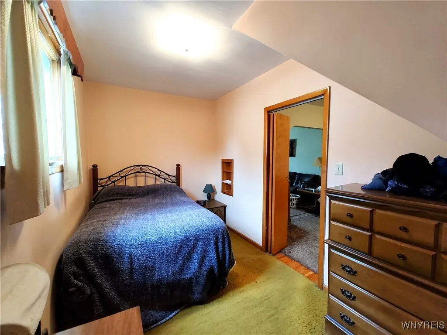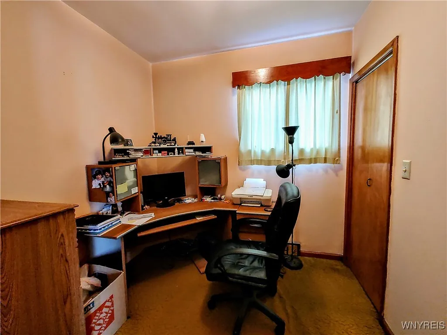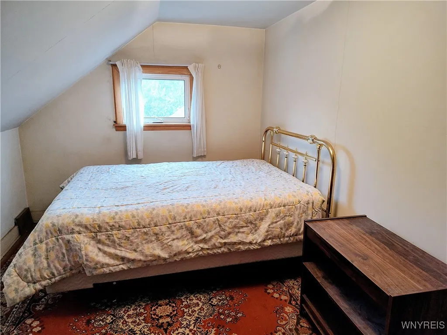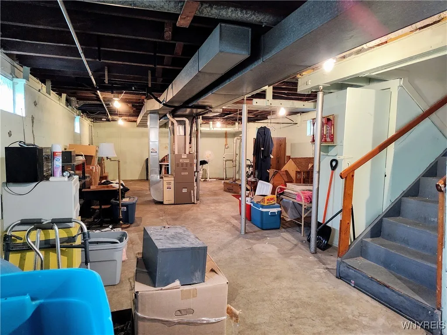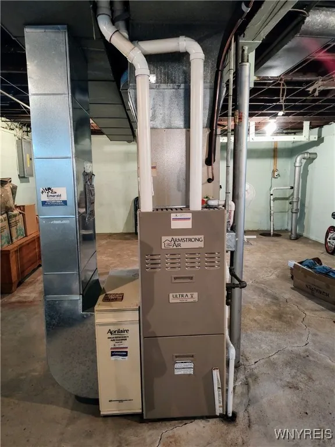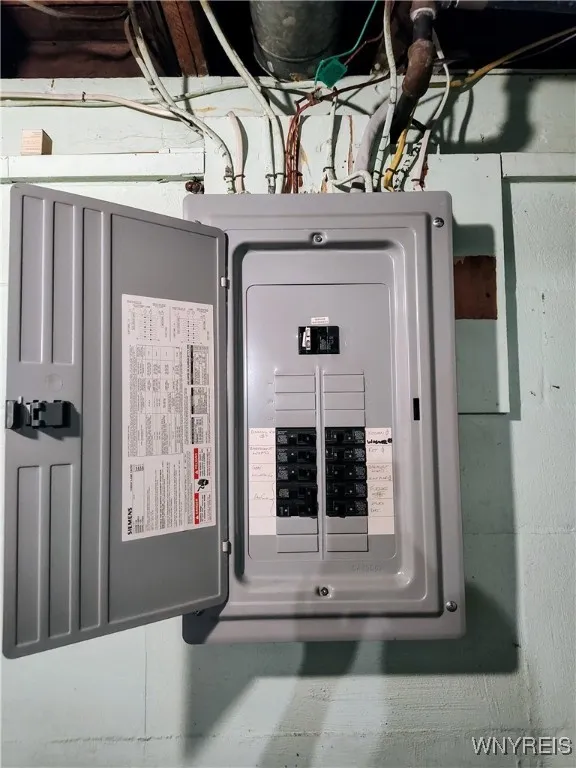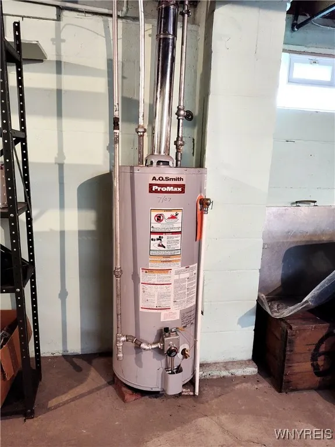Price $149,000
114 Shanley Street, Cheektowaga, New York 14206, Cheektowaga, New York 14206
- Bedrooms : 3
- Bathrooms : 1
- Square Footage : 1,054 Sqft
- Visits : 9 in 8 days
Charming 3-Bedroom Cape Cod in Kaisertown w/ Cheektowaga-Sloan Schools is waiting for you! This home features a large eat-in kitchen, a spacious living/dining room w/original hardwood floors, and two first-floor bedrooms that also showcase beautiful hardwood flooring. Enjoy the convenience of first-floor laundry, a full basement with glass block windows (2019) & workbench, a walk-up attic with electric—perfect for storage or future expansion. Major updates include: Tear off roof on house & garage, gutters/downspouts on garage (2022), High-efficiency furnace- serviced annually by Emerald Heating & Cooling, updated electrical panel/ incoming service line, boasting central air! The 2-car detached garage with a huge park-like backyard and covered front porch add to the home’s appeal. All appliances are included: washer, dryer, refrigerator, and gas oven/range-(Stove approx 4-5 yrs old). Convenient location minutes from the Thruway & amenities!

