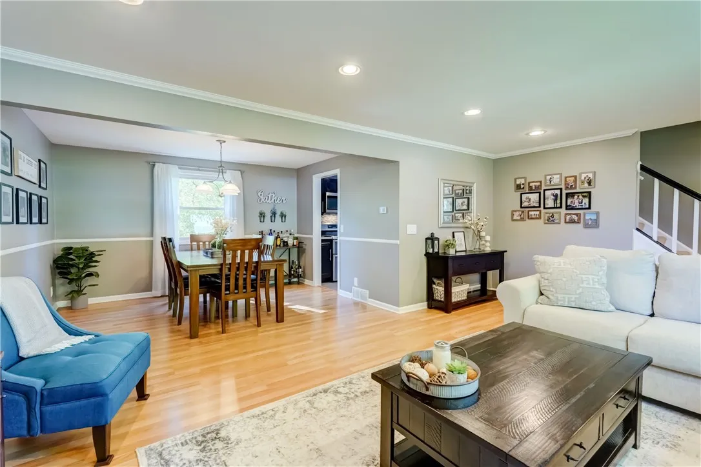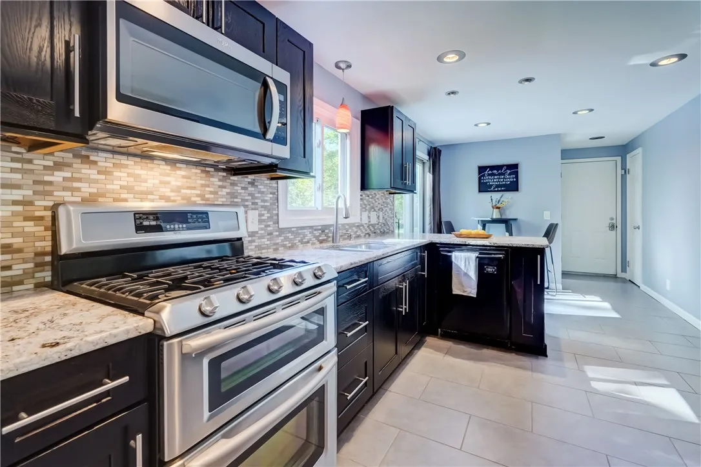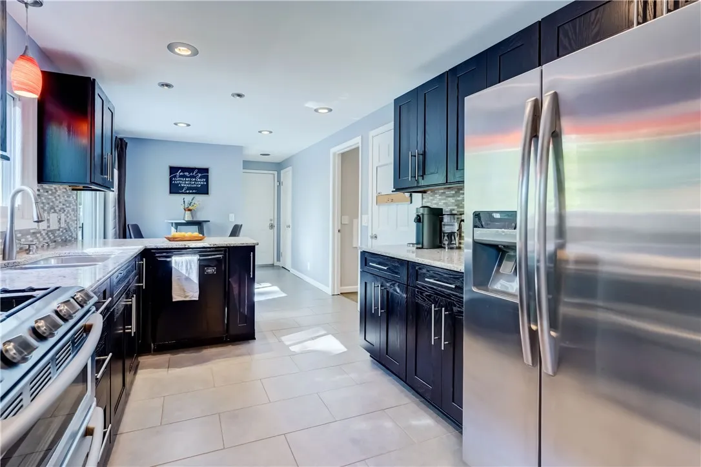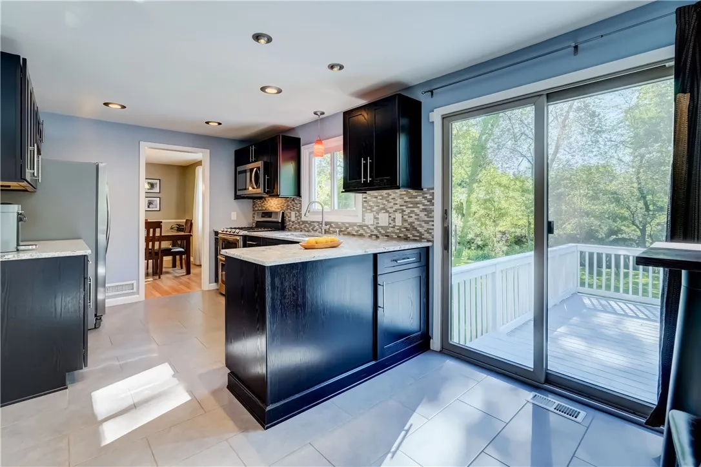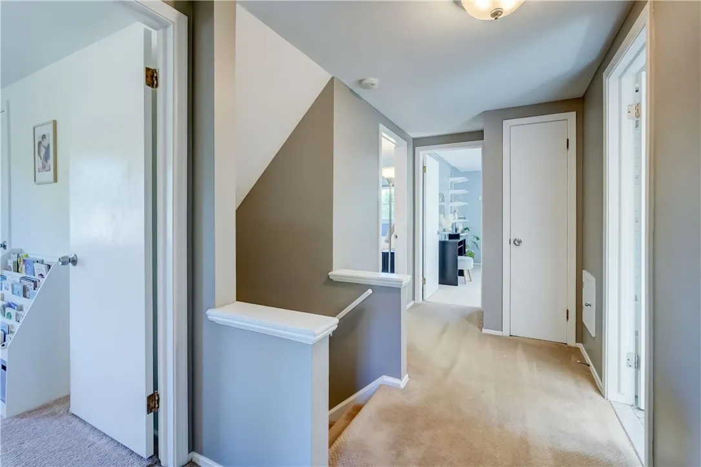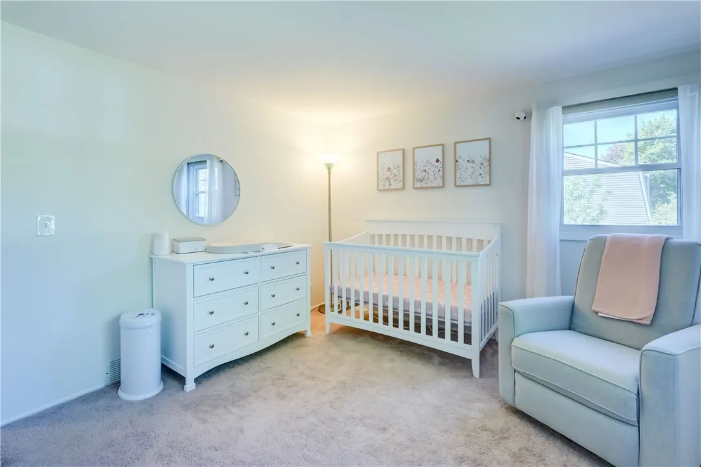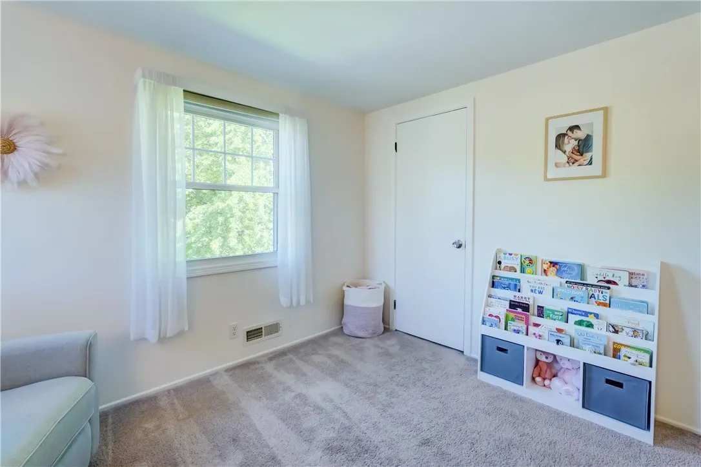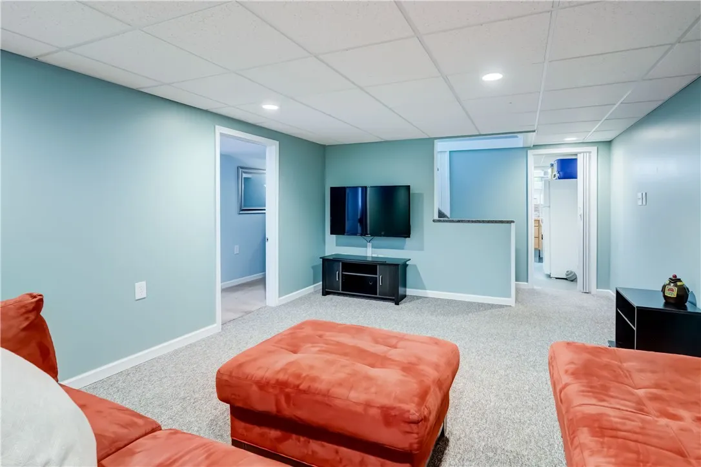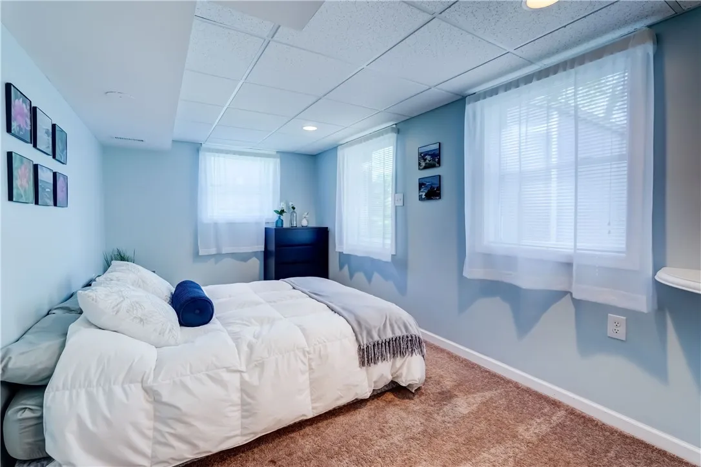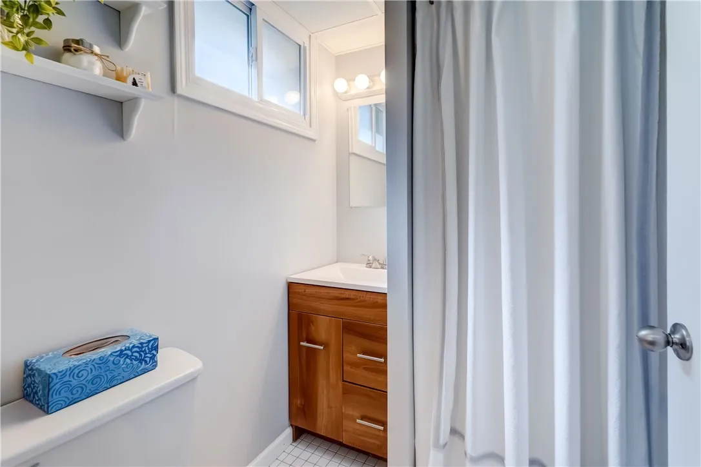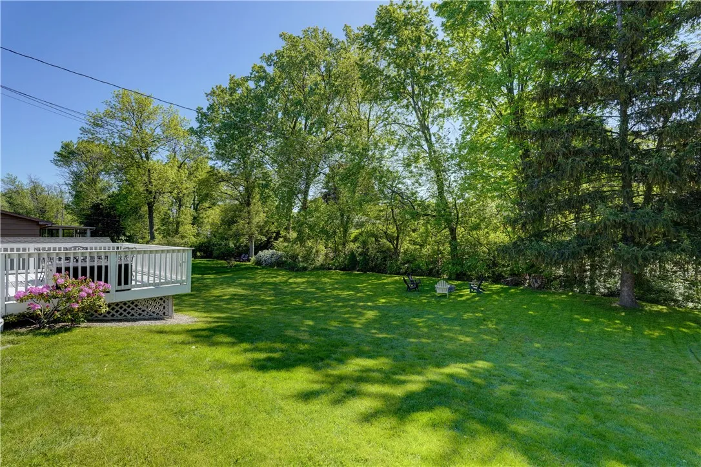Price $299,900
272 Shaftsbury Road, Brighton, New York 14610, Brighton, New York 14610
- Bedrooms : 5
- Bathrooms : 2
- Square Footage : 1,680 Sqft
- Visits : 9 in 54 days
Nestled near the end of a cul-de-sac in the highly sought-after Browncroft neighborhood, this beautifully updated colonial offers modern updates and unbeatable curb appeal. From the extrawide driveway and manicured landscaping to the inviting entryway, every detail has been thoughtfully maintained. Step inside to find a spacious living room filled with natural light, seamlessly flowing into the formal dining room, ideal for entertaining. The updated eat-in kitchen boasts granite countertops and a picturesque view of the backyard. A versatile bonus room on the main level can serve as a home office, playroom, or just additional living space. Upstairs, you’ll find four comfortable bedrooms and a stylishly updated full bathroom. The finished basement adds valuable living space, featuring a bedroom with 2 egress windows and a full bathroom, perfect for guests. This move-in ready home combines location, functionality, and style. Don’t miss your chance to make it yours! DELAYED SHOWINGS Thursday, 5/29 @ 9am. DELAYED NEGOTIATIONS Tuesday, 6/3 @ 11am. OPEN HOUSE Saturday, 5/31 10am-11:30am.









