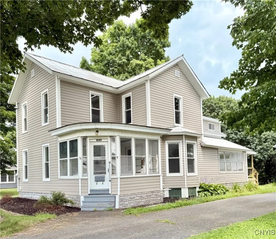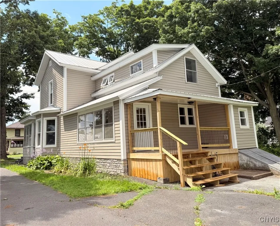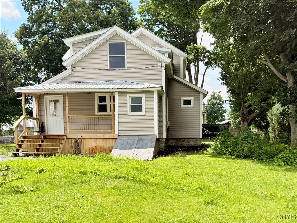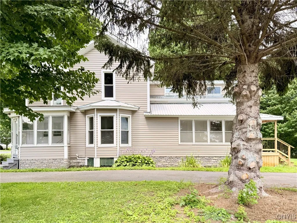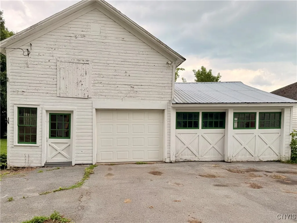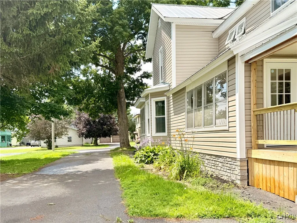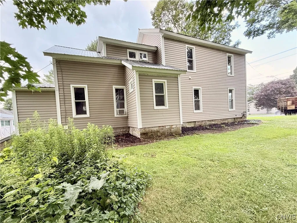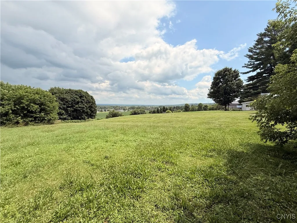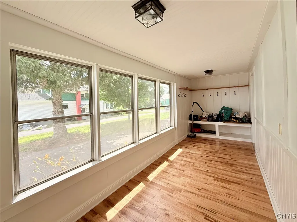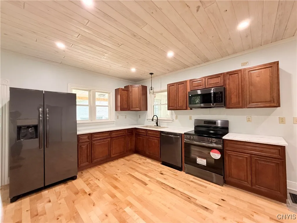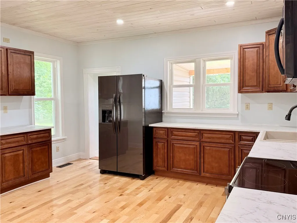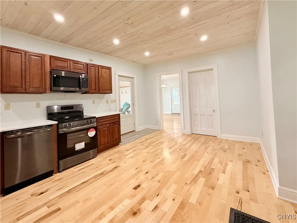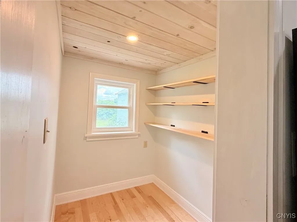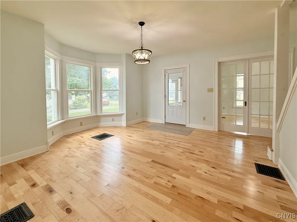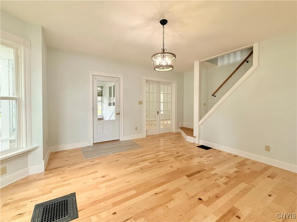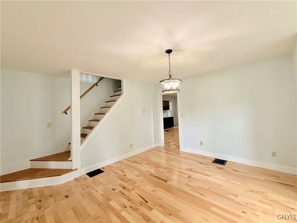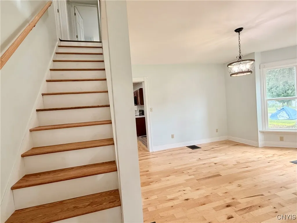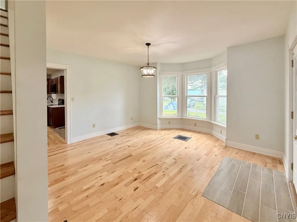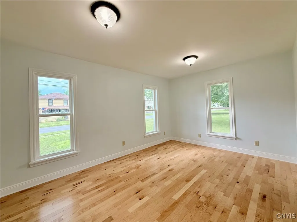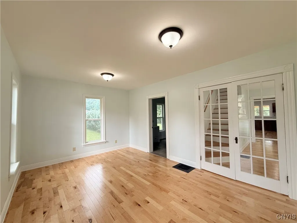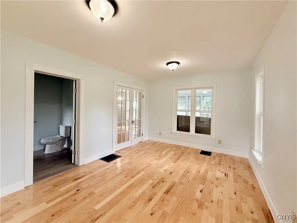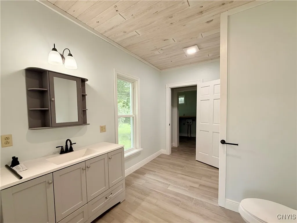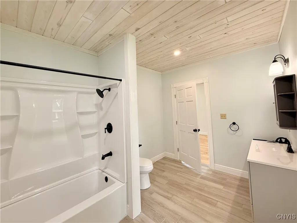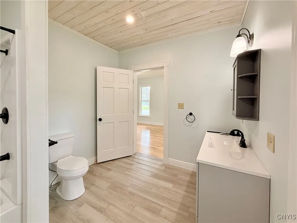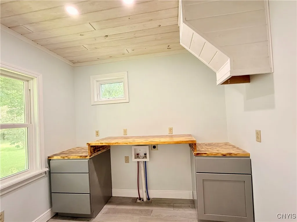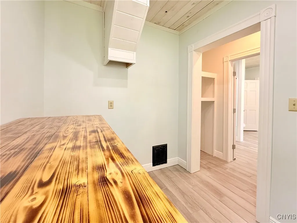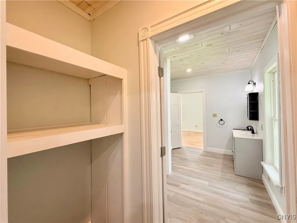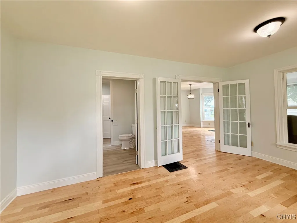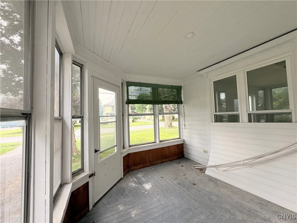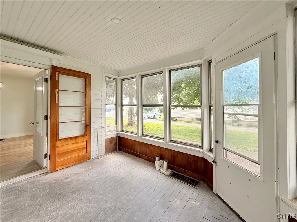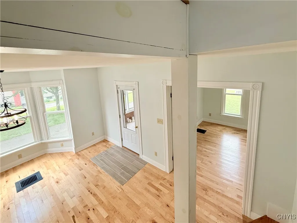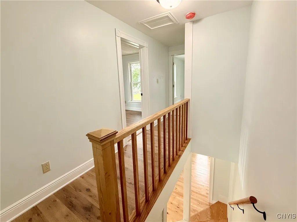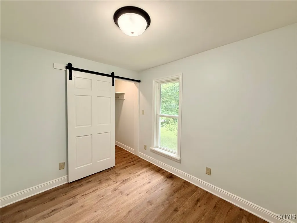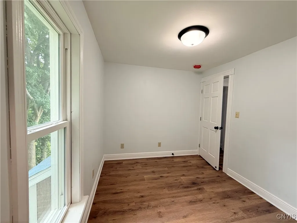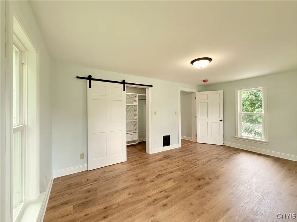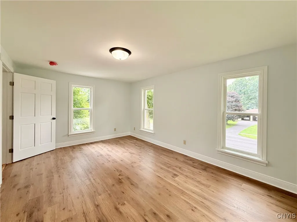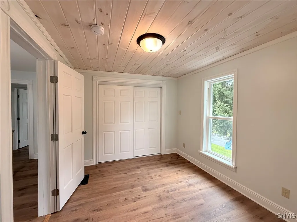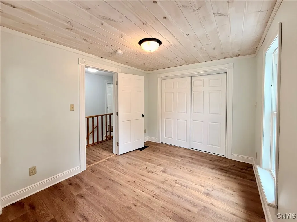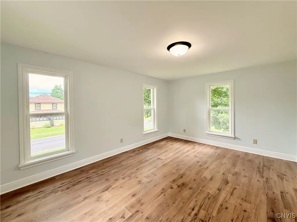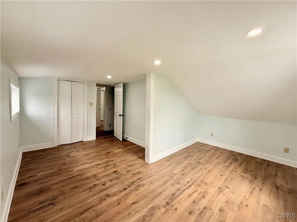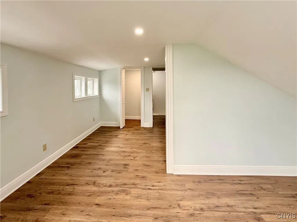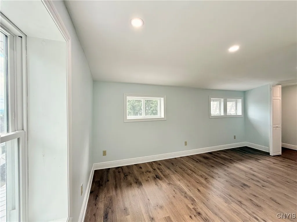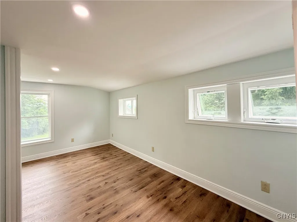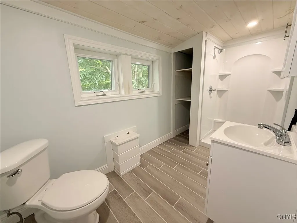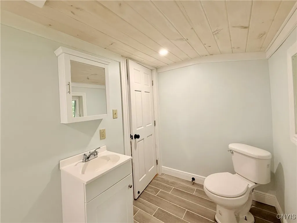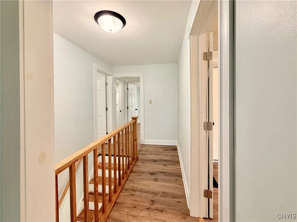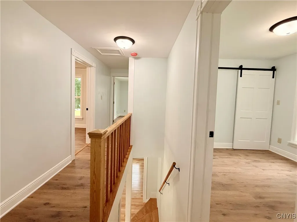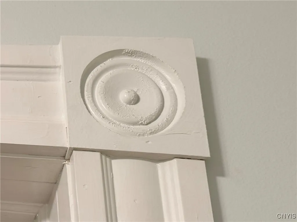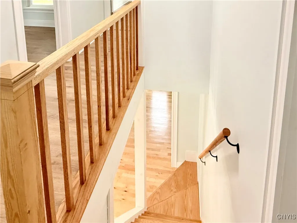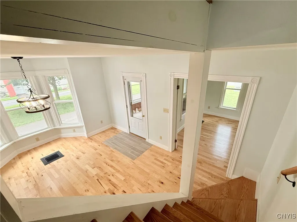Price $329,000
7636 East State Street, Lowville, New York 13367, Lowville, New York 13367
- Bedrooms : 4
- Bathrooms : 2
- Square Footage : 1,811 Sqft
- Visits : 3 in 5 days
This 4-bedroom, 2-bathroom home has been fully remodeled while keeping touches of its old-world charm. Step into the spacious, bright mudroom and leave your bags behind! The brand-new kitchen is spacious enough for a casual dining table and features a walk-in pantry to store dry goods, keeping countertops clutter-free. Beyond the kitchen, there’s a stunning formal dining room, perfect if you choose to use the space that way. The bayside-style design of the home adds extra room and plenty of character. An exterior door from this area leads to a three-season porch, ideal for morning coffee and a good book. The open stairway adds elegance to the home, complemented by the original French doors that lead to the front living room. Around the corner, you’ll find a spacious full bathroom with a bonus laundry room, complete with a laundry chute from the second floor. Head up the stairs and check out the four bedrooms with large closets and another full bathroom. Need a home office? There are plenty of options here!
Many windows are either new or only a few years old. The natural gas furnace operates at 90% efficiency, and the electric water heater is brand new. The garage/barn/workshop is a unique old-world structure with incredible potential, currently featuring one overhead door but room for more.
The massive backyard overlooks the valley, offering ample space for a pool or vegetable garden!
See this for yourself! This could be yours before the new school year!

