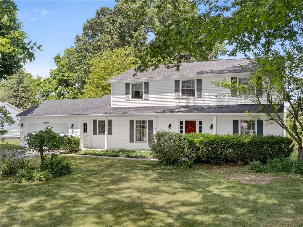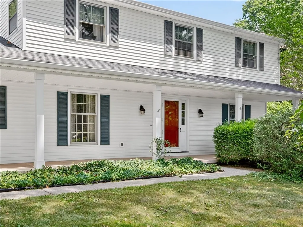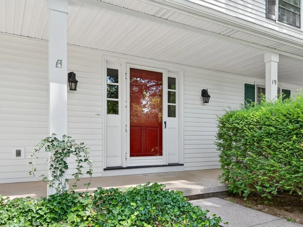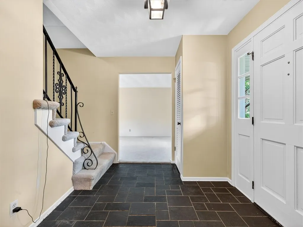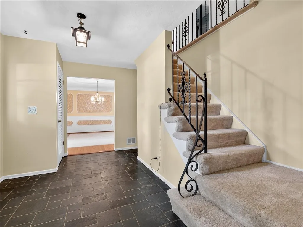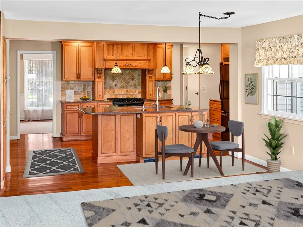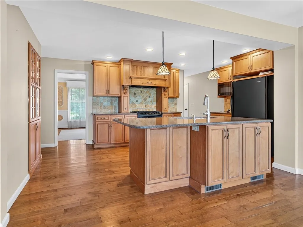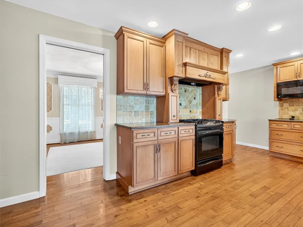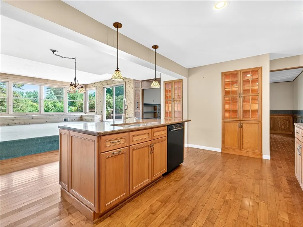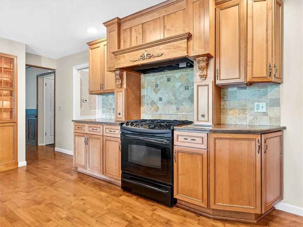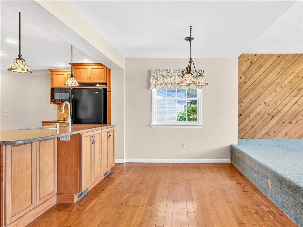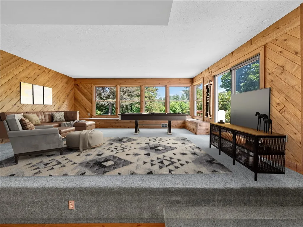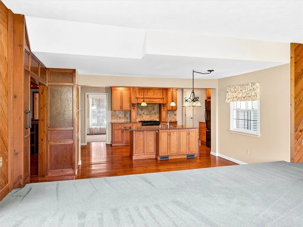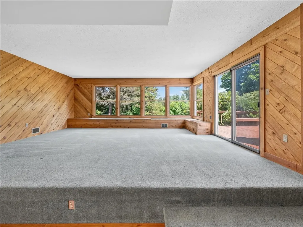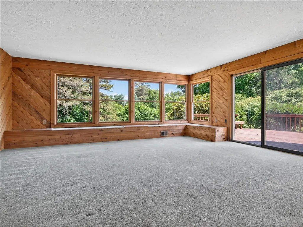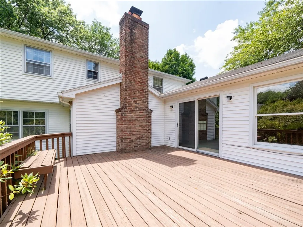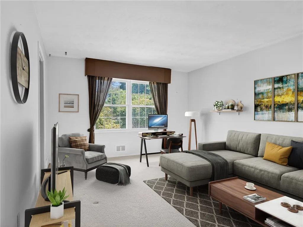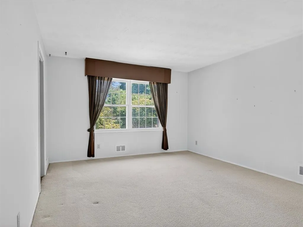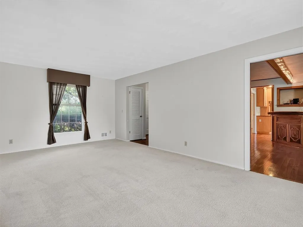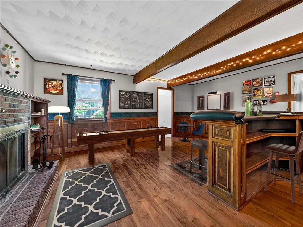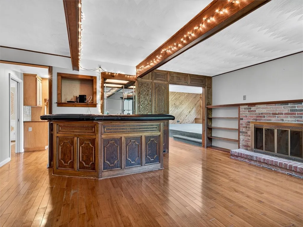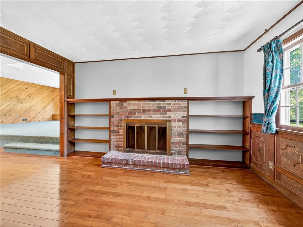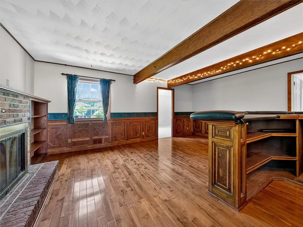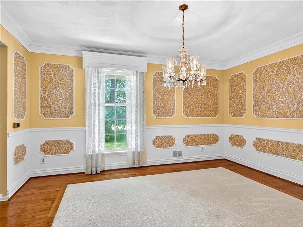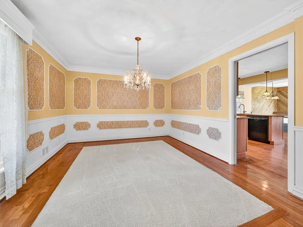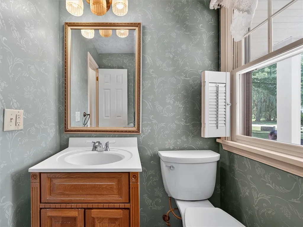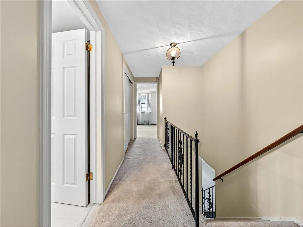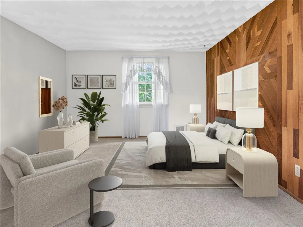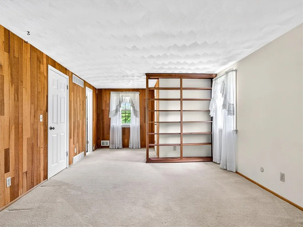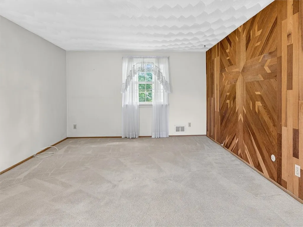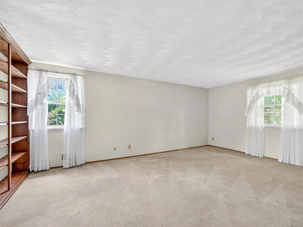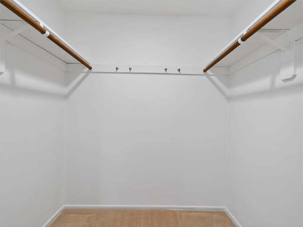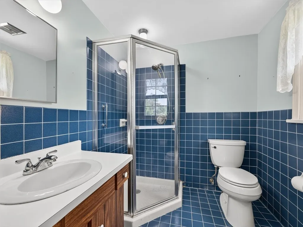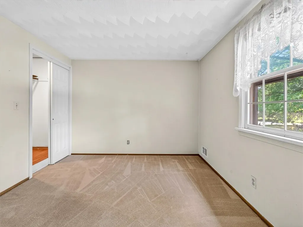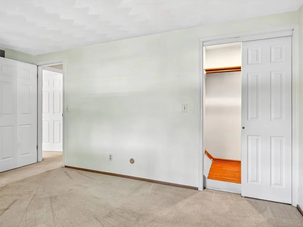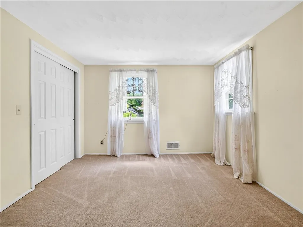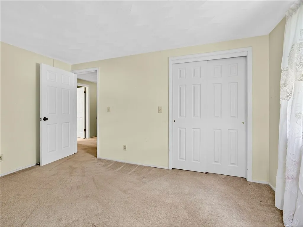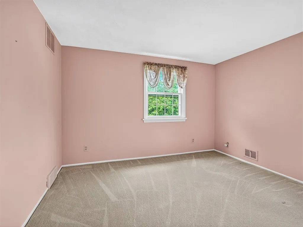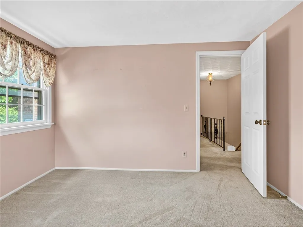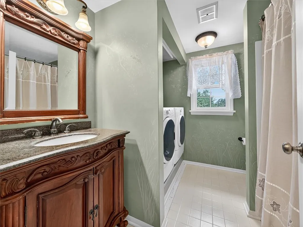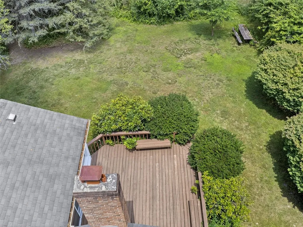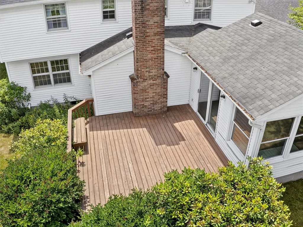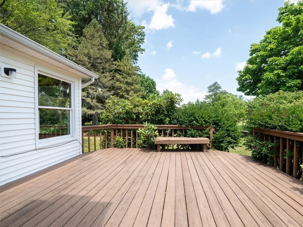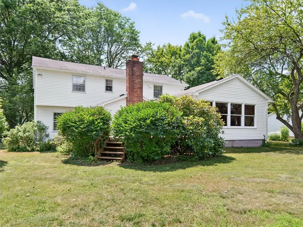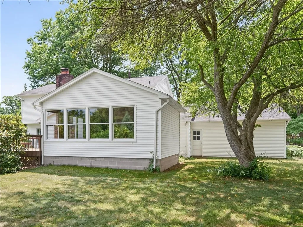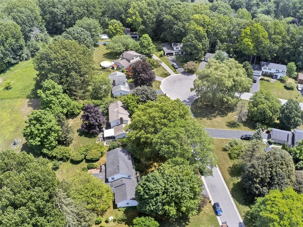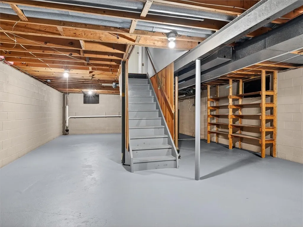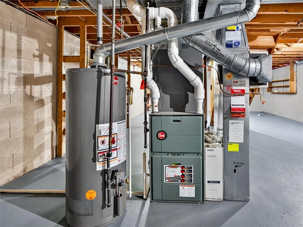Price $449,900
19 Latium Drive, Perinton, New York 14534, Perinton, New York 14534
- Bedrooms : 4
- Bathrooms : 2
- Square Footage : 2,593 Sqft
- Visits : 3 in 5 days
Welcome to your dream home in the sought after Pittsford School District — where elegance meets convenience!
This expansive residence offers the perfect blend of style, space, and location. Nestled in one of Pittsford’s most sought-after and serene neighborhoods, you’ll enjoy peace and privacy without sacrificing accessibility. Just minutes from Wegmans, coffee shops, boutiques, and top-rated schools, the location is truly unbeatable.
Home Features:
• Oversized Living Room perfect for entertaining or cozy evenings in
• Bar Room ideal for hosting gatherings or unwinding in style
• Multiple Large Bedrooms with abundant closet space
• Gourmet Kitchen with modern appliances and ample counter space
• Formal Dining Room and sunlit breakfast nook
• Expansive Yard for outdoor relaxation and activities
• Attached Garage, updated mechanicals, and thoughtful details throughout
Whether you’re hosting a celebration in the spacious bar room, stretching out in the massive living area, or enjoying a quiet walk through the neighborhood, this home offers a lifestyle of comfort and sophistication.
Location Highlights:
• 3 minutes to Wegmans
• 5 minutes to Pittsford Village
• 15 minutes to downtown Rochester
Delayed negotiations until Wednesday 7/23 at noon. Open Houses 7/19 and 7/20 1-3pm.
Don’t miss this rare opportunity to own a gracious, spacious home in a quiet, upscale community. Schedule your private showing today!

