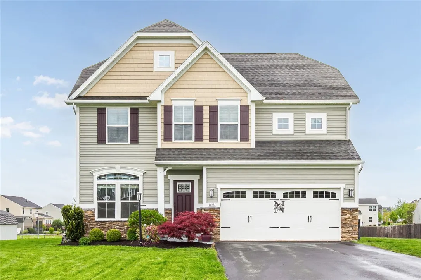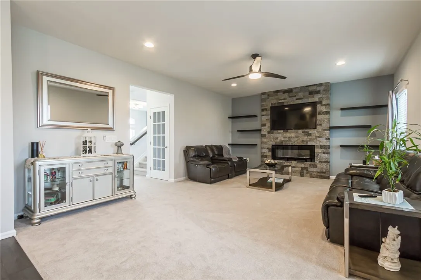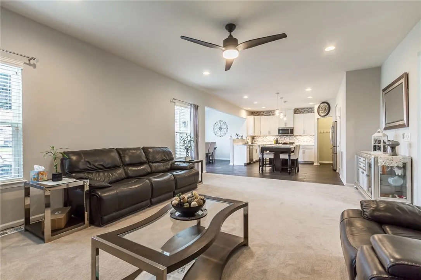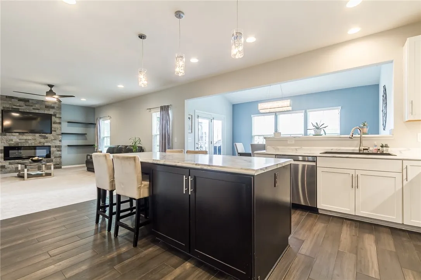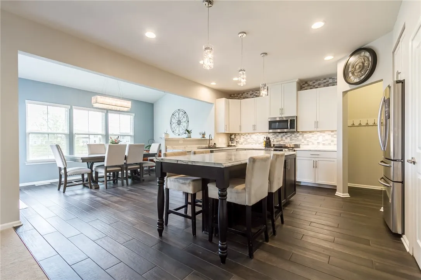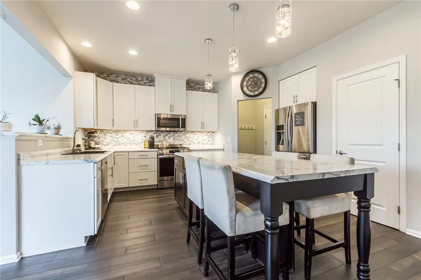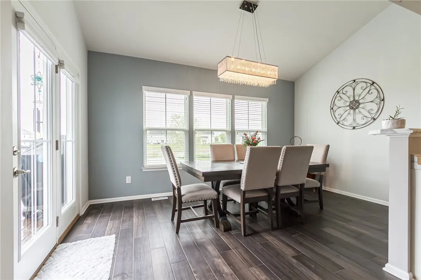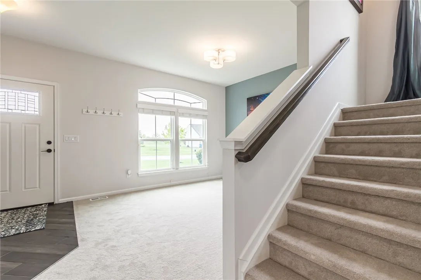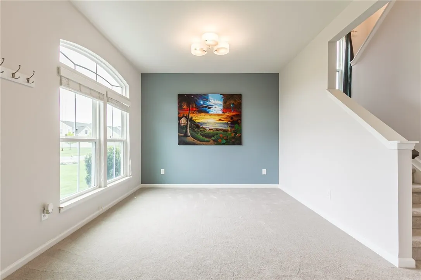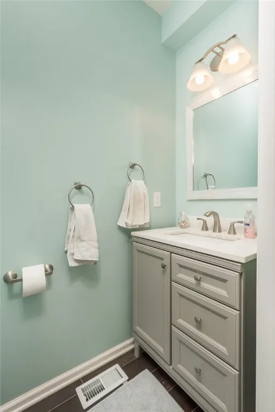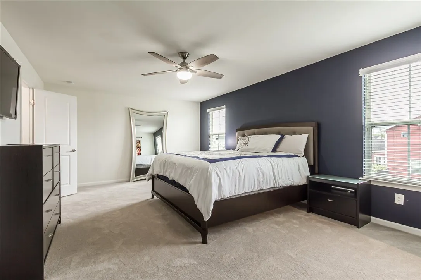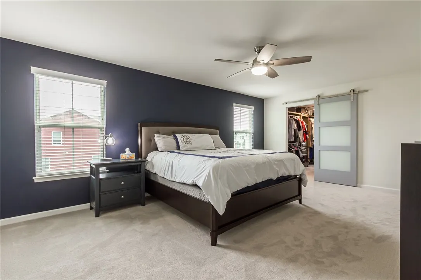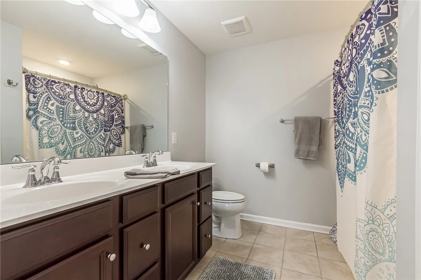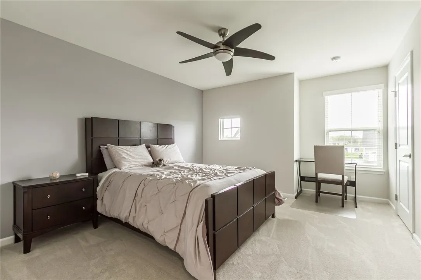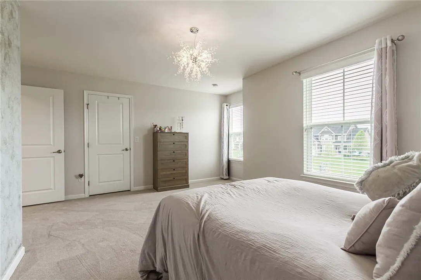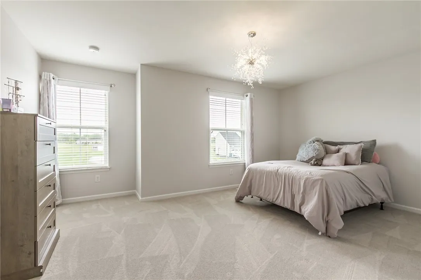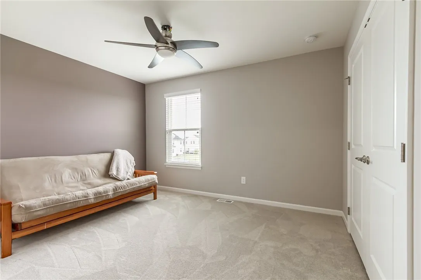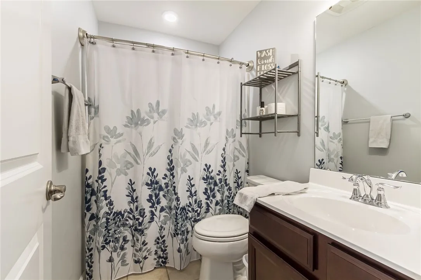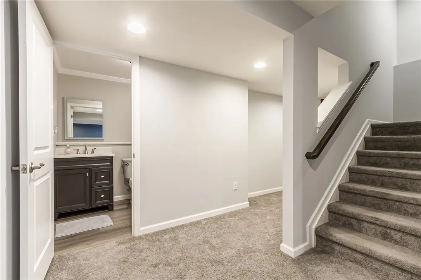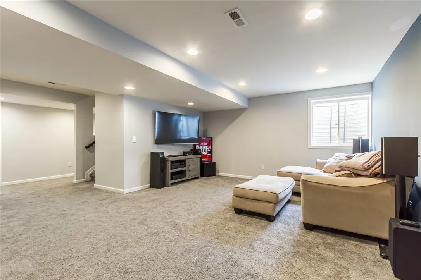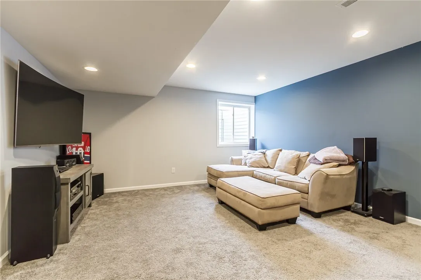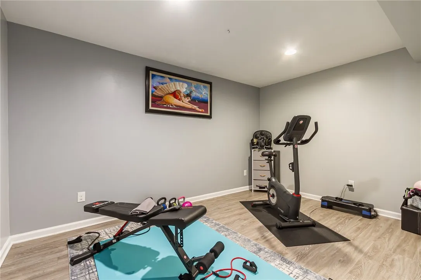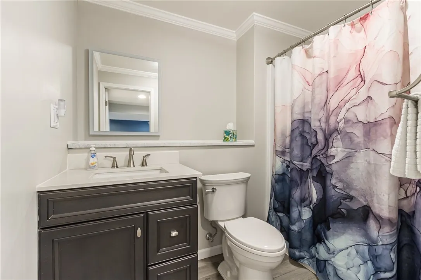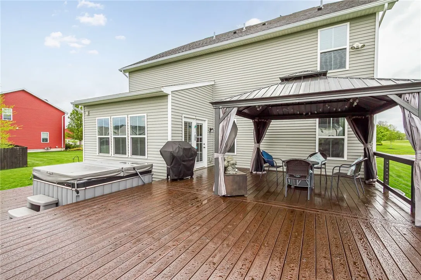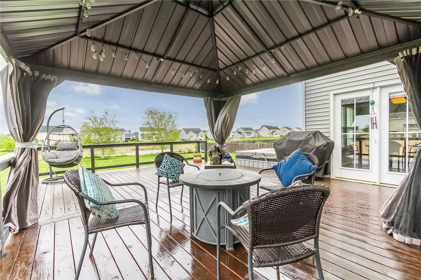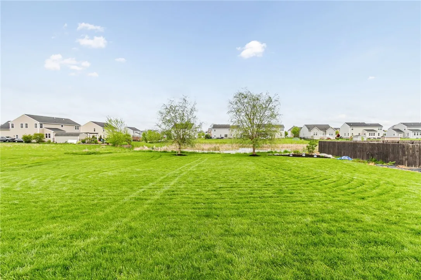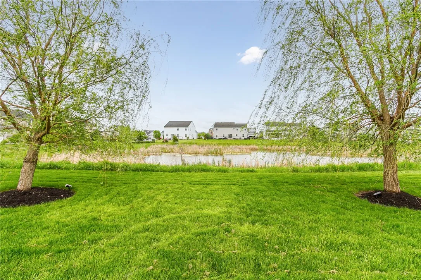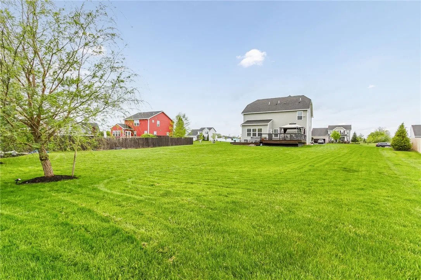Price $549,900
1601 Clovertrail Drive, Farmington, New York 14425, Farmington, New York 14425
- Bedrooms : 4
- Bathrooms : 3
- Square Footage : 3,085 Sqft
- Visits : 3 in 5 days
Your Dream Home Awaits in Beaver Creek Estates! Discover this stunning and spacious 4-bedroom, 3.5-bathroom home, offering over 3,000 square feet of luxurious living in this highly sought-after neighborhood, which is part of the Victor School District. Step inside and be greeted by a bright and airy open-concept design, perfect for modern living. The great room is the heart of the home, featuring a fabulous stone fireplace that creates a warm and inviting atmosphere. This versatile floorplan also includes an additional, cozy formal living room for quiet moments and a charming morning room with direct access to the deck, ideal for enjoying your coffee with a view. The fully finished basement expands your living space significantly, offering a full bathroom, an additional den or family gathering space, and a perfect spot for a workout room or home office. For added convenience, you’ll love the second-floor laundry room – no more hauling baskets up and down stairs! Beyond the interior, this home truly shines with its outdoor amenities. Enjoy entertaining or simply relaxing on the huge deck, partially covered by a gazebo, and unwind in the saltwater hot tub. The large yard provides ample space for activities and a space for appreciating the serene natural backdrop. Sq Ft per owner. Don’t miss the opportunity to make this exceptional home yours!

