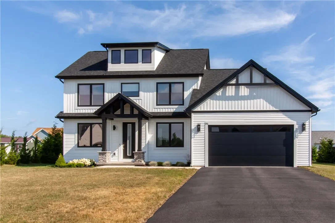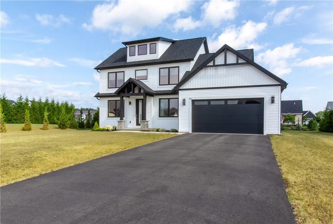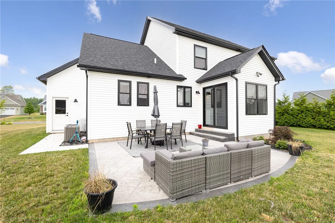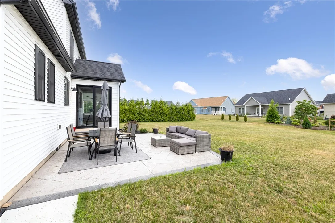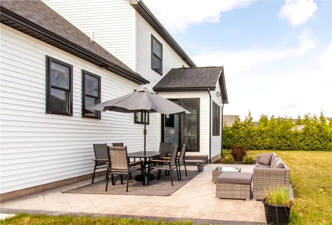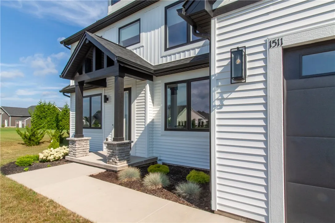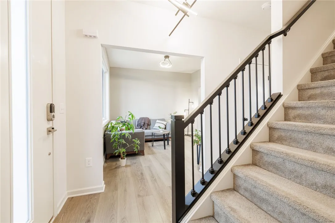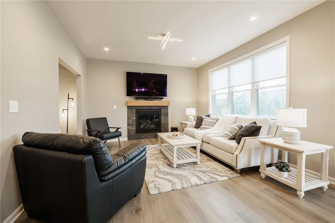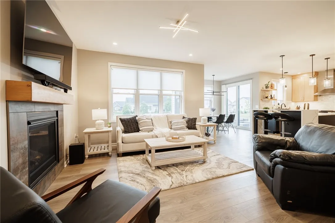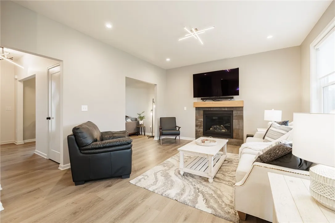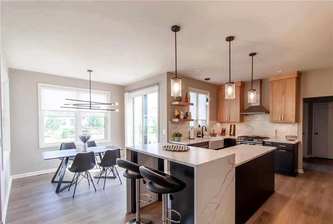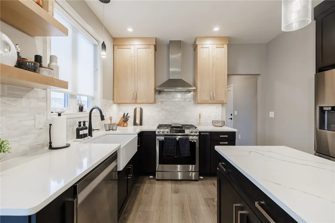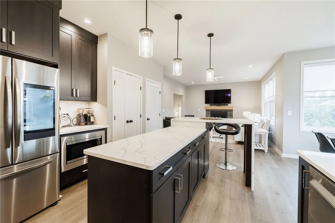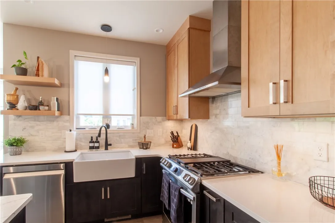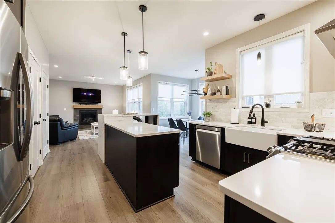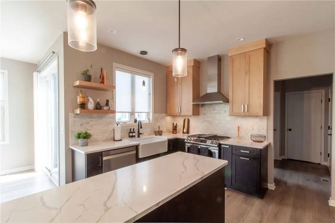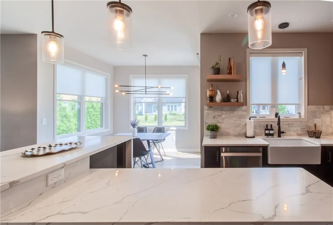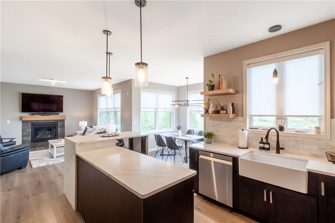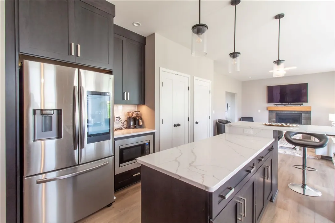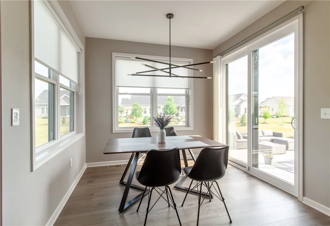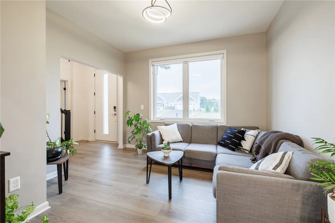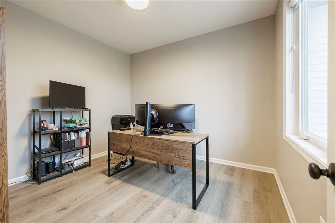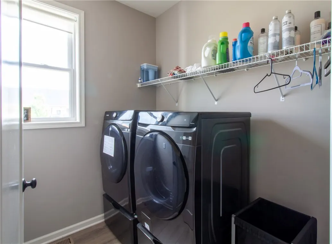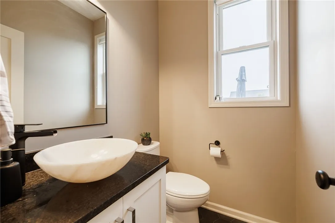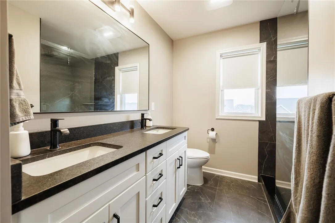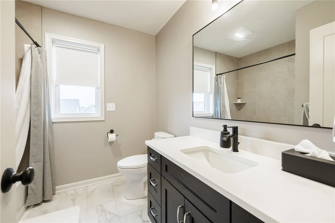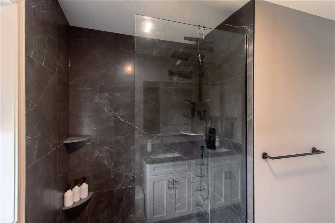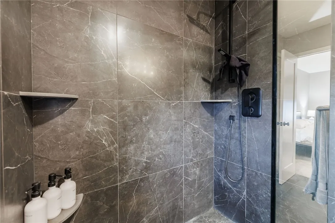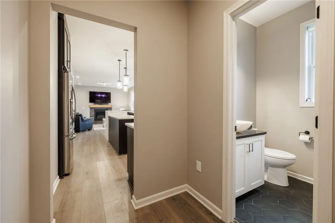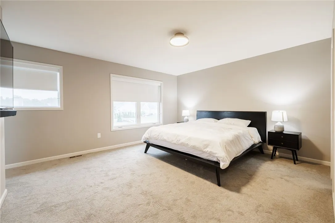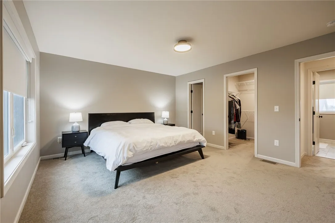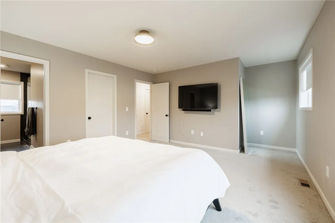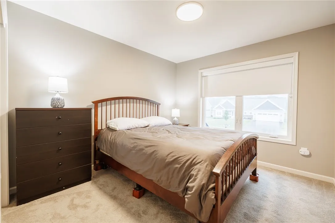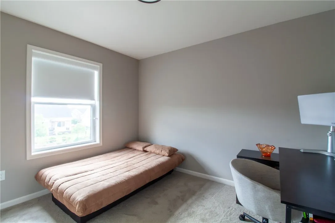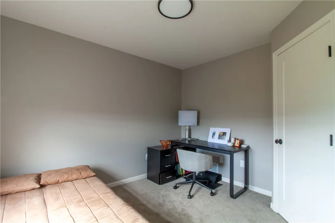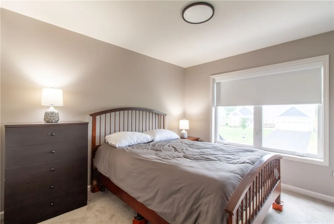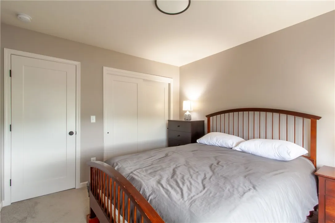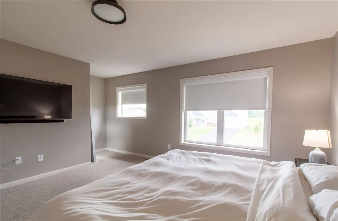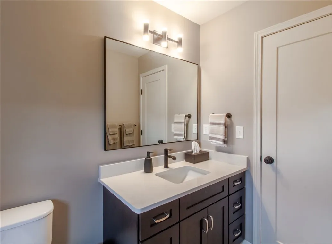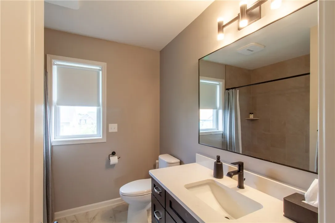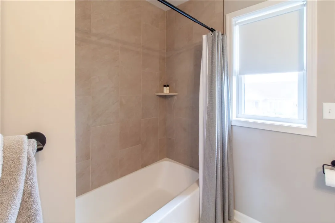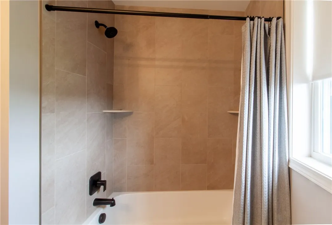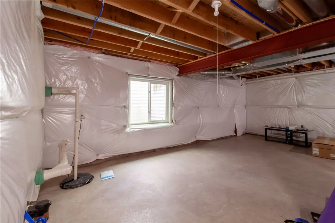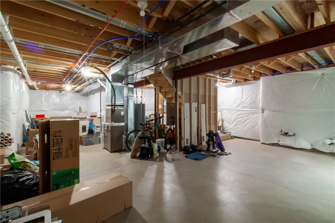Price $399,900
1511 Grand Meadows, Webster, New York 14580, Webster, New York 14580
- Bedrooms : 4
- Bathrooms : 2
- Square Footage : 1,836 Sqft
- Visits : 3 in 5 days
***OPEN HOUSE SATURDAY 11-1****BETTER THAN NEW!!! This Stunning 3/4-bedroom 2.5 bath CUSTOM BUILT Colonial home has 9′ volume ceilings on the main floor home and is LOADED with all the upgrades you dream of! The stamped concrete walkway leads to the impressive beamed entry ! The GREAT ROOM AREA includes a Chefs dream kitchen! High end custom cabinets with 48″ Uppers, soft close doors and drawers & Pull outs! The elegant QUARTZ countertops boast a waterfall side! Tile Backsplash! Stainless Steel appliance package including a slide out microwave and Smart refrigerator with a screen! Recessed and pendant lighting! Spacious eating area with 3 walls of glass and an abstract chandelier above! Sliding doors leading to a stamped concrete patio! The Family room area has large windows and a GAS FIREPLACE! Entertain guests in the separate living room. 1st floor office could easily be a 4th bedroom! Luxury vinyl plank floors in the living areas! 1st floor laundry room & Powder room with a vestal sink! Stairs with open rail! Large main bedroom Suite has a walk-in closet & private bath with tile floors, Walk in Tile Shower with glass wall! Double vanity with solid surface counter, undermount sinks and plenty of drawers for storage. 2 more spacious bedrooms! The main bath features white marble tile floors, Full Tub with Tile surround and a large vanity with solid surface counter ! The expansive basement has high ceilings and has plumbing roughed in for a full bath! Delayed Negotiations – please submit all offers no later than Wednesday July 23rd at 4pm

