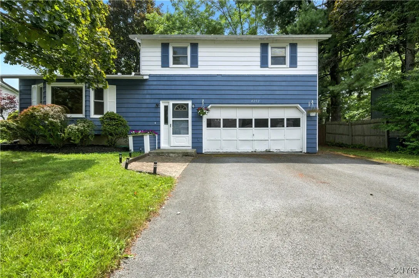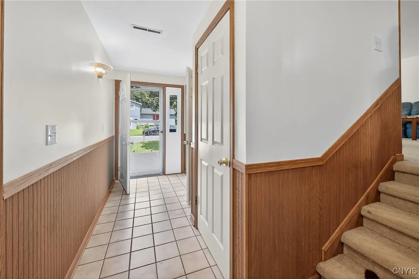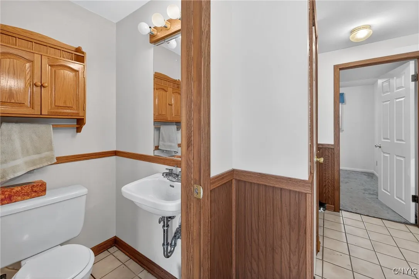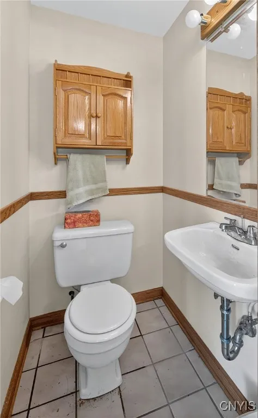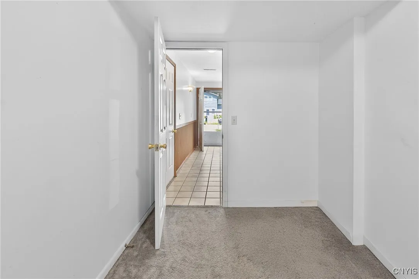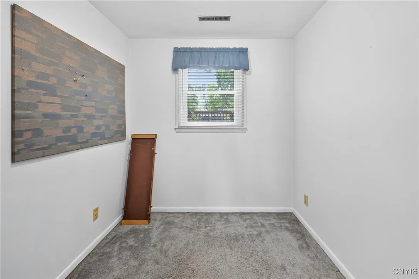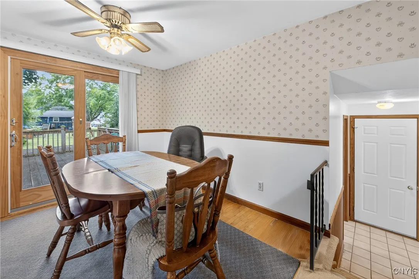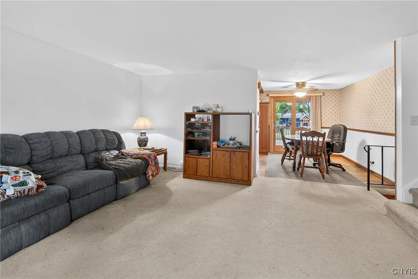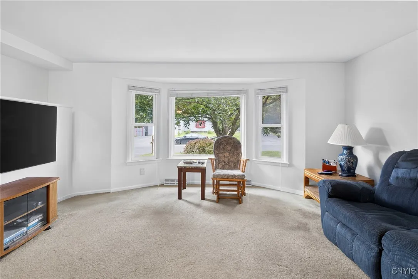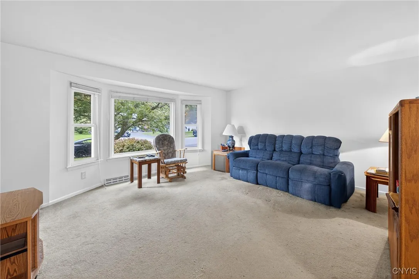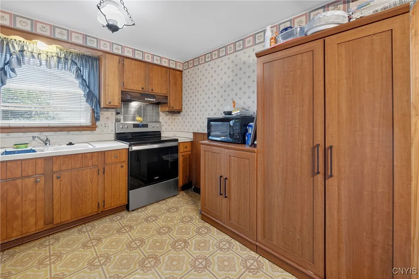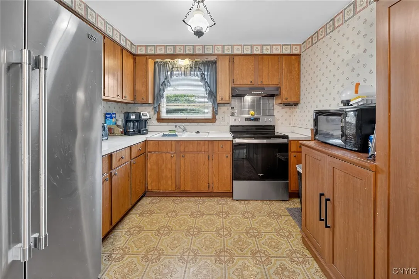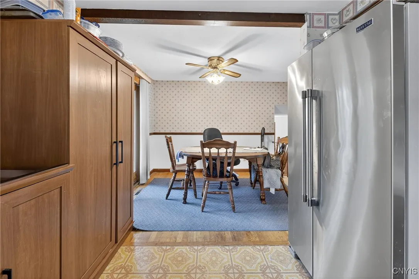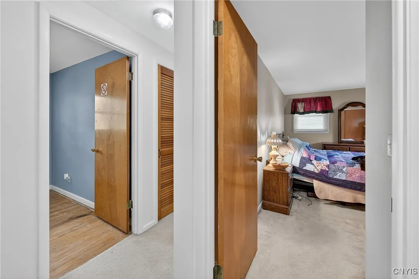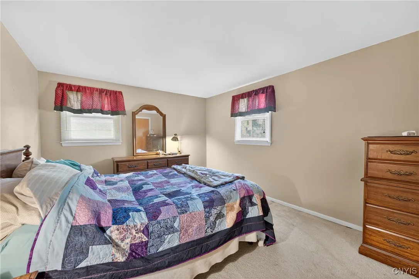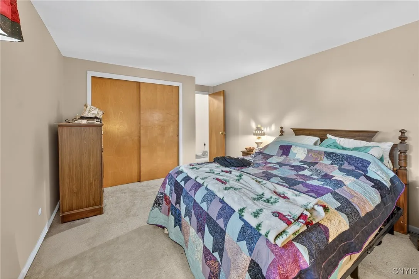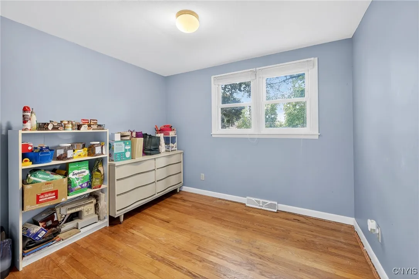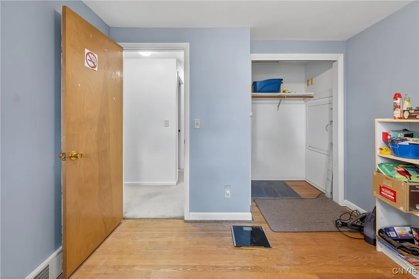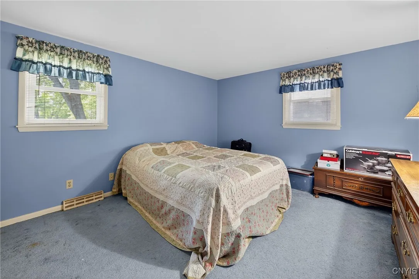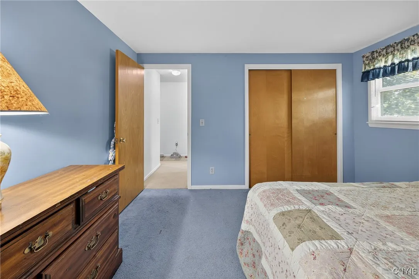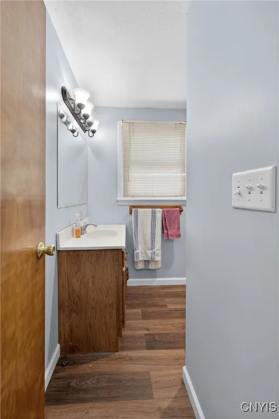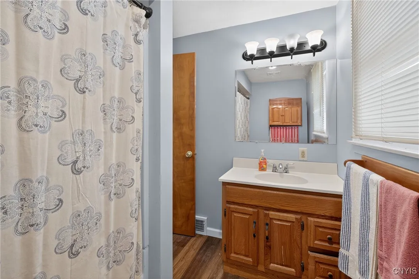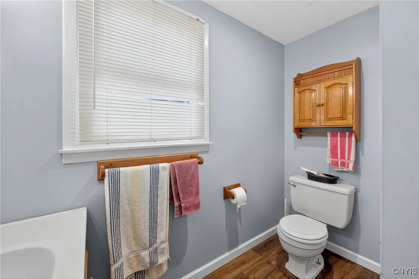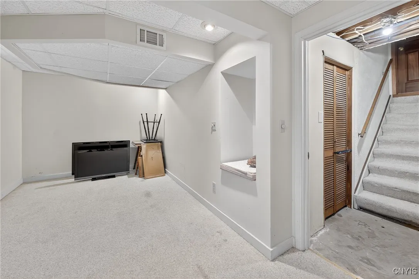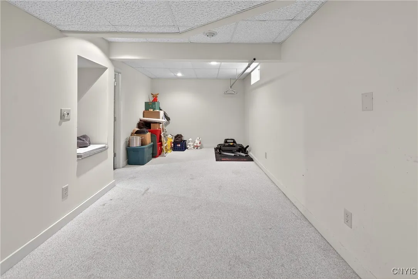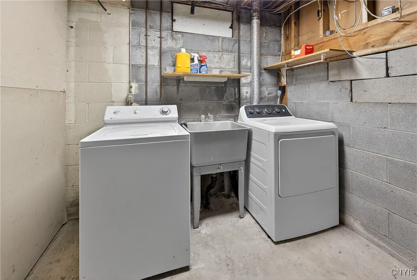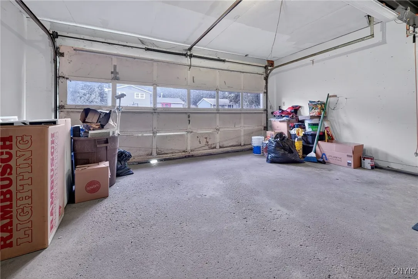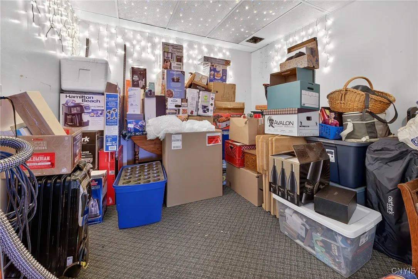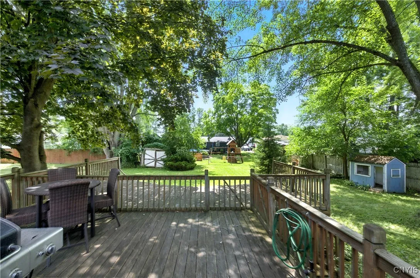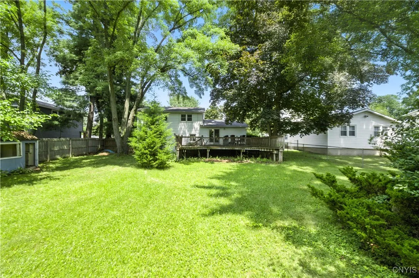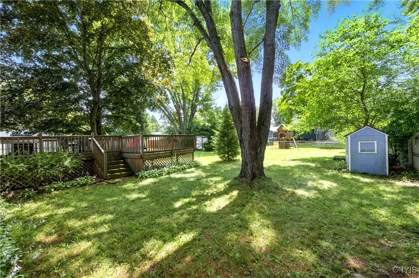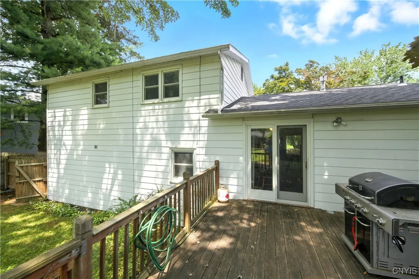Price $215,000
4252 Vega Course, Clay, New York 13090, Clay, New York 13090
- Bedrooms : 3
- Bathrooms : 1
- Square Footage : 1,248 Sqft
- Visits : 3 in 3 days
OFFER DEADLINE SET FOR SUNDAY 7/20 AT 7PM. Welcome to this spacious and versatile 3-bedroom, 1.5-bath split-level home nestled in a quiet Liverpool neighborhood. Bursting with potential and updated where it counts, this home offers the perfect blend of comfort, functionality, and opportunity. Step inside to discover a bright and welcoming layout, with hardwood floors lying beneath the existing carpeting, ready to be uncovered and restored to their original charm. The heart of the home features a living room/dining room combo right off the kitchen with newer stainless steel appliances, making meal prep and entertaining a breeze. Upstairs you’ll find three good sized bedrooms and the full bathroom. The lower level includes a finished basement space ideal for a family room, playroom, or home theater. You’ll also find a bonus office/flex room, perfect for remote work and hobbies. Outside, enjoy the warmer months on the expansive deck overlooking a large backyard. A newer roof adds peace of mind, while the 2-car garage with workshop provides ample space for projects and storage. This is a truly solid home with endless potential—a hidden gem just waiting to shine with your personal touch. Don’t miss the opportunity to make this home your own!

