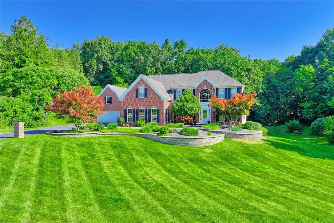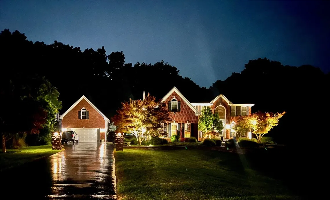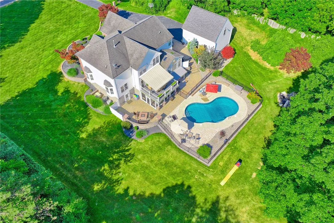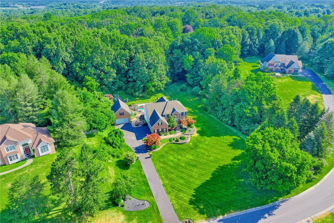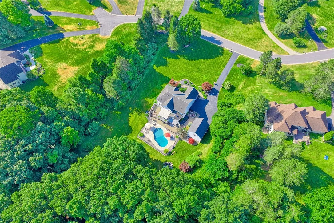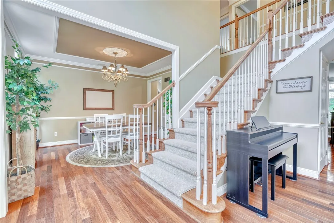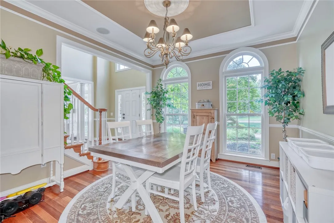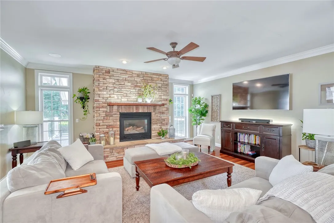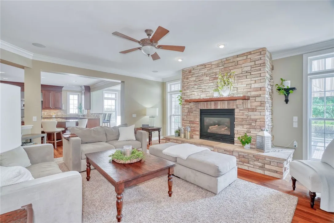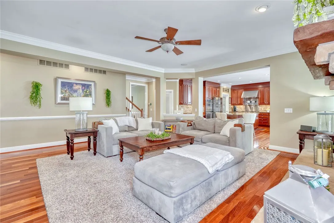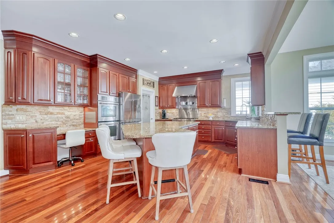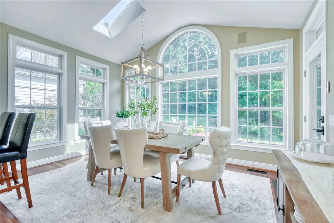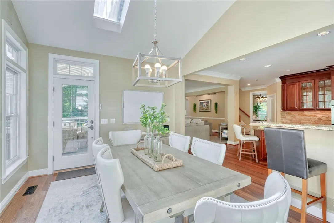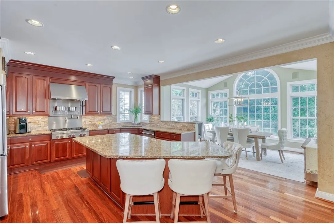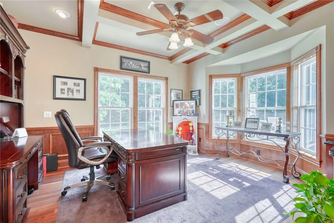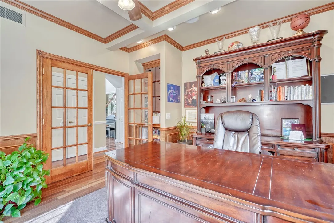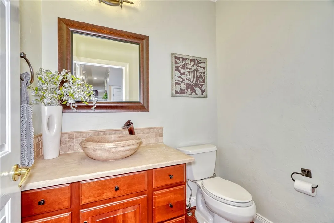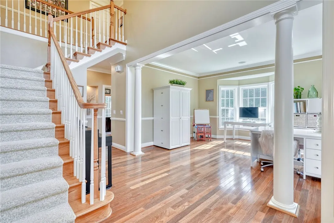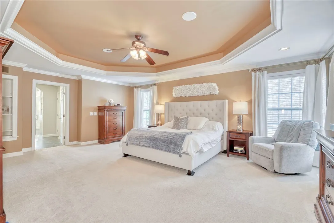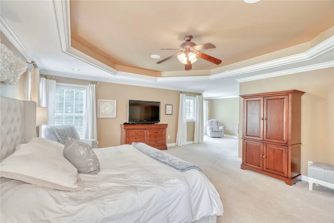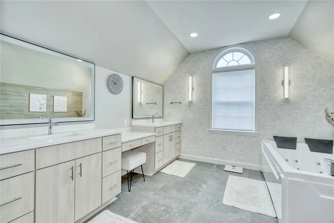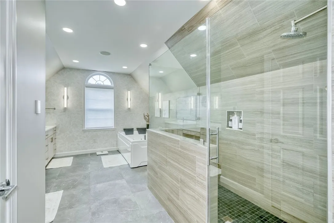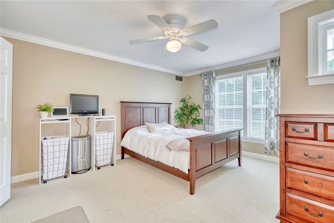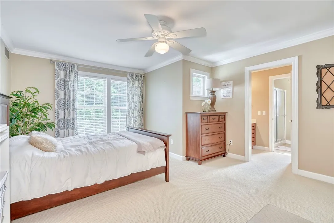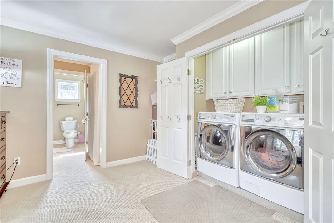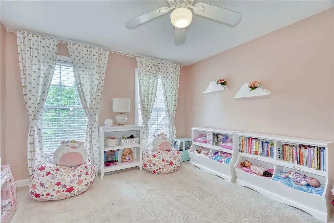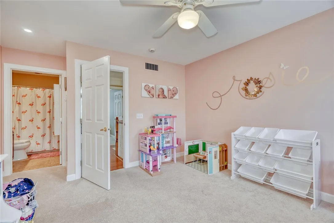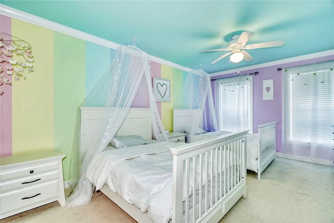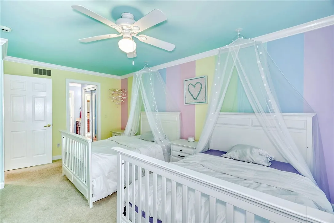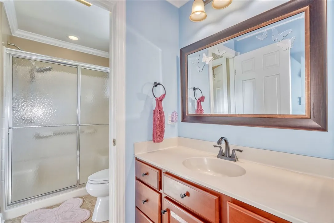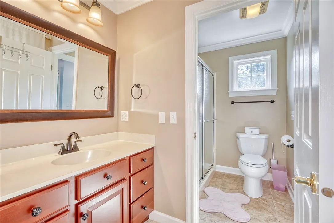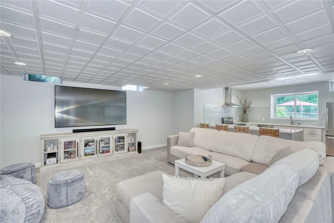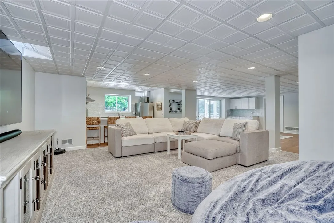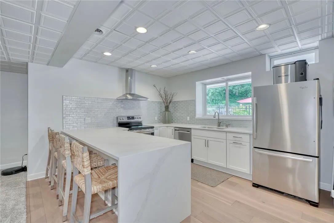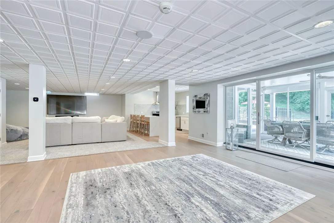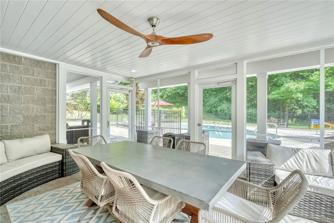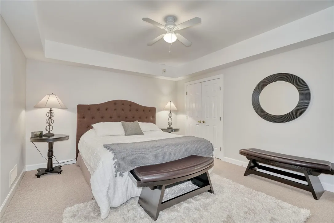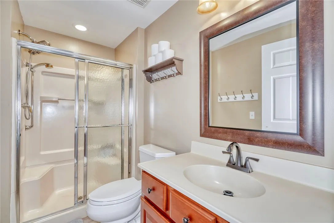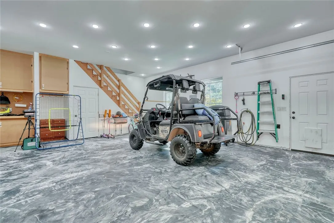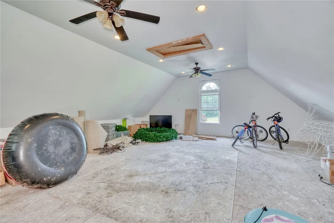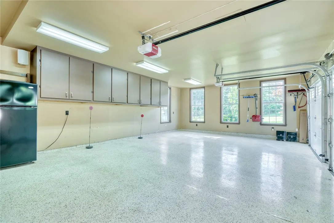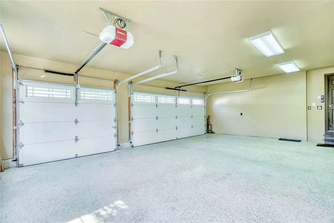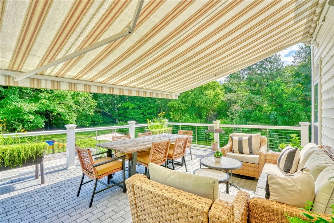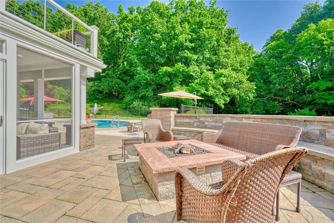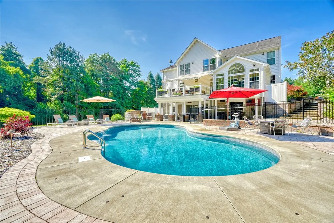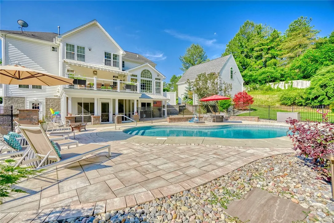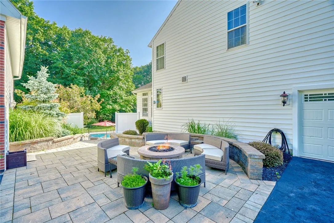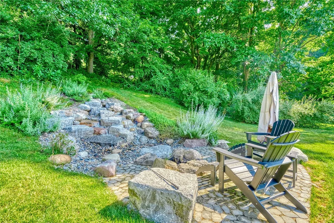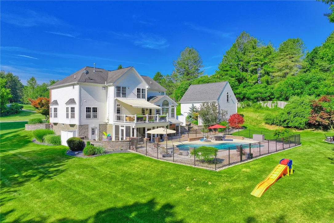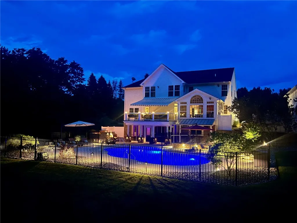Price $999,999
7650 Pine Tree Drive, Victor, New York 14564, Victor, New York 14564
- Bedrooms : 5
- Bathrooms : 4
- Square Footage : 5,476 Sqft
- Visits : 5 in 3 days
Luxurious 5 bedroom estate on 2.1 acres with stunning upgrades and space! Home offers 5,476 sq ft of refined living space perfectly situated on a secluded lot! Step inside for the chef’s kitchen with breakfast bar and island – a culinary dream! This opens to the all-glass morning room. The great room with stone fireplace opens to kitchen and morning room. Two story entry, first floor office, gleaming Brazilian Cherry floors. The expansive primary suite boasts a sitting area and newly remodeled spa-like bath! Custom shower, built-in vanities, 2 person jacuzzi tub, and radiant heated flooring! 3 additional, spacious bedrooms, two with shared bath and one with its own ensuite. 1,500 sq ft in the finished lower level, complete with a 2nd kitchen for entertaining! Step out into the screened room ready for more entertaining!! The upper deck just remodeled with Azek flooring and drainage system, plus an automatic Sunesta awning for more relaxed seating! The wooded backdrop overlooking 16′ X 32′ kidney shaped in-ground pool is framed by incredible hardscape. Waterfall feature is just outside the fenced pool area. 3 private, gas fireplace and fire pit areas to entertain. You will feel like you are on vacation!! The carriage house has endless possibilities and space for 2 more vehicles! This RARE offering combines luxury, comfort, and privacy! Delayed showings until Friday, 7/18 at 10:00am. Offers due Wednesday, 7/23 at 7:00pm.

