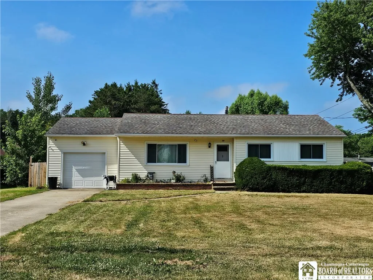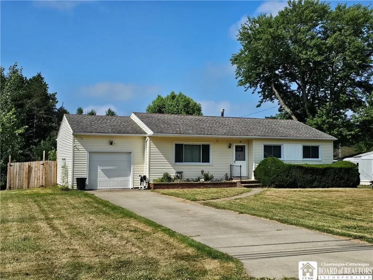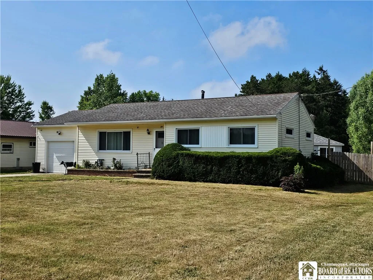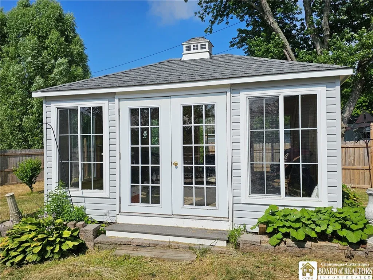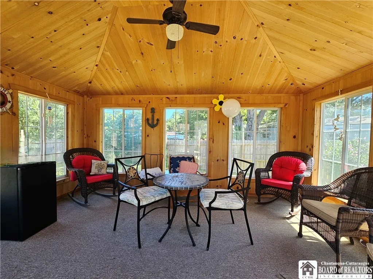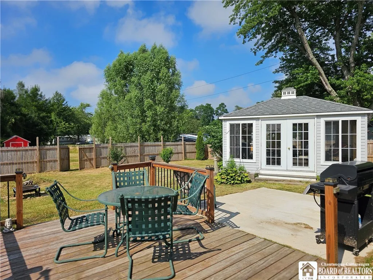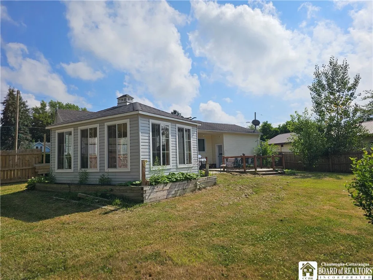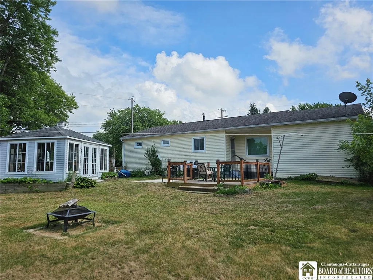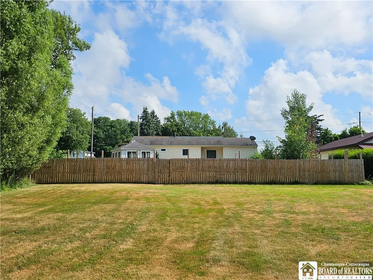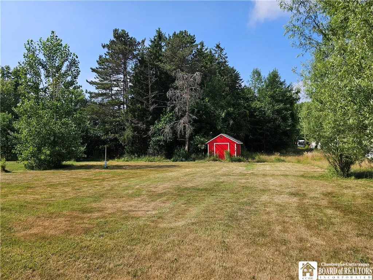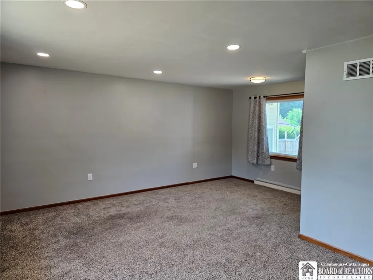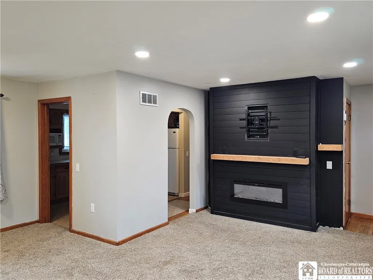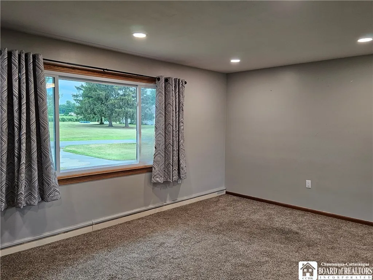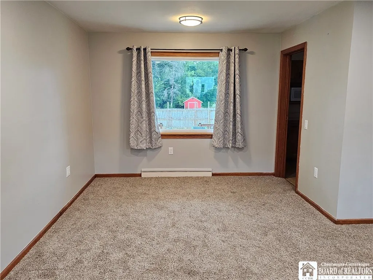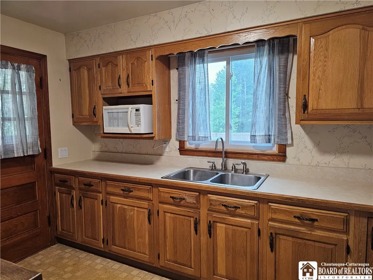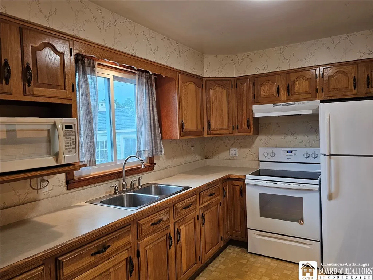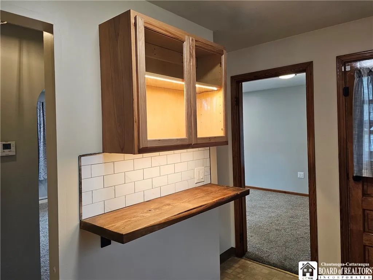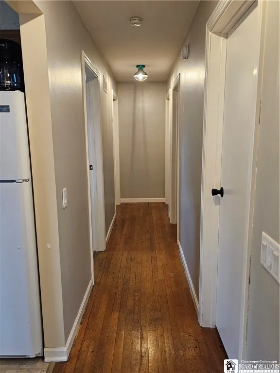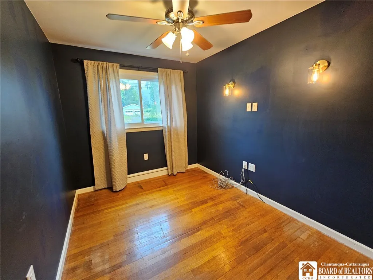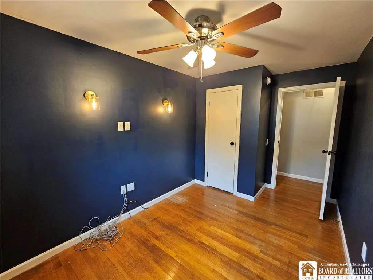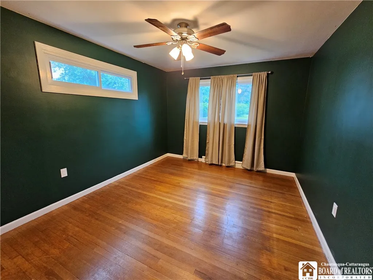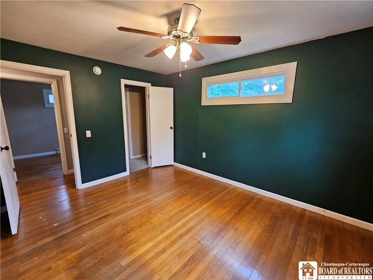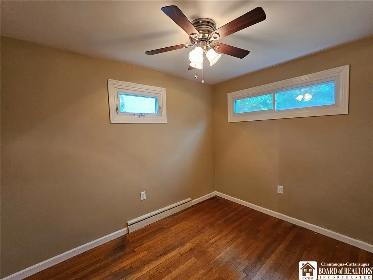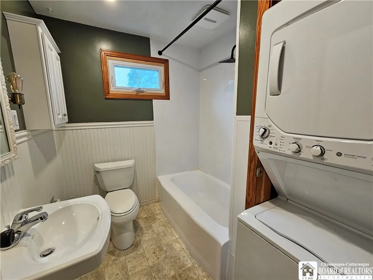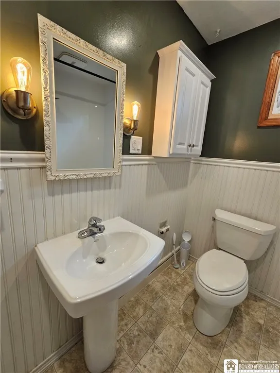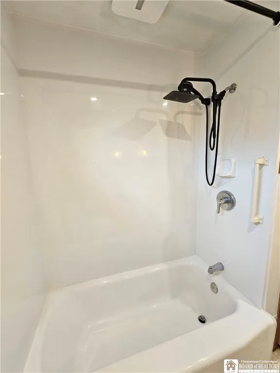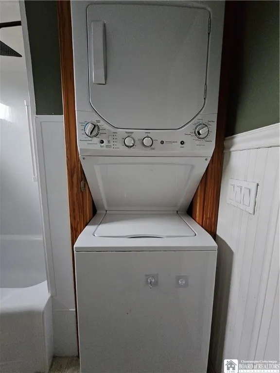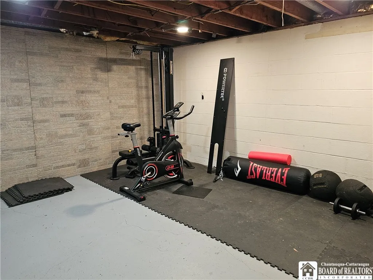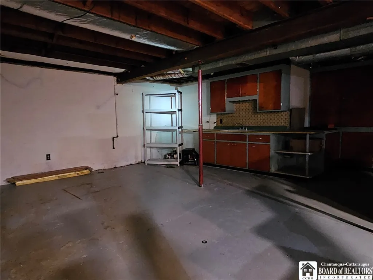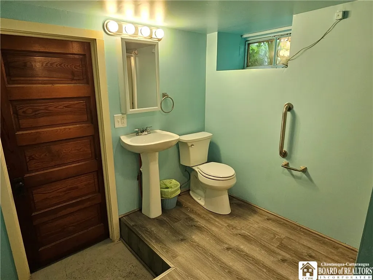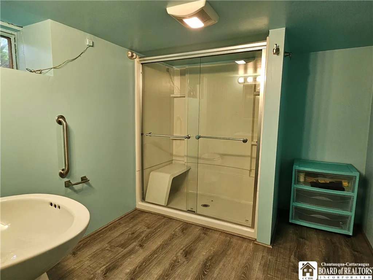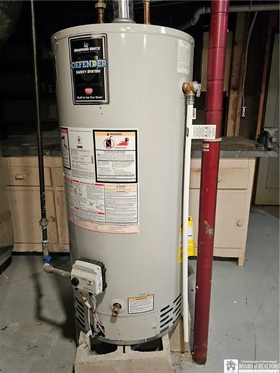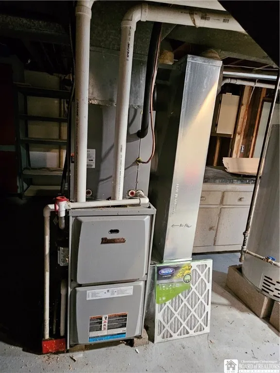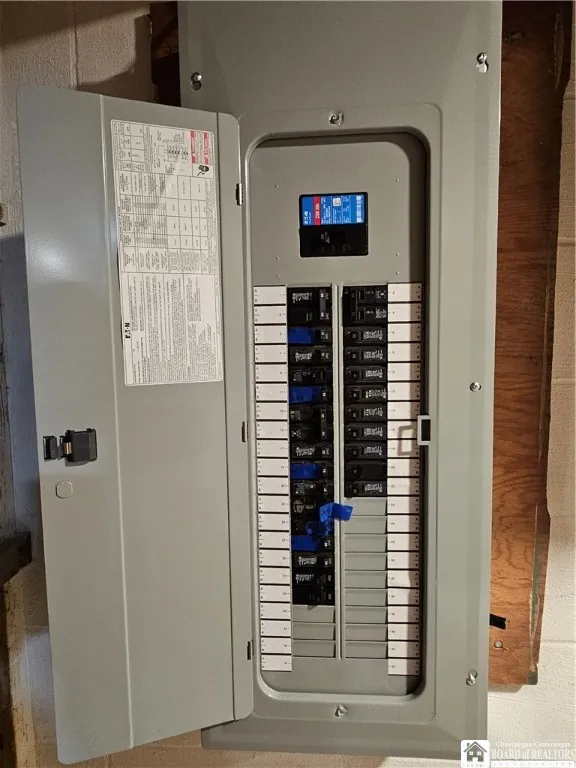Price $214,500
15 Andrus Street, Hanover, New York 14136, Hanover, New York 14136
- Bedrooms : 3
- Bathrooms : 2
- Square Footage : 1,053 Sqft
- Visits : 3 in 4 days
Welcome to this nicely updated 3-bedroom, 2-bath ranch set on 1.9 peaceful acres with an attached garage. The main level offers a primary bedroom, full bath w/laundry, plus two additional versatile bedrooms. The kitchen has been refreshed with an updated cabinetry/bar area, and the open-concept dining/living room showcases a new electric fireplace with a built-in TV mount, two generously sized picture windows offering ample natural light, wall-to-wall carpeting, and original hardwood flooring underneath. Enjoy the comfort of new windows, updated electrical, modern light fixtures, and fresh paint throughout. The full, dry basement holds great potential for additional living space and includes a second full bath, workshop area, newer forced air furnace with AC-Central, and a newer hot water tank. Step outside to your private backyard retreat—fully fenced and perfect for relaxing or entertaining. Highlights include an enclosed gazebo finished in natural wood, deck with patio set, fire pit, and a hot tub-ready concrete pad. Two storage sheds add extra convenience to this move-in-ready home.

