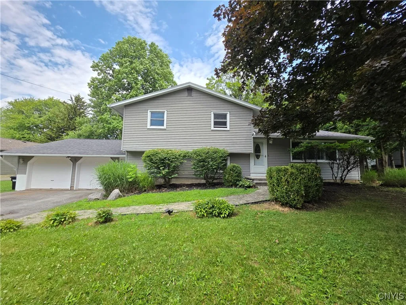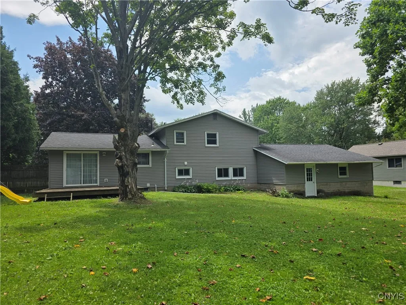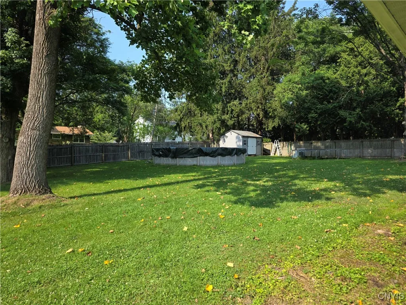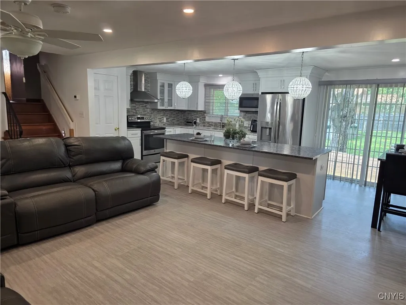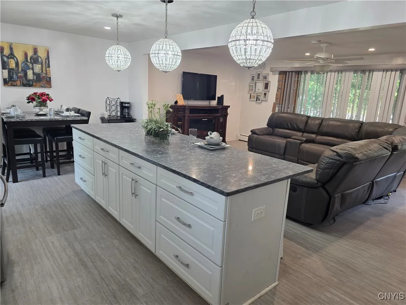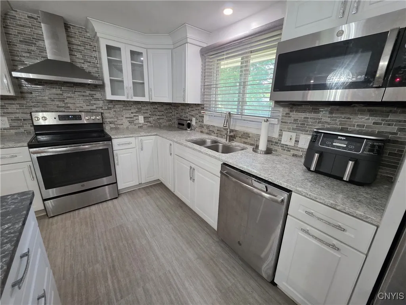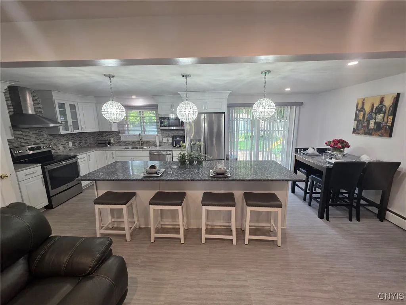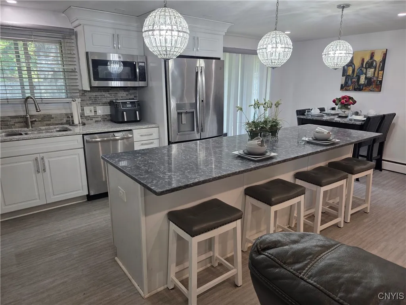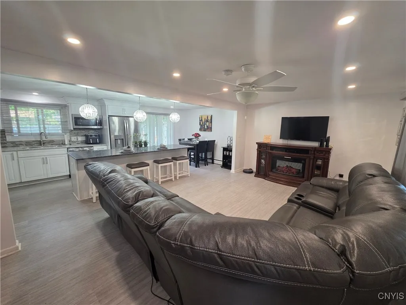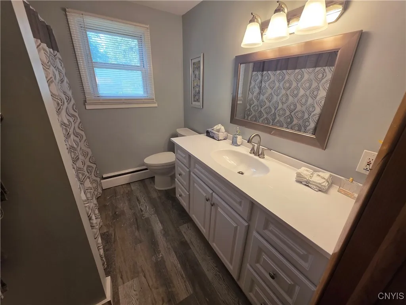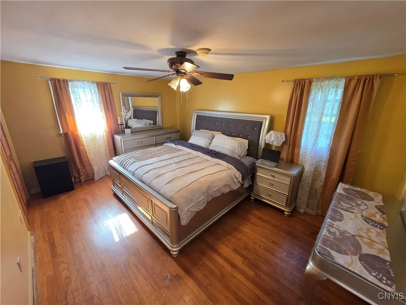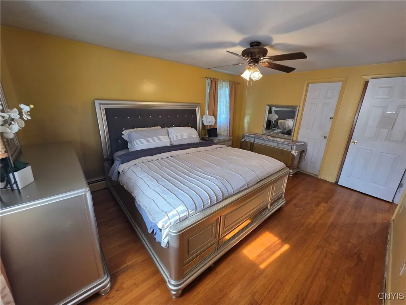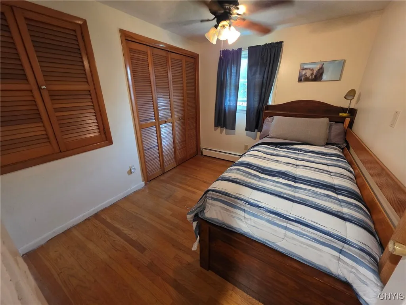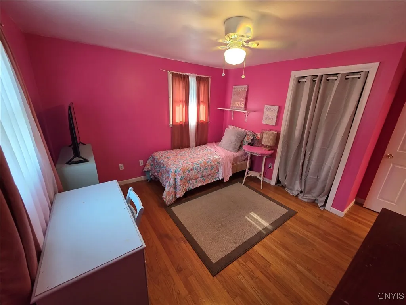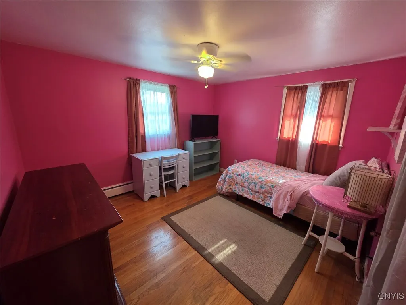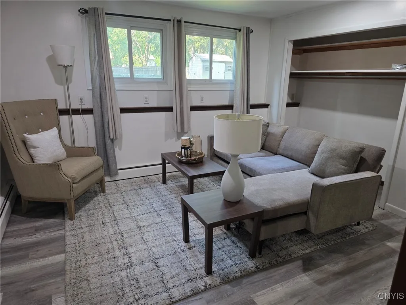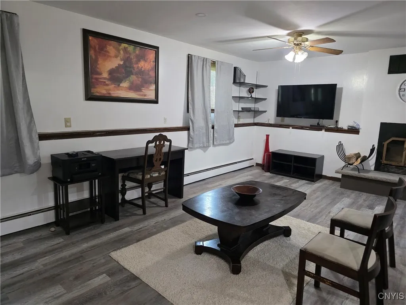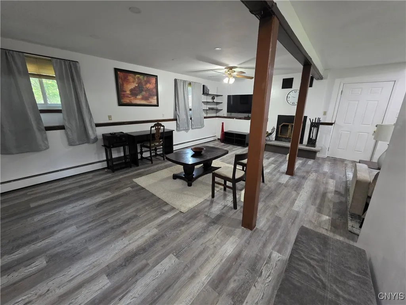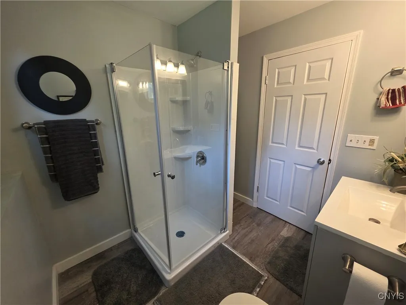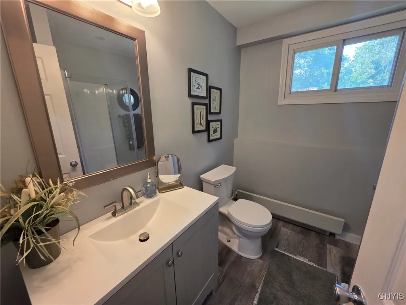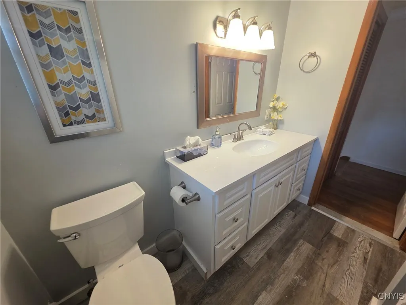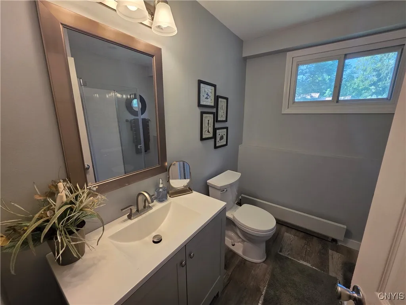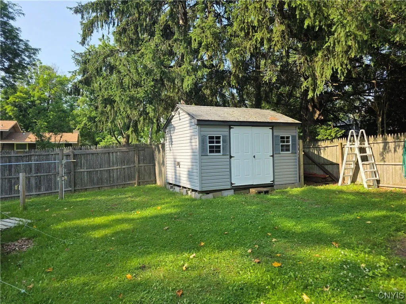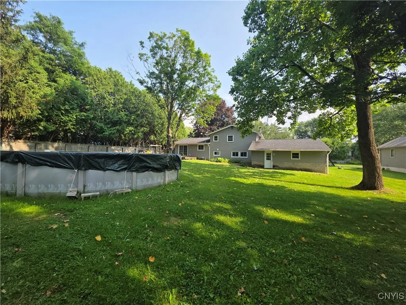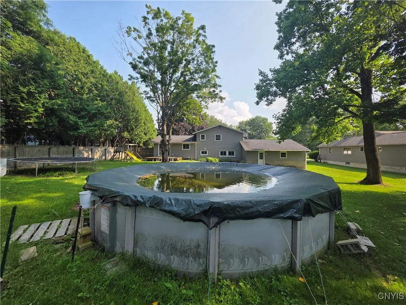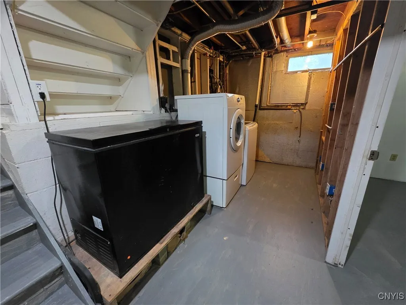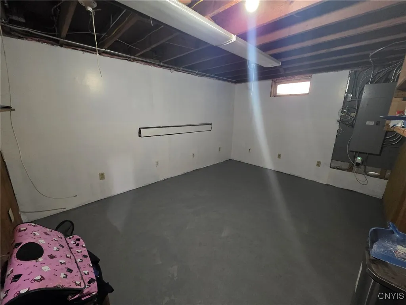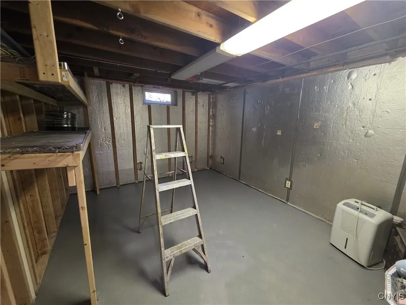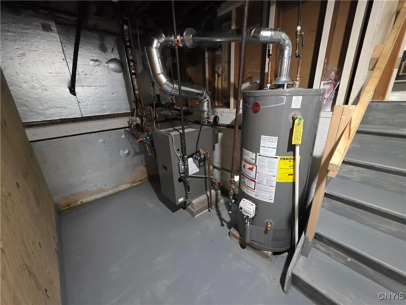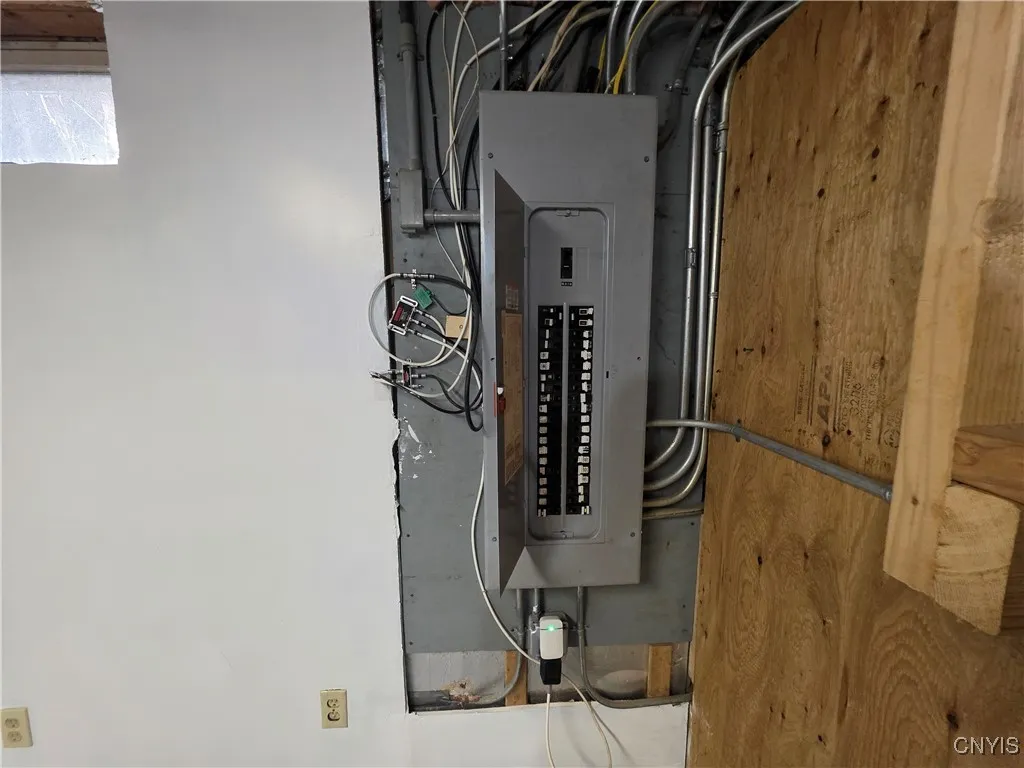Price $320,000
4945 Glen Robin Drive, Onondaga, New York 13215, Onondaga, New York 13215
- Bedrooms : 3
- Bathrooms : 1
- Square Footage : 1,728 Sqft
- Visits : 3 in 3 days
Welcome to this inviting 4-level split home featuring 3 bedrooms and 2 full bathrooms, nestled in the highly sought-after Westhill School District.
The heart of the home showcases a spacious center island and an open-concept living room—perfect for everyday living and entertaining. Upstairs, you’ll find three bedrooms and a full bathroom. The finished lower level adds even more living space with a generous family room, cozy wood-burning fireplace, and an additional full bath—ideal for guests, a home office, or relaxing evenings.
Step outside to enjoy the large backyard complete with an above-ground pool—perfect for summer fun and outdoor gatherings. An oversized 2-car attached garage provides plenty of space for vehicles, tools, and storage.
Don’t miss your chance to own this fantastic home in a prime location—schedule your showing today!

