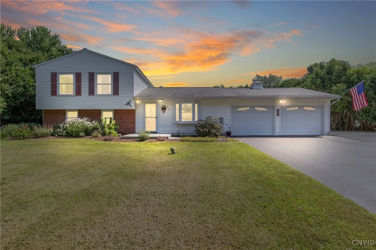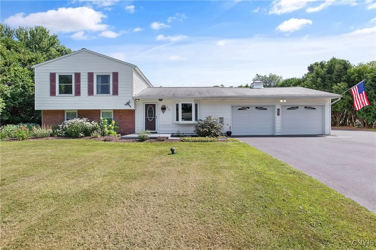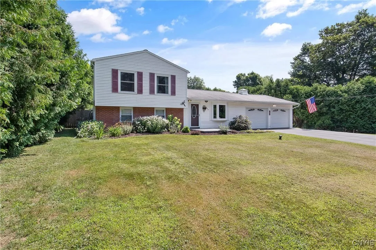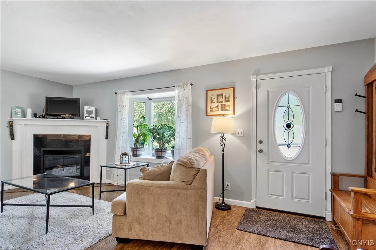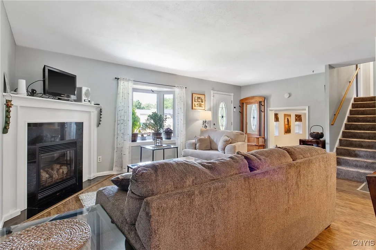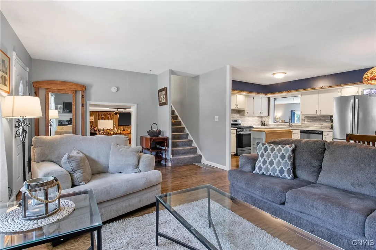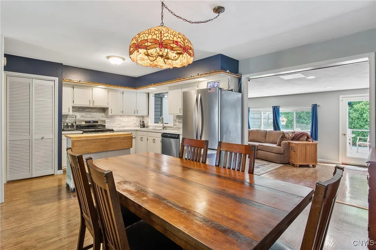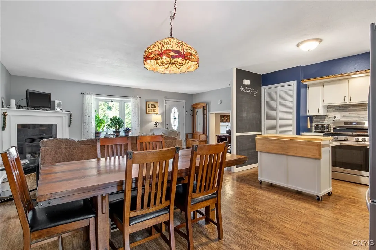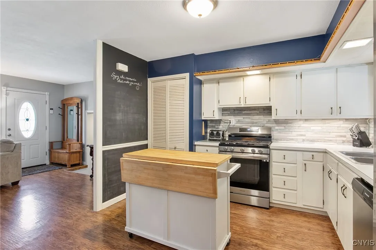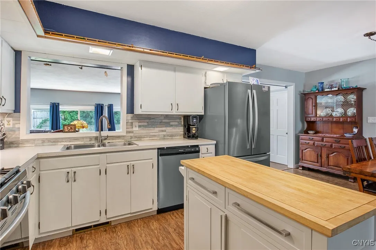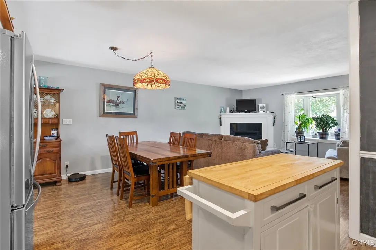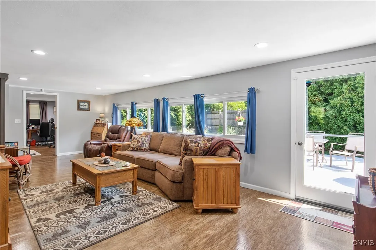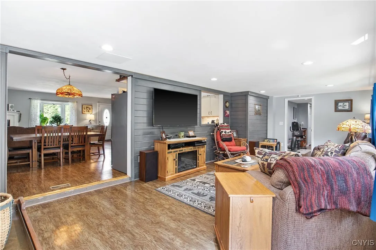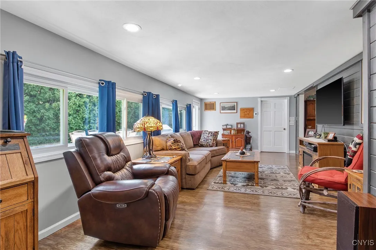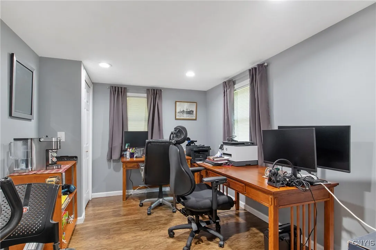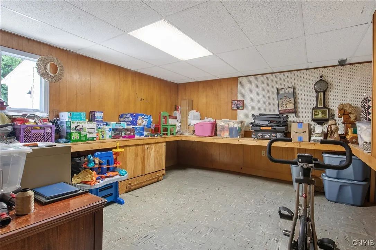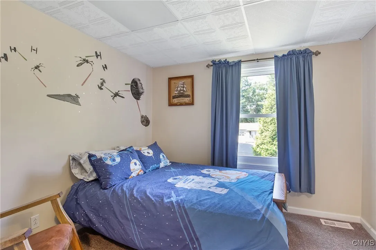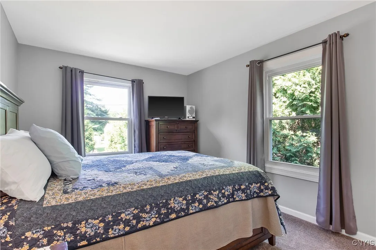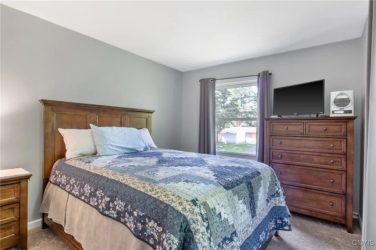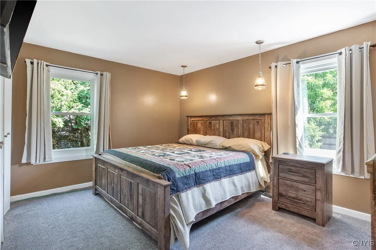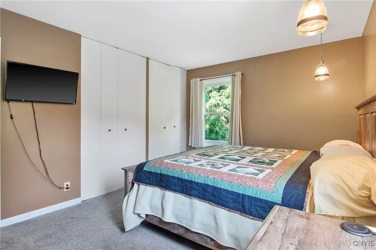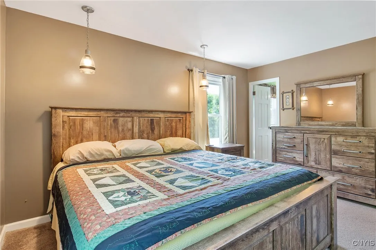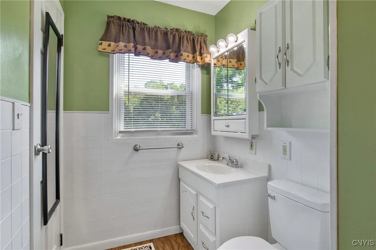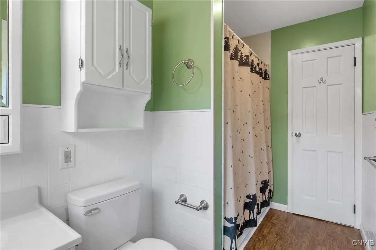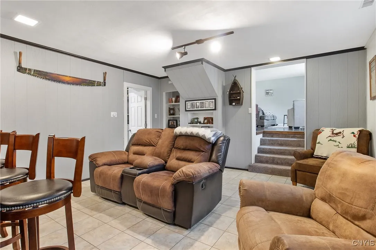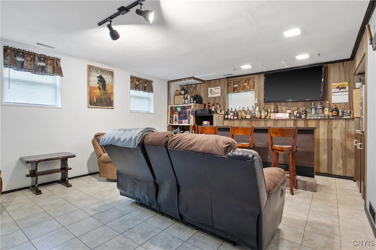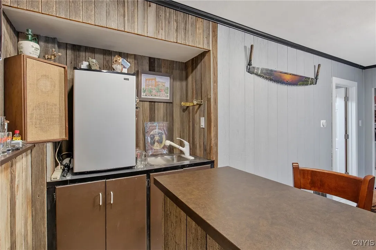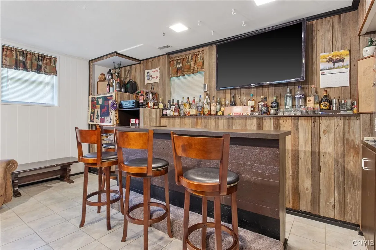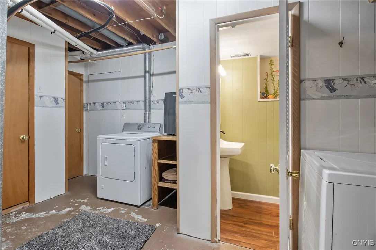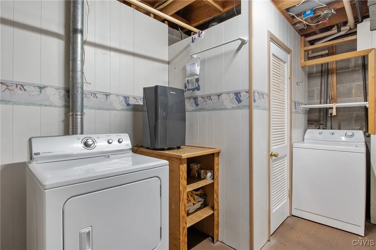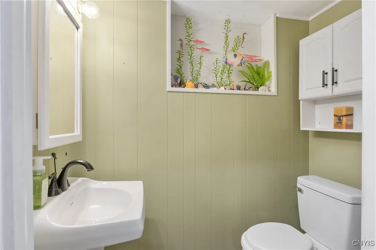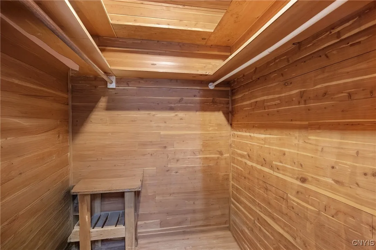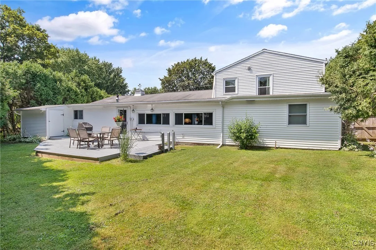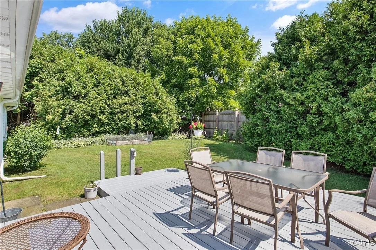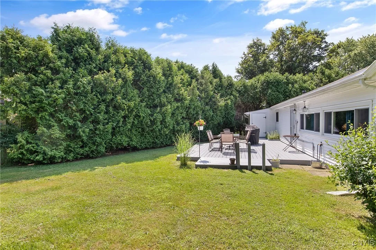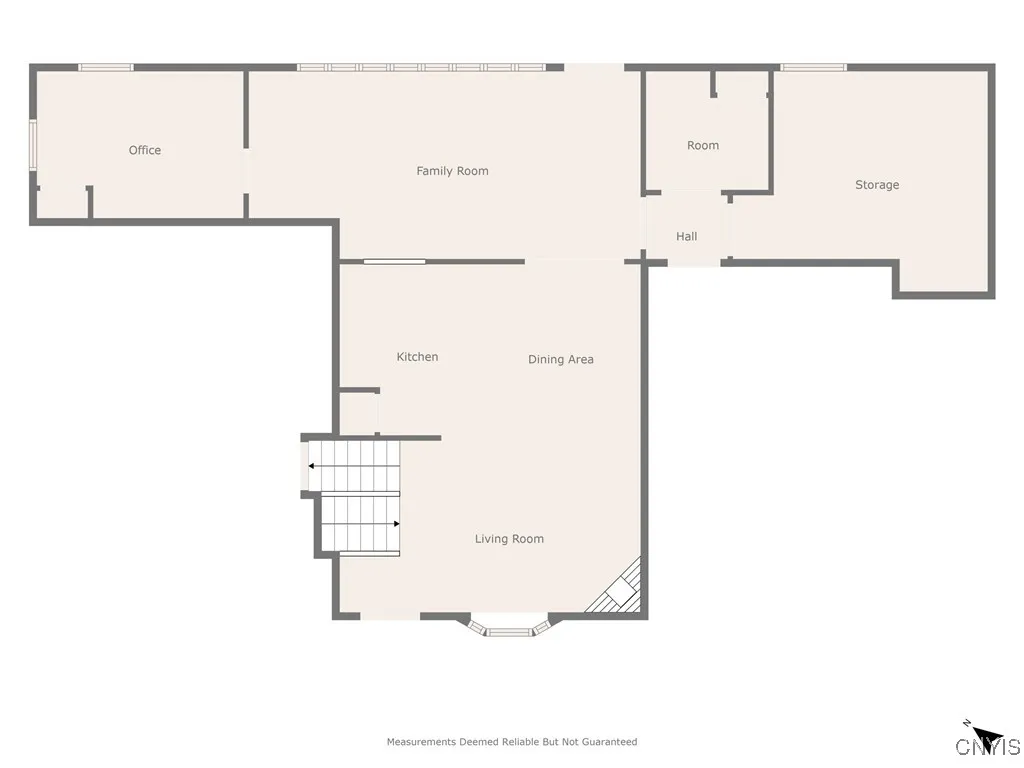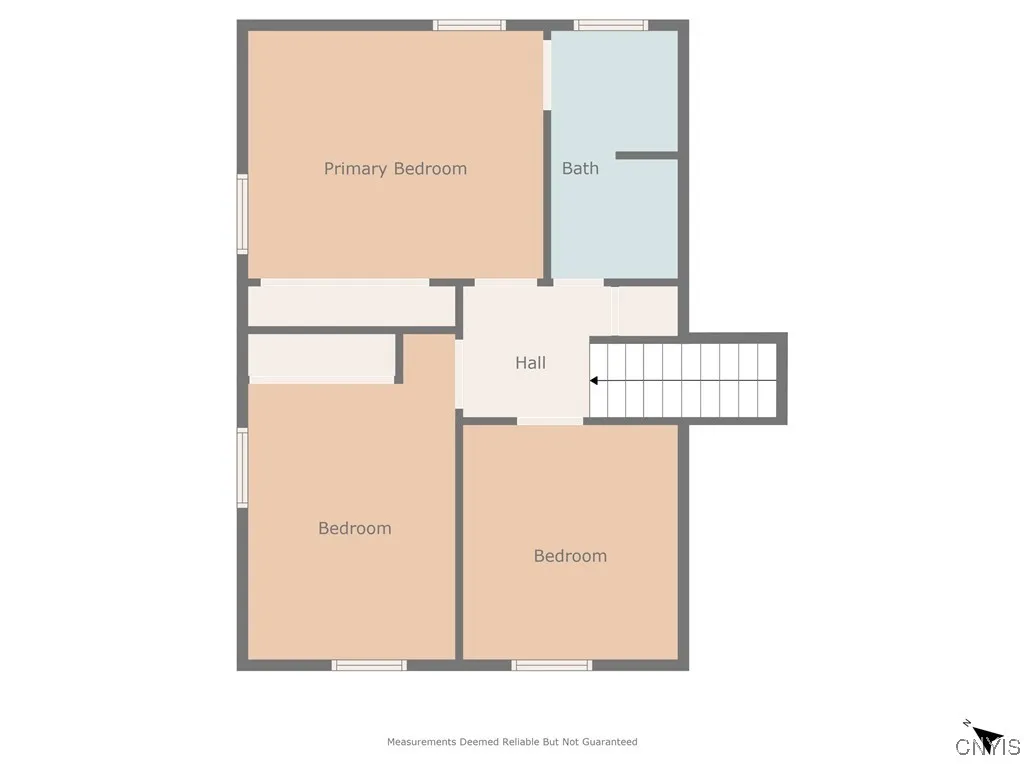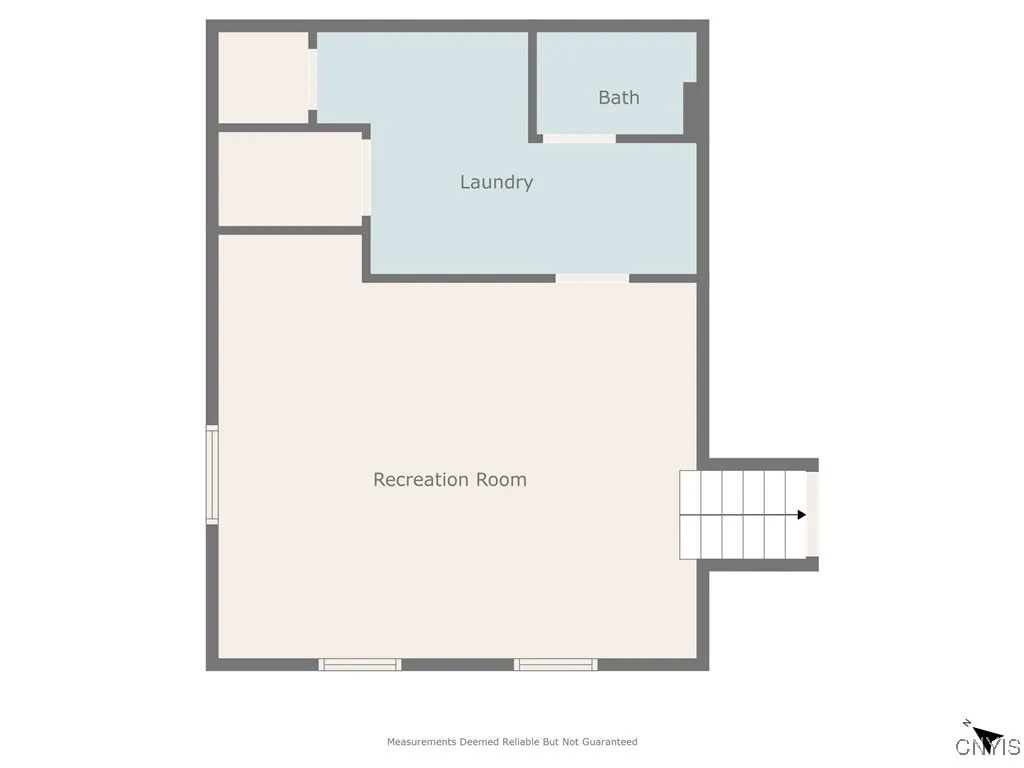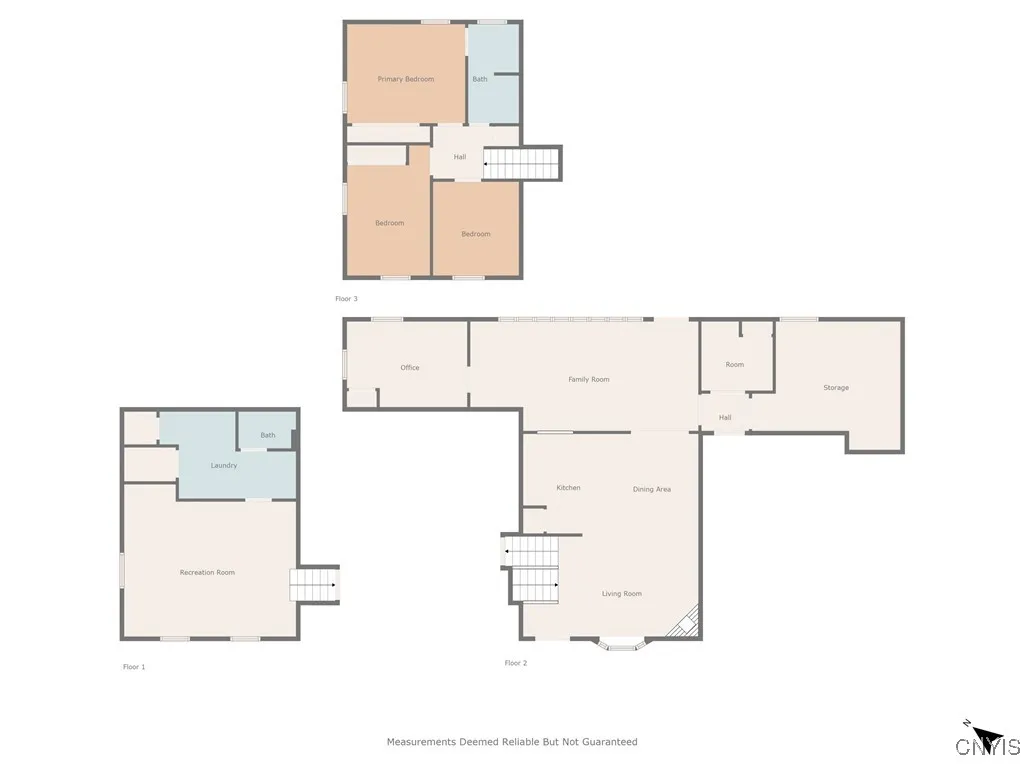Price $275,000
202 Resseguie Drive, Van Buren, New York 13209, Van Buren, New York 13209
- Bedrooms : 3
- Bathrooms : 1
- Square Footage : 1,725 Sqft
- Visits : 3 in 3 days
$275,000
Features
Heating System :
Gas, Forced Air
Cooling System :
Central Air
Basement :
Full, Partially Finished
Fence :
Full
Patio :
Deck
Appliances :
Dryer, Dishwasher, Microwave, Refrigerator, Washer, Gas Cooktop, Gas Water Heater
Architectural Style :
Split Level
Parking Features :
Attached, Garage, Garage Door Opener
Pool Expense : $0
Roof :
Asphalt
Sewer :
Connected
Address Map
State :
NY
County :
Onondaga
City :
Van Buren
Zipcode :
13209
Street : 202 Resseguie Drive, Van Buren, New York 13209
Floor Number : 0
Longitude : W77° 42' 16''
Latitude : N43° 7' 20.7''
MLS Addon
Office Name : Coldwell Banker Prime Prop,Inc
Association Fee : $0
Bathrooms Total : 2
Building Area : 1,725 Sqft
CableTv Expense : $0
Construction Materials :
Vinyl Siding, Other
Electric Expense : $0
Exterior Features :
Deck, Blacktop Driveway, Fully Fenced
Fireplaces Total : 1
Flooring :
Carpet, Laminate, Tile, Varies
Garage Spaces : 2
Interior Features :
Pantry, Kitchen Island, Eat-in Kitchen, Separate/formal Living Room, Other, See Remarks, Home Office, Den, Country Kitchen, Kitchen/family Room Combo
Internet Address Display : 1
Internet Listing Display : 1
SyndicateTo : Realtor.com
Listing Terms : Cash,Conventional,FHA,VA Loan
Lot Features :
Rectangular, Residential Lot, Rectangular Lot
LotSize Dimensions : 82X120
Maintenance Expense : $0
Parcel Number : 315689-061-000-0003-008-000-0000
Special Listing Conditions :
Standard
Stories Total : 2
Subdivision Name : Seneca Knolls Sec H
Utilities :
Sewer Connected, Water Connected, High Speed Internet Available
Virtual Tour : Click Here
AttributionContact : 315-622-0161
Property Description
Expect to be impressed with this meticulous 3 bedroom (or 4 bedroom) split level! This home has been loved and cared for and is move in ready for you! Step inside to find an impressive open concept layout featuring a gas fireplace and a seamless flow between the living room and kitchen/dining area. The lower level boasts of additional living space, bar and half bath. Upstairs are three good size bedrooms and a full bath. Off the kitchen is another family room, and a 4th bedroom or office. To the right there is plenty of storage designated with its own area. This home will not disappoint, come see for yourself!!!
Basic Details
Property Type : Residential
Listing Type : For Sale
Listing ID : S1622255
Price : $275,000
Bedrooms : 3
Rooms : 8
Bathrooms : 1
Half Bathrooms : 1
Square Footage : 1,725 Sqft
Year Built : 1960
Lot Area : 9,840 Sqft
Status : Active
Property Sub Type : Single Family Residence

