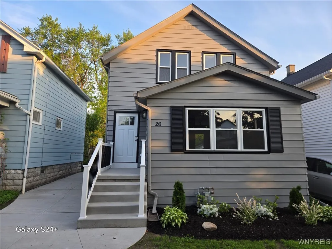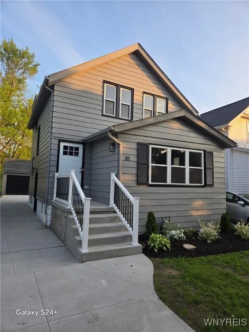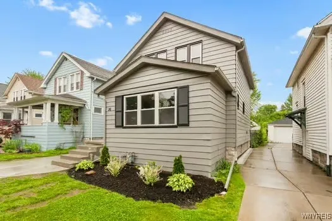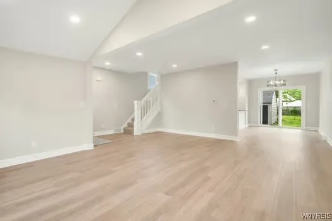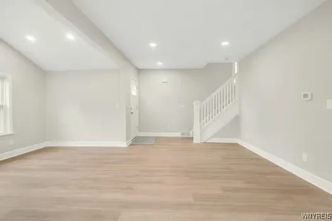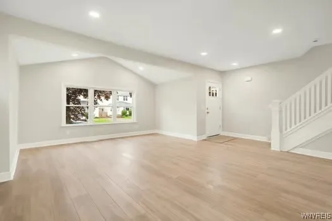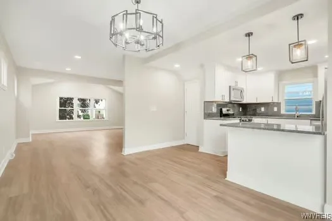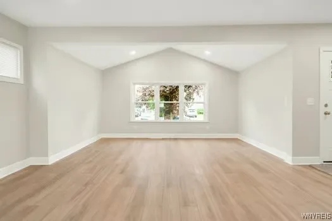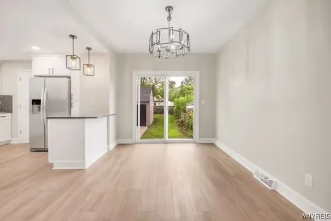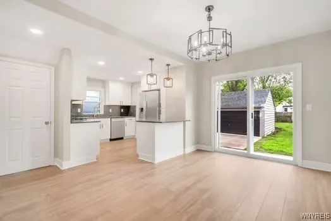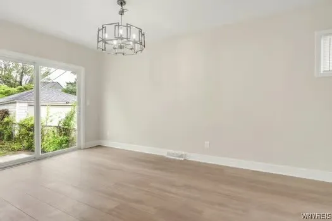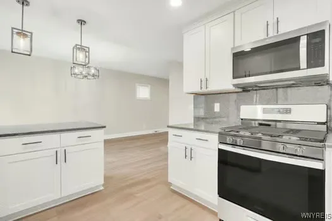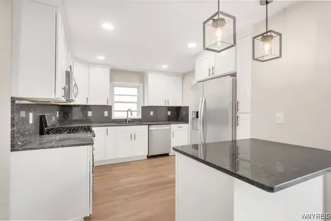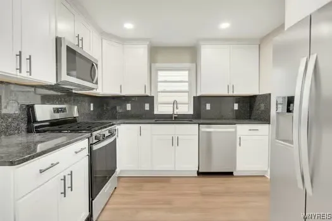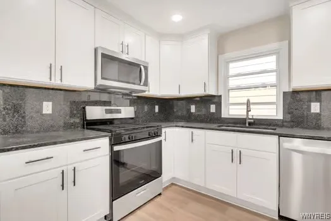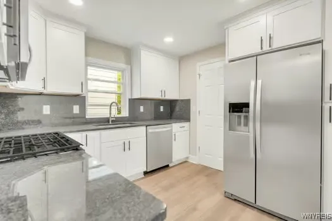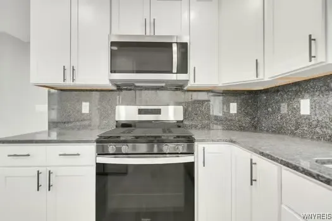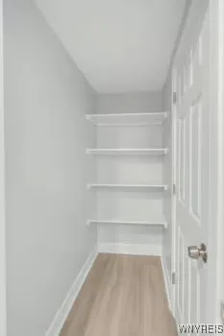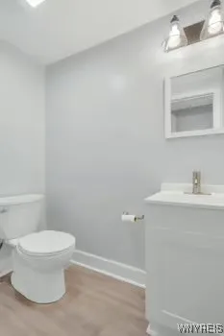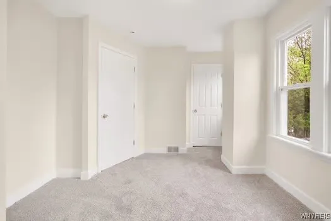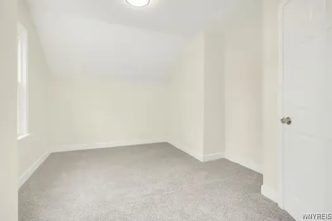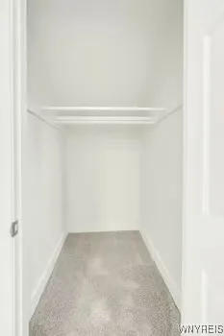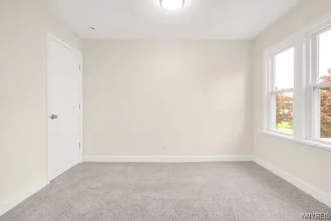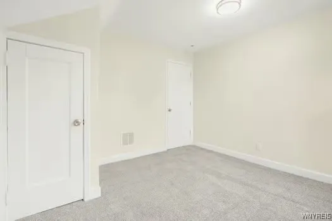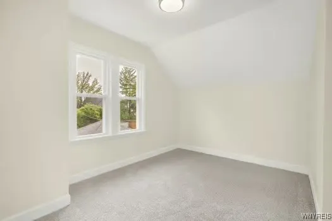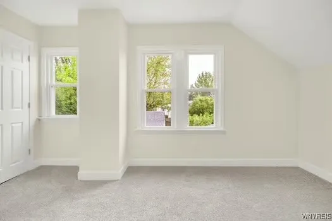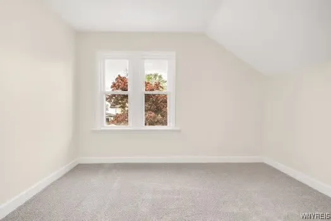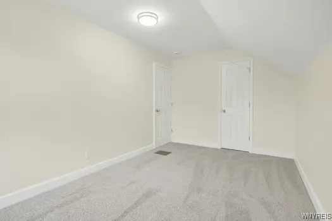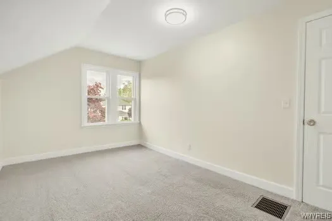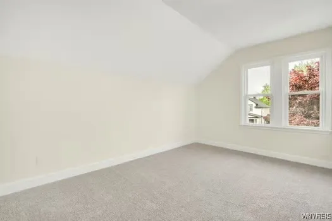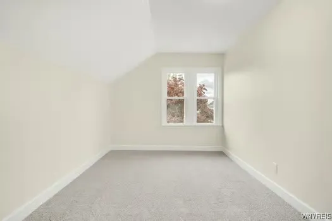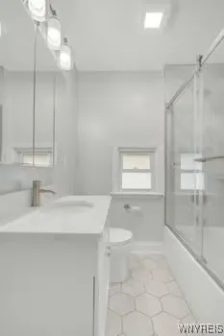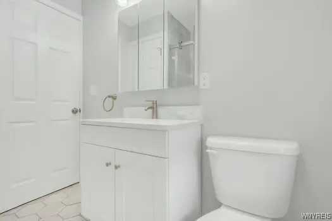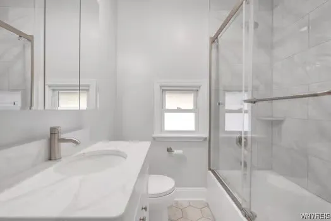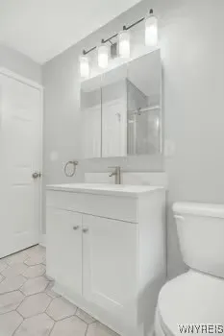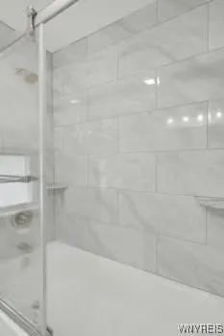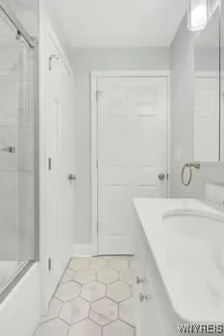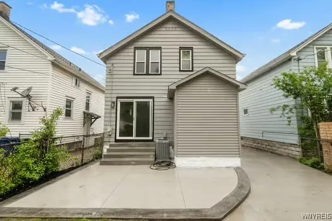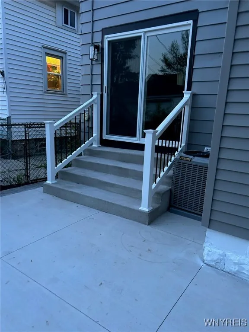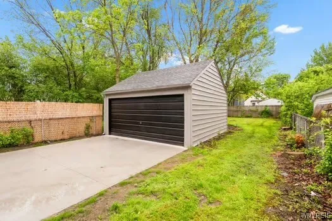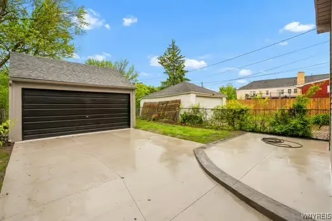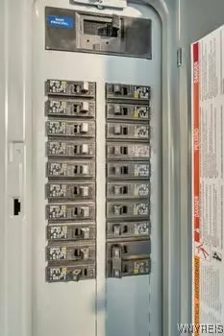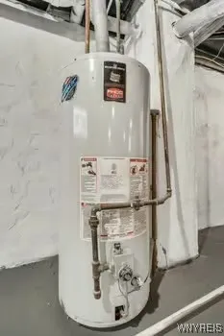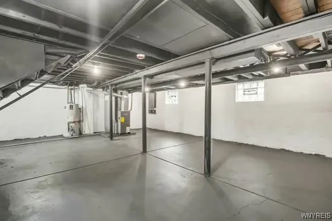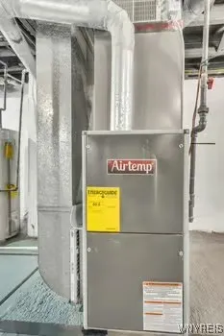Price $329,900
26 Dakota Street, Buffalo, New York 14216, Buffalo, New York 14216
- Bedrooms : 3
- Bathrooms : 1
- Square Footage : 1,372 Sqft
- Visits : 35 in 48 days
Absolutely stunning, fully renovated home in the heart of North Buffalo! Professionally redesigned from the ground up, this home feels like a brand-new build with no detail overlooked and no expense spared.
Step inside to be wowed by the open-concept layout and soaring vaulted ceilings. The original sunroom has been seamlessly integrated into the living space, creating an expansive and unique city home that’s truly one of a kind. New vinyl plank flooring flows throughout the main level, tying the space together with a modern, cohesive look.
The kitchen is a showpiece, featuring striking black granite backsplash, crisp white shaker cabinets with soft-close doors and drawers, and brand-new stainless steel appliances. Off the kitchen, a former back porch has been transformed into a spacious walk-in pantry and a convenient half bath. A sliding glass door in the dining area leads to a brand new stamped concrete patio—perfect for outdoor entertaining. Central air conditioning has also been newly installed for year-round comfort.
Upstairs, you’ll find three bedrooms and a beautifully remodeled full bathroom, all with generous closet space, new lighting, and plush new carpeting. The bathroom is a true highlight, enhanced by a dormer addition that raises the ceiling height and adds natural light. Featuring elegant tile work, granite finishes, a glass-enclosed shower, and a dedicated linen closet, this space is both functional and luxurious.
Brand new concrete driveway, stamped conc. Patio, new front and rear entries, new windows, electric, added central ac!! TO NAME A FEW UPGRADES !
This North Buffalo gem combines modern upgrades with thoughtful design—don’t miss your chance to make it yours!
Showings begin immediately and offers, if any, will be reviewed 6/7 @ 3pm
REMOVE SHOES
Square footage measured by contractor and it increased after the addition and opening up the rooms.



