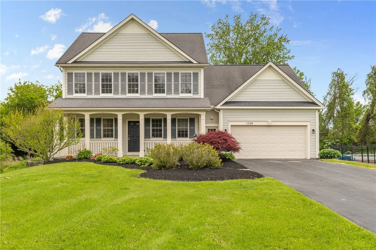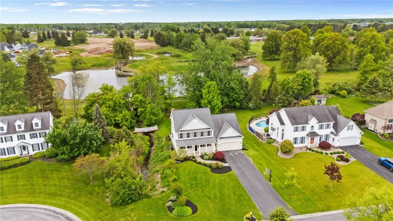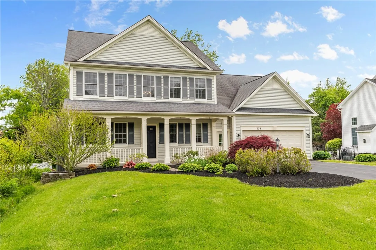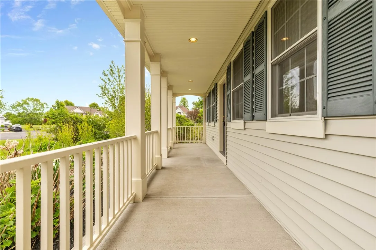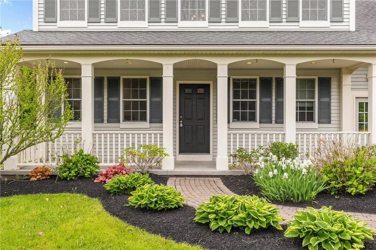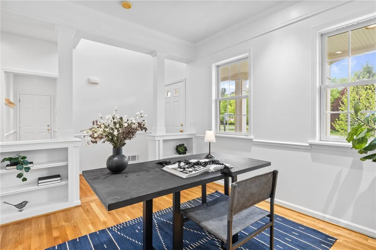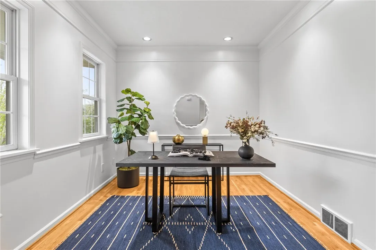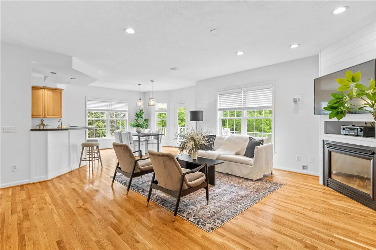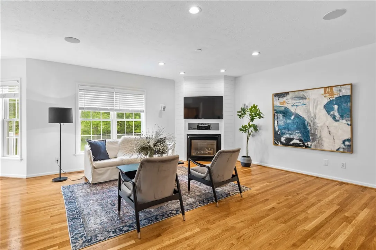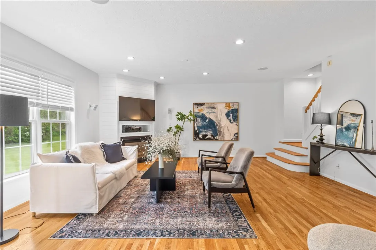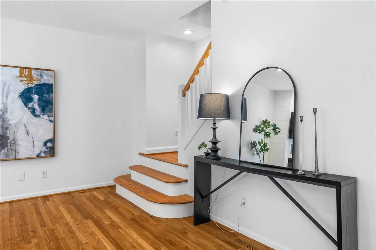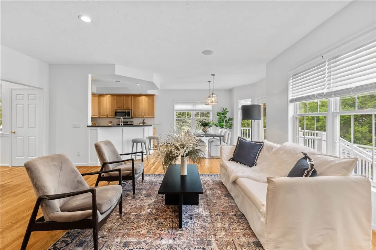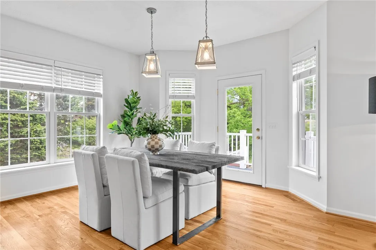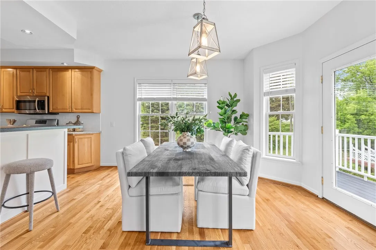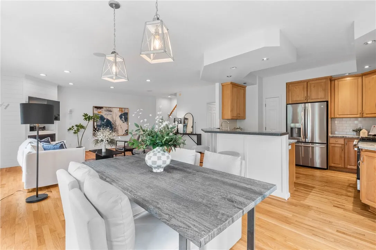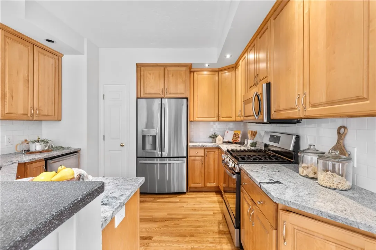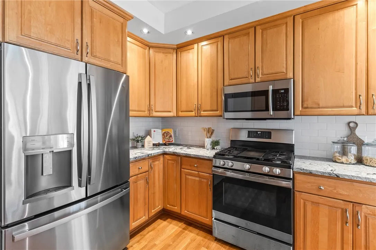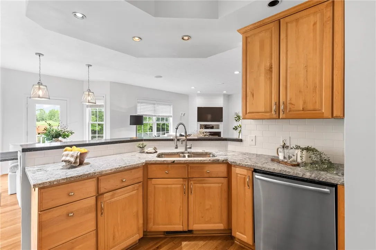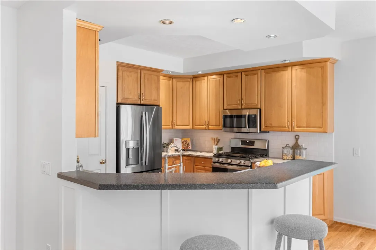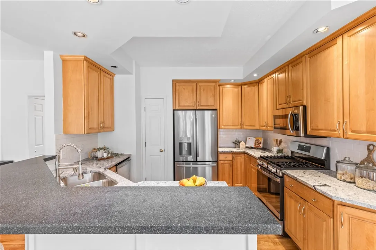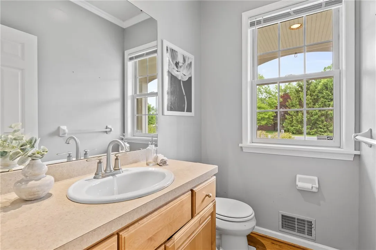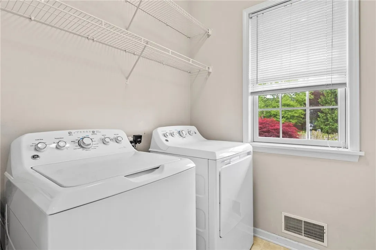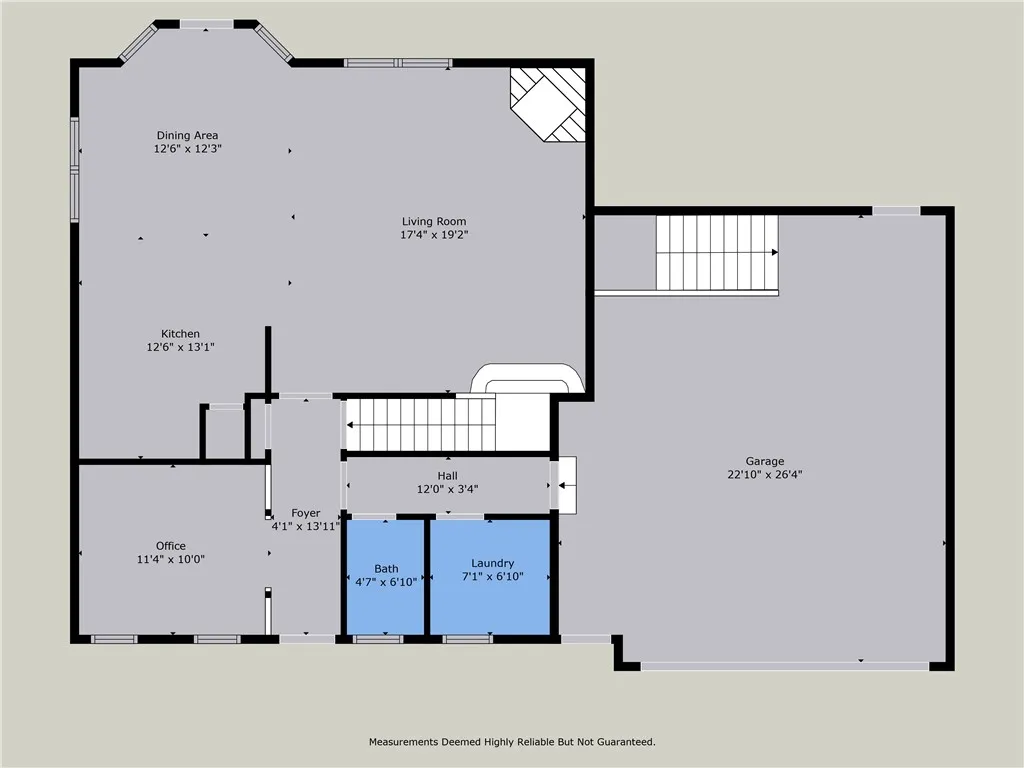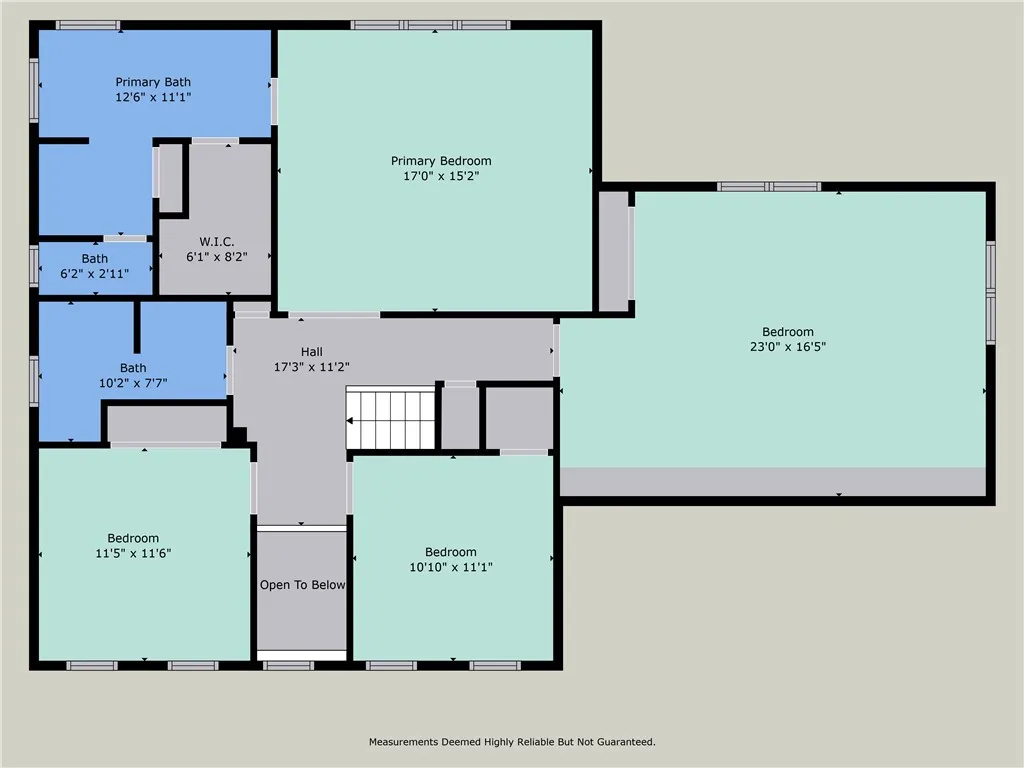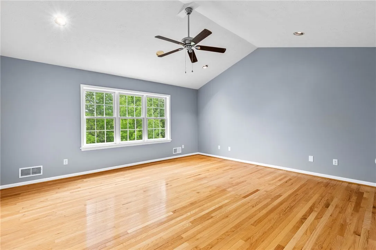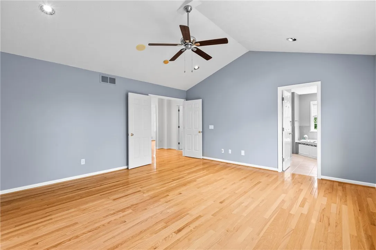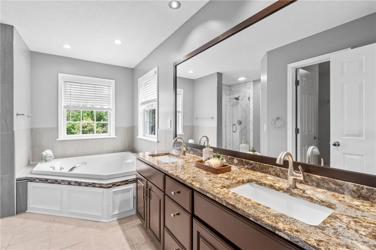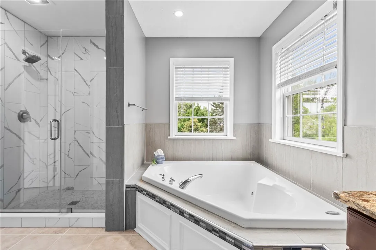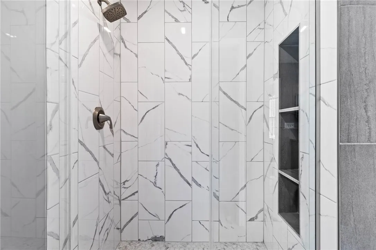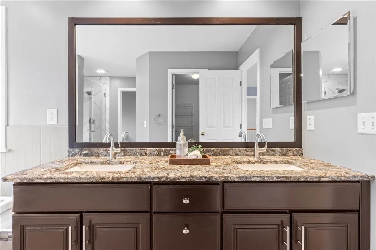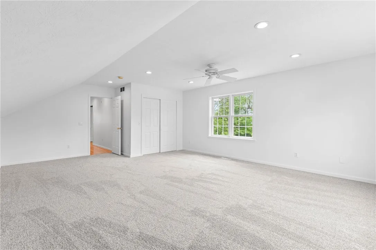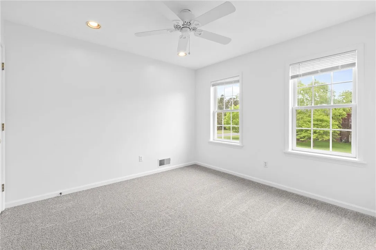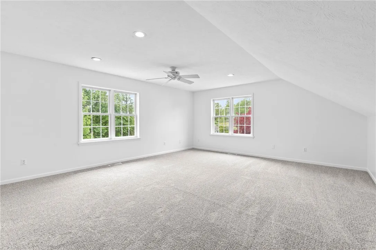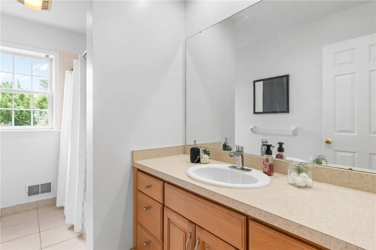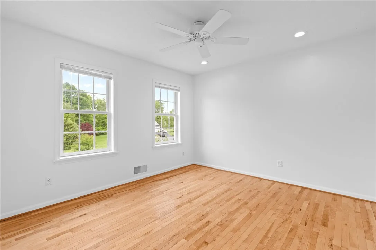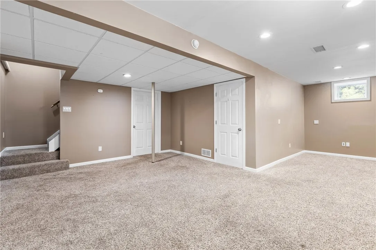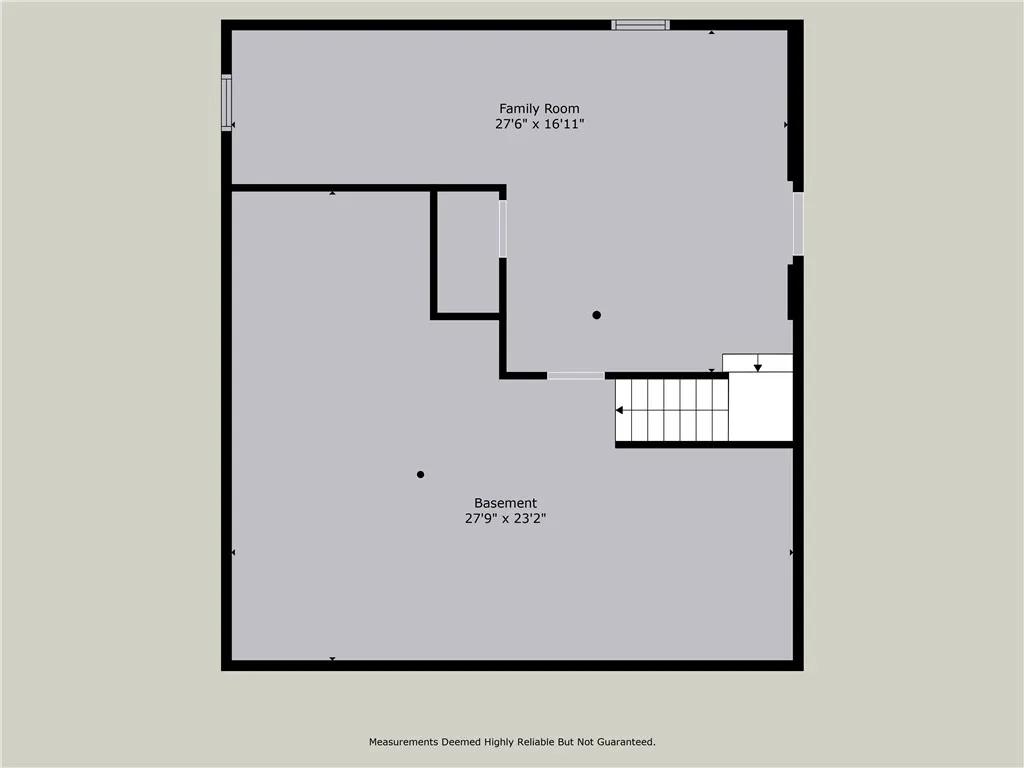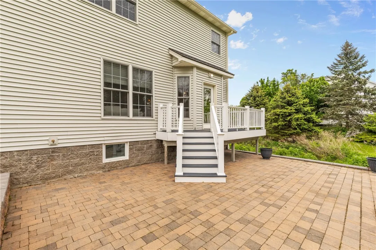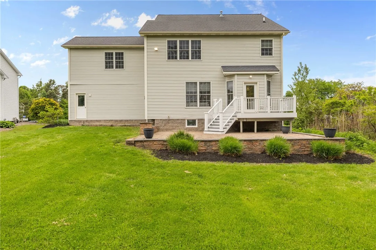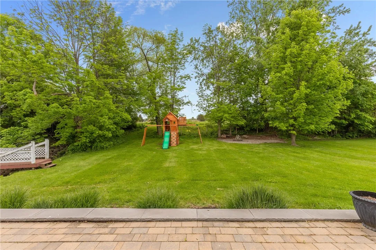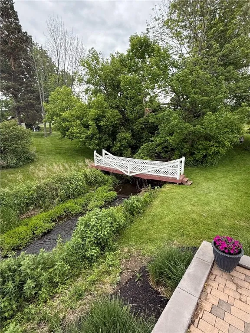Price $424,900
1539 Fieldcrest Drive, Webster, New York 14580, Webster, New York 14580
- Bedrooms : 4
- Bathrooms : 2
- Square Footage : 2,215 Sqft
- Visits : 11 in 51 days
This charming colonial home in Webster offers stunning curb appeal and is located in a peaceful cul-de-sac. As you enter, you’ll be struck by the two-story foyer, leading to versatile spaces that can serve as an office, formal living room, dining room, or playroom. The bright and cozy living room features a gas fireplace with a trendy shiplap design and overlooks a beautiful park-like backyard with a pond in the distance.
The open layout connects the living room to the dining area and kitchen, where you’ll find a breakfast bar, brand new granite countertops, a modern sink, and a stylish subway tile backsplash. The first floor is adorned with newly finished hardwood floors, complemented by a laundry room and a half bath.
Upstairs, the expansive owner’s suite boasts cathedral ceilings, and the owner’s bath is complete with a soaking tub, a walk-in shower, and a spacious closet. The fourth bedroom serves as a versatile bonus space with plush new carpeting. The basement is fully finished and provides additional storage options. An attached two-car garage and a lovely backyard patio make this home a true gem— home also includes an invisible fence and beautiful bridge! Just move right in!
Open House Sunday, June 1st from 12 – 1:30pm!
Delayed Negotiations until Wednesday, June 4th at 2pm



