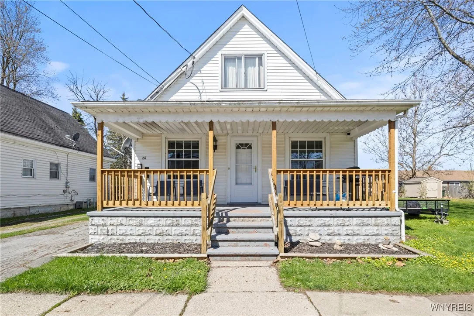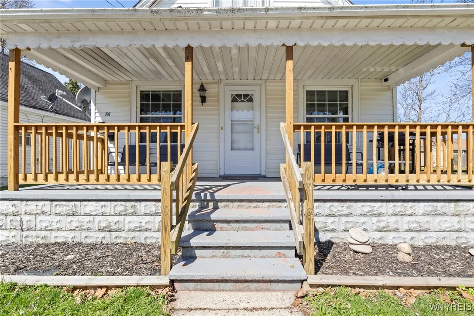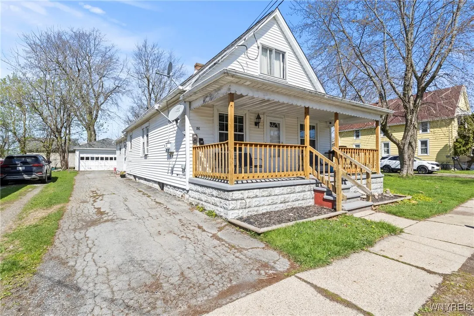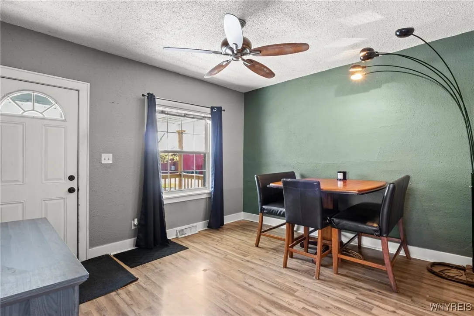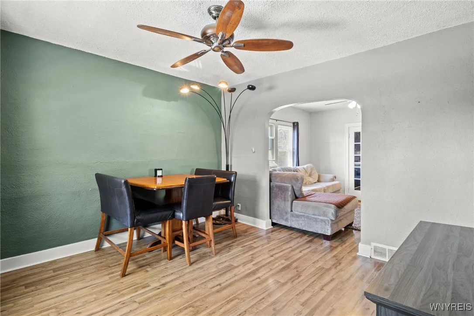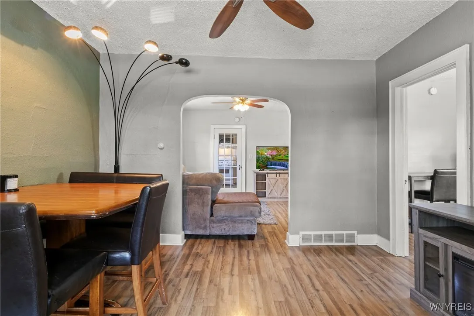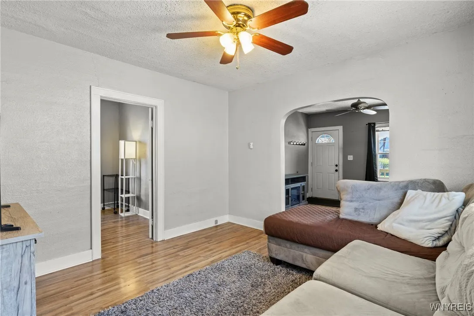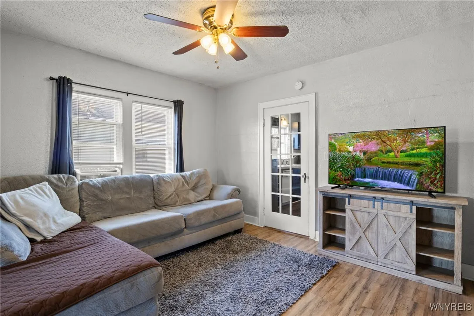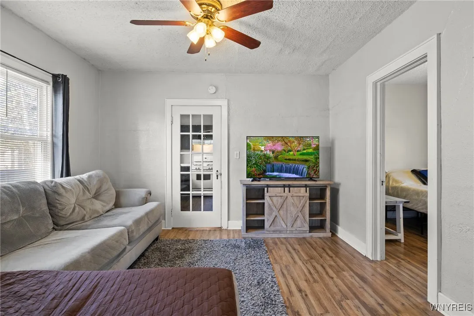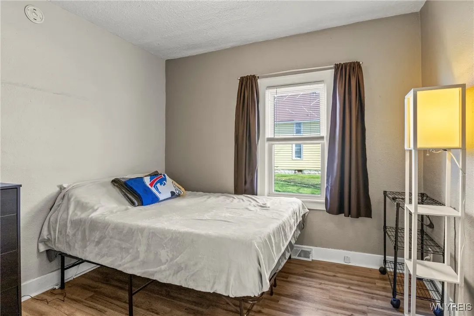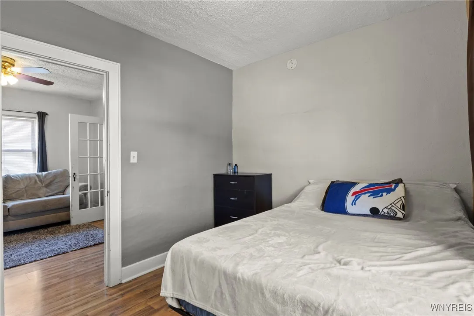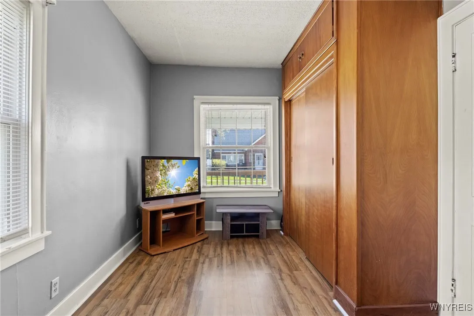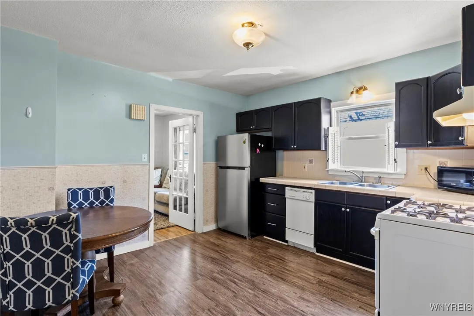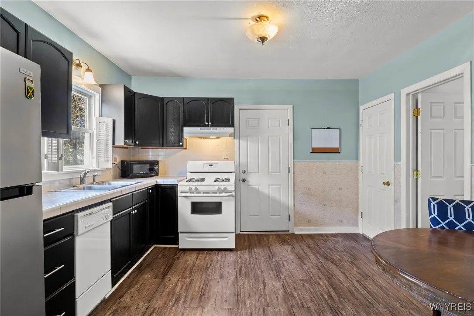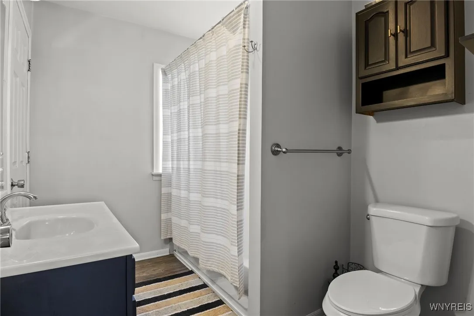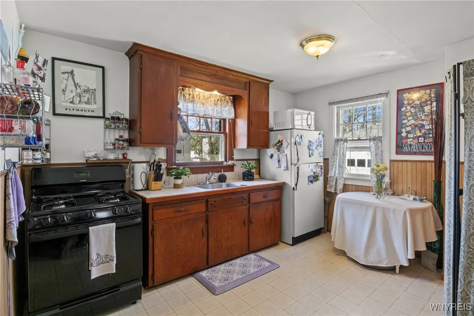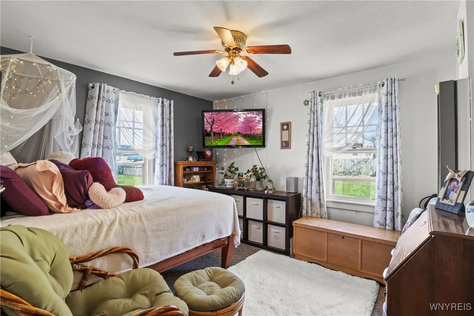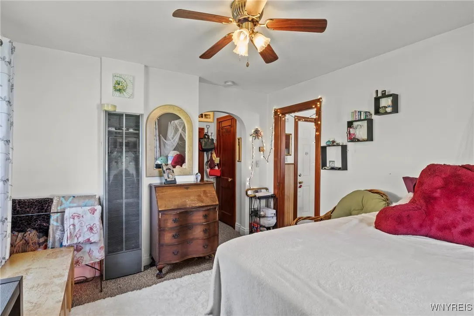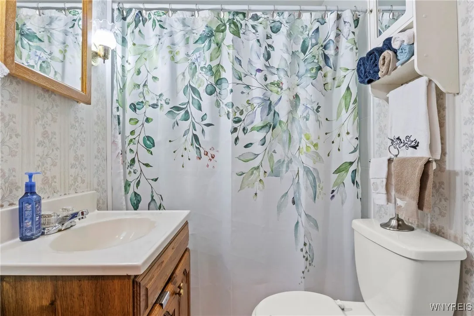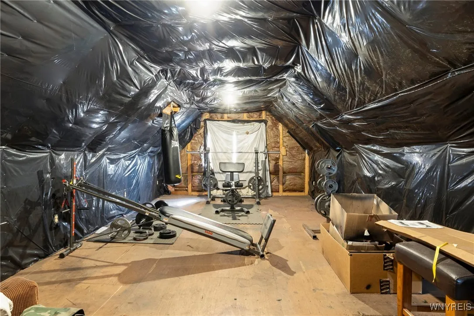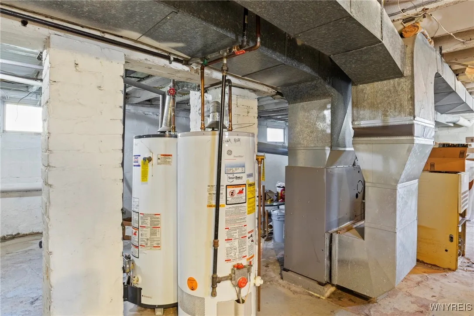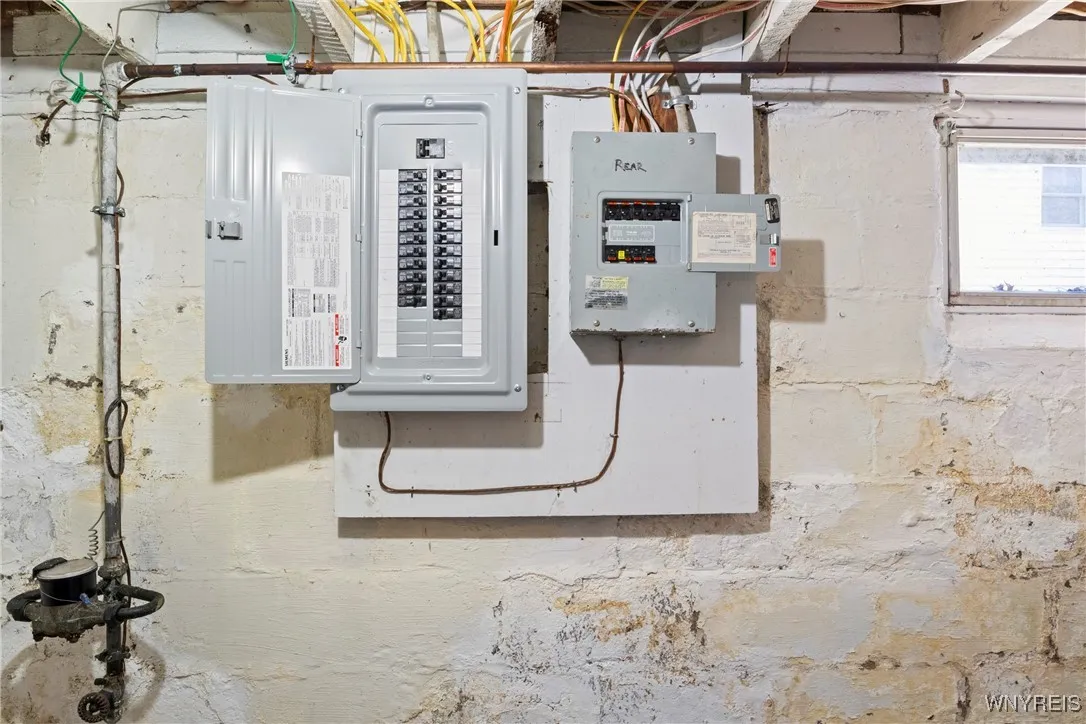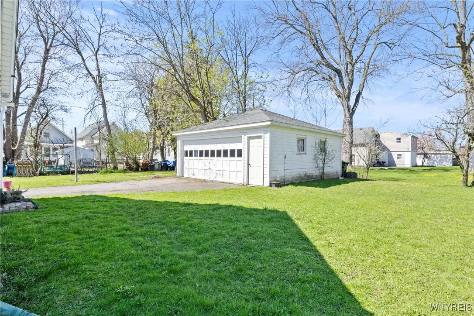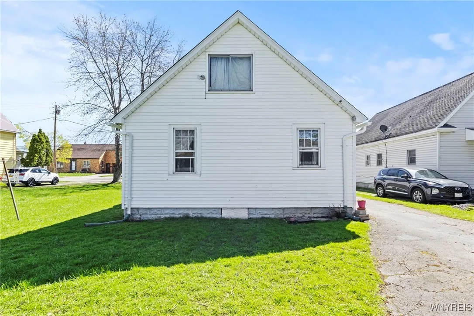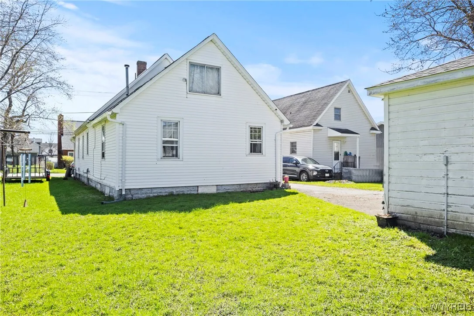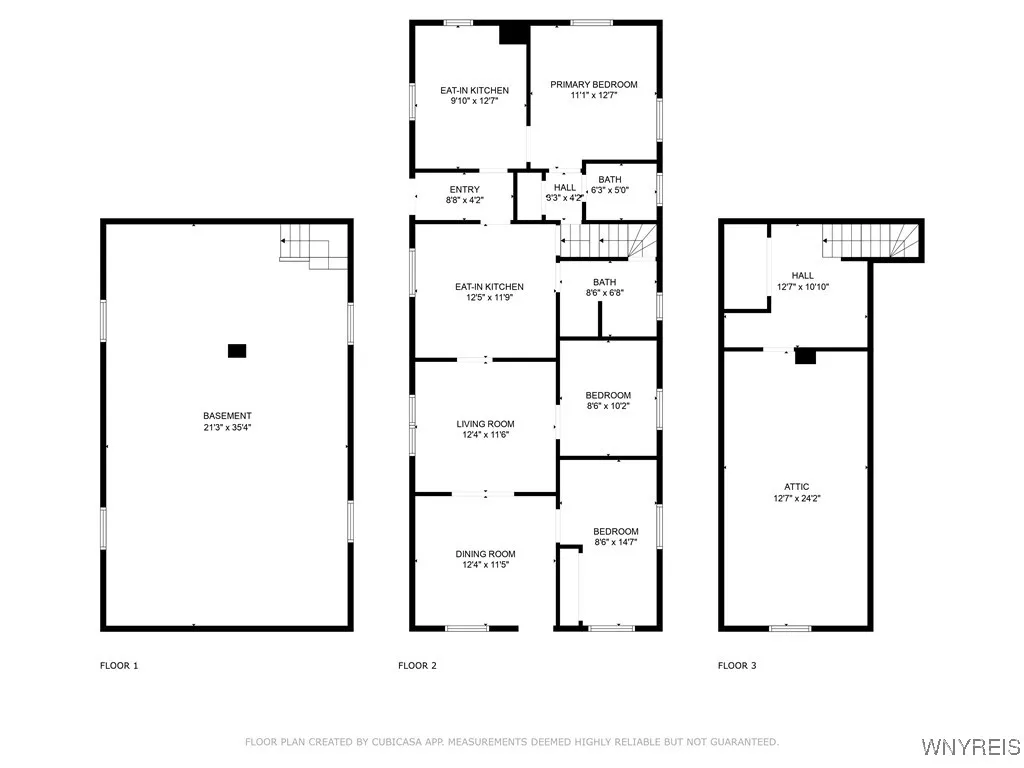Price $174,999
86 Marengo Street, Lancaster, New York 14043, Lancaster, New York 14043
- Bedrooms : 3
- Bathrooms : 2
- Square Footage : 1,166 Sqft
- Visits : 21 in 55 days
Whether you’re looking to live for less or add a great property to your portfolio, this opportunity won’t last. This solid 2-unit home is perfect for owner-occupants with rental income, investors, or possibly anyone looking for an in-law setup. The front unit offers a bright, spacious layout with 2 bedrooms. The back unit is a charming 1-bedroom with a reliable tenant who would love to stay, giving you immediate rental income.
Enjoy peace of mind with separate utilities, private entrances, and laundry hookups for both units in the basement. A huge 2-car garage, an extra-long driveway, and a covered front porch add comfort and convenience.
The walk-up attic, currently used as a workout space, offers exciting potential for future expansion. Sitting on a generous 80′ x 125′ lot, there’s plenty of outdoor space. All of this in a prime Depew location — just minutes from Broadway, public transportation, shopping and Veterans Park.



