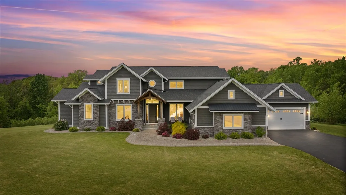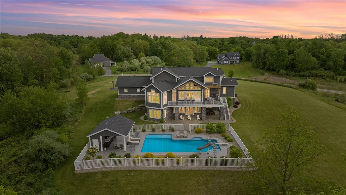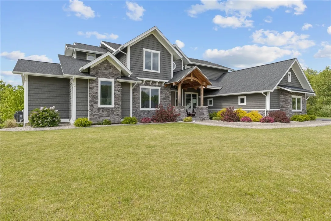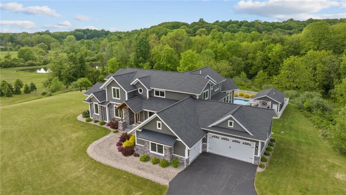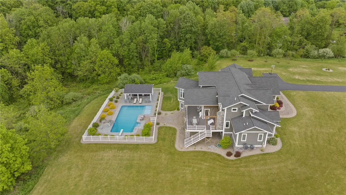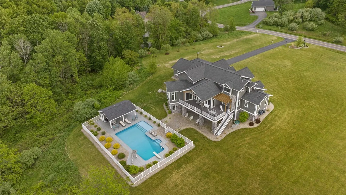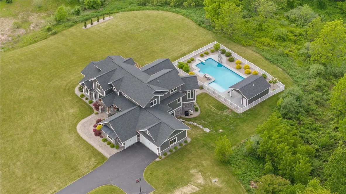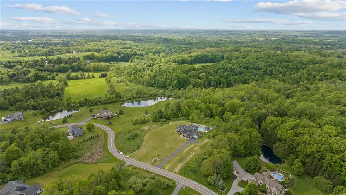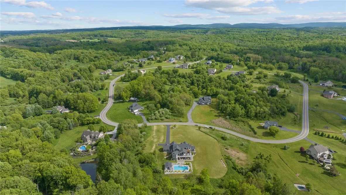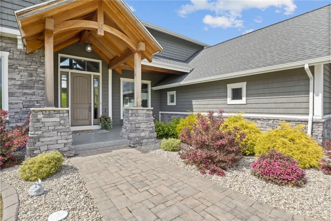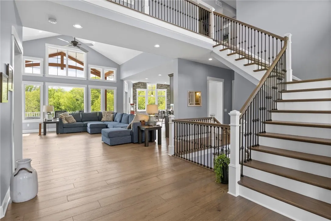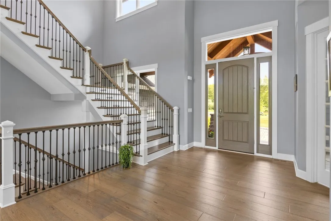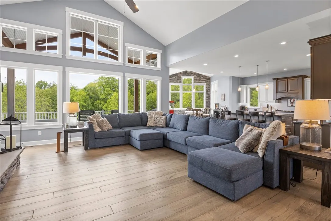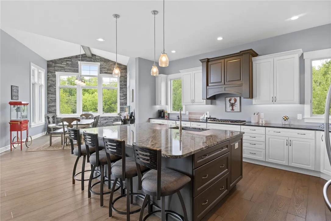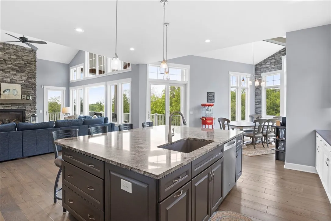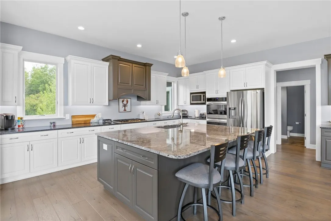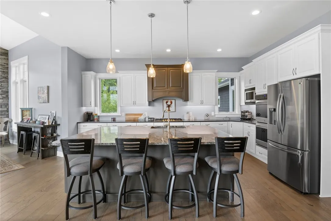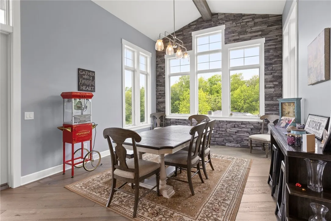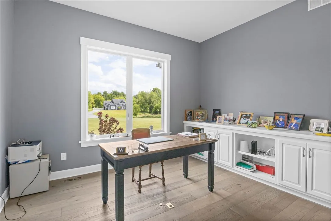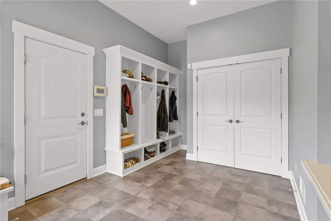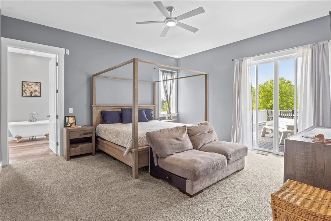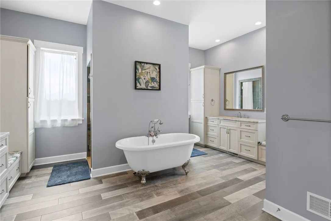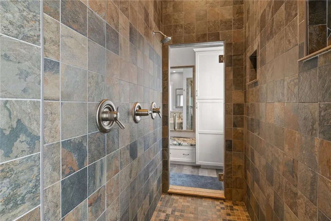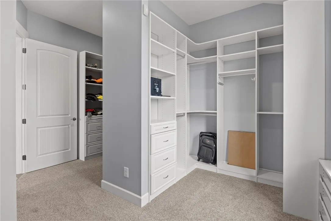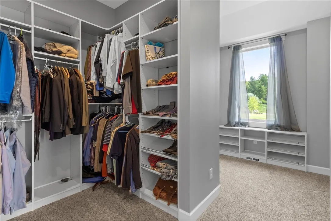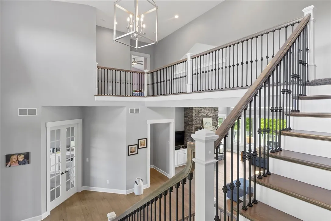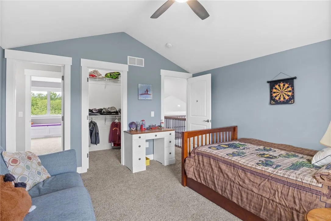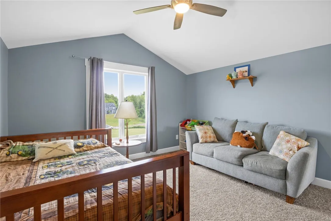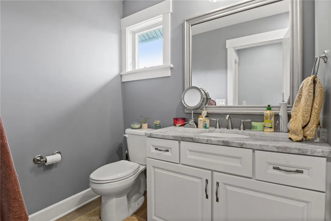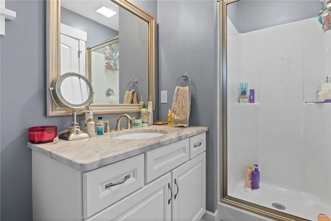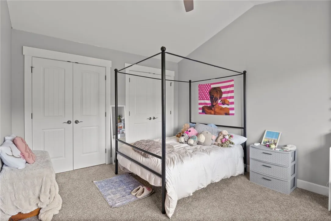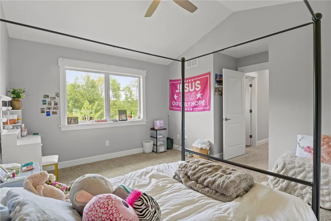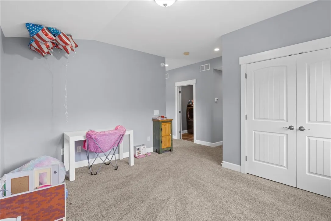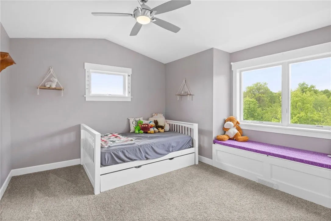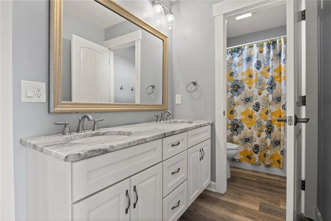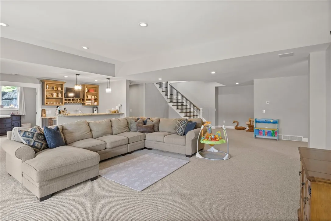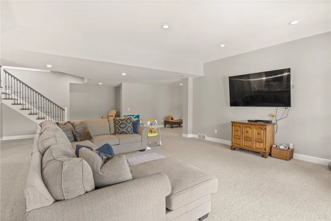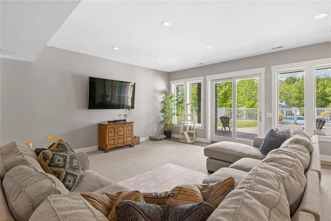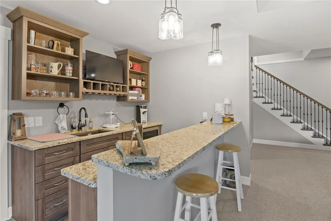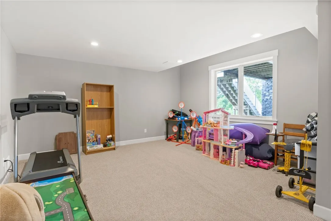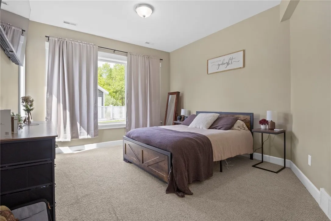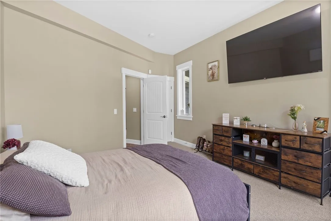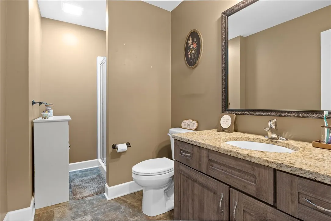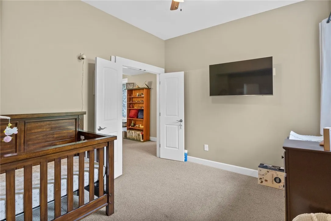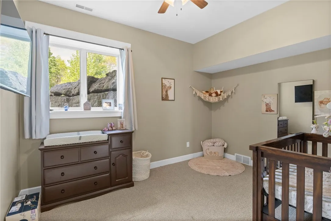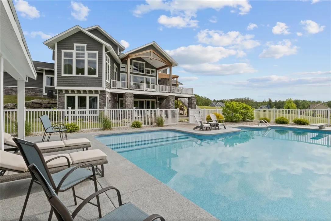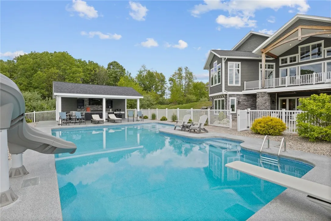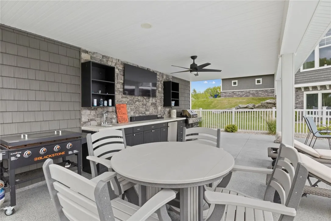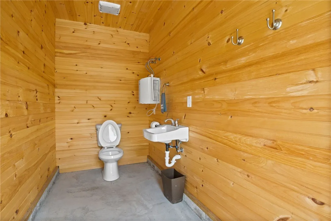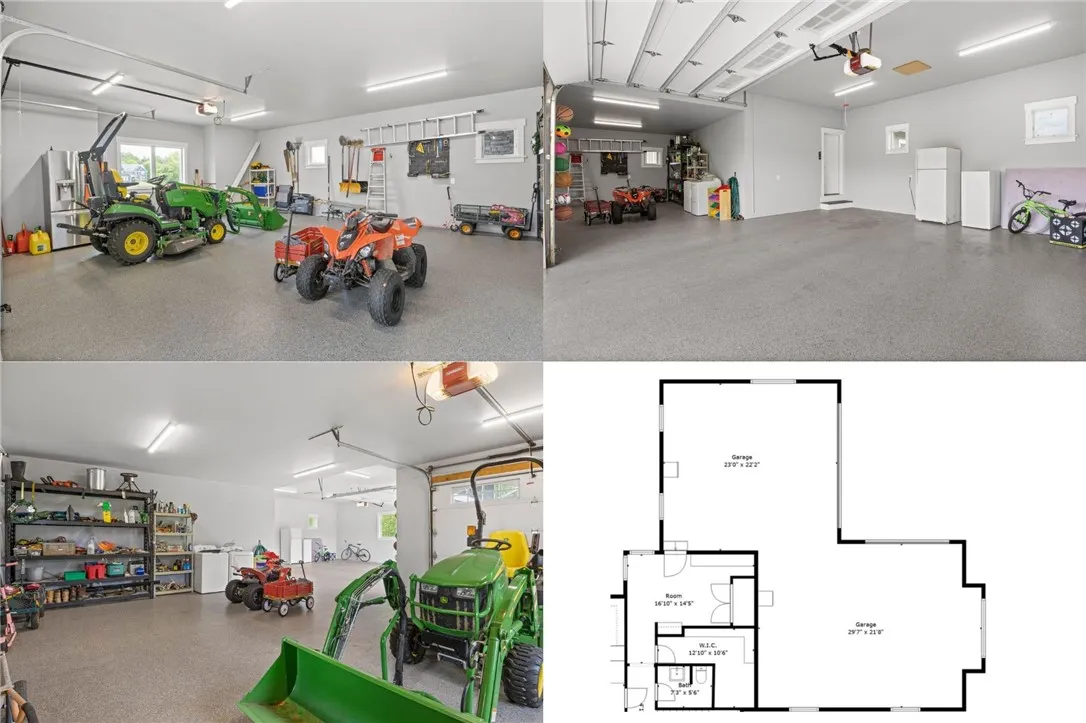Price $1,250,000
1915 Factors, West Bloomfield, New York 14475, West Bloomfield, New York 14475
- Bedrooms : 5
- Bathrooms : 4
- Square Footage : 5,575 Sqft
- Visits : 13 in 55 days
Welcome to 1915 Factors Walk, an exceptional luxury estate on 4.9 private acres in Honeoye Falls–Lima School District. Built in 2018 and thoughtfully designed with a chalet-inspired floor plan, this 5,575 square foot home blends rustic charm with high-end finishes and modern comfort.
Step inside to soaring ceilings, wide-plank oak floors, and walls of windows that fill the home with natural light. The chef’s kitchen features a granite island with seating for four, a gas range, double ovens, walk-in pantry, and a dry bar with wine chiller, perfect for entertaining. Just off the foyer, a private office offers an ideal work-from-home setup.
The first-floor primary suite is a true retreat with sliding doors that lead to a private porch with a pergola and gas fireplace, perfect for enjoying peaceful evenings and sunset views. The spa-like bath includes a clawfoot tub, walk-in double shower, dual vanities, heated floors, and two walk-in closets with laundry hookups.
Upstairs, you’ll find three spacious bedrooms, two full bathrooms, a second laundry room, and a large flex space ideal for a playroom, game room, cozy family movie nights, or even a golf simulator setup.
The finished lower level includes an additional bedroom, a flex room ideal for a home gym, a bathroom, a spacious recreation room, and a granite wet bar, making it perfect for guests or in-law potential.
Outside, enjoy your own private resort featuring a heated in-ground pool, fenced patio, pool house with half bath, and a covered lounge area with infrared heaters. The space is also plumbed for a future outdoor kitchen with a propane line already in place.
This is more than a home. It’s a lifestyle. Square Footage based on building plans.
Delayed showings begin Wednesday, June 11 at 1 PM
Delayed negotiations to take place Tuesday, June 17 at 12 PM



