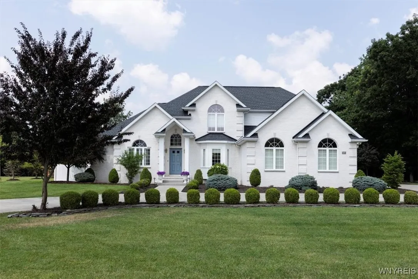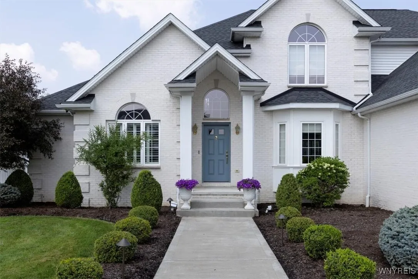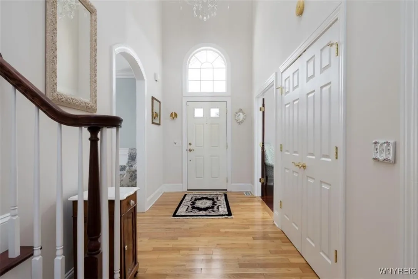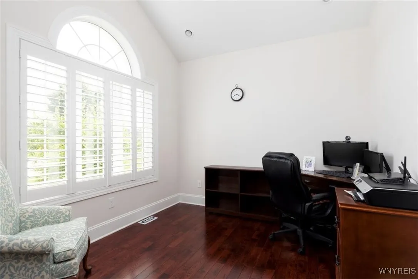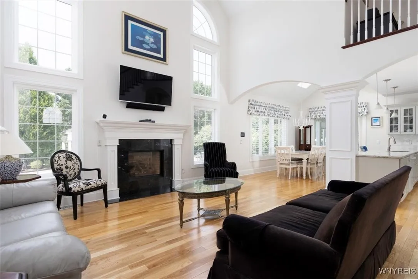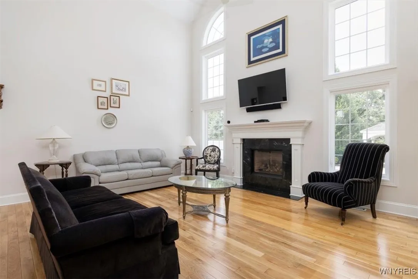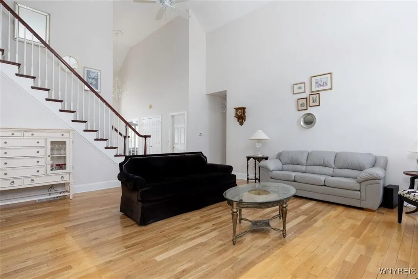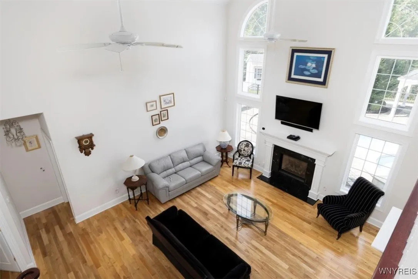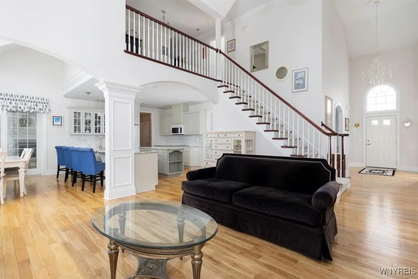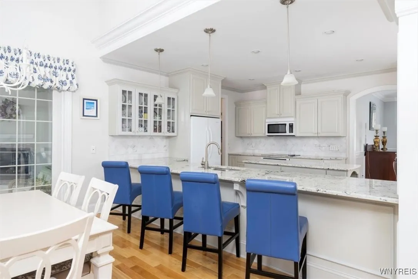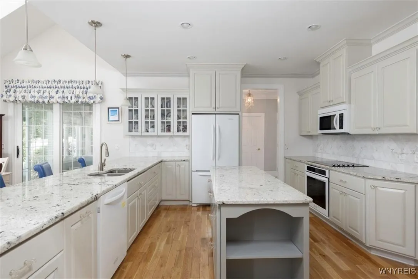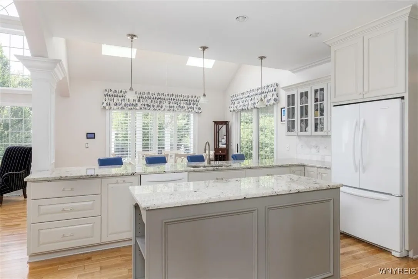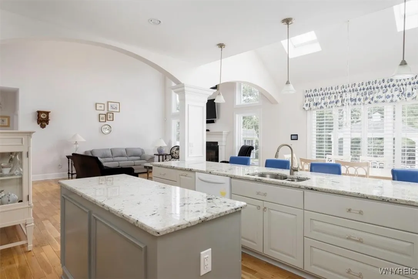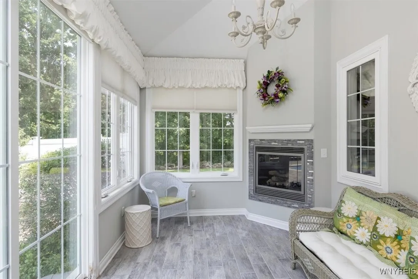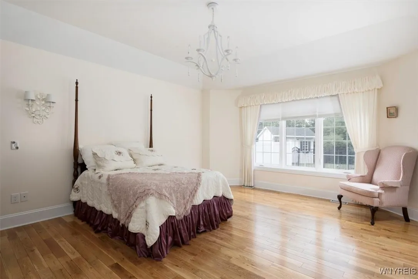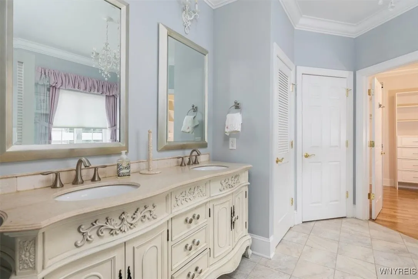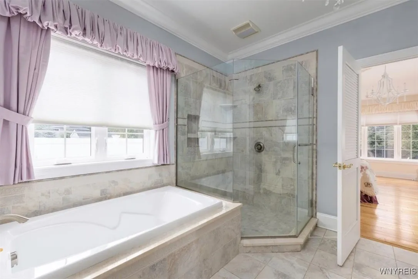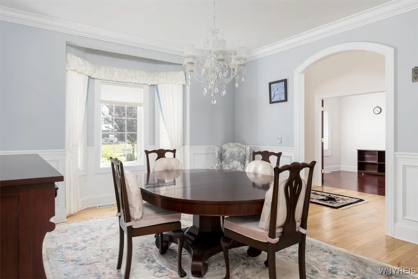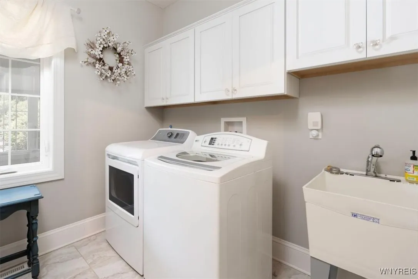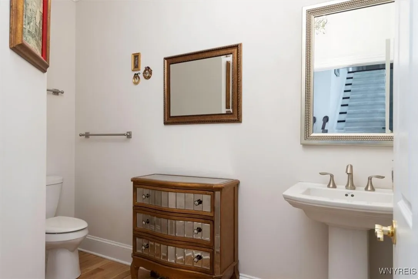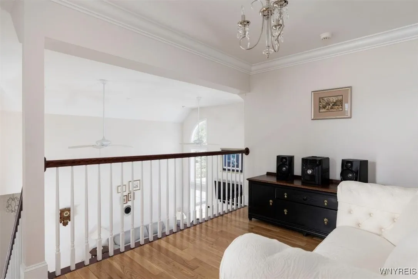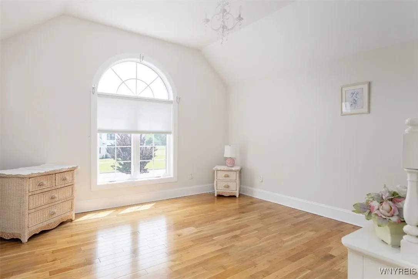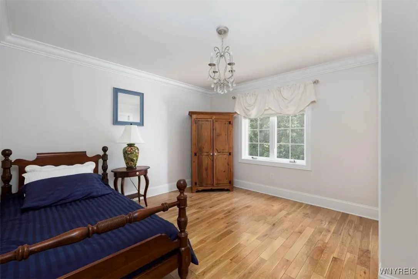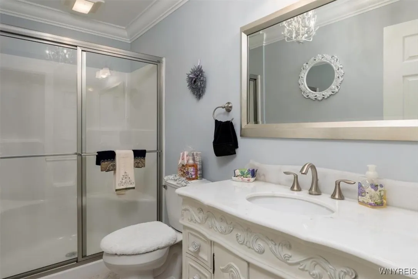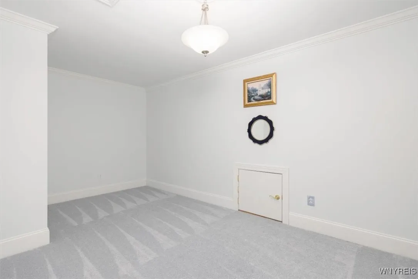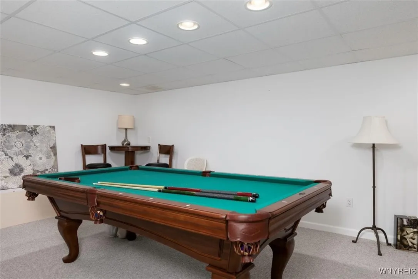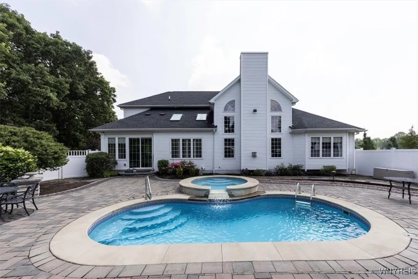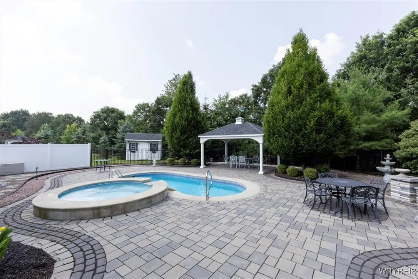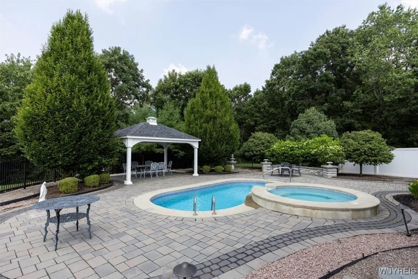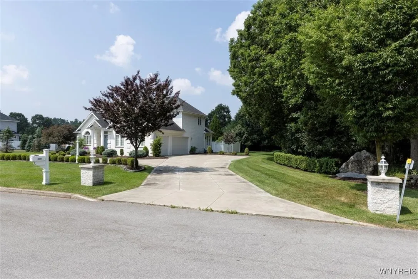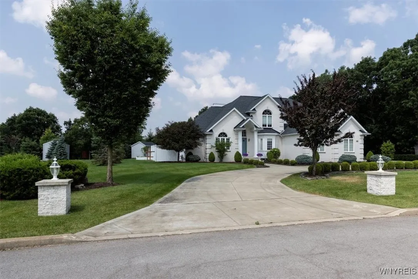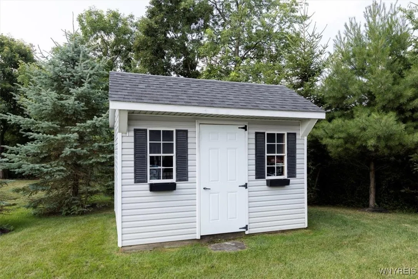Price $919,900
4550 West Boncrest Dr W Drive, Clarence, New York, Clarence, New York 14221
- Bedrooms : 3
- Bathrooms : 2
- Square Footage : 2,969 Sqft
- Visits : 26 in 37 days
This beautifully crafted custom-built home features a spacious first-floor primary suite, plus two additional bedrooms, a loft, and a versatile bonus room upstairs. Soaring ceilings, architectural details, and gleaming hardwood floors enhance the open-concept main living spaces. Two gas fireplaces add warmth in the great room and sunroom. The main level also includes a walk-in pantry, laundry room, and generous closet space. All bedrooms offer walk-in closets with custom organizers. The finished lower level provides flexible space for work, play, or guests. Step outside to your private, professionally landscaped backyard—complete with a custom paver patio surrounding the inground pool and a stunning detached pavilion, ideal for entertaining. Additional highlights include a circular driveway, 3-car garage, irrigation system, whole-house generator, and more. A rare opportunity in a top-rated school district! Sq ft differ from Realist due to 170 sq ft Bonus Room.

