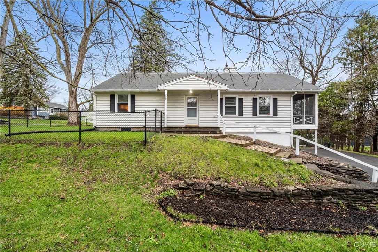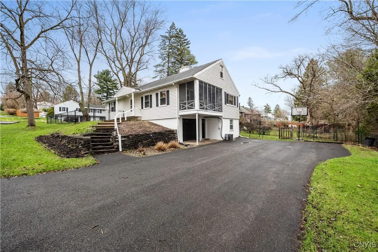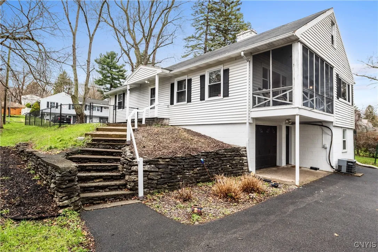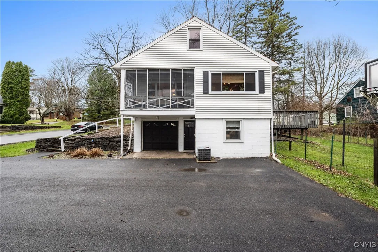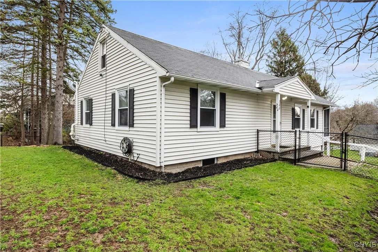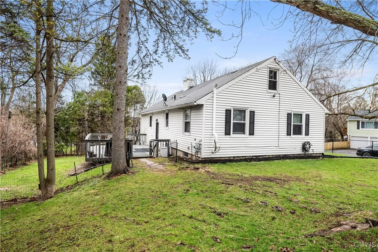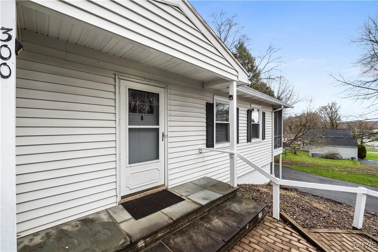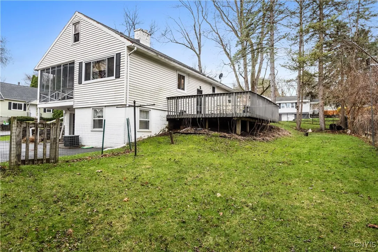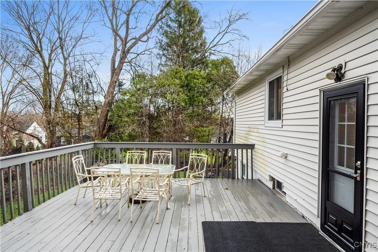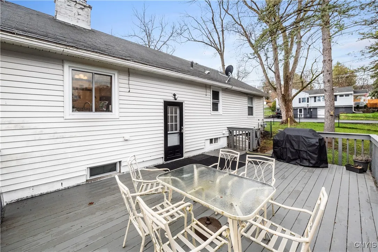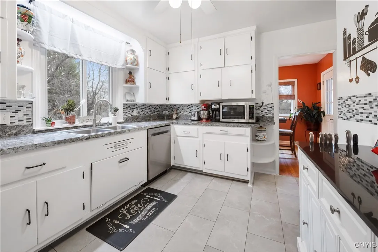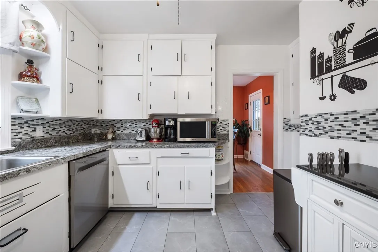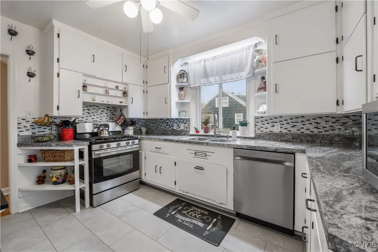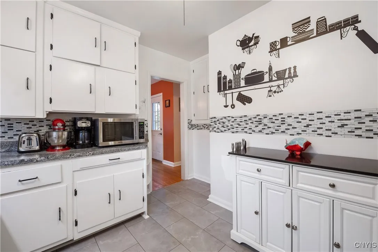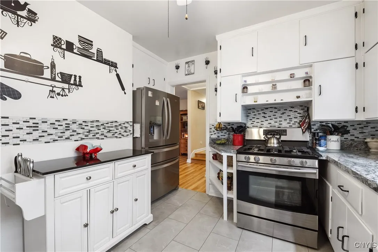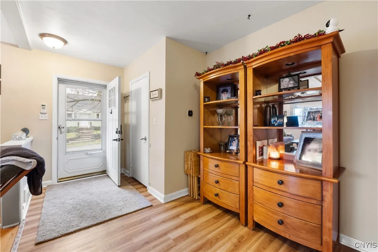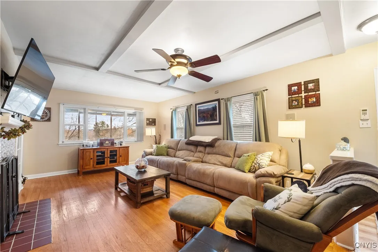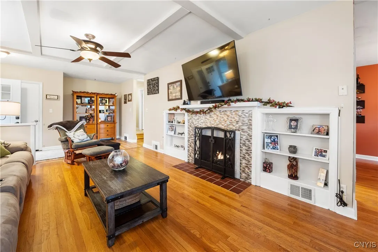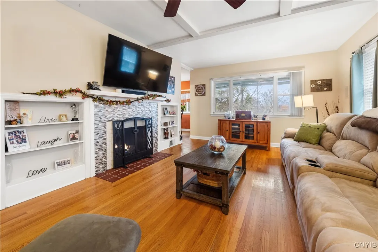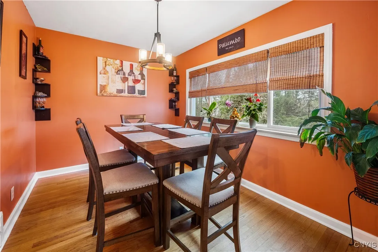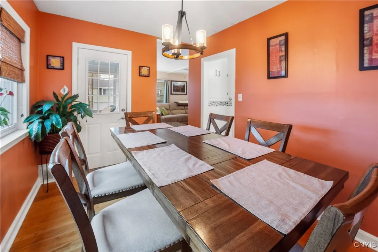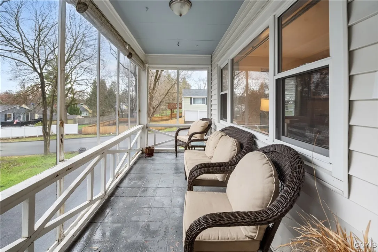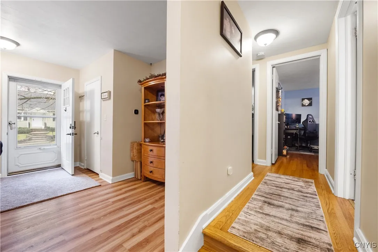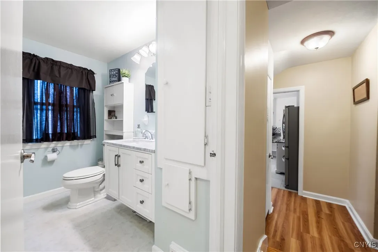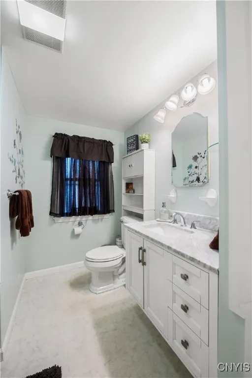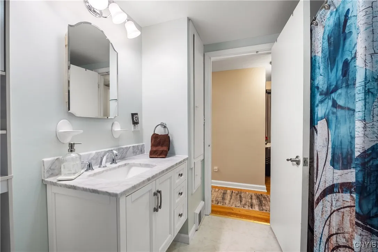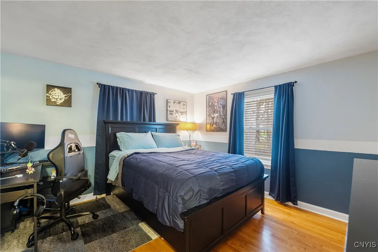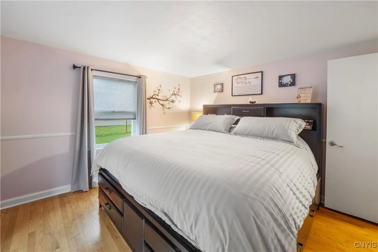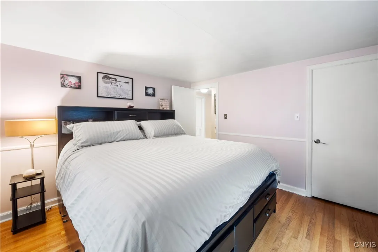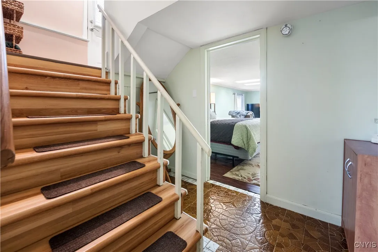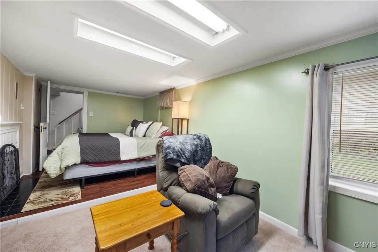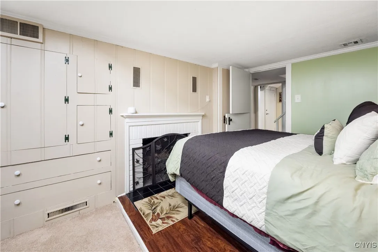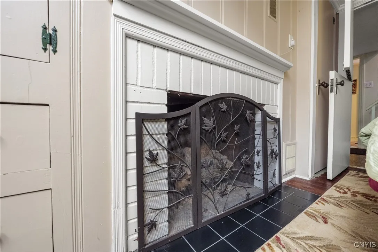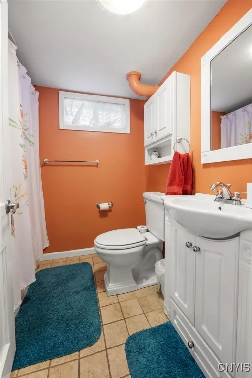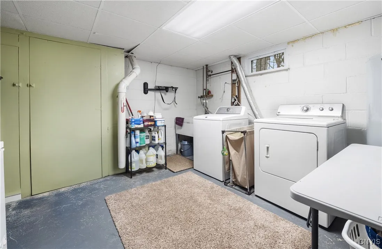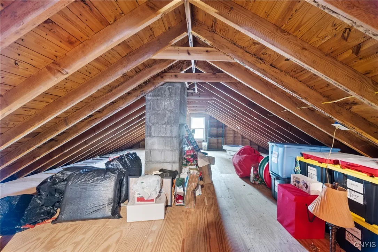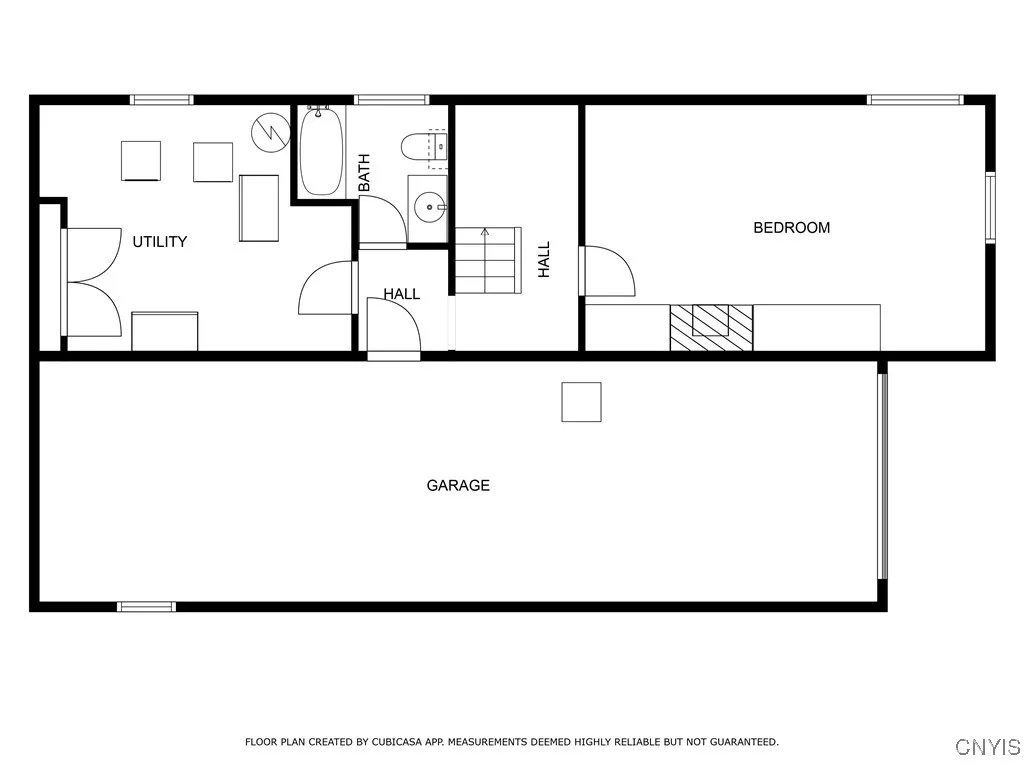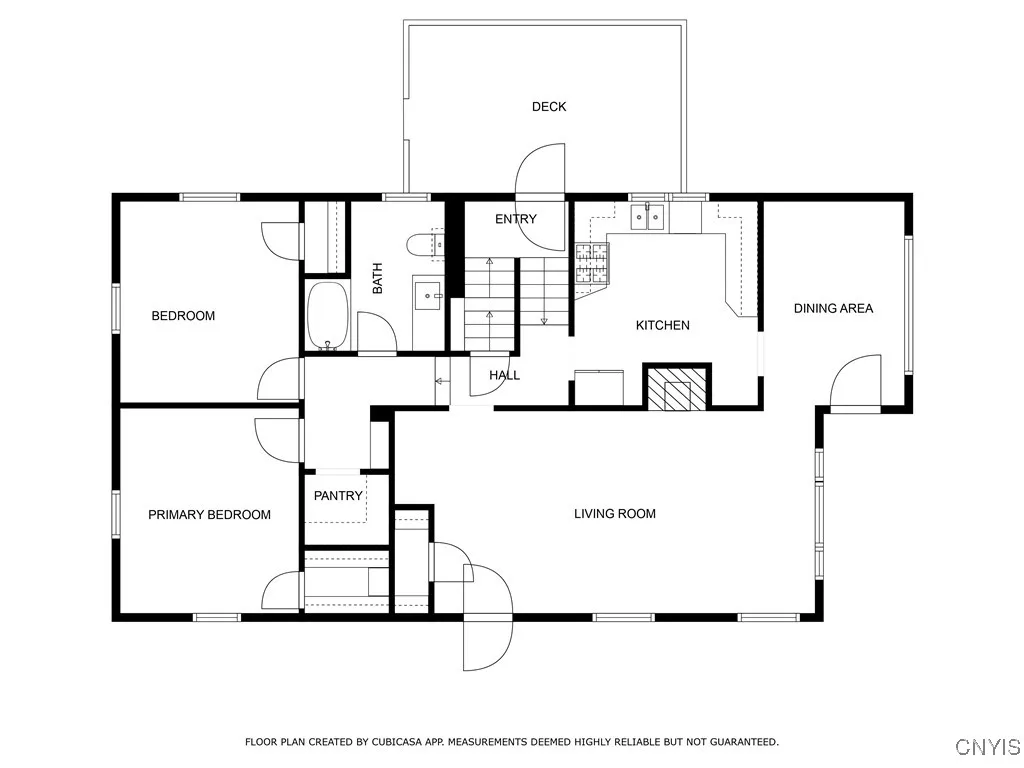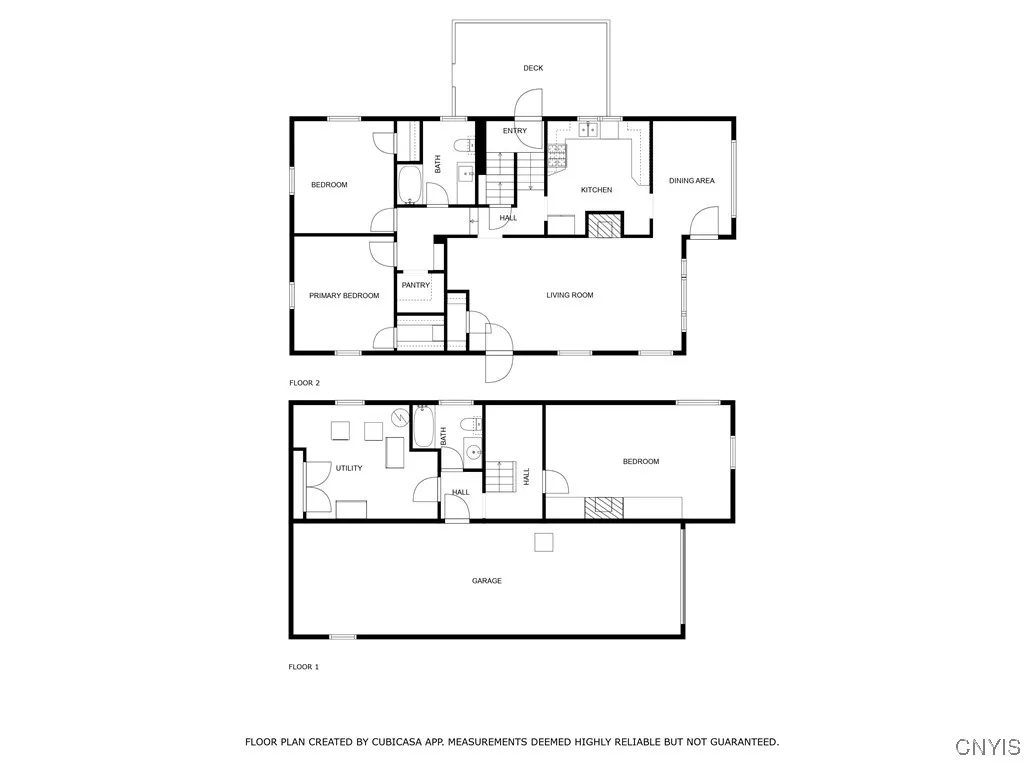Price $250,000
300 Mcclennan Drive, Manlius, New York 13066, Manlius, New York 13066
- Bedrooms : 3
- Bathrooms : 2
- Square Footage : 1,940 Sqft
- Visits : 9 in 55 days
Welcome to this beautifully maintained ranch-style home, ideally located in Fayetteville—just minutes from shopping, schools, and convenient highway access. The spacious foyer opens into a warm and inviting living room, complete with a cozy gas fireplace. The charming kitchen is filled with character and flows seamlessly into a formal dining room, perfect for hosting family and friends. Two well-appointed bedrooms and a full bath are conveniently located on the main level, along with a serene, screened-in porch—ideal for relaxing with your morning coffee. The walk-out lower level offers incredible flexibility, featuring a large family room that can easily serve as a third bedroom, a second full bath, a laundry room, and a rare double-deep garage—providing ample space for storage, hobbies, or a workshop. Enjoy outdoor living with a rear deck overlooking a fully fenced backyard, perfect for pets, gardening, or entertaining. Additional perks include a paved driveway with extra parking and a walk-up attic offering even more storage potential. This home blends comfort, character, and convenience—all in one desirable package. DELAYED SHOWINGS-BEGIN APRIL 30TH AT 10:30AM.



