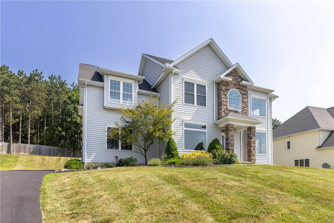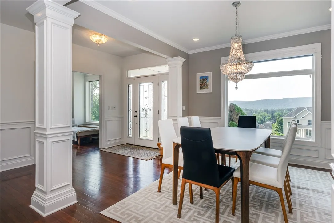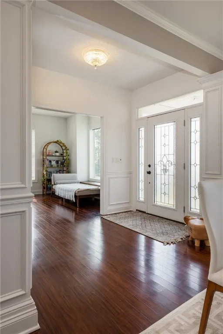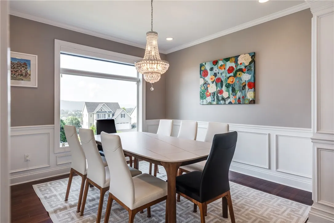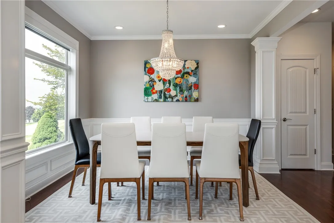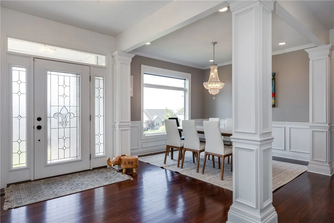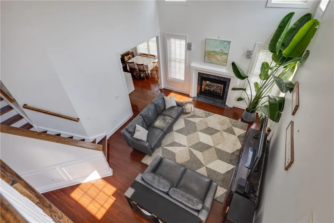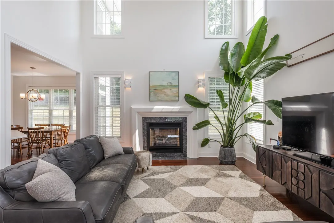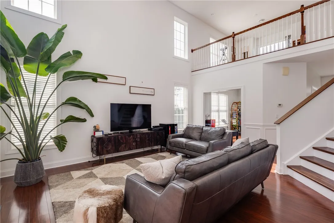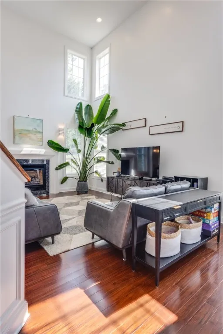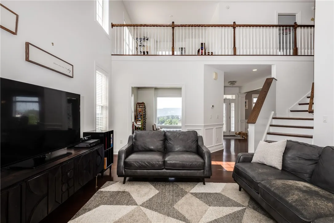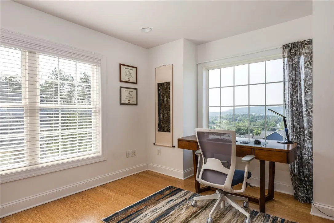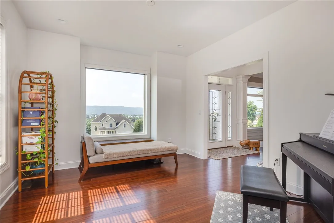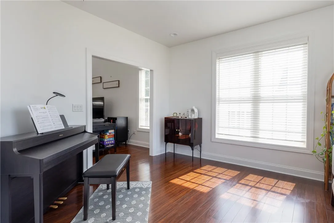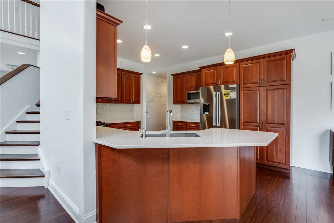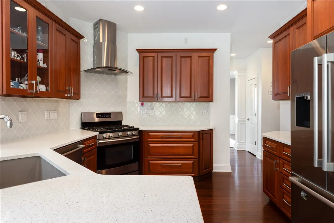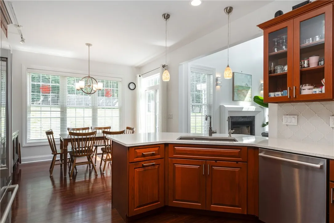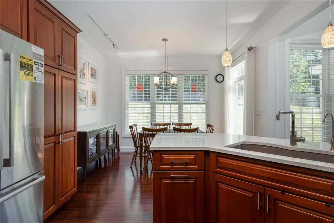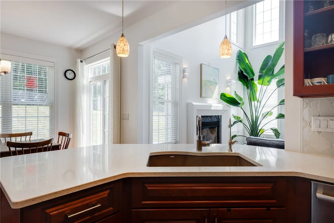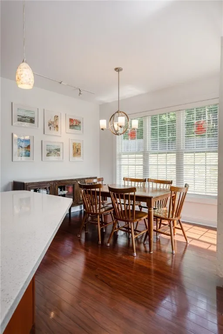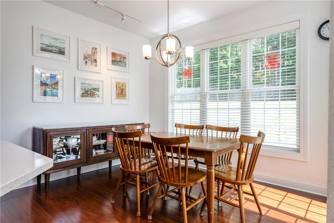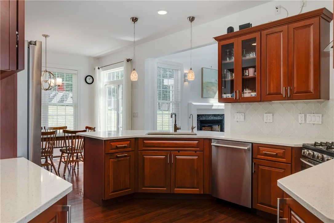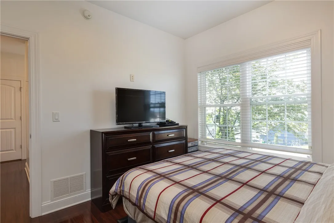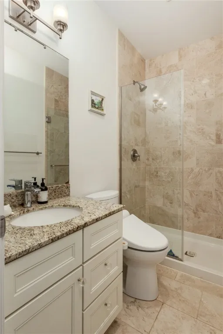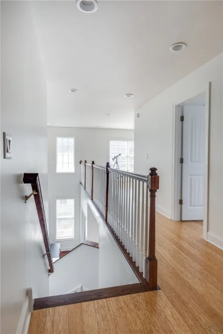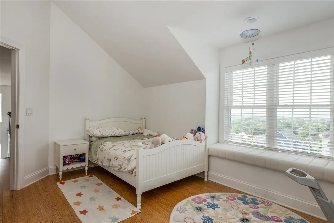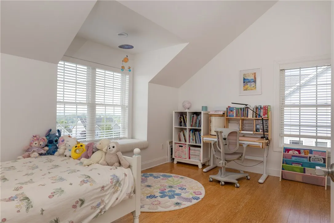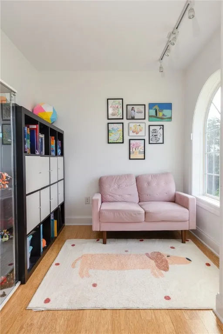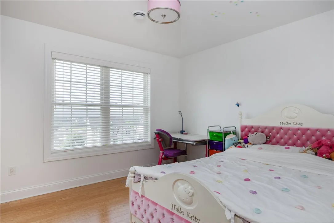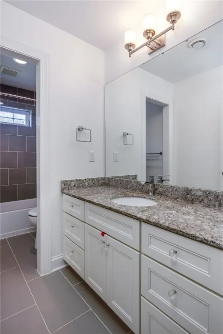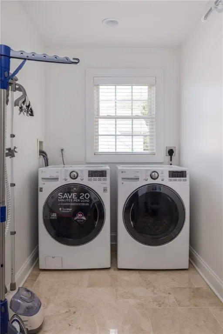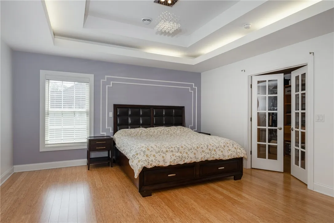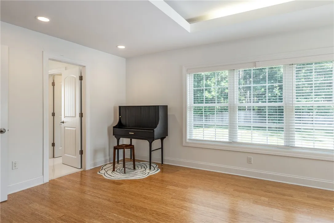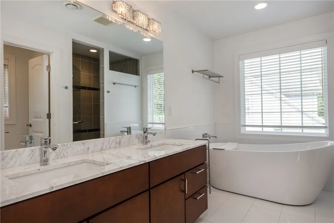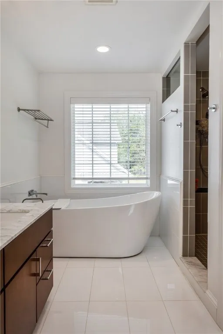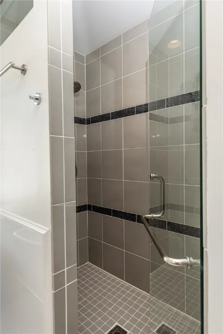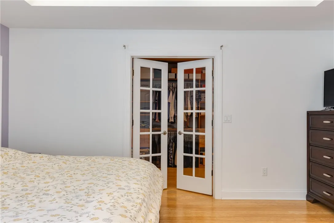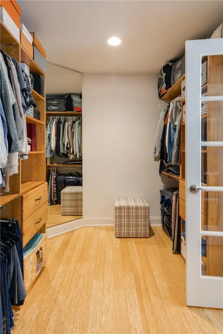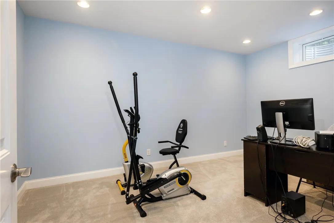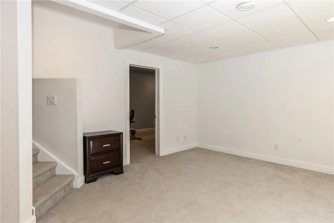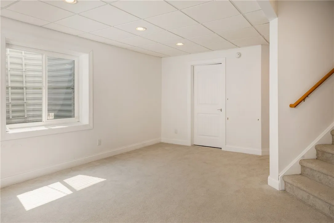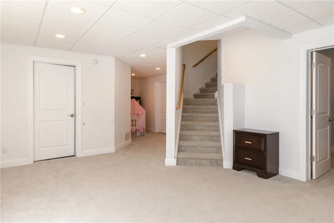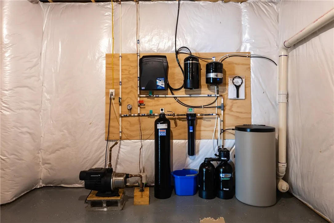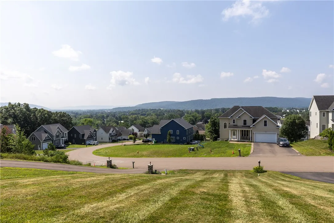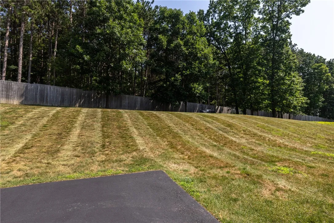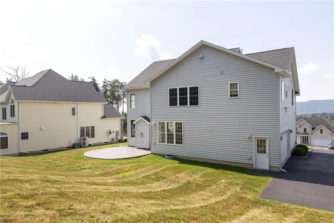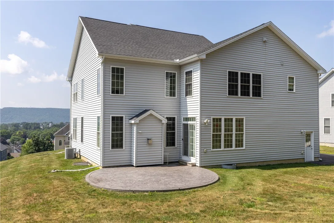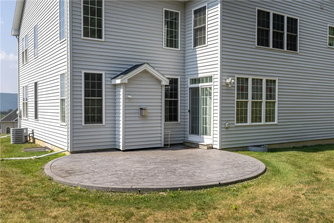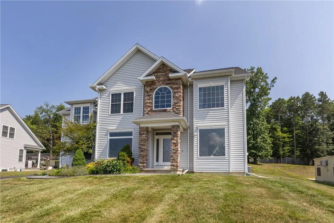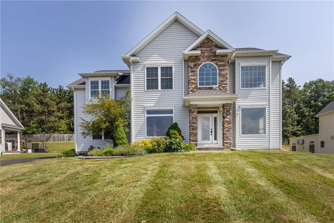Price $589,000
120 Saint Andrews Drive, Horseheads, New York 1484, Horseheads, New York 14845
- Bedrooms : 4
- Bathrooms : 3
- Square Footage : 3,678 Sqft
- Visits : 5 in 6 days
Stunning Custom Home with Breathtaking Views in Highland Hills!
Welcome to your dream home perched at the top of Highland Hills, boasting an unbeatable million dollar view! This exquisite custom home features high-quality finishes throughout, including beautiful bamboo hardwood flooring and elegant porcelain tile. The gourmet kitchen dazzles with quartz countertops, a gorgeous backsplash and stainless steel appliances. The home is complemented by 9-foot ceilings and luxurious LED lighting that creates a spacious and airy feel.
Step outside to enjoy the stamped concrete walkway and patio, where you’ll experience the breath taking view firsthand. The heated driveway ensures ease of access year-round.
The thoughtfully designed floor plan includes a first-floor bedroom with a walk-in shower bath, a second bedroom with its own cozy seating area, and a third bedroom with stunning vaulted ceilings. Discover the primary suite, a true retreat featuring a tray ceiling, a large walk-in closet, and a deluxe bathroom with a soaker tub, radiant flooring, and a walk-in shower – perfect for relaxation.
Ascend to the second floor to find a versatile bonus room loft space with views overlooking the grand two-story family room, ideal for entertaining or quiet evenings in. The finished portion of the basement, complete with egress, provides additional living space perfect for guests, a home gym, or a recreational area. Mechanical upgrades include a new water purification system, hot water tank and air conditioning unit.
Don’t miss out on this exceptional opportunity to own a custom home with unparalleled views and luxurious finishes in one of the most sought-after neighborhoods Horseheads has to offer.

