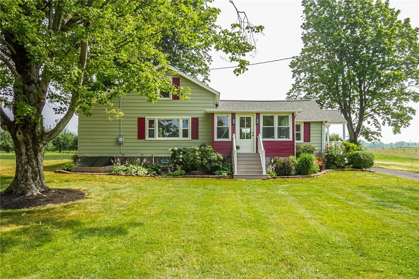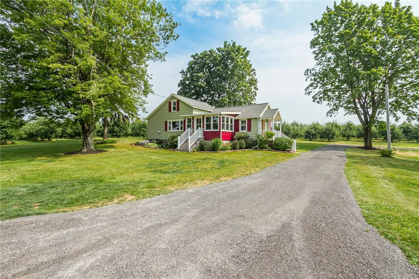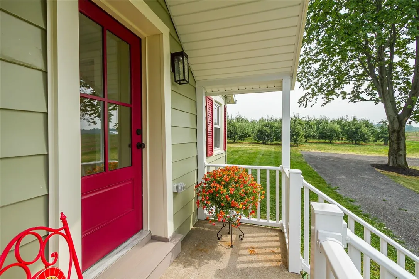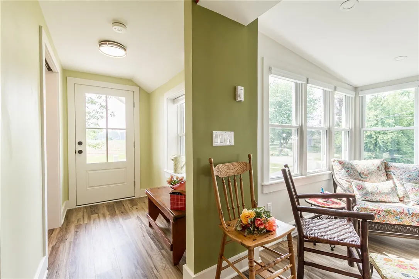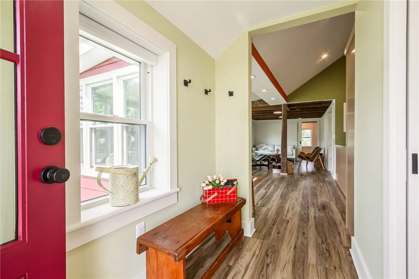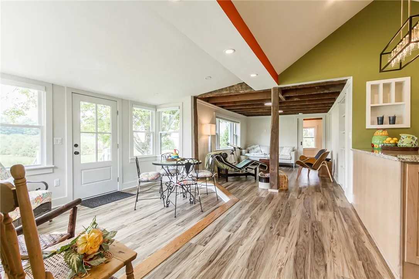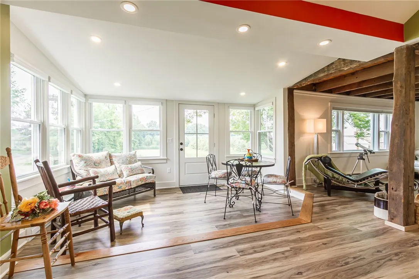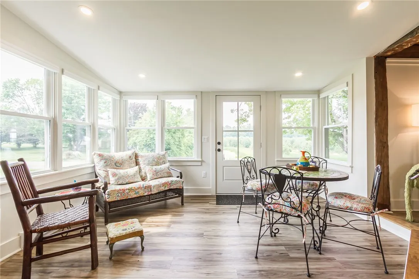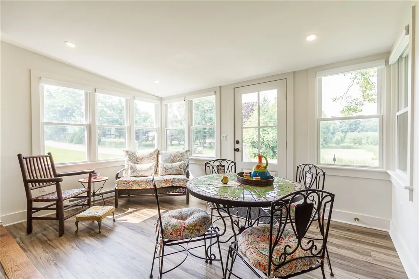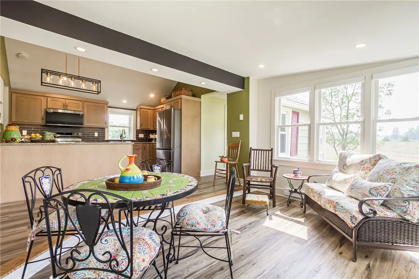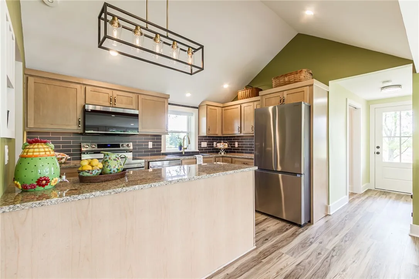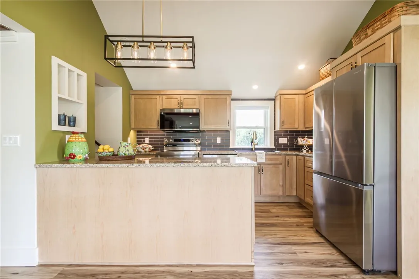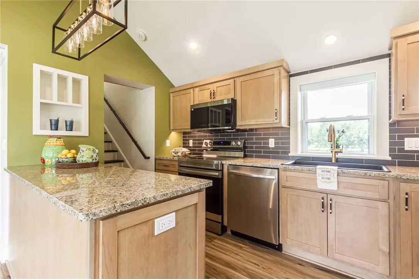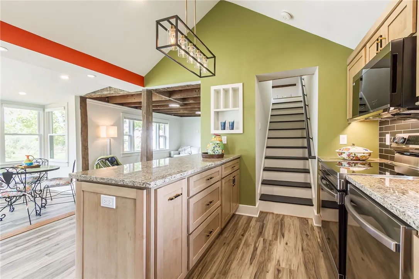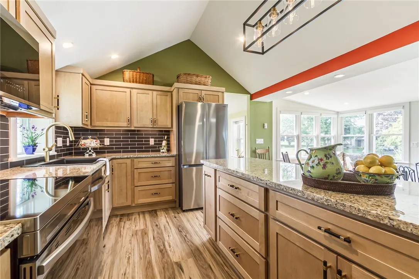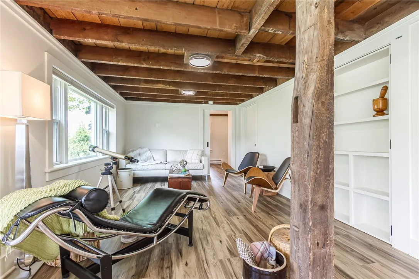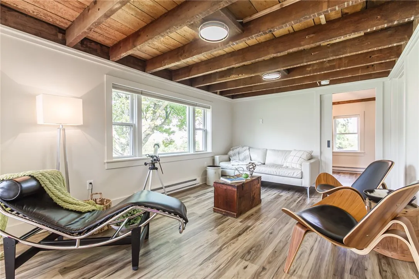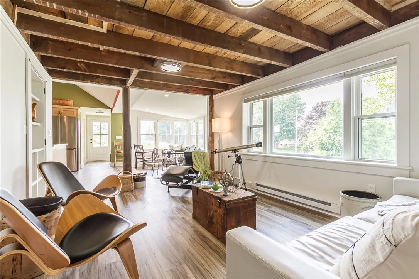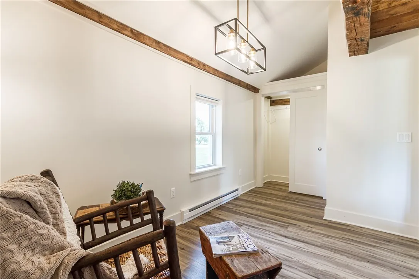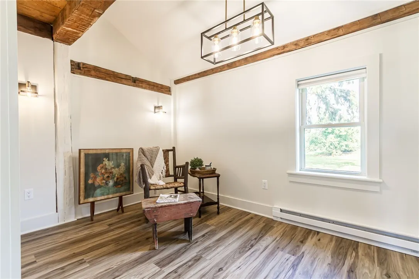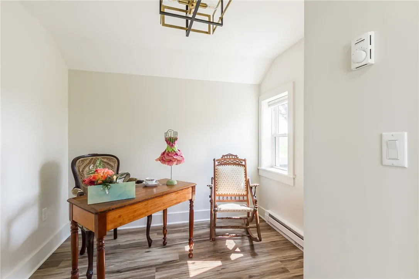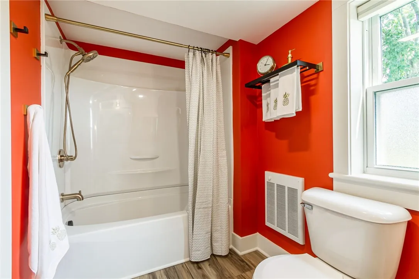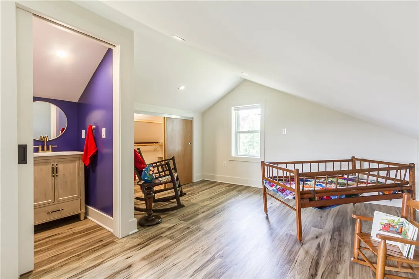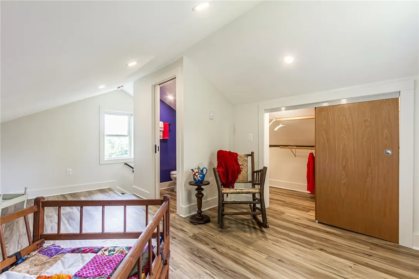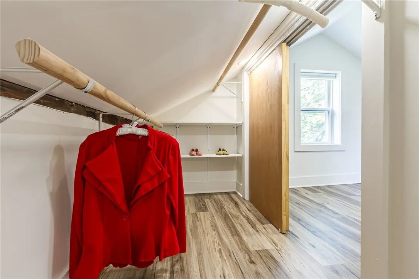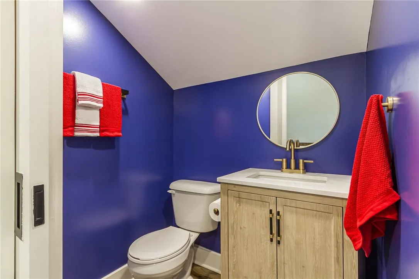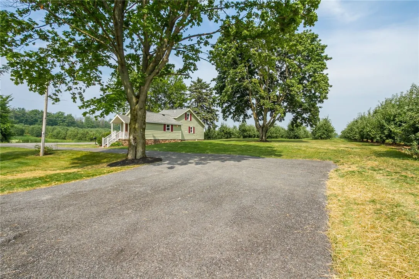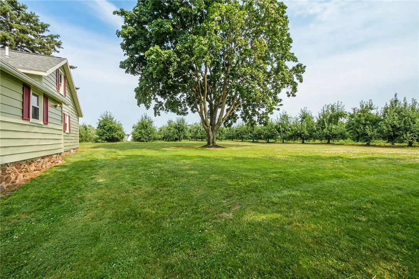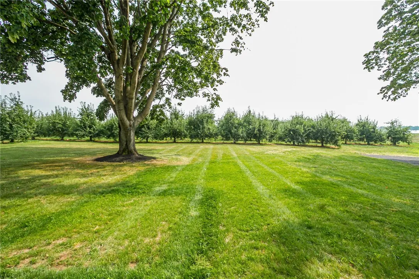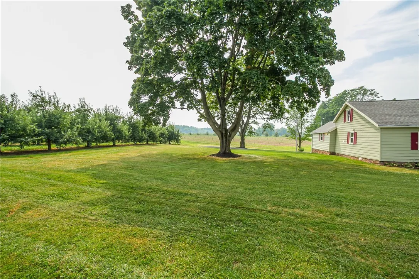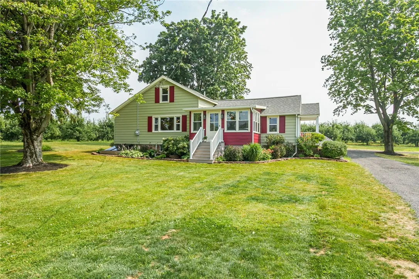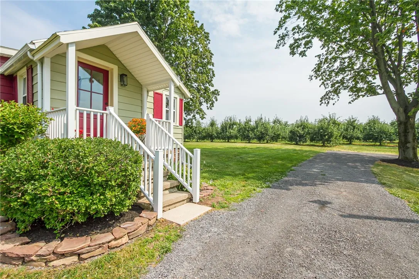Price $199,000
3456 Shepherd Road, Williamson, New York 14589, Williamson, New York 14589
- Bedrooms : 3
- Bathrooms : 1
- Square Footage : 1,031 Sqft
- Visits : 7 in 6 days
TOTALLY RENOVATED INSIDE TO STUDS & OUT! This unique home features a cathedral kitchen with granite counters, all-electric stainless appliances, and soaring ceilings. Off the entry, a flexible space serves as a 2nd bedroom or home office. The step-down dining area (“mourning room”) flows into a great room with open ceilings and stunning exposed hand-hewn beams. Large storage area behind Murphy door/ behind built-in shelves adds smart functionality. The full bath includes a custom vanity, rainwater showerhead, and a stackable washer/dryer. The spacious primary bedroom also showcases vaulted ceilings and rustic beams. Upstairs, you’ll find a 3rd bedroom/quiet retreat and half bath accessible via stairs off the kitchen. (not included in the TOTAL square feet) Every detail has been thoughtfully updated—move right in! NEW SEPTIC, NEW: ELECTRIC & MAIN, 6 yr, ROOF – COMPLETE TEAR OFF, ALL REPLACEMENT WINDOWS (except for large window in great room), Vinyl exterior railing. ALL APPLIANCES INCLUDED. DELAYED NEGOTATIONS: OFFERS DUE BY: July 23rd, at 10 AM.

