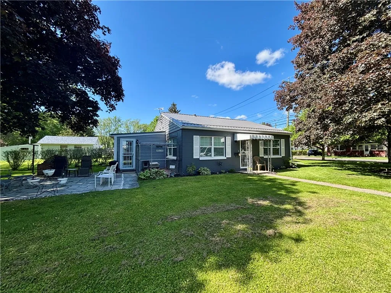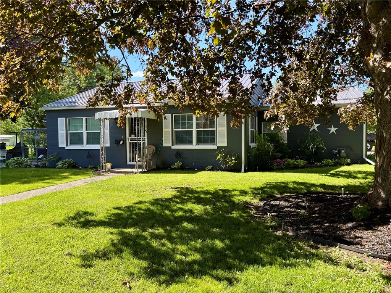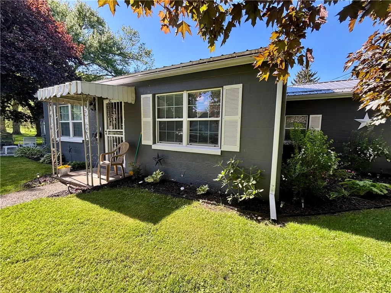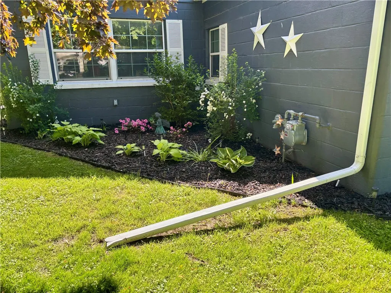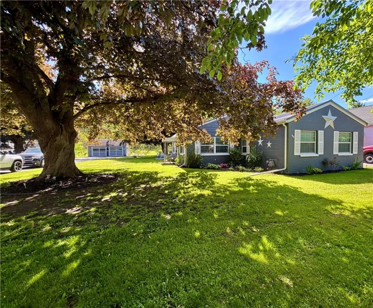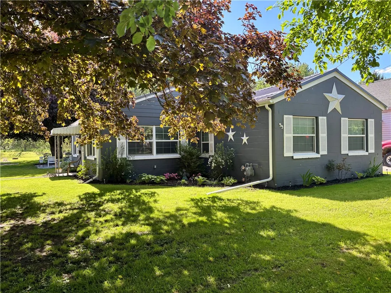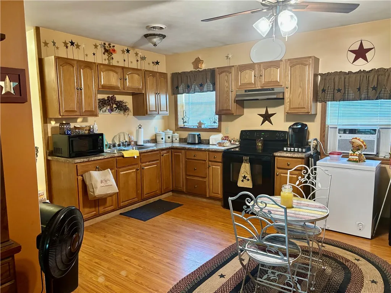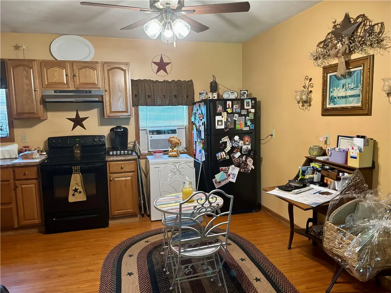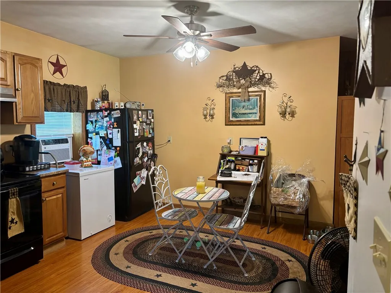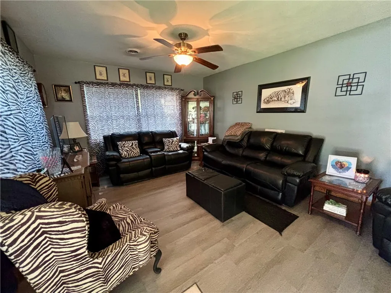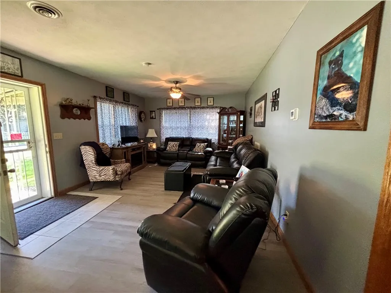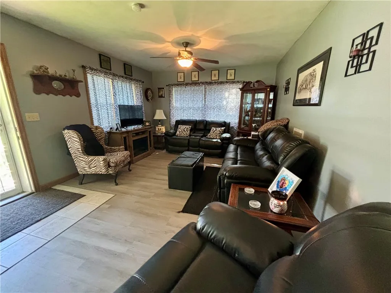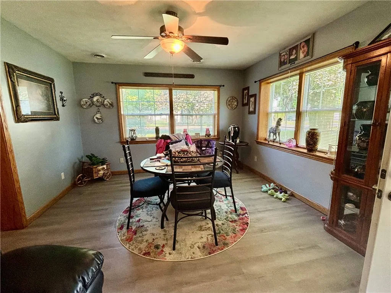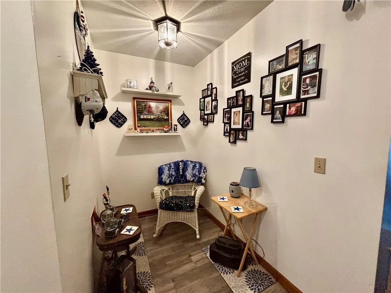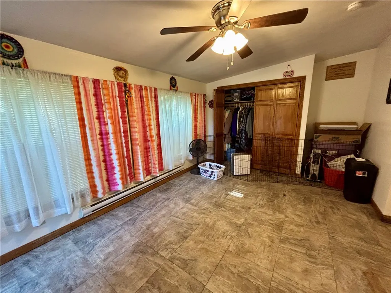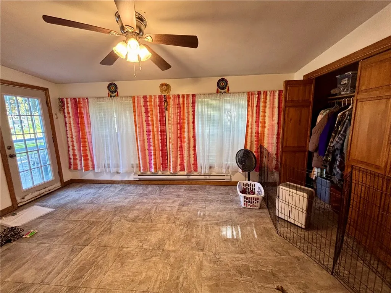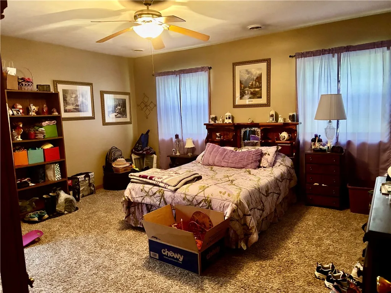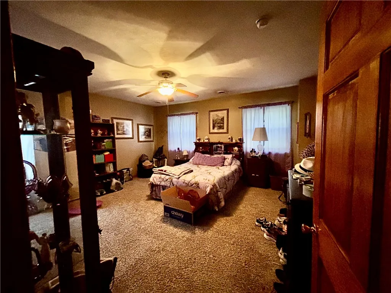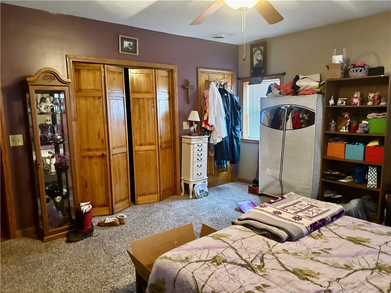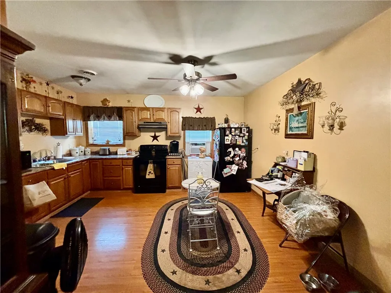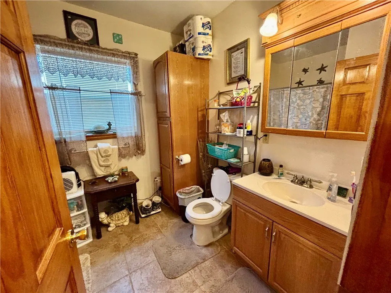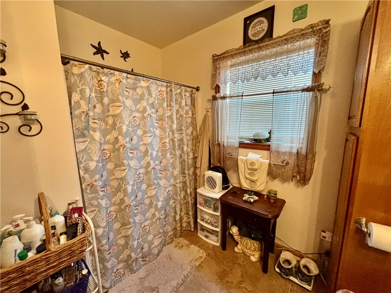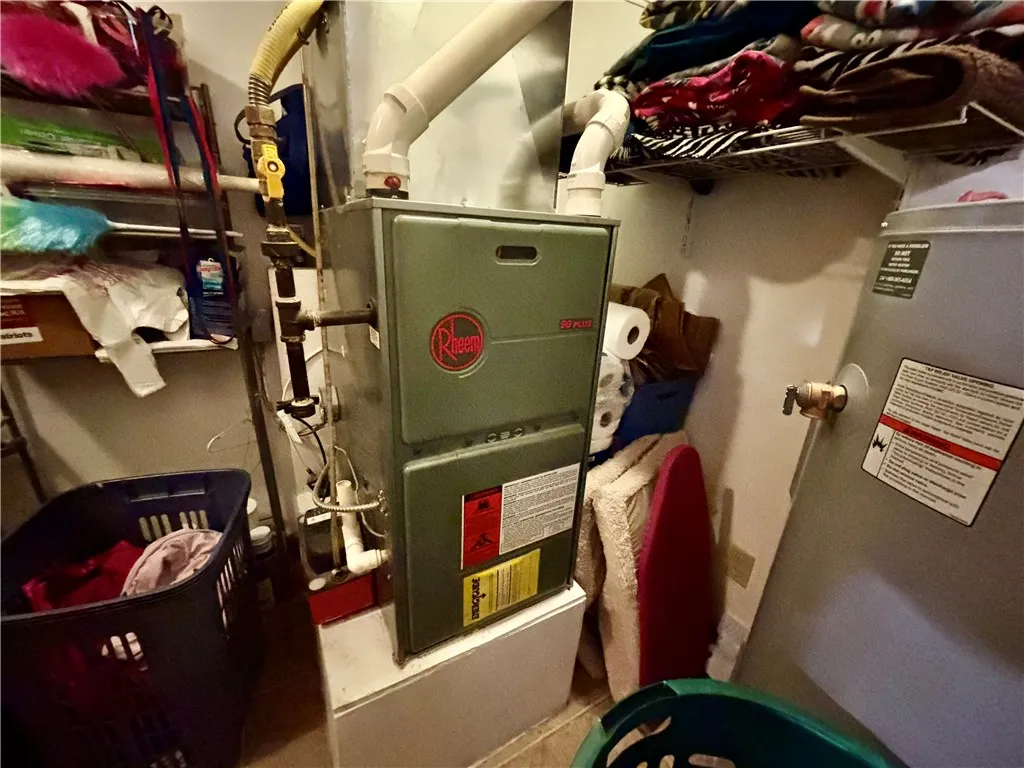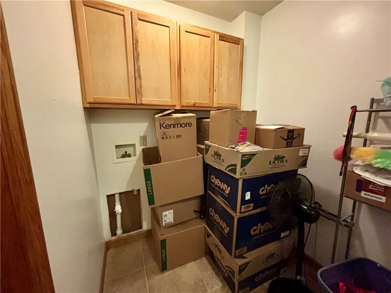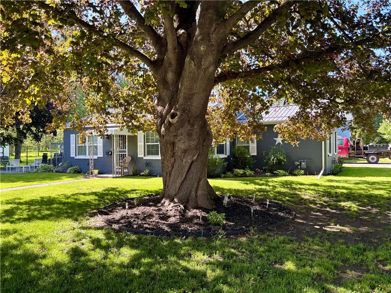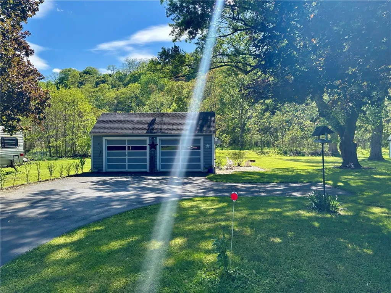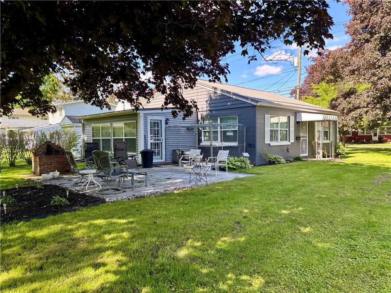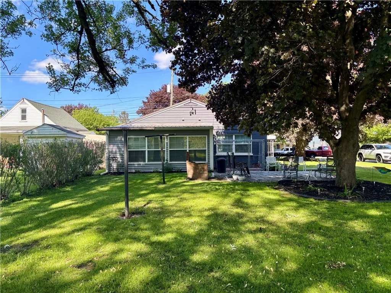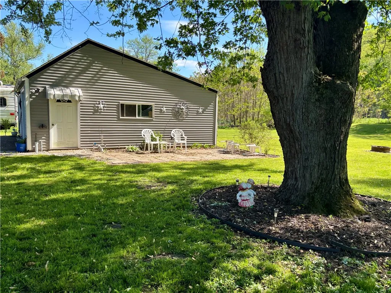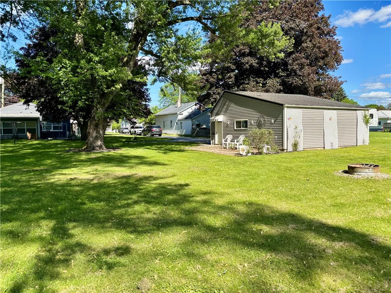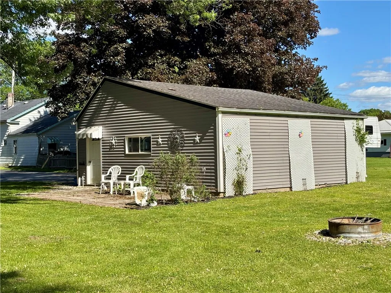Price $164,900
99 North Main Street, Mount Morris, New York 14510, Mt Morris, New York 14510
- Bedrooms : 1
- Bathrooms : 1
- Square Footage : 1,248 Sqft
- Visits : 19 in 52 days
$164,900
Features
Heating System :
Gas, Baseboard, Forced Air
Appliances :
Electric Range, Refrigerator, Electric Oven, Electric Water Heater
Architectural Style :
Ranch
Parking Features :
Garage, Driveway, Detached, Other, Electricity
Pool Expense : $0
Roof :
Metal
Sewer :
Connected
Address Map
State :
NY
County :
Livingston
City :
Mt Morris
Zipcode :
14510
Street : 99 North Main Street, Mount Morris, New York 14510
Floor Number : 0
Longitude : W78° 7' 12''
Latitude : N42° 44' 4.3''
MLS Addon
Office Name : Keller Williams Realty Gateway
Association Fee : $0
Bathrooms Total : 1
Building Area : 1,248 Sqft
CableTv Expense : $0
Construction Materials :
Block, Concrete, Copper Plumbing
DOM : 11
Electric :
Circuit Breakers
Electric Expense : $0
Exterior Features :
See Remarks, Blacktop Driveway, Private Yard
Flooring :
Carpet, Ceramic Tile, Laminate, Varies, Vinyl
Garage Spaces : 2
Interior Features :
Living/dining Room, Bedroom On Main Level, Eat-in Kitchen, Convertible Bedroom, Ceiling Fan(s), Separate/formal Living Room, Country Kitchen, Pull Down Attic Stairs, Main Level Primary
Internet Address Display : 1
Internet Listing Display : 1
SyndicateTo : Realtor.com
Listing Terms : Cash,Conventional,FHA,USDA Loan,VA Loan
Lot Features :
Irregular Lot, Agricultural
LotSize Dimensions : 89X262
Maintenance Expense : $0
Parcel Number : 243601-106-010-0001-013-000-0000
Special Listing Conditions :
Standard
Stories Total : 1
Utilities :
Cable Available, Sewer Connected, Water Connected, High Speed Internet Available
AttributionContact : 585-208-2600
Property Description
Come see this 1-2 bedroom, 1 bath ranch style home in the Village of Mount Morris. Many updates, including new metal roof in 2020, newer blacktop double wide driveway with turnaround, newer flooring throughout, newer hot water tank, fresh paint throughout, 2 patios, and shutters. Large sunroom, eat-in kitchen, bonus area, separate laundry room, living/dining combo and 2 car detached garage. Meticulously landscaped on just over a half an acre.
Basic Details
Property Type : Residential
Listing Type : Closed
Listing ID : R1608271
Price : $164,900
Bedrooms : 1
Rooms : 5
Bathrooms : 1
Square Footage : 1,248 Sqft
Year Built : 1920
Lot Area : 23,422 Sqft
Status : Closed
Property Sub Type : Single Family Residence
Agent info


Element Realty Services
390 Elmwood Avenue, Buffalo NY 14222
Mortgage Calculator
Contact Agent

