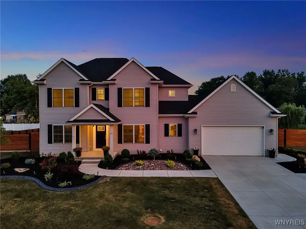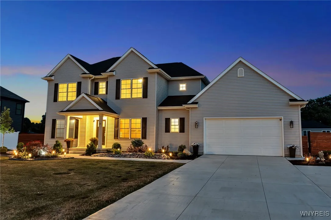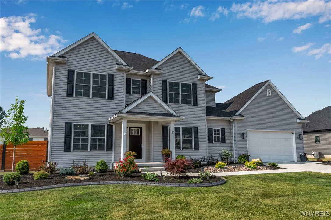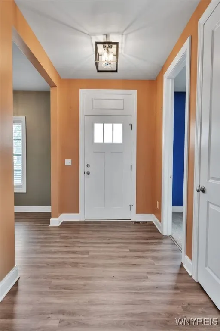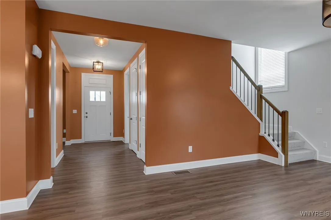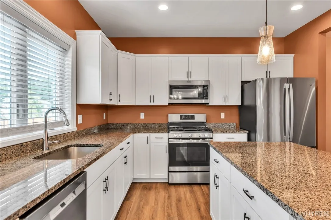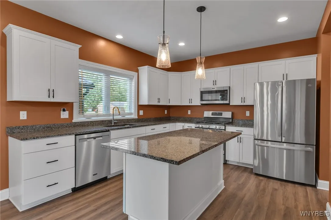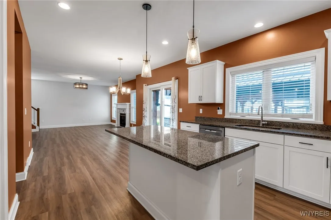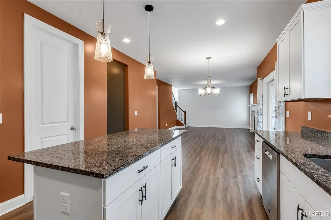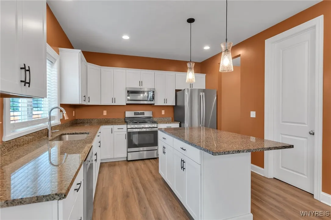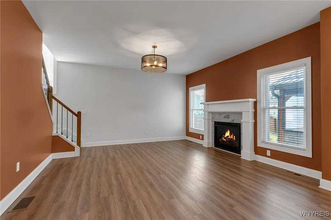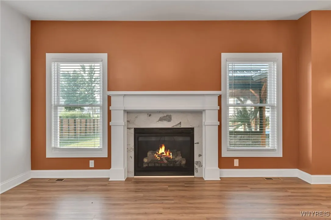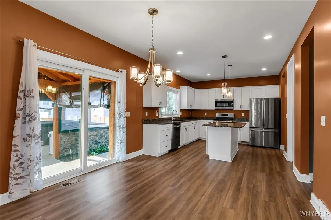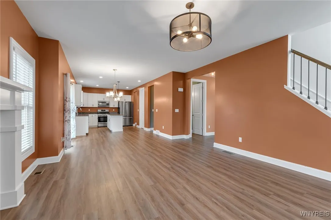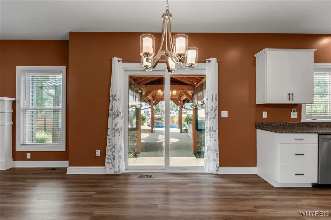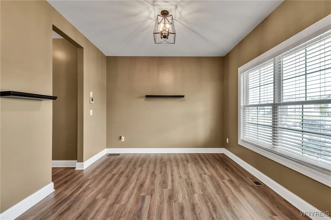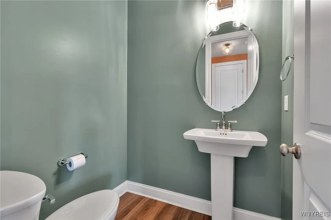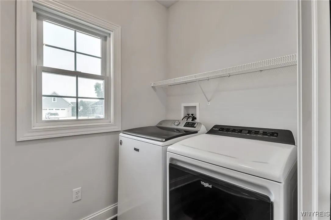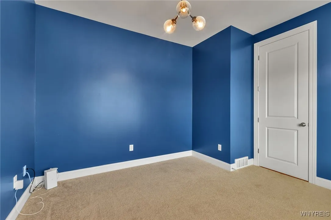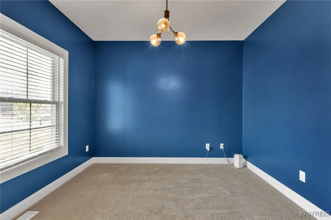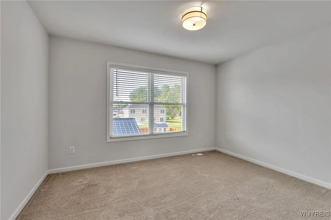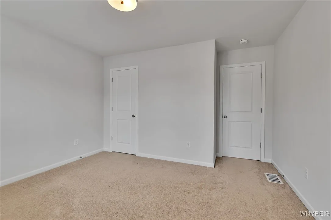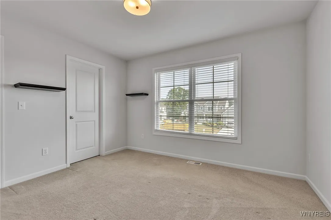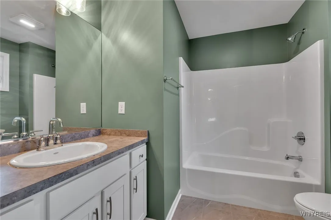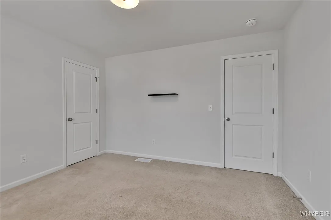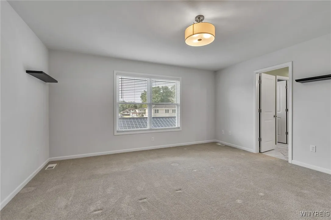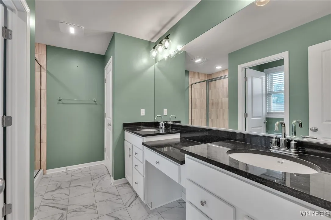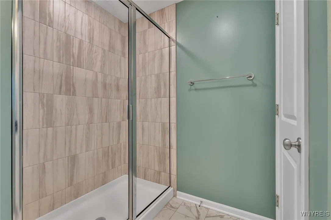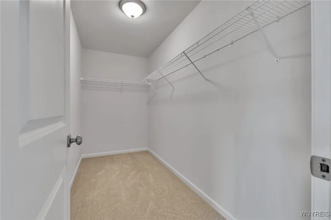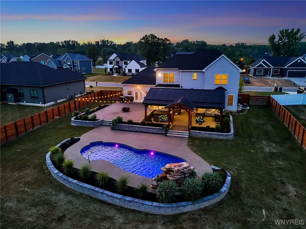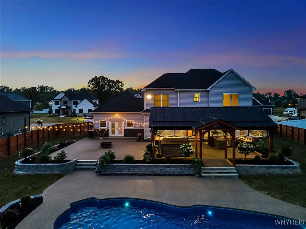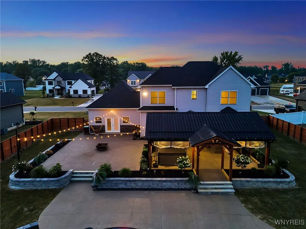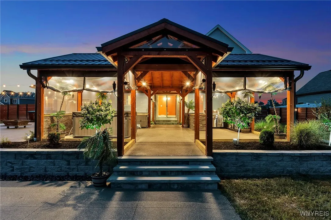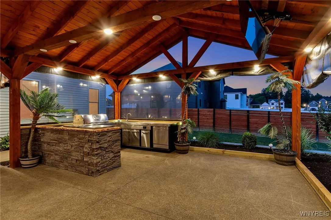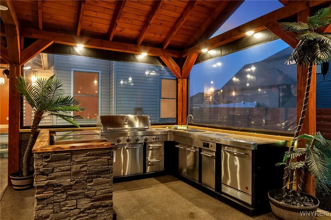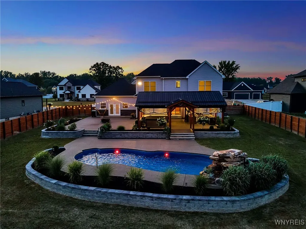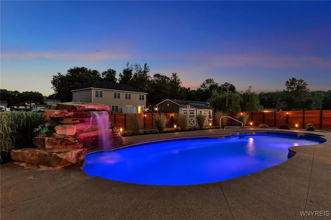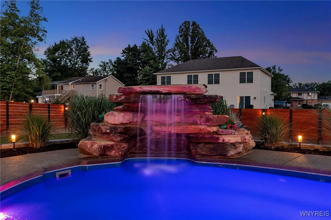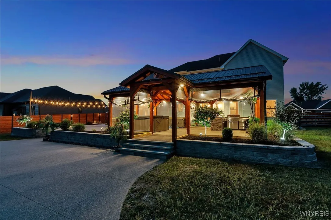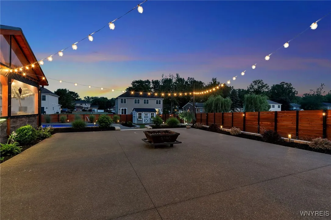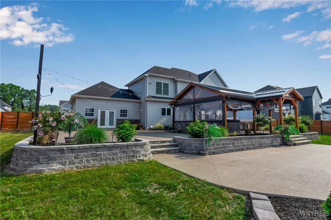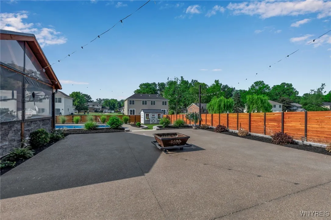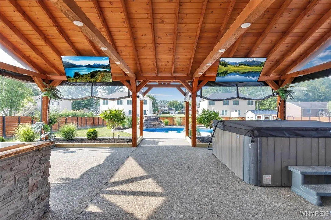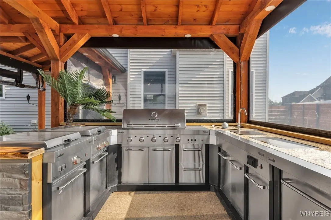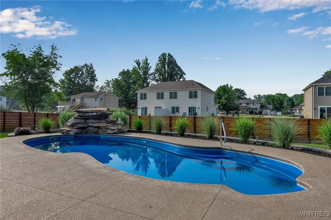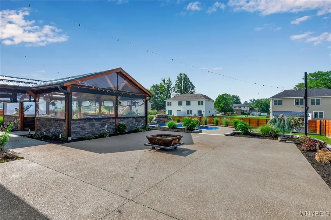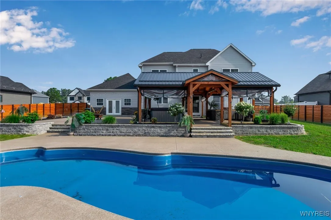Price $849,900
10 Wentworth Drive, Orchard Park, New York 14127, Orchard Park, New York 14127
- Bedrooms : 5
- Bathrooms : 2
- Square Footage : 2,366 Sqft
- Visits : 3 in 1 days
Practically brand-new and loaded with upgrades, this stunning home in the Town of Orchard Park is a must-see! From the moment you arrive, you’ll be impressed by the double-wide concrete driveway and custom curbed landscaping. Step into the grand entry foyer featuring vaulted ceilings and an abundance of natural light. To the right, a spacious formal dining room with French doors; to the left, a versatile first-floor office that can also serve as a 5th bedroom or playroom.
The heart of the home is the open-concept kitchen and living room, complete with granite countertops, a large breakfast bar island, and a cozy gas fireplace. Convenient first-floor laundry room is located just off the kitchen. Upstairs, you’ll find four generously sized bedrooms, including a luxurious primary suite with a walk-in closet and private fully tiled bath.
Step outside to your dream backyard, accessible from both the living room patio doors or through the heated garage with French doors. The expansive concrete patio features a stunning timber gazebo (fully enclosable), an outdoor kitchen, hot tub, and a custom in-ground pool with water feature and premium Elephant safety cover. Two outdoor TVs on motorized arms, extensive lighting, and more—all included in the sale! All appliances stay. This one has it all!
Showings begin immediately and seller will begin reviewing offers 7/23/25 at 5pm.

