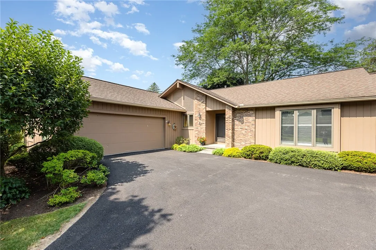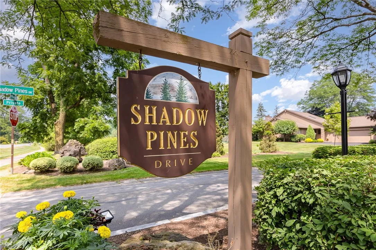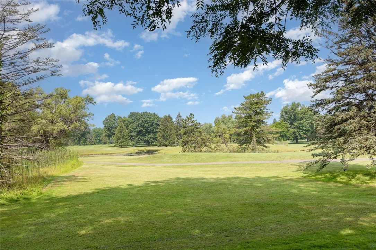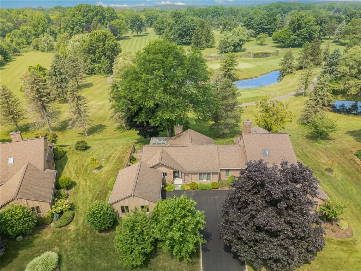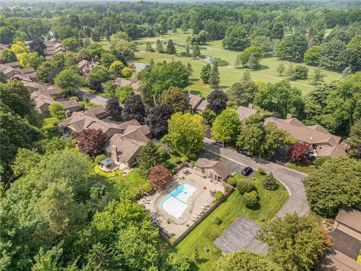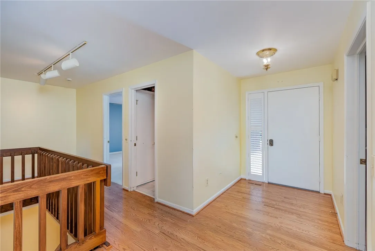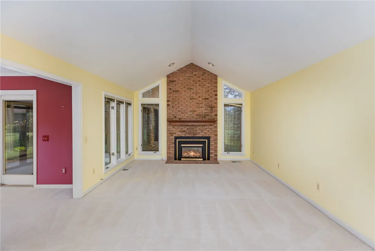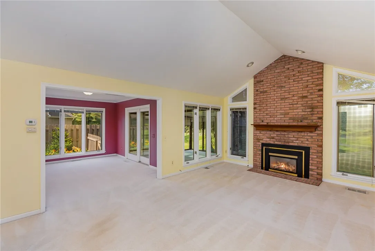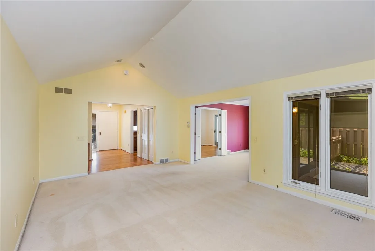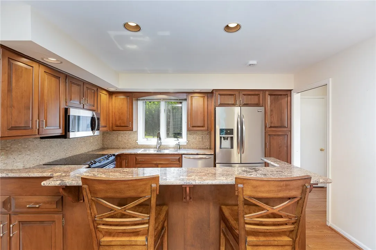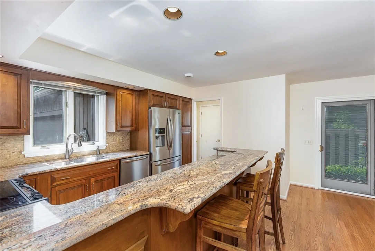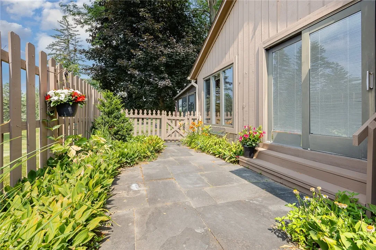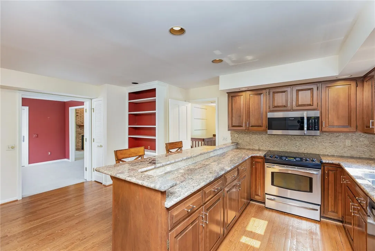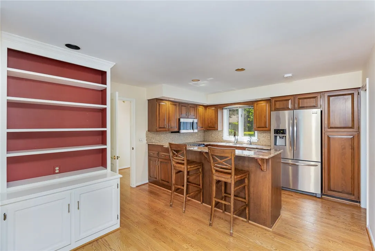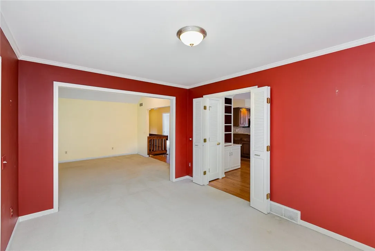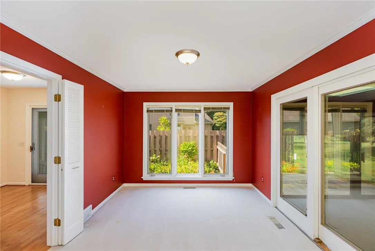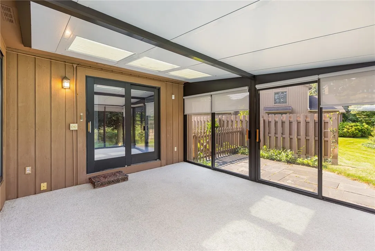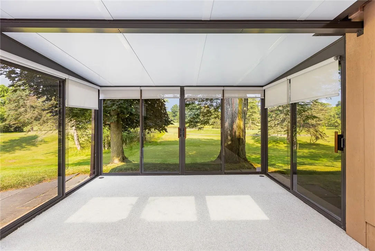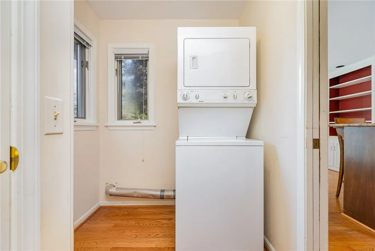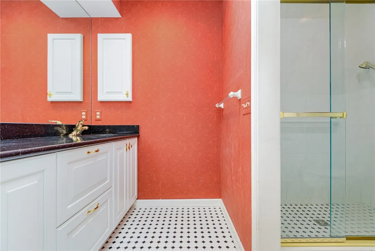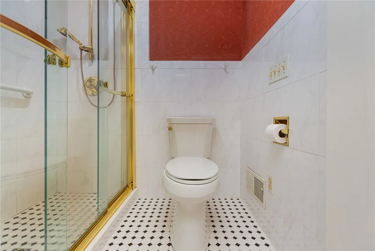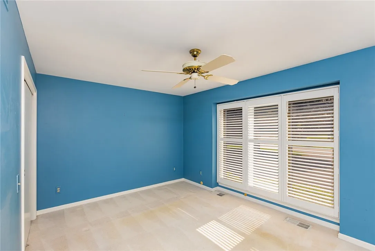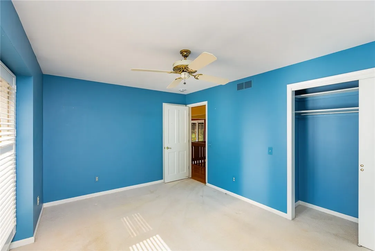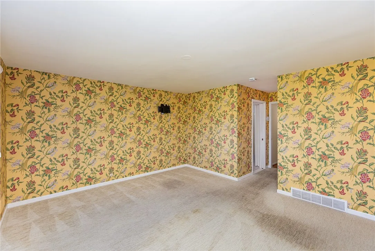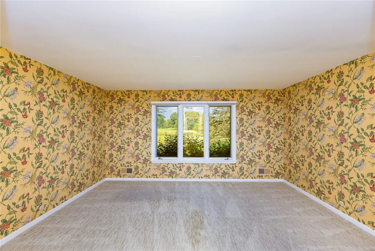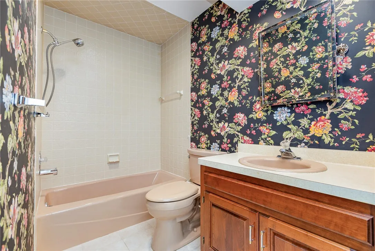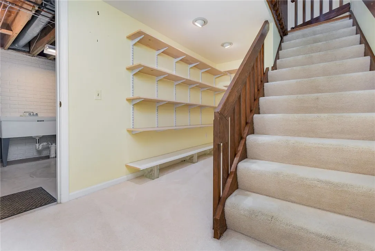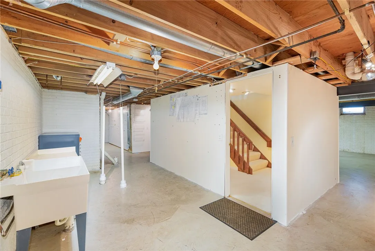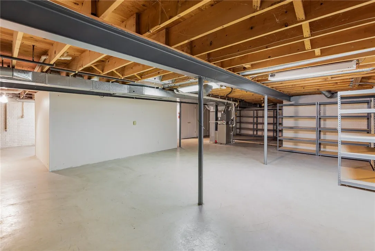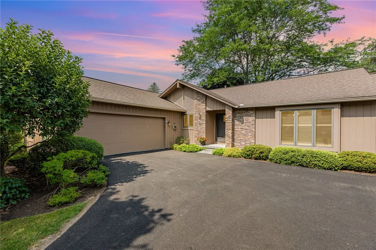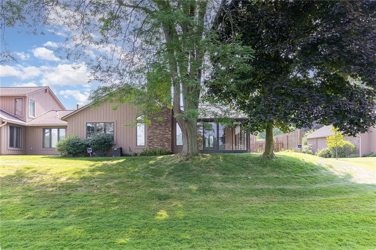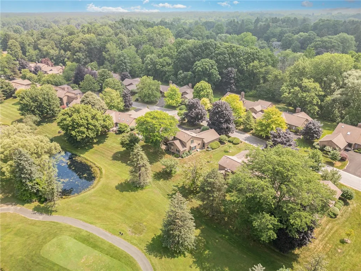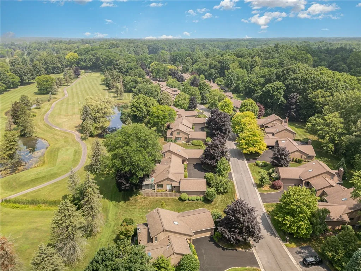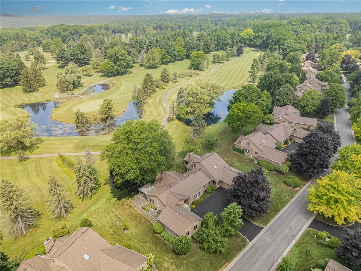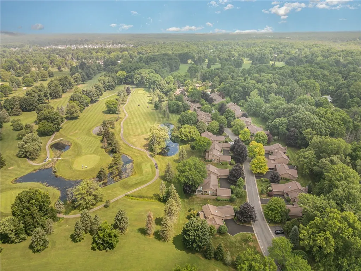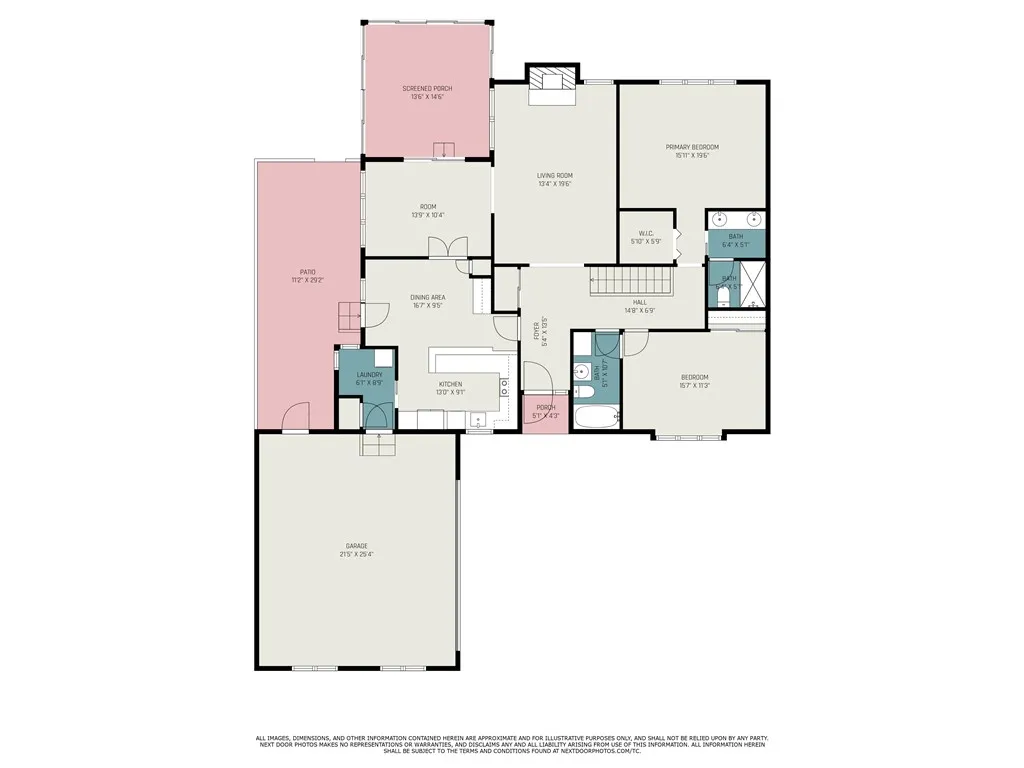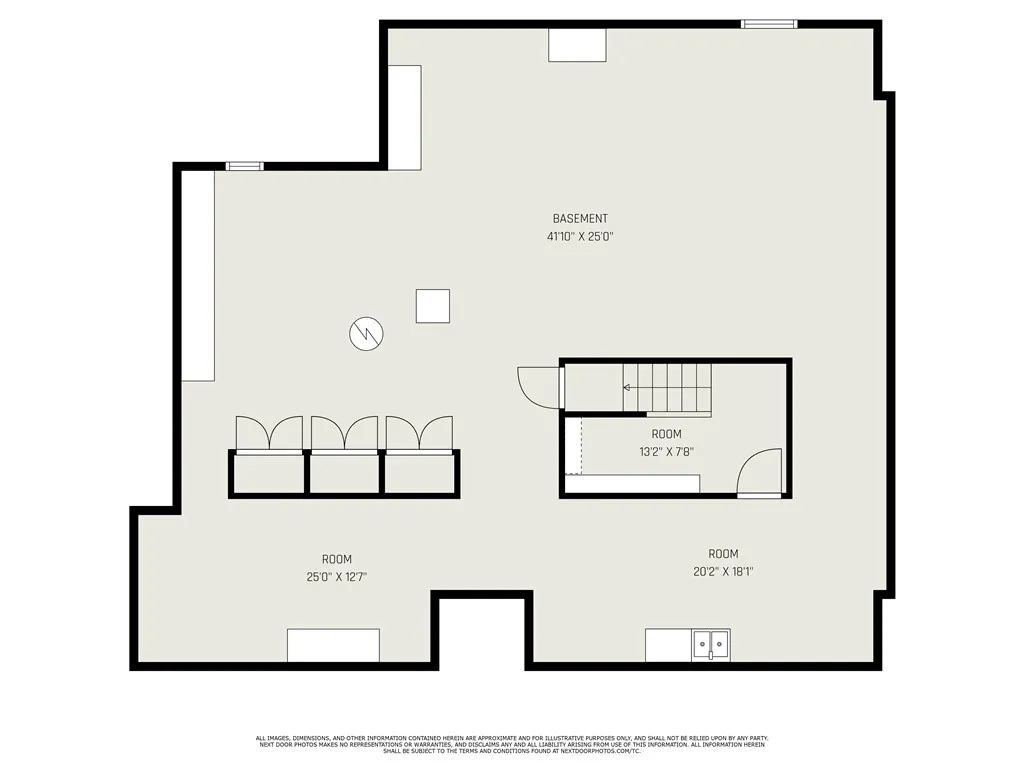Price $375,000
3 Shadow Pines Dr, Penfield, New York 14526, Penfield, New York 14526
- Bedrooms : 2
- Bathrooms : 2
- Square Footage : 1,552 Sqft
- Visits : 3 in 6 days
$375,000
Features
Swimming Pool :
Community, Association
Heating System :
Gas, Forced Air
Cooling System :
Central Air
Basement :
Full
Pet Allowed :
Breed Restrictions, Size Limit, Number Limit, Negotiable
Patio :
Porch, Patio, Enclosed
Appliances :
Dryer, Dishwasher, Disposal, Refrigerator, Washer, Gas Water Heater, Humidifier
Association Amenities :
Pool
Parking Features :
Attached, Garage, Garage Door Opener, Open
Pool Expense : $0
Roof :
Asphalt, Pitched
Sewer :
Connected
Address Map
State :
NY
County :
Monroe
City :
Penfield
Zipcode :
14526
Street : 3 Shadow Pines Dr, Penfield, New York 14526
Floor Number : 0
Longitude : W78° 31' 50.7''
Latitude : N43° 8' 35.1''
MLS Addon
Office Name : Howard Hanna
Accessibility Features :
Accessible Doors, Accessibility Features
Association Fee : $420
Association Fee Frequency : Monthly
Bathrooms Total : 2
Building Area : 1,552 Sqft
CableTv Expense : $0
Construction Materials :
Wood Siding, Copper Plumbing, Cedar
DOM : 6
Electric :
Circuit Breakers
Electric Expense : $0
Elementary School : Cobbles Elementary
Exterior Features :
Patio, See Remarks, Private Yard
Fireplaces Total : 1
Flooring :
Carpet, Ceramic Tile, Hardwood, Varies
Garage Spaces : 2.5
HighSchool : Penfield Senior High
Interior Features :
Pantry, Breakfast Bar, Eat-in Kitchen, Separate/formal Dining Room, Entrance Foyer, Other, Cathedral Ceiling(s), Granite Counters, See Remarks, Great Room, Sliding Glass Door(s), Window Treatments, Programmable Thermostat, Bath In Primary Bedroom, Main Level Primary, Primary Suite
Internet Address Display : 1
Internet Listing Display : 1
SyndicateTo : Realtor.com
Listing Terms : Cash, Conventional
Lot Features :
Rectangular, Cul-de-sac, Residential Lot, On Golf Course, Rectangular Lot
LotSize Dimensions : 54X158
Maintenance Expense : $0
MiddleOrJunior School : Bay Trail Middle
Parcel Number : 264200-124-030-0001-014-006
Special Listing Conditions :
Standard
Stories Total : 1
Subdivision Name : Shadow Pines Sec 01
Utilities :
Cable Available, Sewer Connected, Water Connected, High Speed Internet Available
Window Features :
Drapes, Thermal Windows
AttributionContact : 585-389-4020
Property Description
Welcome home! Resort to a new lifestyle in this 38 home community with a park like settings that overlooks Shadow Lake Golf Club. It offers a desirable open plan ranch home on the 6th hole of Shadow Lake. A stunning home that is tucked away yet offers a convenient location to everything. The special features of this home include a stunning eat in kitchen with granite counters, stainless appliances, cathedral ceiling, floor to ceiling fireplace, an enclosed porch overlooking the golf course and pond, private patio, first floor laundry, community pool and so much more. Delayed negotiations until Wednesday, July 23 at 12 noon.
Basic Details
Property Type : Residential
Listing Type : For Sale
Listing ID : R1622864
Price : $375,000
Bedrooms : 2
Rooms : 5
Bathrooms : 2
Square Footage : 1,552 Sqft
Year Built : 1984
Lot Area : 8,712 Sqft
Status : Active
Property Sub Type : Condominium

