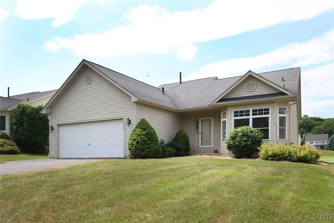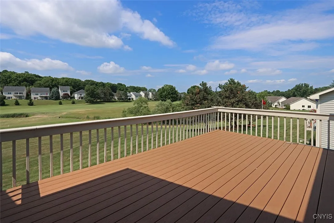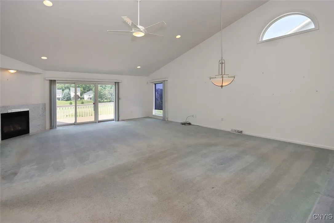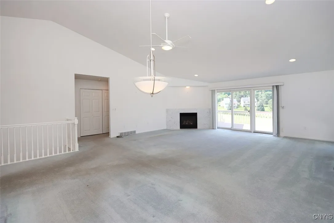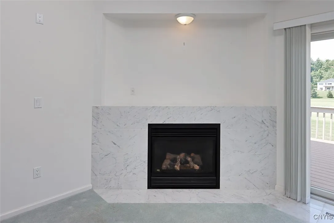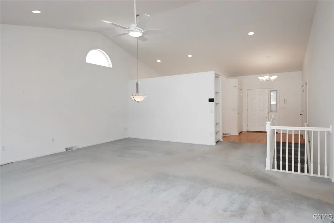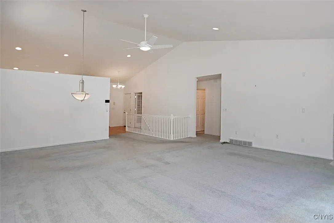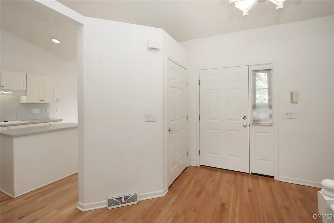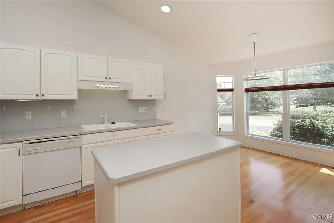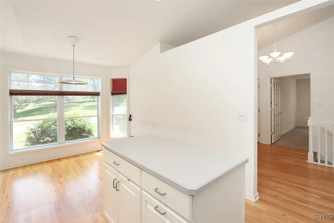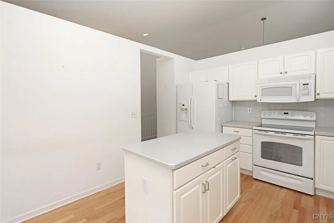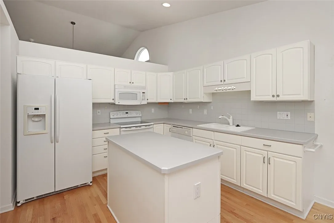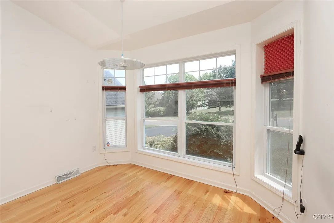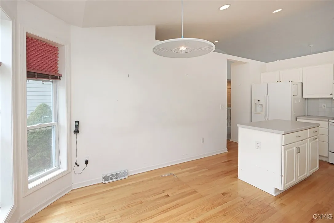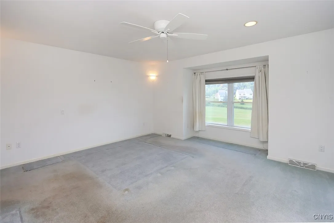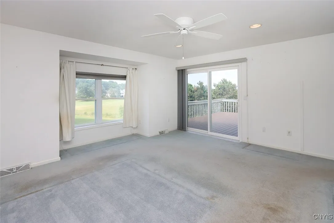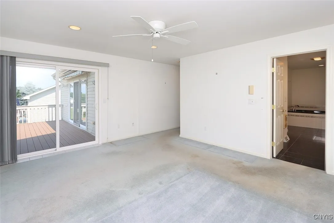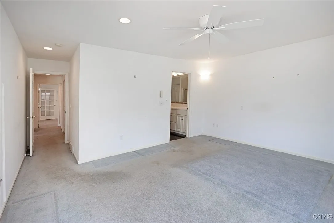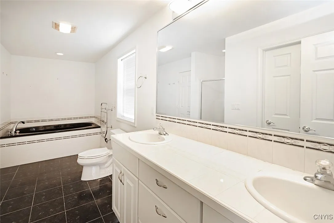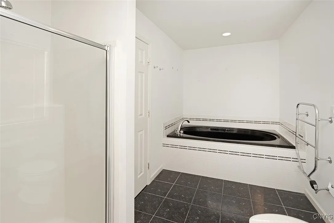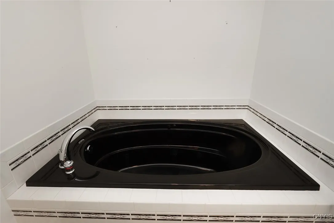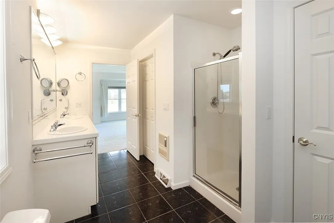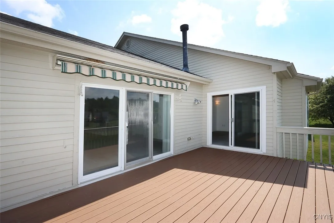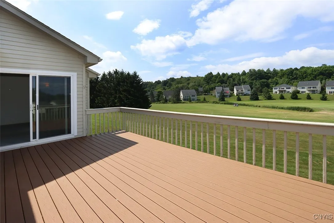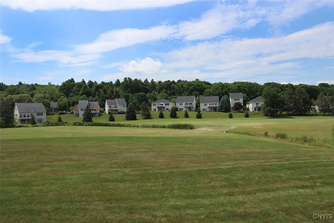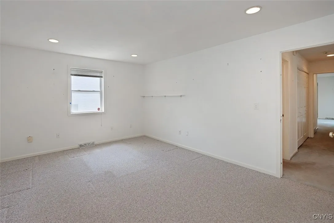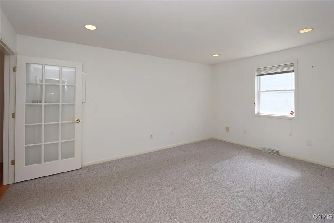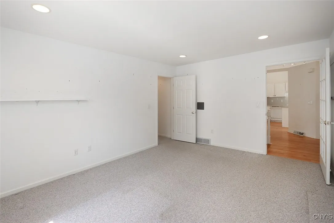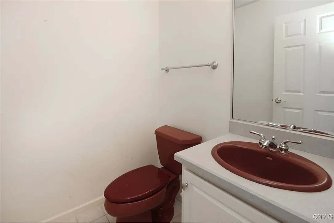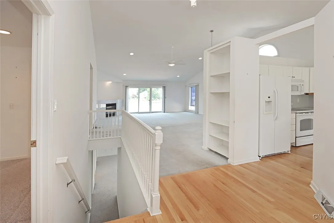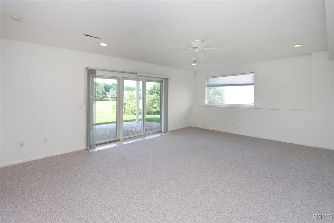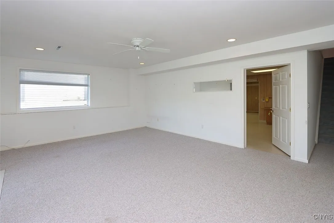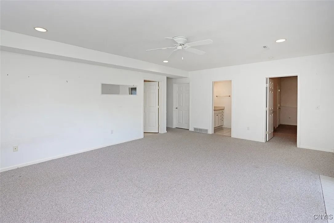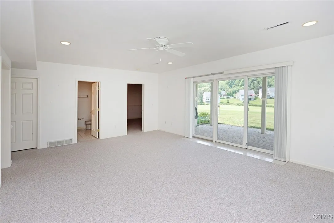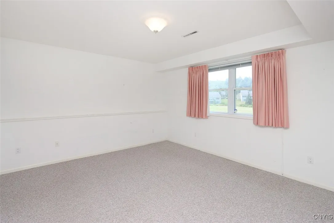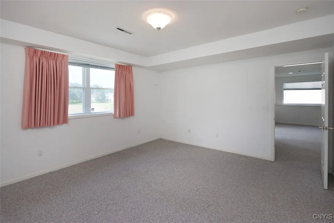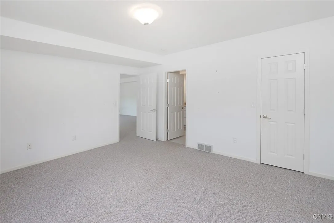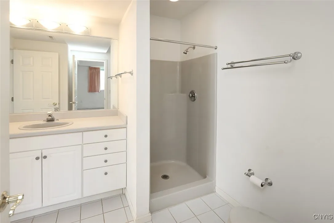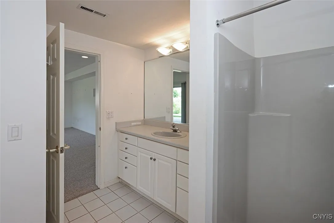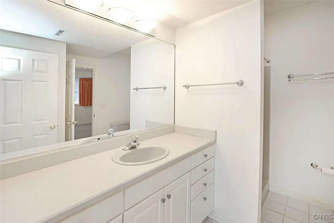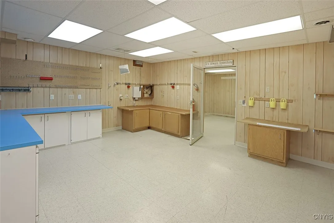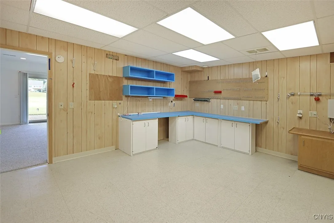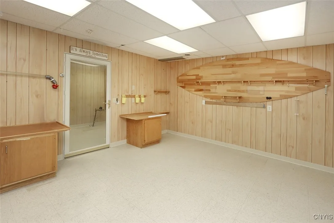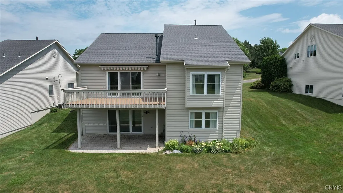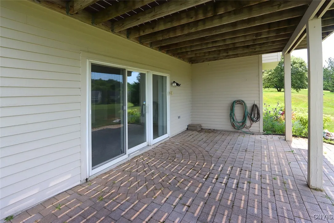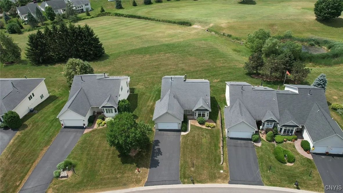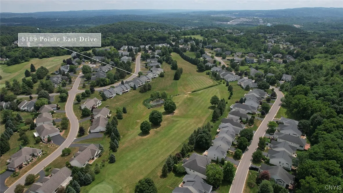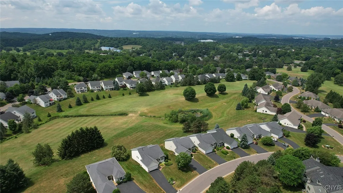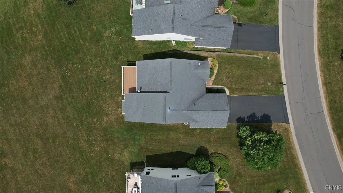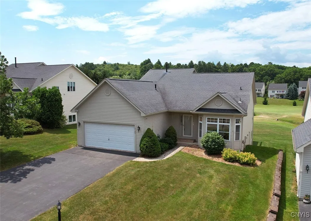Price $499,900
5189 Pointe East Drive, Dewitt, New York 13078, De Witt, New York 13078
- Bedrooms : 3
- Bathrooms : 2
- Square Footage : 2,353 Sqft
- Visits : 3 in 6 days
Wonderful Pointe East detached patio home with picturesque golf course views. A curved paver walkway leads to the front entrance, with neat, well-kept landscaping that adds to the home’s curb appeal. Enjoy the privacy of a standalone home with the ease of low maintenance living in a sought-after setting. The foyer provides a clear line of sight into the open living and dining area. The living room is spacious and inviting, featuring a vaulted ceiling, cozy gas fireplace and a wall of glass doors that fill the space with natural light and open to a generous main-level deck. The adjoining dining area flows easily for everyday meals or hosting guests. A three-quarter wall allows the ceiling height to carry through into the well-appointed kitchen, which features abundant cabinetry, generous counter space, a center island, pantry and a bright breakfast nook framed by a wall of windows. Enjoy the convenience of a first-floor primary suite with sliding doors to the upper deck, a walk-in closet and a private ensuite featuring double vanities and a soaking tub. A second bedroom, half bath and laundry area complete this story. The walkout lower level expands the living space with a large family or recreation room featuring another set of glass doors that lead to a covered patio. This floor also includes a third bedroom and full bath with dual entry, along with two sizeable workshop or craft rooms and extra storage. Outside, the upper deck offers plenty of space to relax, entertain or enjoy scenic golf course views. Below, the shaded paver patio provides a peaceful spot to unwind while taking in the serene surroundings. Additional highlights include a two-car garage and a new HVAC system installed in 2024. Residents enjoy exclusive discounted golf rates and exceptional HOA coverage for a relaxed lifestyle. Conveniently located near shopping, universities, hospitals and major highways. J-D Schools!

