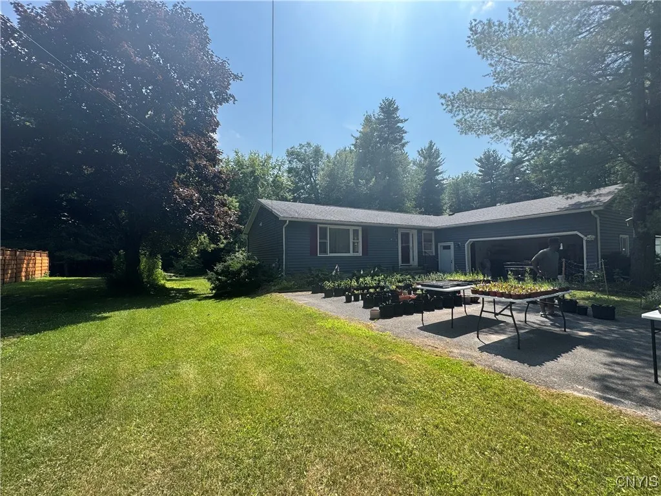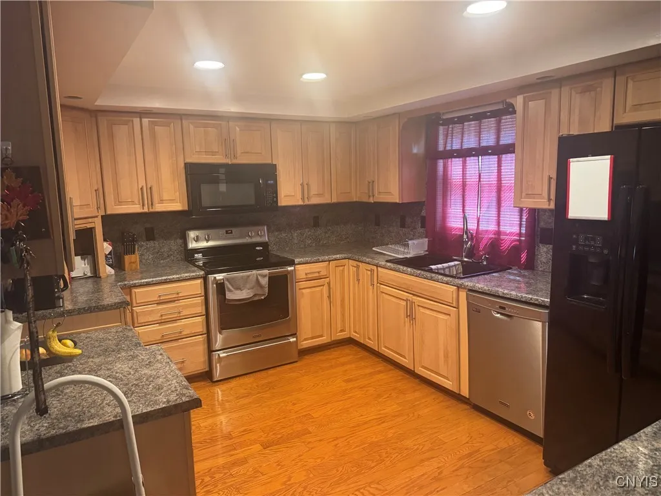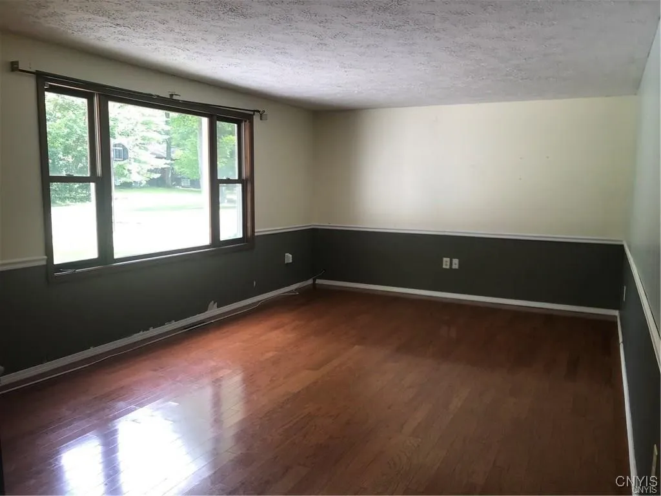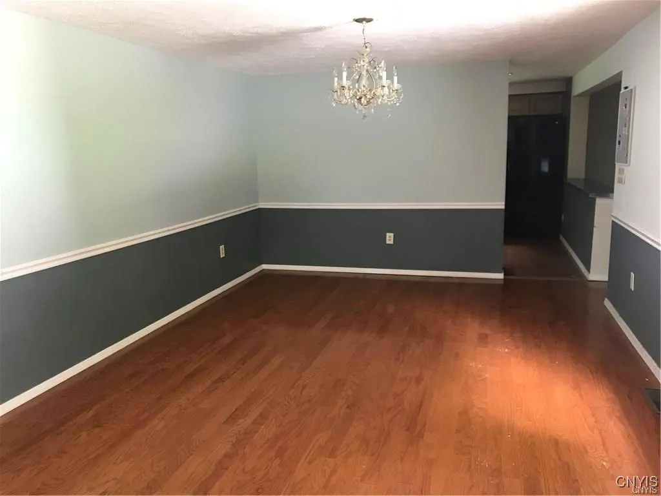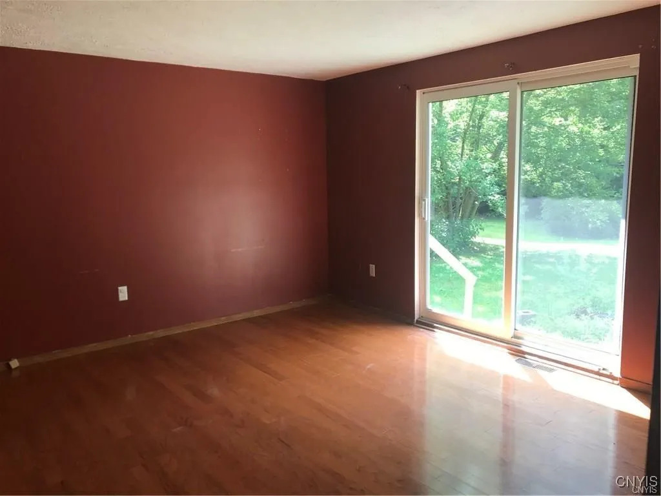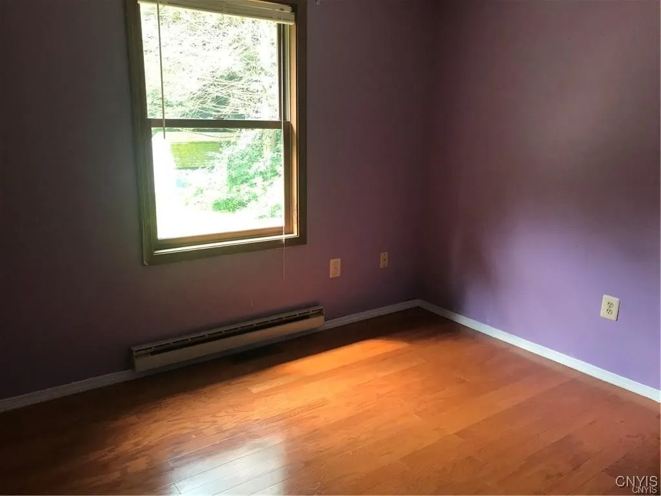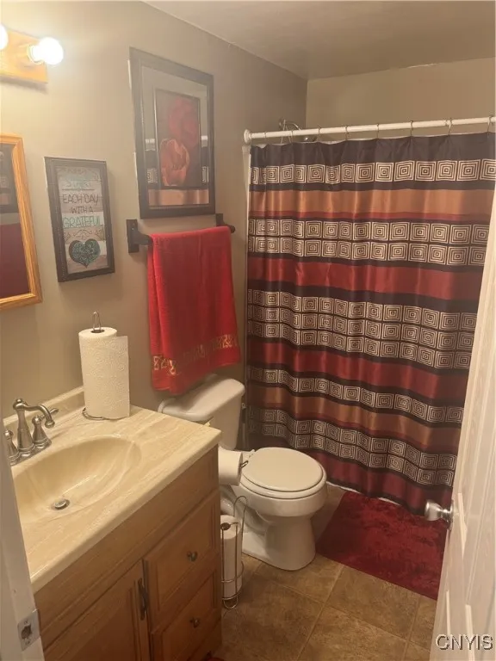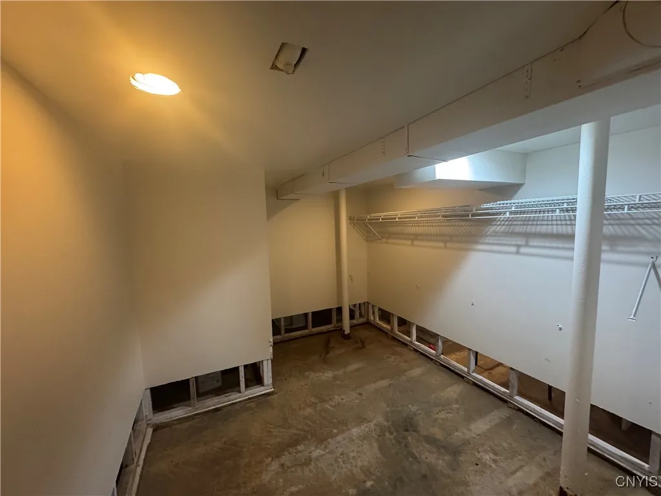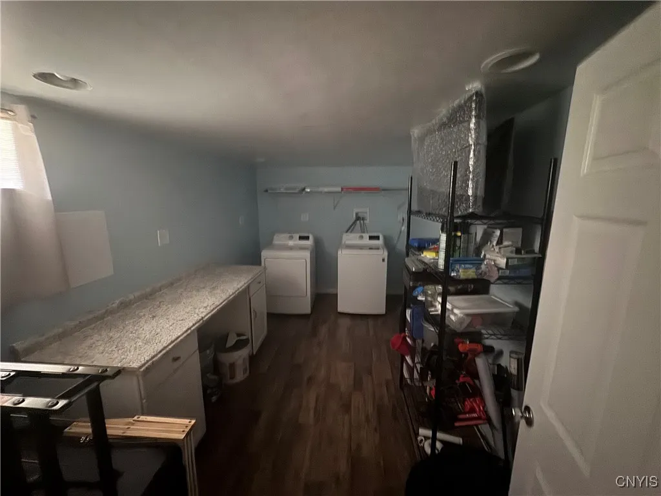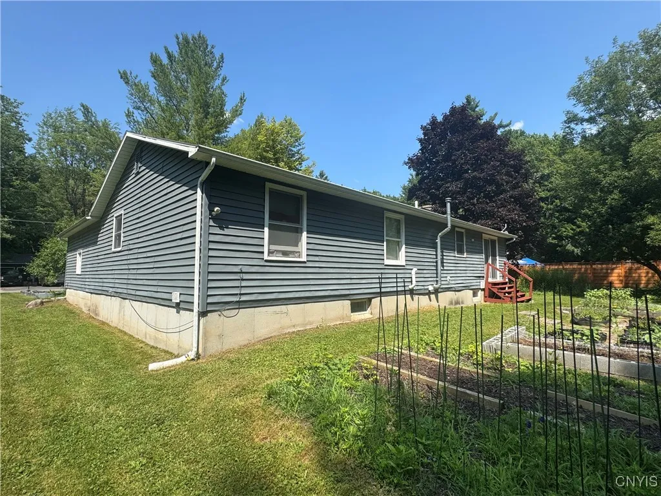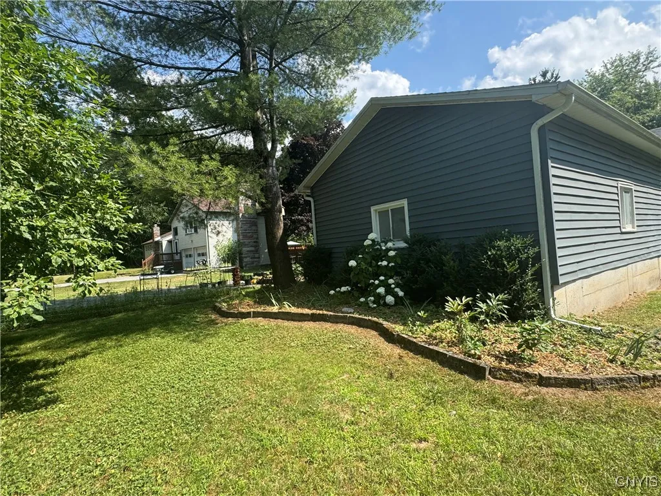Price $239,999
119 Stafford Drive, Rutland, New York 13612, Rutland, New York 13612
- Bedrooms : 4
- Bathrooms : 3
- Square Footage : 2,231 Sqft
- Visits : 3 in 6 days
Welcome to this spacious 4-bedroom, 3-bath ranch nestled on a peaceful, tree-lined neighborhood just minutes from Fort Drum and Watertown. This well-maintained home features an updated kitchen, formal dining room, and a generously sized living room with gleaming hardwood floors. The primary suite offers direct access to the backyard through sliding glass doors, perfect for relaxing or entertaining.
The lower level is in the process of being repaired and will offer even more living space, including a large family room, a second master suite or guest room, and a workshop area. The sellers are including brand-new flooring and a vanity they purchased for the basement, making it easy for the next owner to complete the project.
Don’t let the exterior fool you—this home offers more space than meets the eye, with finished square footage not reflected in the public records. A great opportunity for space, comfort, and value in a desirable location! Easy commute to Fort Drum.

