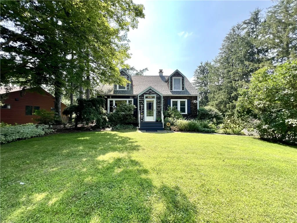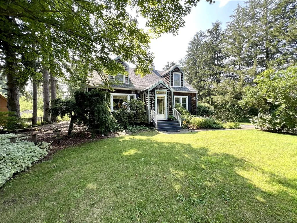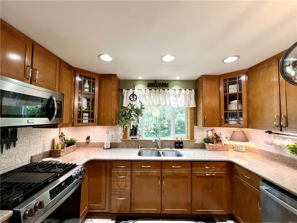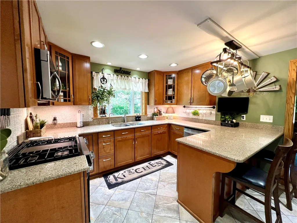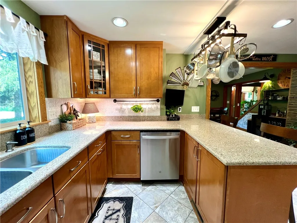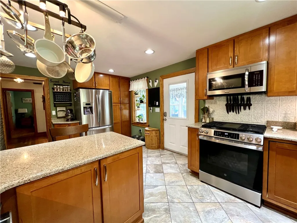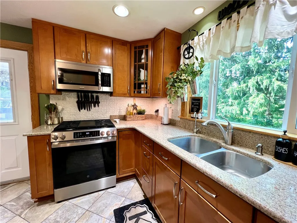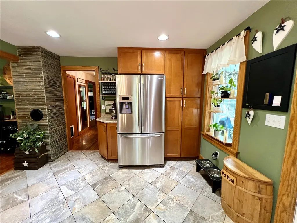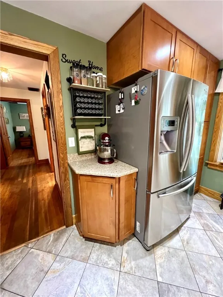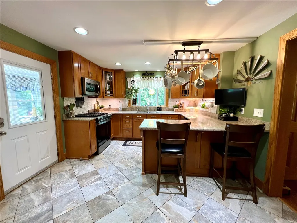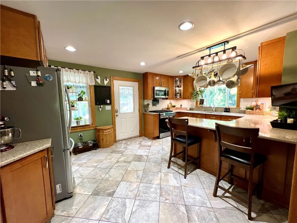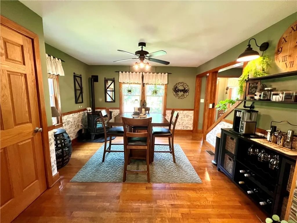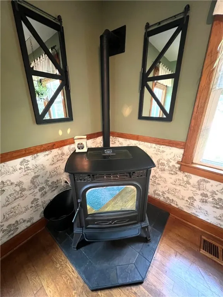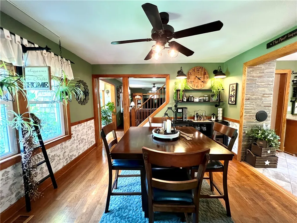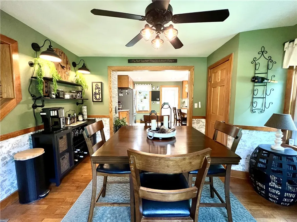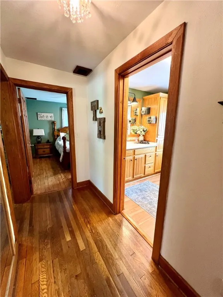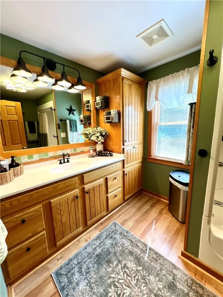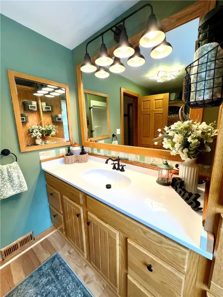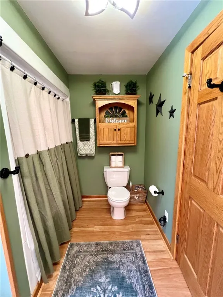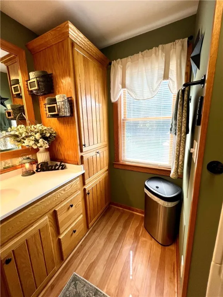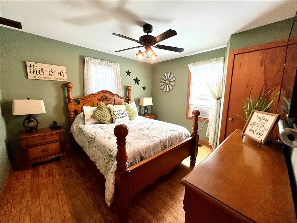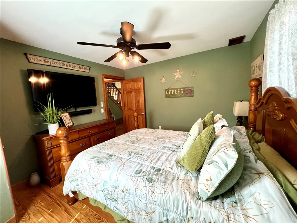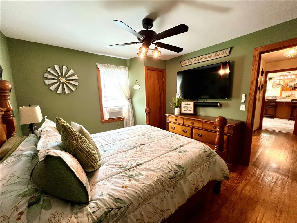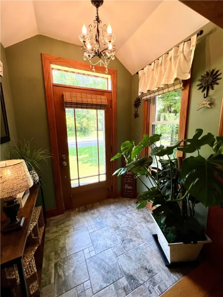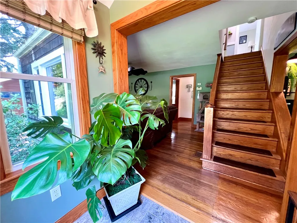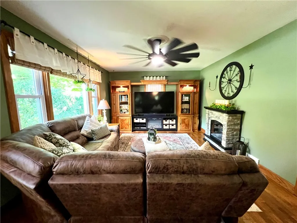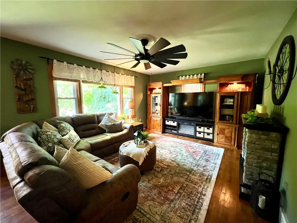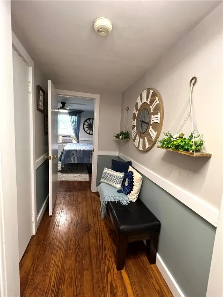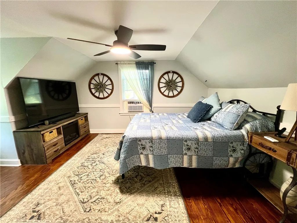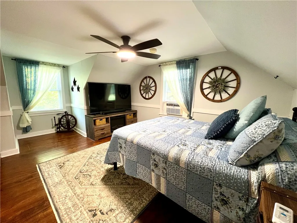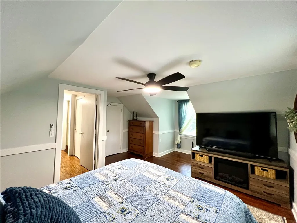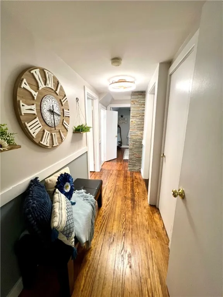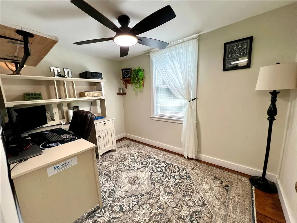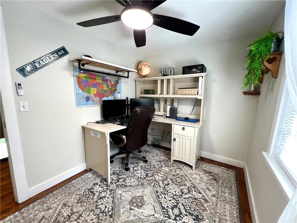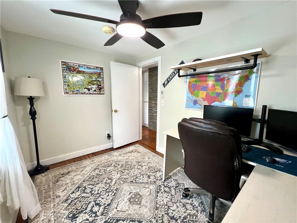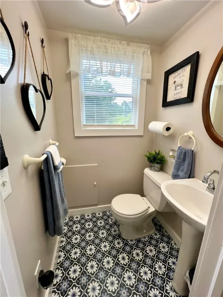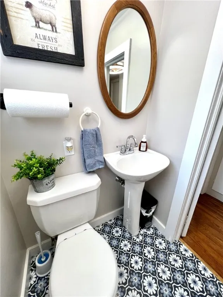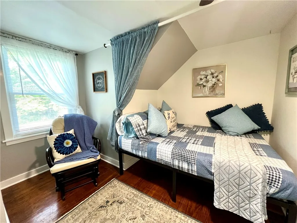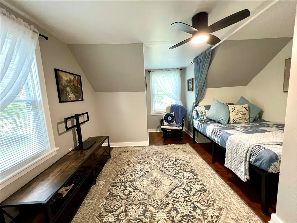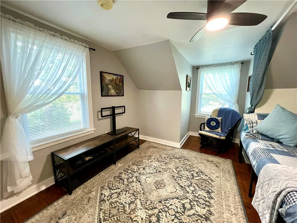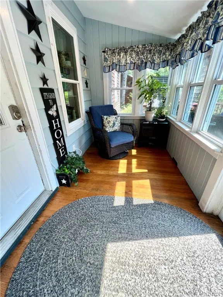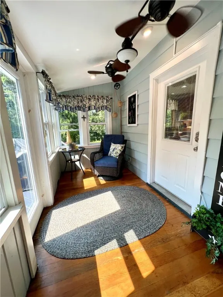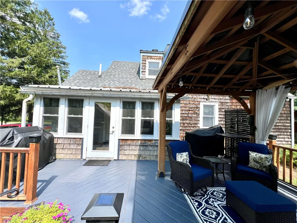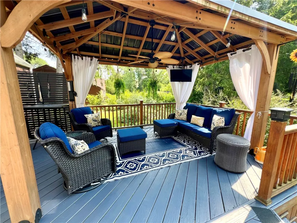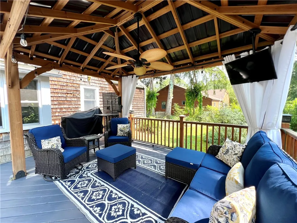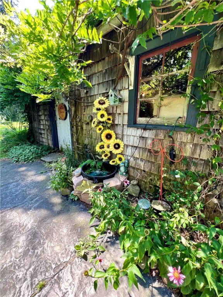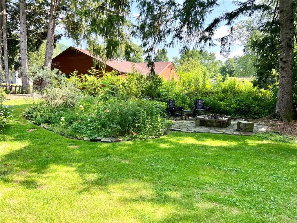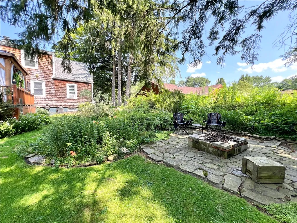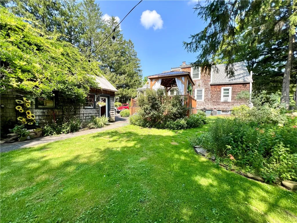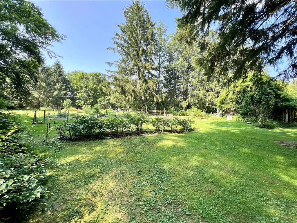Price $265,000
144 North Main Street, Spencer, New York 14883, Spencer, New York 14883
- Bedrooms : 4
- Bathrooms : 1
- Square Footage : 1,558 Sqft
- Visits : 4 in 6 days
Charming Cape Cod with gorgeous gardens in the Village of Spencer. Welcome to this beautifully maintained four-bedroom Cape Cod tucked into the peaceful village, just 20 minutes from Ithaca and close to all the best attractions the Finger Lakes have to offer. From the moment you step onto the back porch, complete with a charming gazebo wired with electric, you’ll be captivated by the lovingly landscaped grounds featuring vibrant perennial flowerbeds, a productive vegetable garden, and a blueberry patch. The landscaping was thoughtfully designed for both beauty and low maintenance. Inside, the home offers warmth and charm with thoughtful updates throughout. The kitchen features quartz countertops, custom maple cabinetry with ample cupboard space, stainless steel appliances, filtered water, garbage disposal, and a newer stove and dishwasher. The adjacent dining room includes a pellet stove and is ideal for cozy meals and entertaining. The spacious living room, classic front foyer, and cozy three-season porch add to this home’s timeless appeal. The main floor also includes a comfortable bedroom and a full bathroom. Upstairs you’ll find two more bedrooms, a fourth bedroom or office, a convenient half bath, and generous closet space throughout. The full basement offers additional storage. Original hardwood floors add character, including in the foyer. Additional highlights include central air conditioning, a pellet stove for added warmth, 200 amp electric service, double-pane windows, a radon mitigation system, hot water heater installed in 2021, and a newer asphalt & metal roof with complete tear-off completed in 2021. The washer and dryer stay with the home, and the detached garage includes a barn-style workshop area for projects, hobbies, or additional storage. This home offers classic curb appeal, smart updates, and breathtaking gardens. Schedule your showing today and ask for a copy of the home inspection after your tour. Pre Approved Buyers Only.

