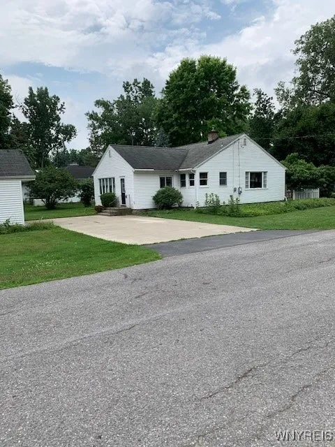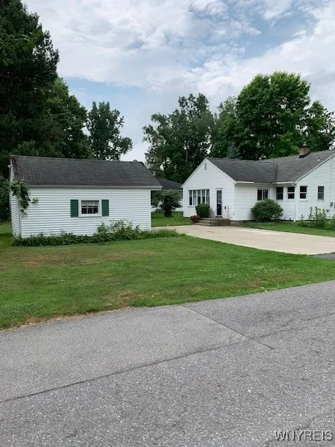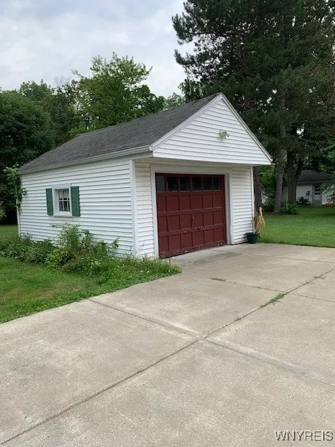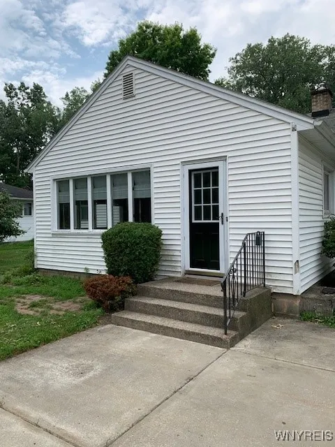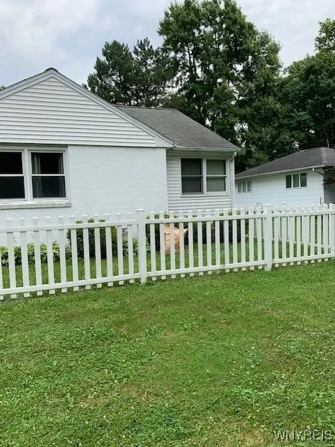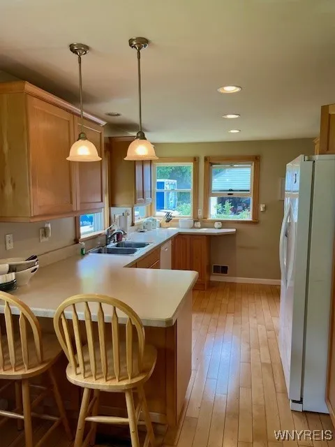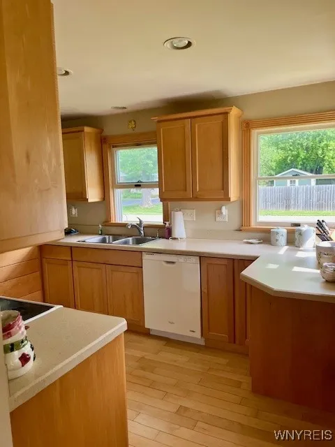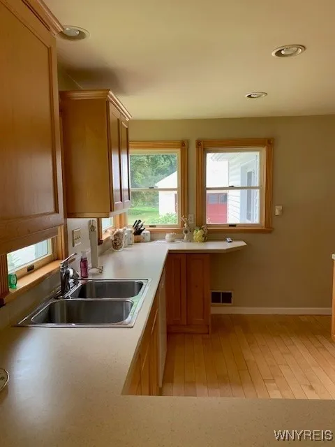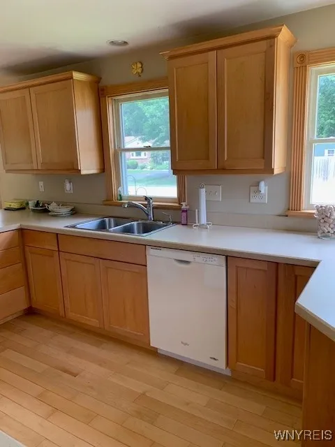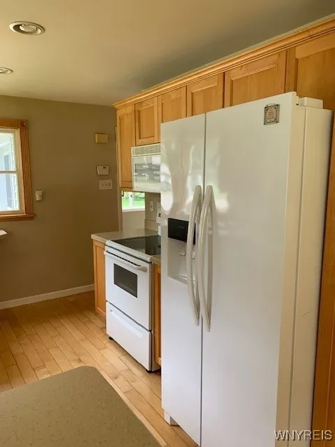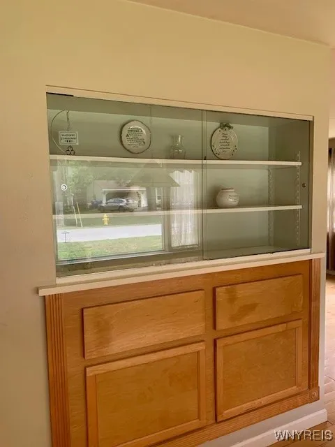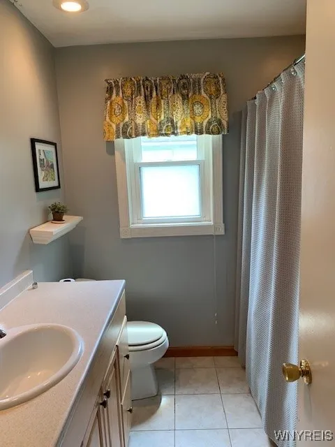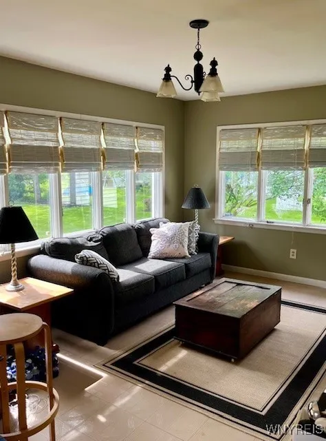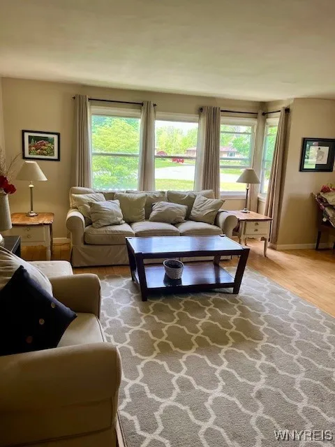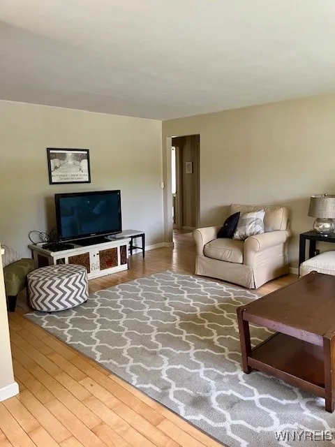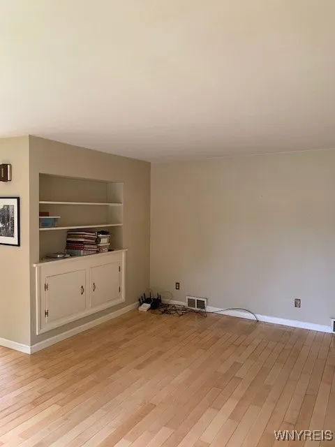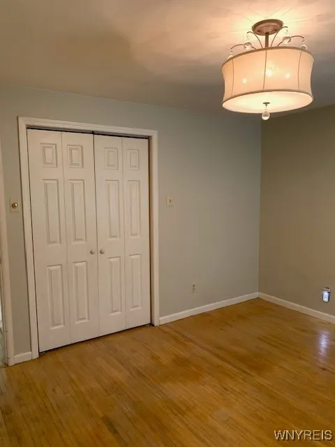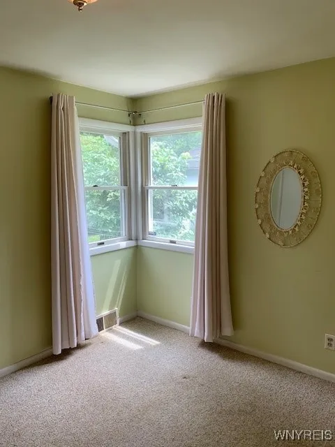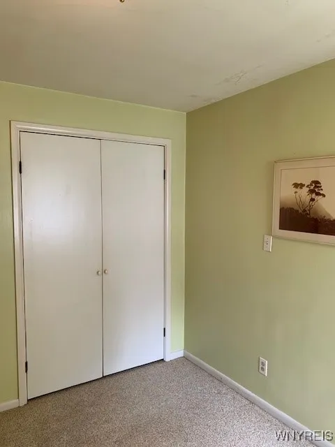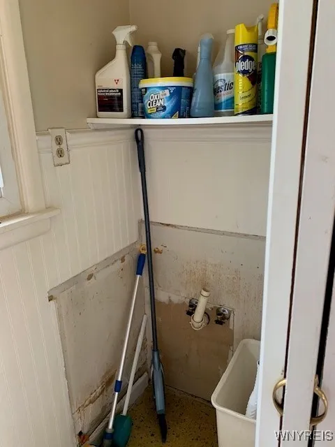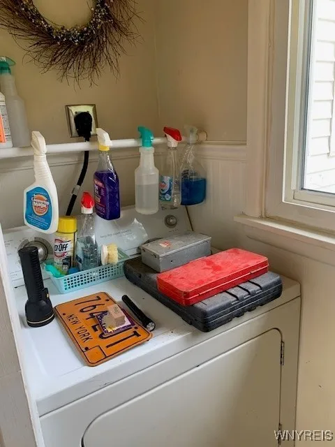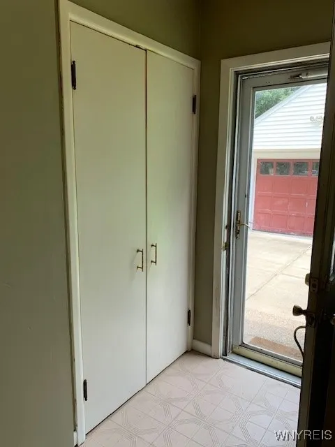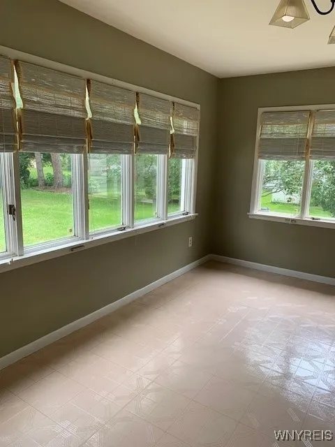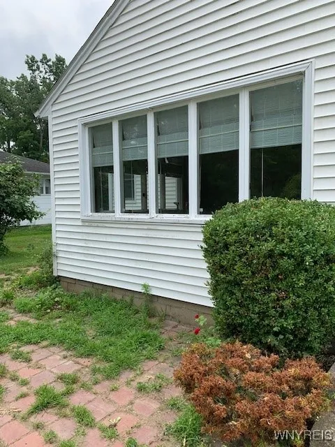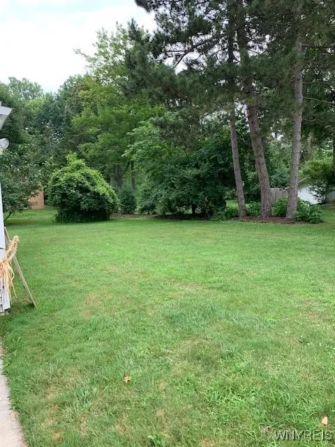Price $284,900
4441 East E Overlook Drive, Clarence, New York 142, Clarence, New York 14221
- Bedrooms : 3
- Bathrooms : 1
- Square Footage : 1,524 Sqft
- Visits : 9 in 12 days
If charming, spacious corner lot, easy access to Main Street, shopping and restaurants appeal to your senses this may be the place you choose to call “home.” Walk into an “open” concept combination of kitchen, dining area and large living space to meet your own requirements, presently used as the living room, however options are a possibility! Three bedrooms, 1 Full Bath and a large Year Round Room makes the perfect Family Room. An area formally a Half Bath was converted for the convenience to accommodate a washer, the toilet was removed leaving plumbing intact making re-connecting the hook-up doable. The Family Room/Sun Room overlooks a large yard for those who like to garden. Plenty of room to do whatever meets your needs or full fill your imagination.

