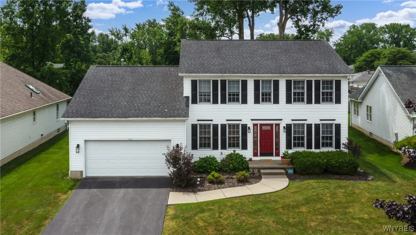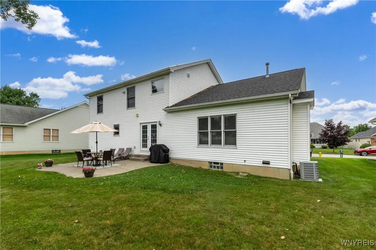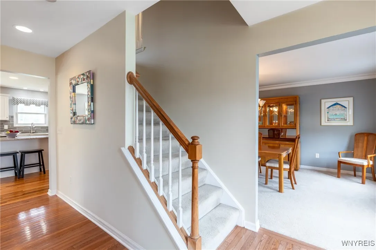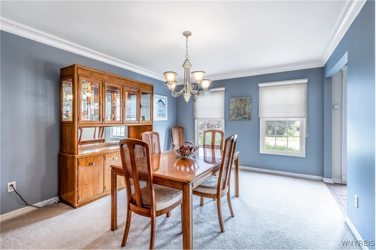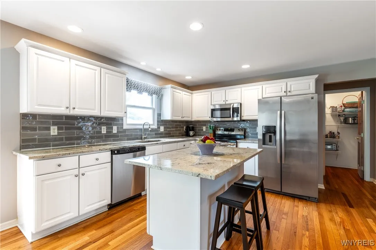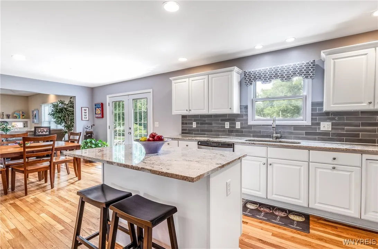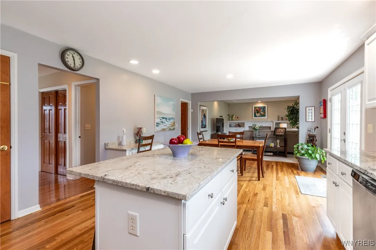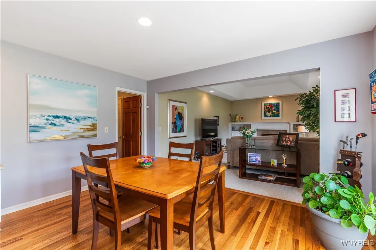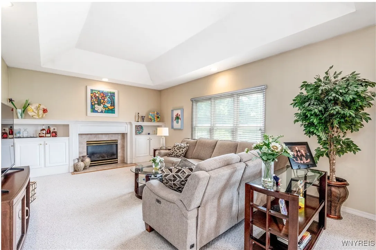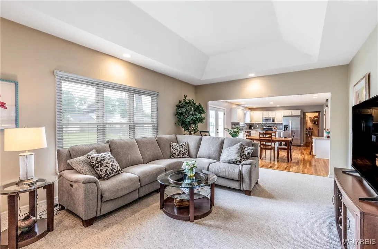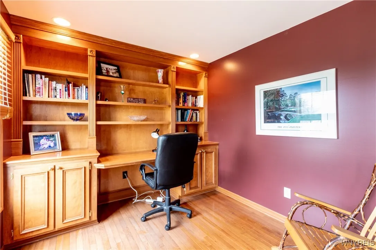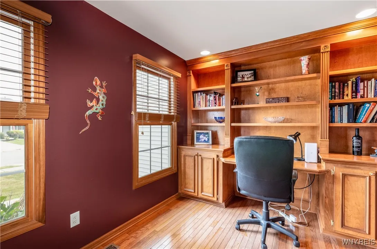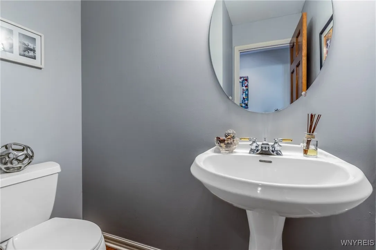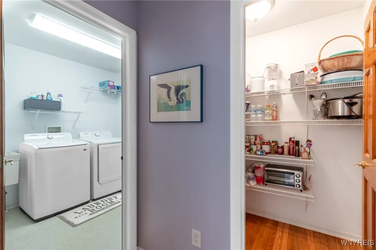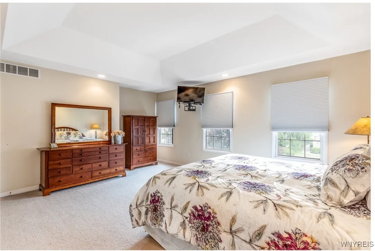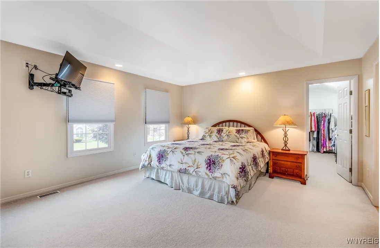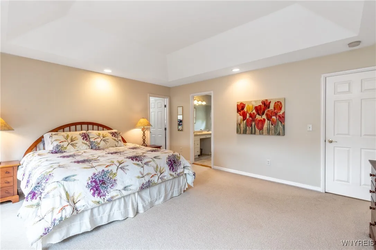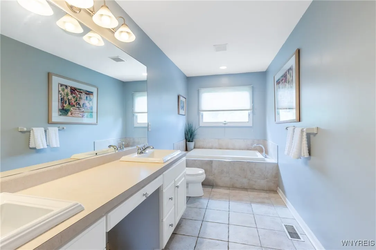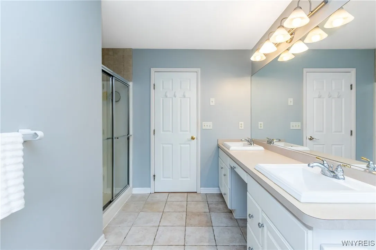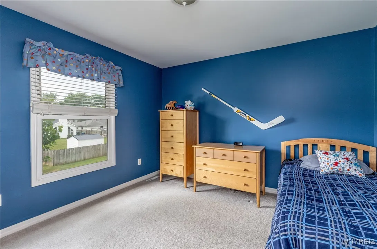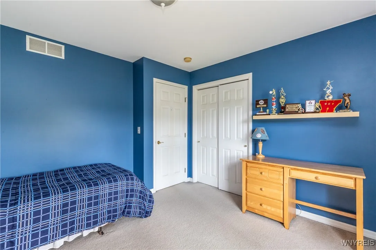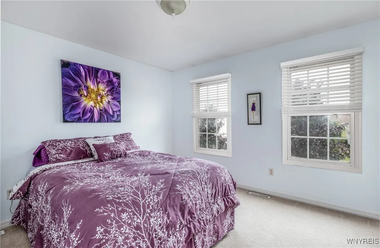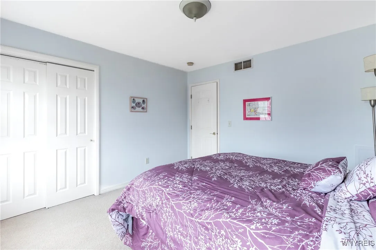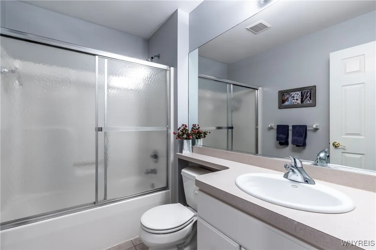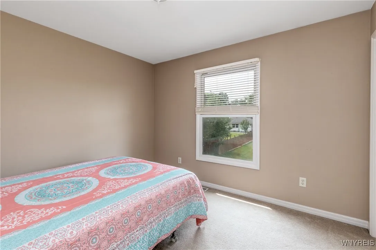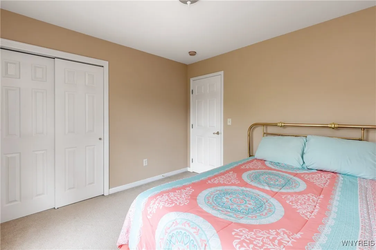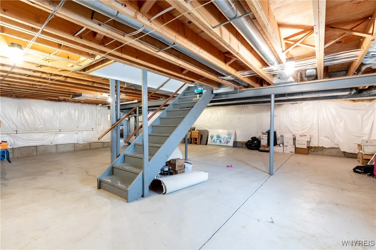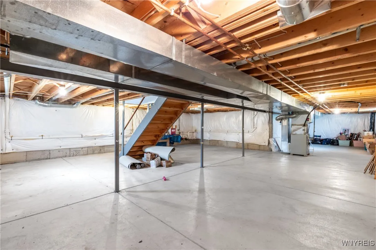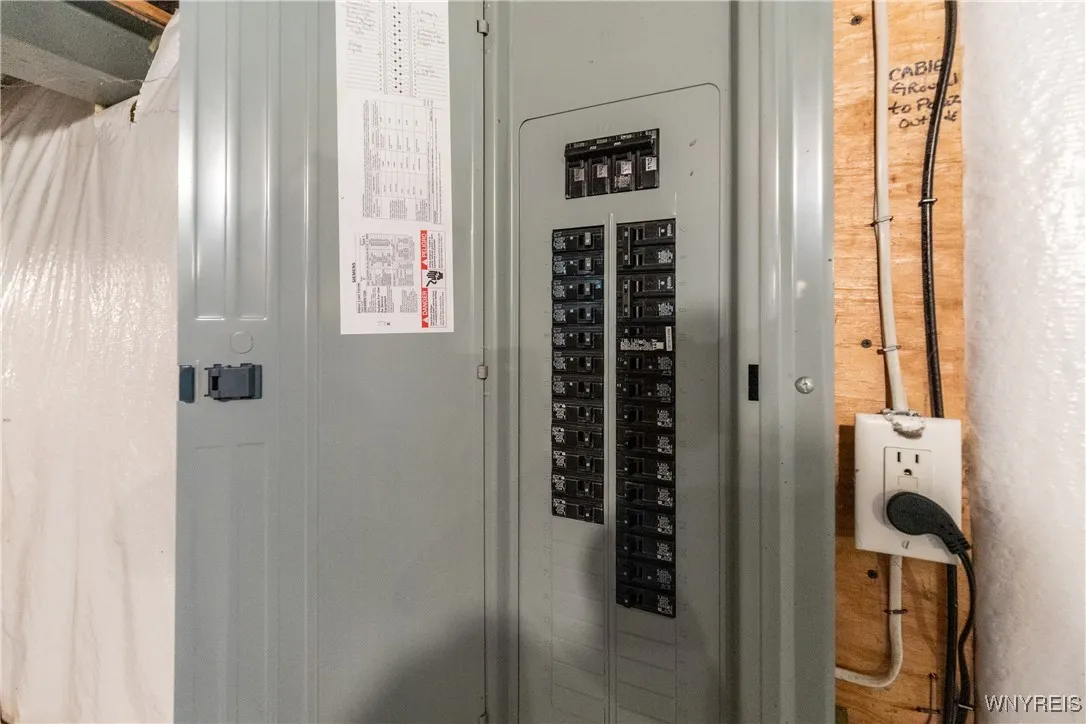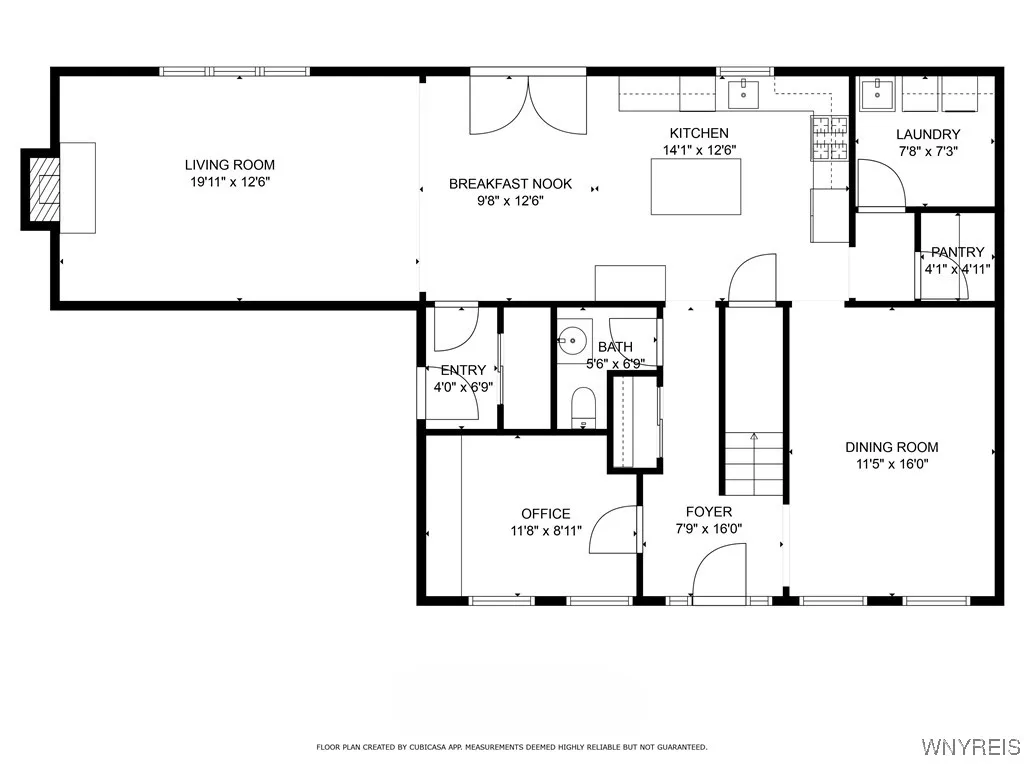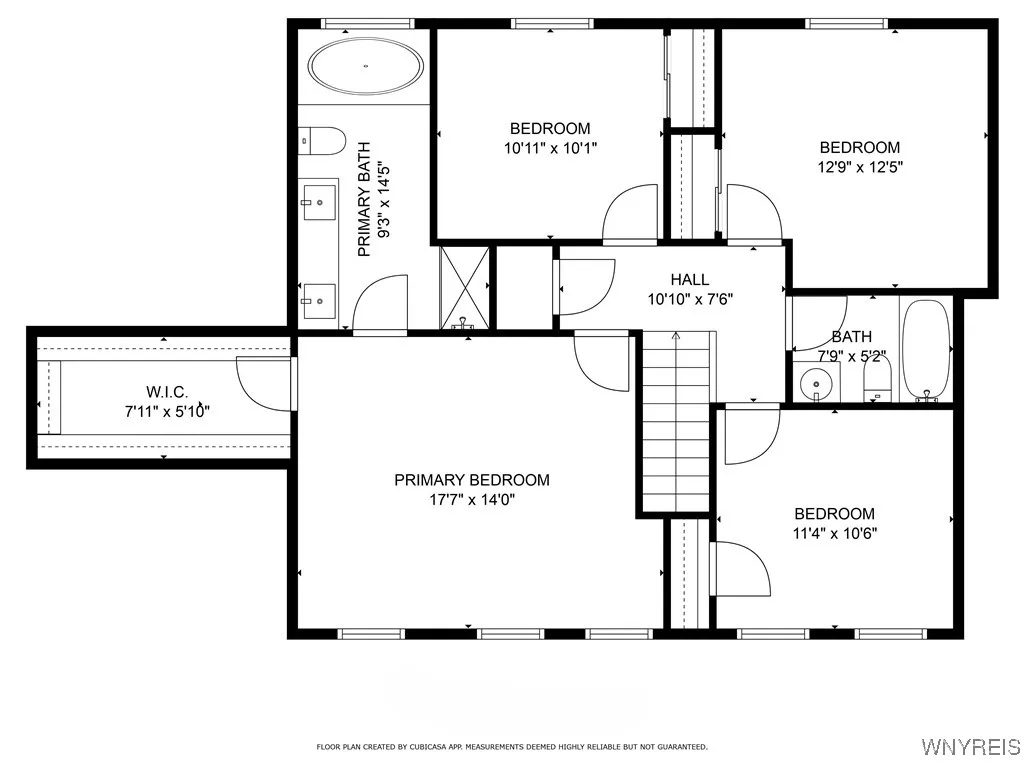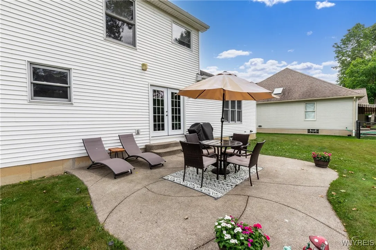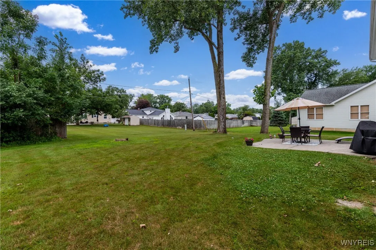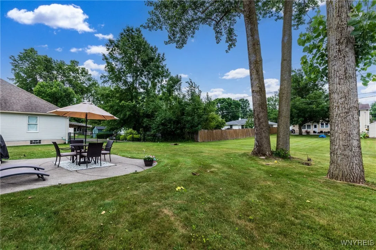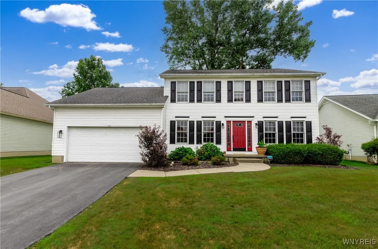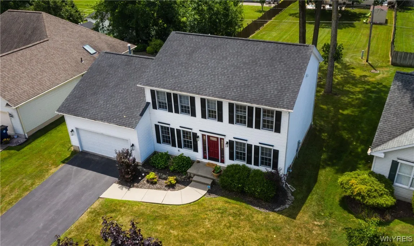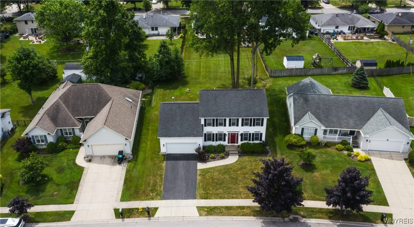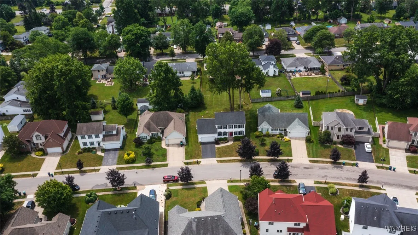Price $569,900
175 Crown Royal Drive, Amherst, New York 14221, Amherst, New York 14221
- Bedrooms : 4
- Bathrooms : 2
- Square Footage : 2,386 Sqft
- Visits : 1 in 1 days
Welcome to this beautifully maintained 4-bedroom, 2.5-bath Colonial, nestled in the highly sought-after Williamsville Central School District. Built by Essex Homes in 2001, this house has been impeccably maintained and offers both comfort and space for today’s lifestyle. You’ll love the inviting eat-in kitchen, featuring stainless steel appliances, granite countertops, hardwood floors, walk-in pantry, and French door that opens to an inviting concrete patio and large yard —perfect for summer cookouts or relaxing with your morning coffee. The kitchen flows seamlessly into the welcoming family room with tray ceiling, gas fireplace and convenient built-ins, creating the ideal space for gathering with family and friends. The first floor also offers a formal dining room, a cozy home office, and a convenient laundry room—everything you need right at your fingertips. Upstairs, unwind in the oversized primary bedroom with a private ensuite ceramic tile bath, jetted tub, step in shower, and enormous walk-in closet. Three additional bedrooms with ample closets and a full bathroom offer plenty of space for everyone. Lovingly maintained and updated by 1 owner: Furnace & A/C ’17, Arch Roof ’15, H2O Tank ’14, Patio Door ’25, Front Door ’23, Refinished kitchen floors ’25, Permanent gas line to the outdoor grill, Vinyl siding, Full basement w/insulation and loads of potential for bonus space, Water powered back up sump pump, 2.5 car garage & more! Close to all major conveniences yet tucked away on a tree-lined street, this home in Williamsville is perfect for you! Showings start immediately. Open House Sunday 7/20 from 11-1. Seller will review any/all offers on 7/22 at 2pm. Welcome home to 175 Crown Royal Drive, you’ve met your MATCH!

