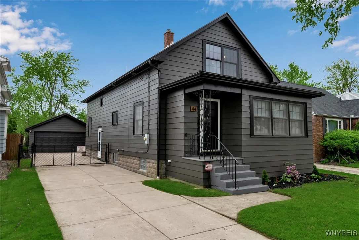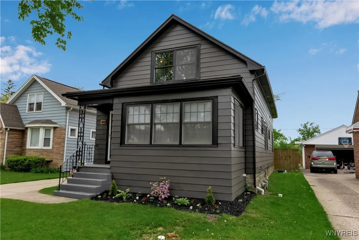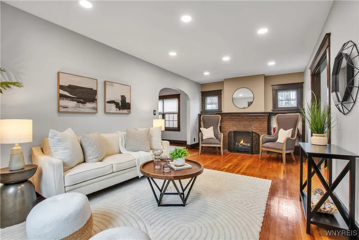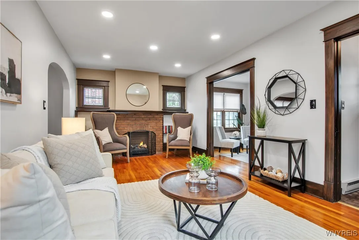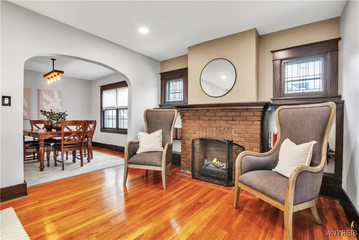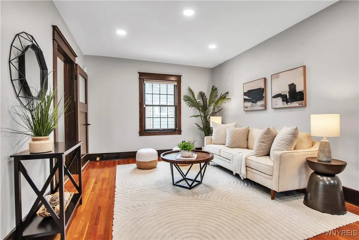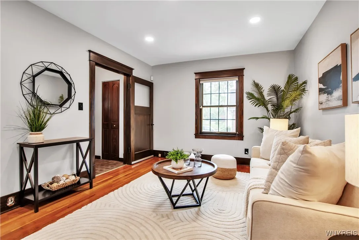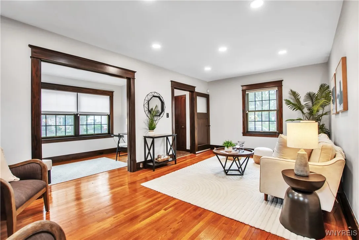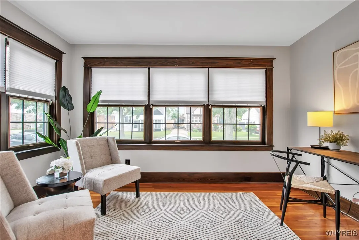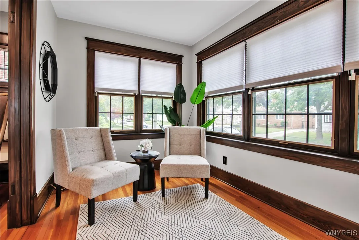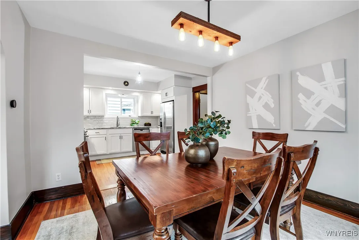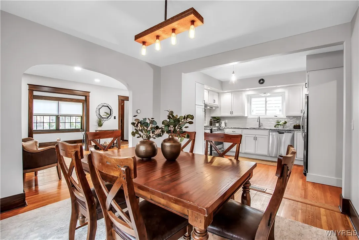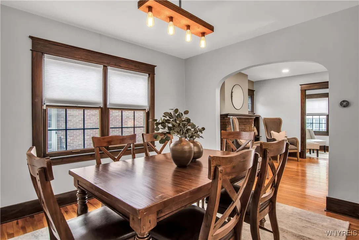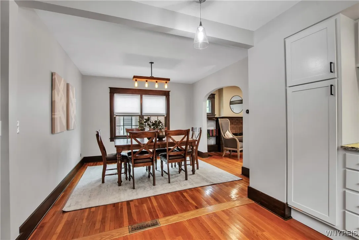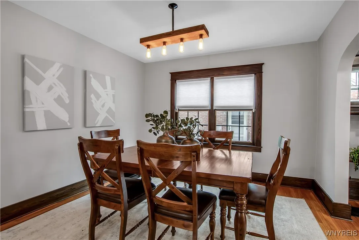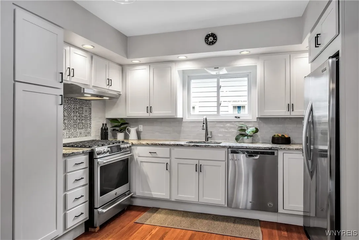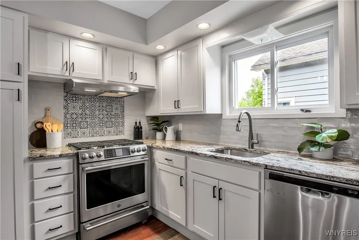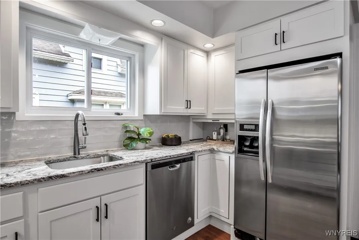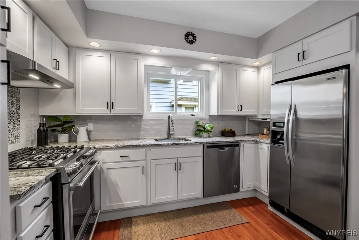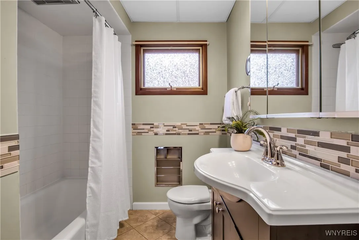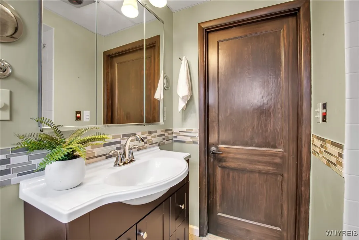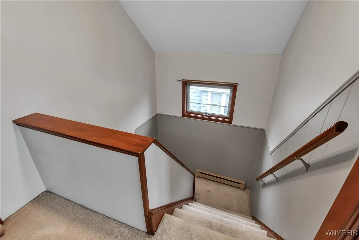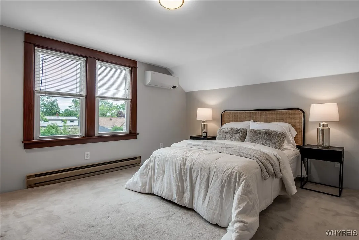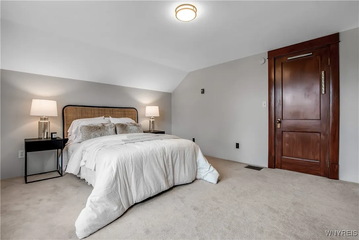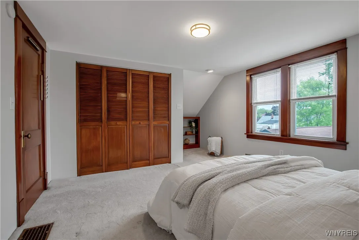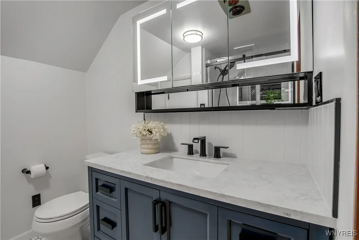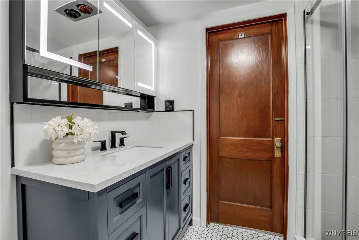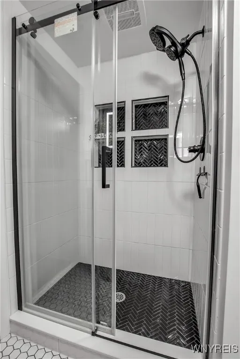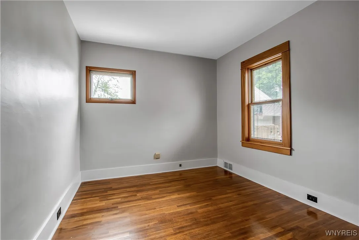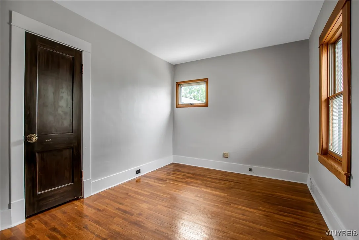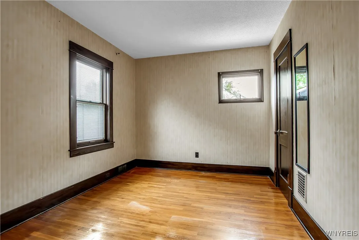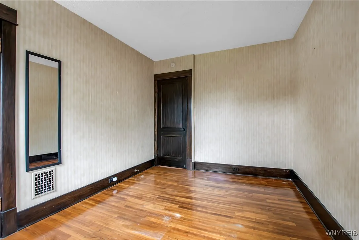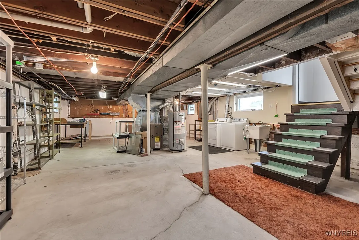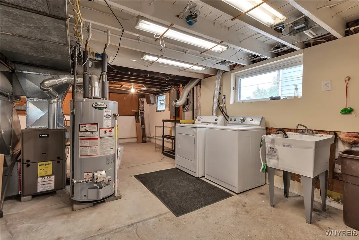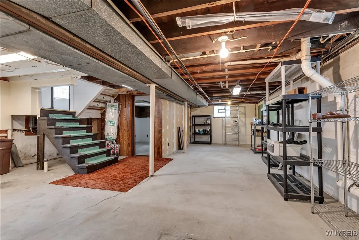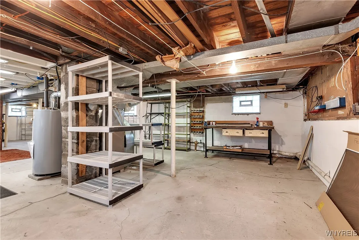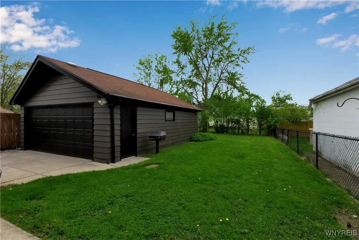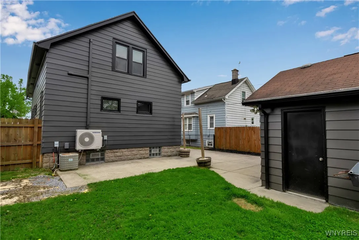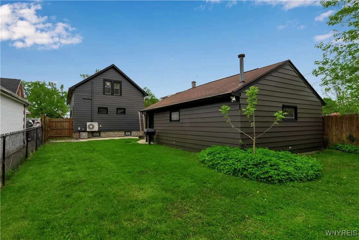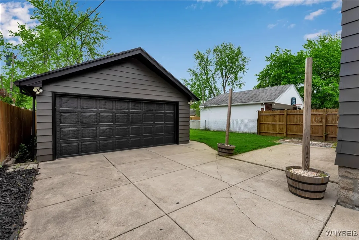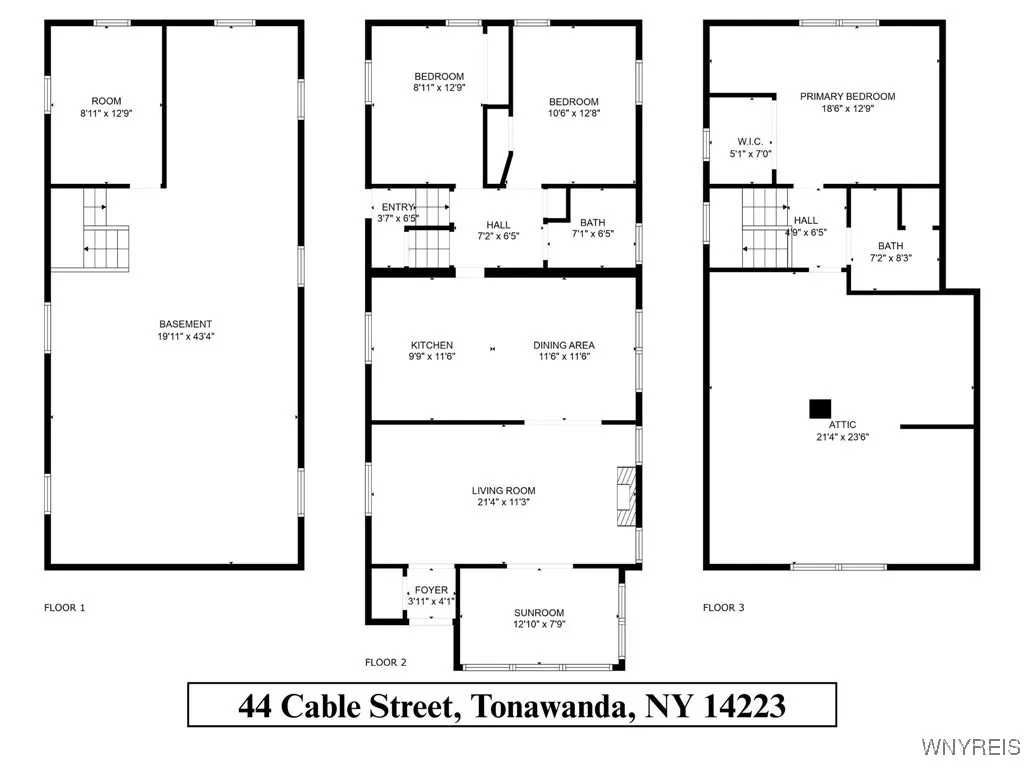Price $259,900
44 Cable Street, Tonawanda-town, New York 14223, Tonawanda, New York 14223
- Bedrooms : 3
- Bathrooms : 2
- Square Footage : 1,705 Sqft
- Visits : 13 in 31 days
Welcome to 44 Cable Street. This fantastic 3 bedroom, 2 full bath home is located on a quiet neighborhood street and minutes away from Colvin Blvd and the Village of Kenmore. The main level features gleaming hardwood floors and includes a spacious living room with recessed lighting, an inviting sunroom filled with natural light, and a formal dining room. The updated kitchen is sure to impress with granite countertops and stainless steel appliances including a dual fuel stove with gas range and electric convection oven. Two bedrooms and a fully renovated bathroom are also conveniently located on the first floor. Upstairs, you’ll find a spacious primary bedroom with a large closet, a beautifully remodeled full bath with a walk-in shower and heated floors and a massive unfinished attic offering endless potential—perfect for an additional bedroom, home office, or rec room. Laundry hookups are also available upstairs in the unfinished attic space if preferred over the basement location. The entire second floor is air conditioned with separate mini split units in both the primary bedroom and attic. Outside, enjoy a fully fenced yard with a storage shed and a rare 600 sq ft garage with full electric—ideal for hobbyists or additional storage. Recent updates include fresh paint throughout the interior and exterior, making this home truly turnkey. This home is well maintained and move-in ready. Offers will be reviewed Wednesday, June 4th at 1pm.

