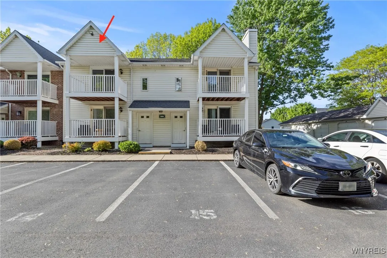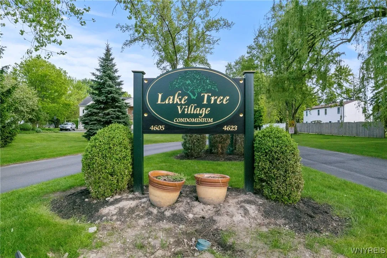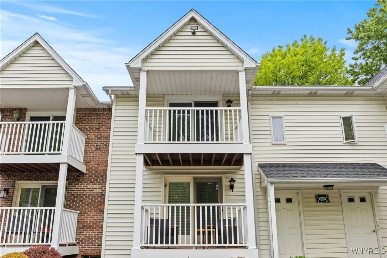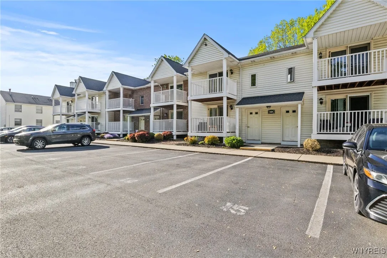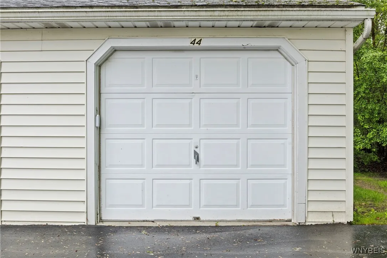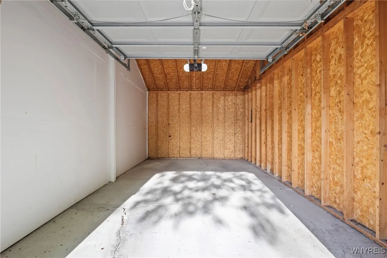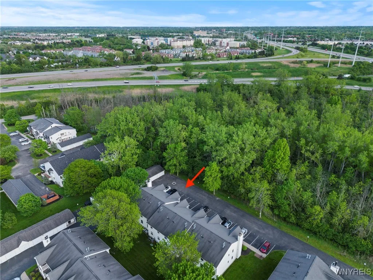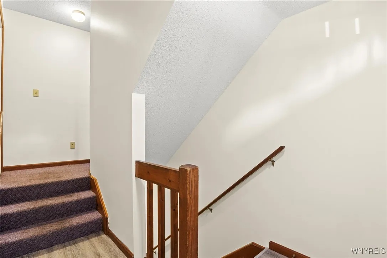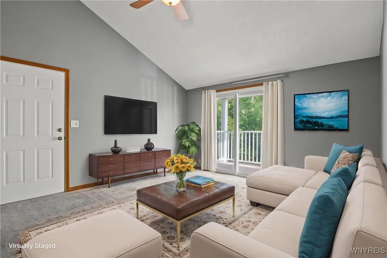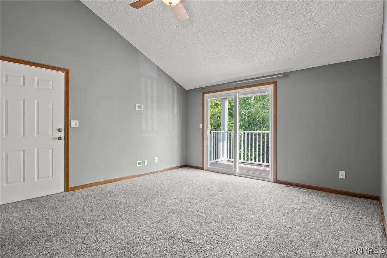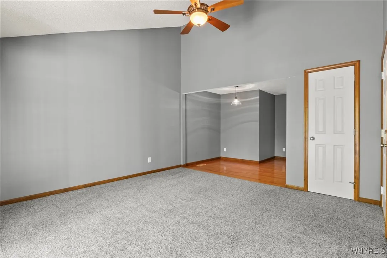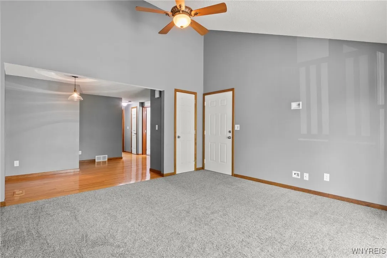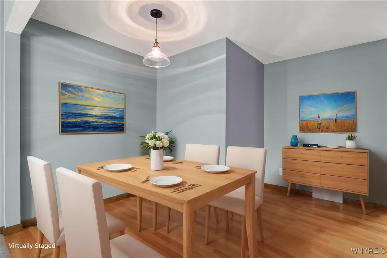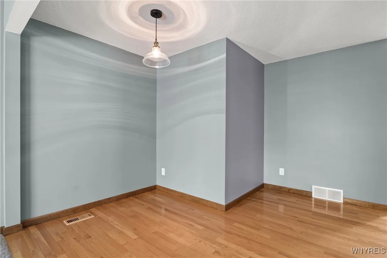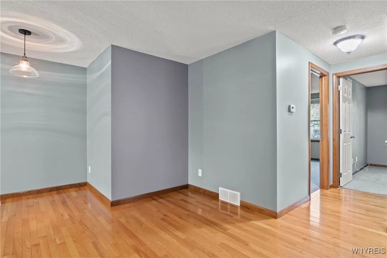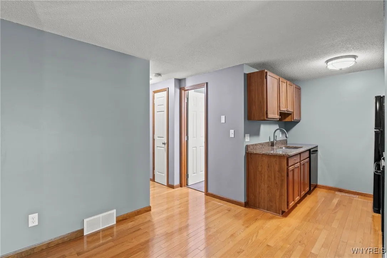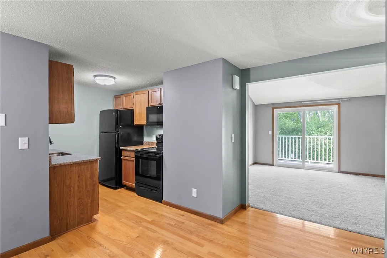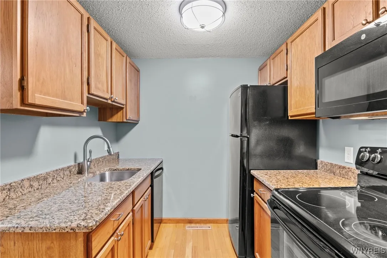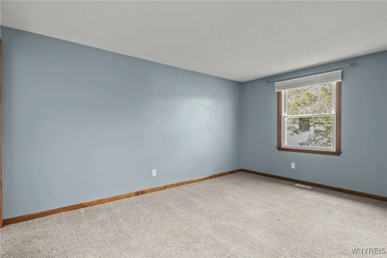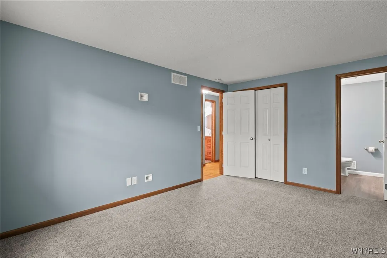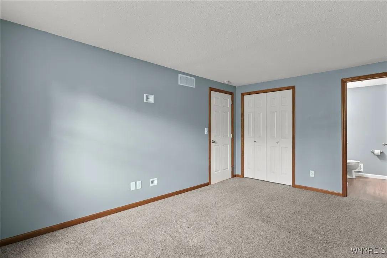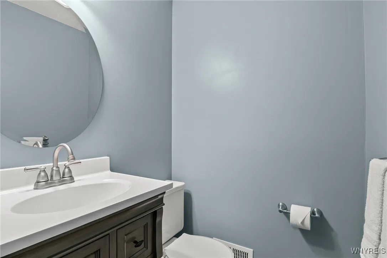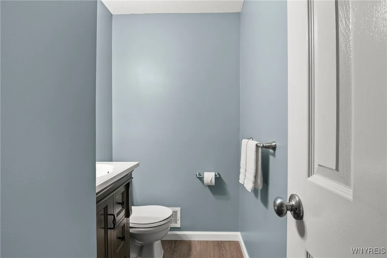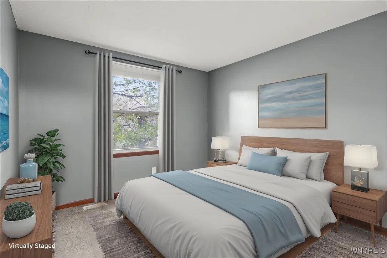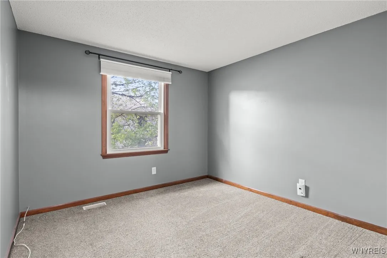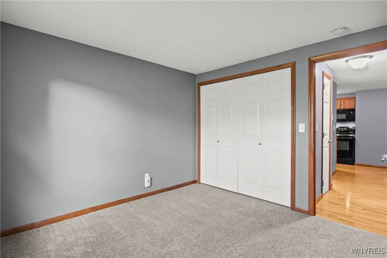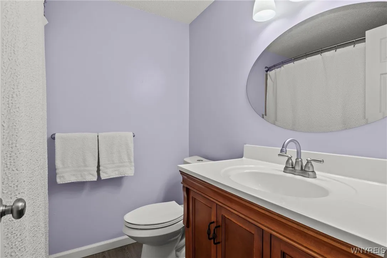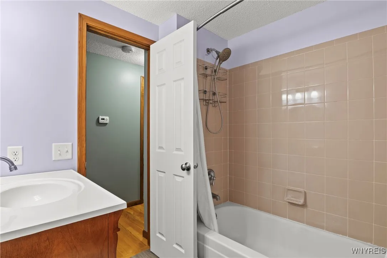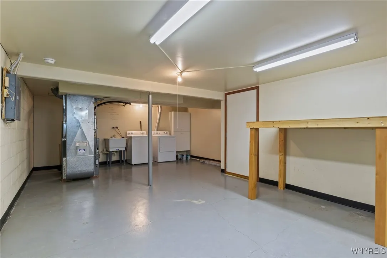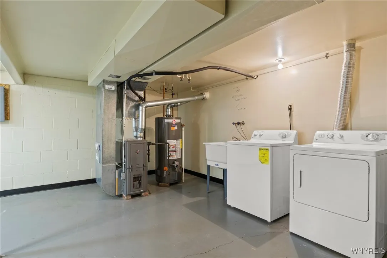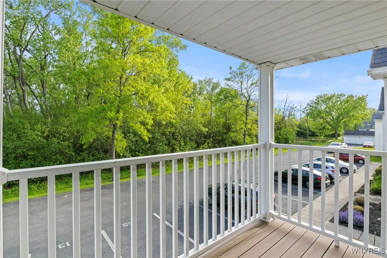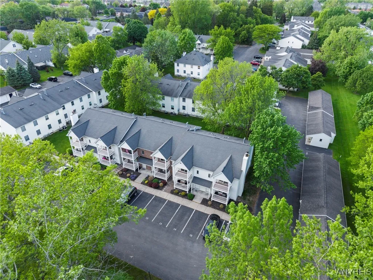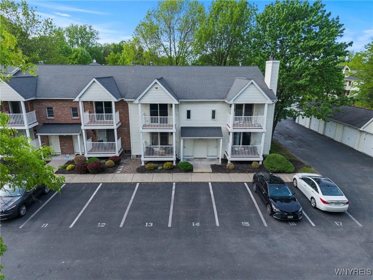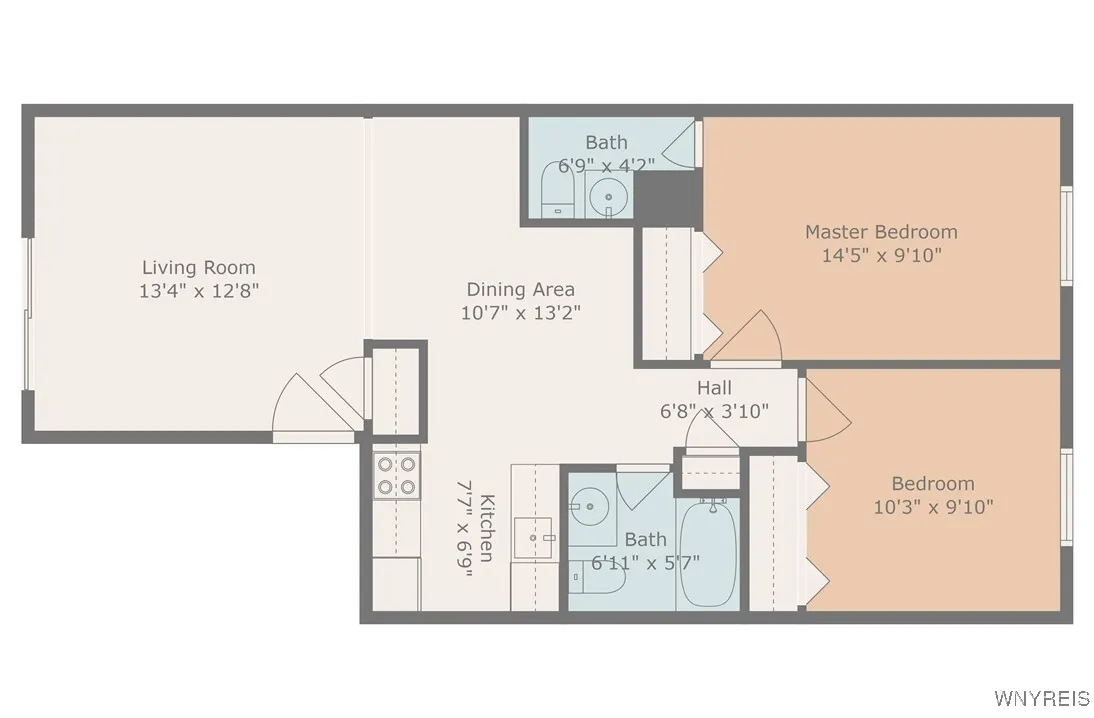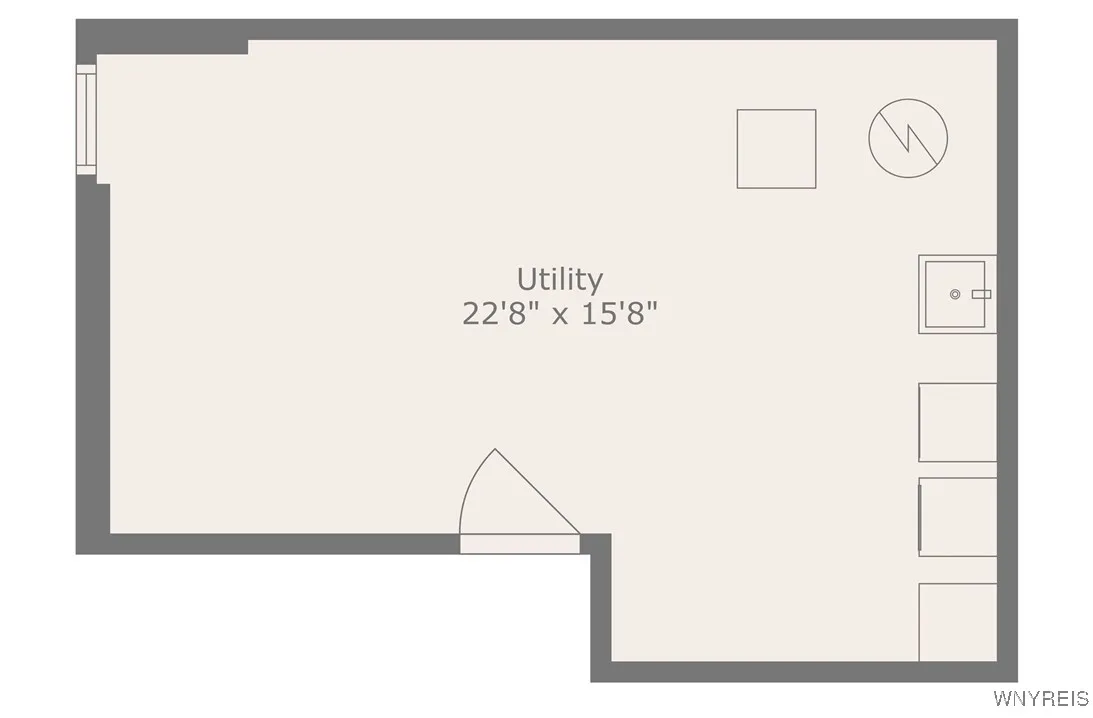Price $154,900
4613 Chestnut Ridge Road J, Amherst, New York 1422, Amherst, New York 14228
- Bedrooms : 2
- Bathrooms : 1
- Square Footage : 797 Sqft
- Visits : 17 in 56 days
Welcome home to this beautiful move-in-ready 2 bedroom/1.5 bath second-floor condo in a prime Amherst location in Lake Tree Village. Conveniently located proximate to shopping, restaurants, I-990, and UB’s North Campus, yet tucked away into a quiet private community. Interior boasts newer carpeting and paint, solid hardwood flooring, and updated kitchen and bathrooms. The large living room has a vaulted ceiling, sliding glass door to balcony, and opens to the spacious dining room. Kitchen features maple cabinets, granite countertops, and includes refrigerator, range, dishwasher, and over-the-range microwave. The condo includes a large primary bedroom with an updated ensuite half-bath, an additional nice sized bedroom, and full bathroom with tiled shower, tub, new vanity, and LVP flooring. Additionally featured is large 23’ x 16’ private full basement with laundry. The exterior includes detached one car garage (#44) with opener, an outdoor assigned parking space (#15), and balcony overlooking the serene wooded private backyard. Showings begin immediately.



