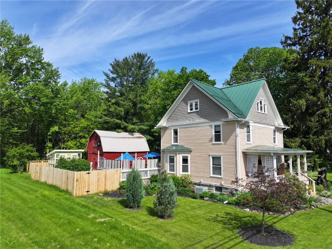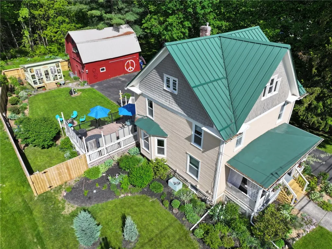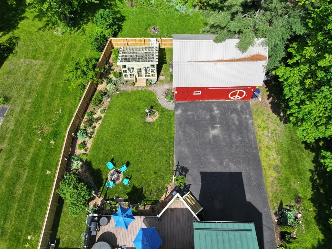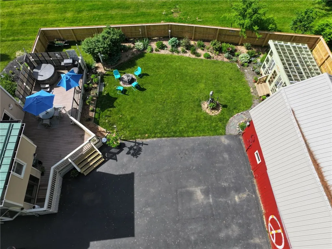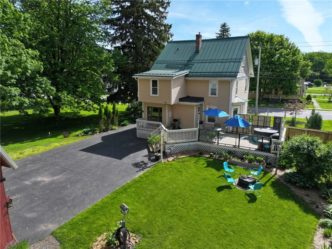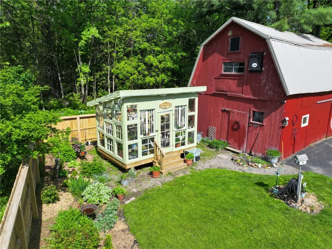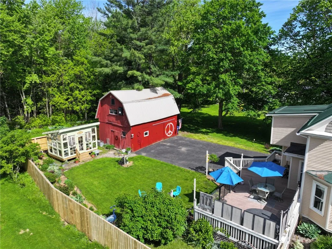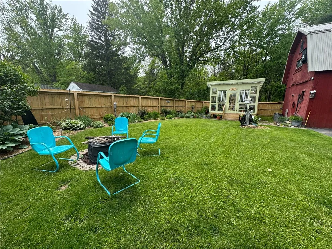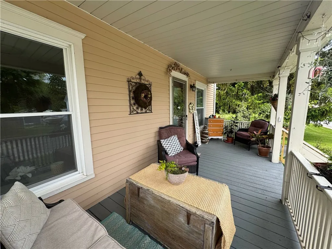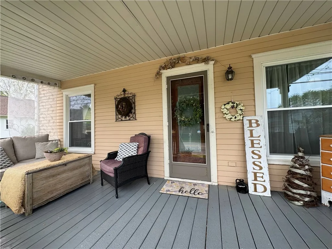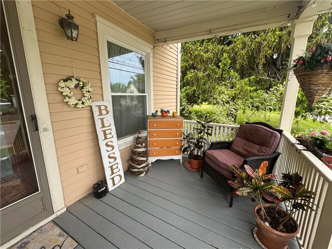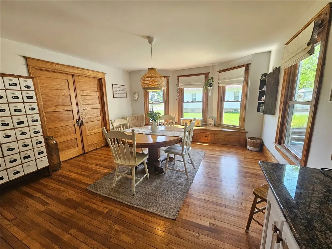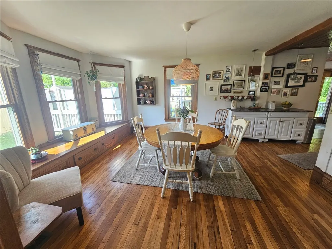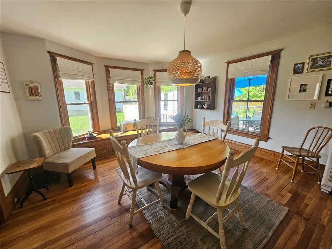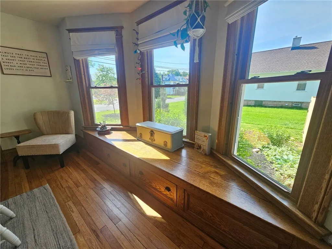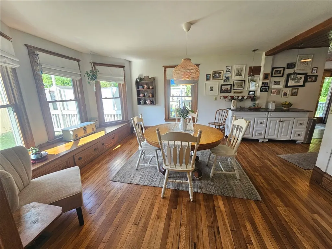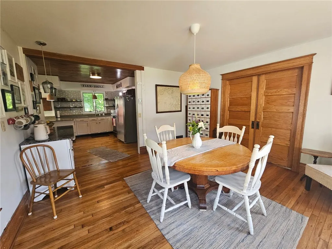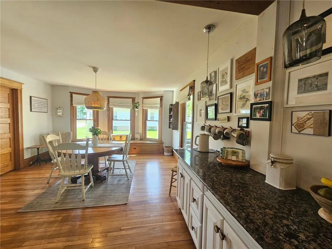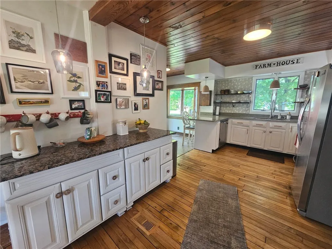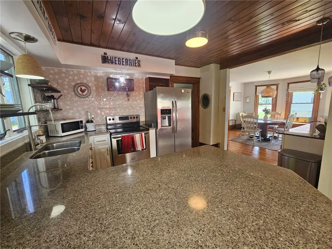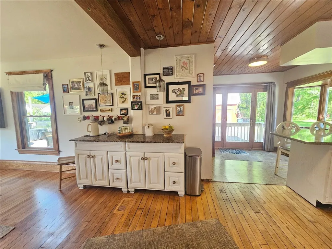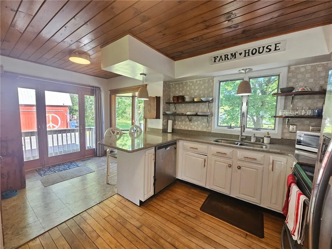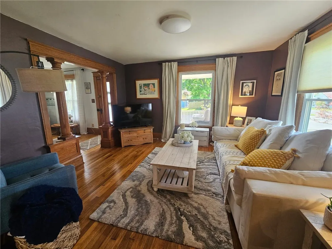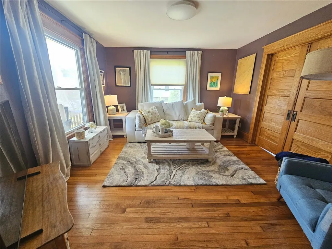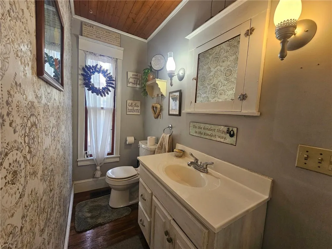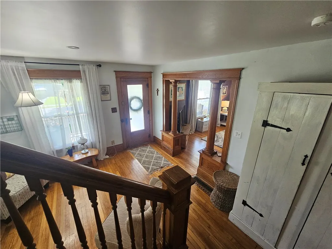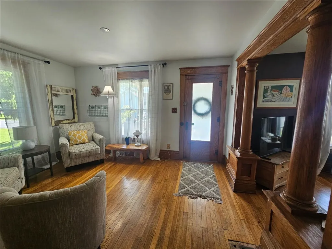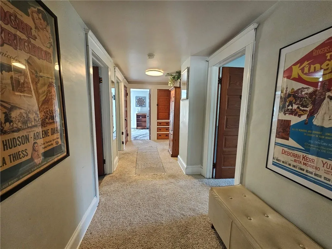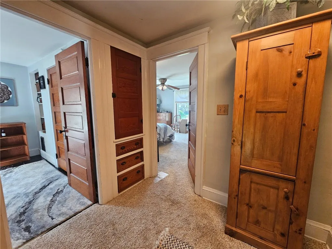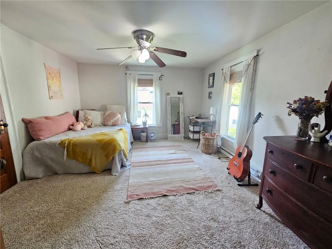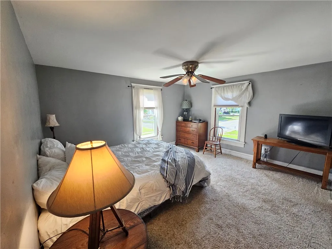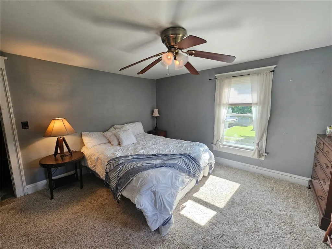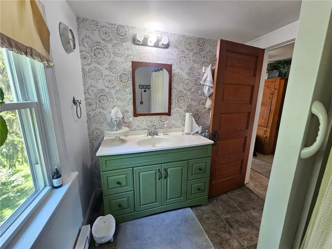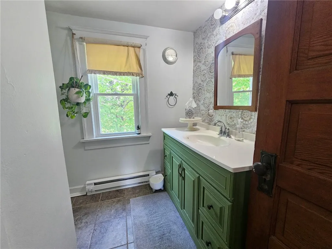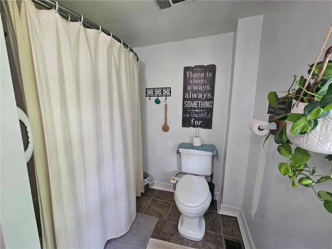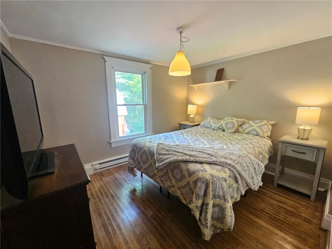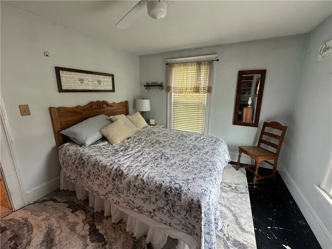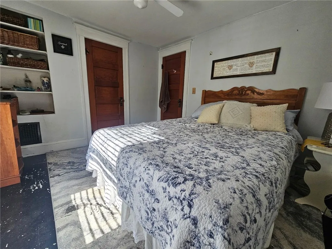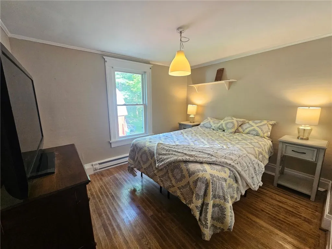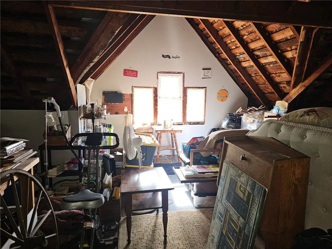Price $199,900
6207 Knickerbocker Road, Ontario, New York 14519, Ontario, New York 14519
- Bedrooms : 4
- Bathrooms : 1
- Square Footage : 1,866 Sqft
- Visits : 15 in 56 days
EVER FALL IN LOVE WITH A HOME?? Be prepared – You will Now!! This stunning turn of the century colonial with pillared entries, pocket doors, wide oak trim and gleaming hardwood floors will open your heart and leave you speechless! Touches of farmhouse fabulous throughout! Enter into the GRAND FOYER with turned oak staircase! Pillared archway leads to the family room! Amazing oak pocket doors open into the huge dining room that boasts a bay window with seat! The large kitchen features an abundance of White cabinets and GRANITE COUNTERTOPS! Stainless appliances included. The large serving station leads into the dining area! Breakfast Bar! Full glass French doors open to the HUGE PARTY DECK
! Glass railings overlooking the private rear yard with lush gardens and a wonderful custom-built greenhouse! A powder room is conveniently located! The beautiful staircase with oak railings lead to 4 good sized bedrooms and a full bath! Stairs lead to the expansive 3rd floor / Attic with high ceilings and windows (could easily be finished)! The 2 story Barn with newer metal roof can be used as a garage and workshop! The blacktop driveway allows for plenty of parking! CENTRAL AIR! Newer Vinyl tilt in windows! Relax on the front porch encapsuled by flowering gardens and lush trees! Walk to shopping and schools! Freshly painted exterior in 2024! Standing seam metal roof ! This is the home you always drive by and admire! NOW YOU CAN OWN IT ! Delayed negotiations – please submit all offers by MONDAY JUNE 2nd at 4pm



